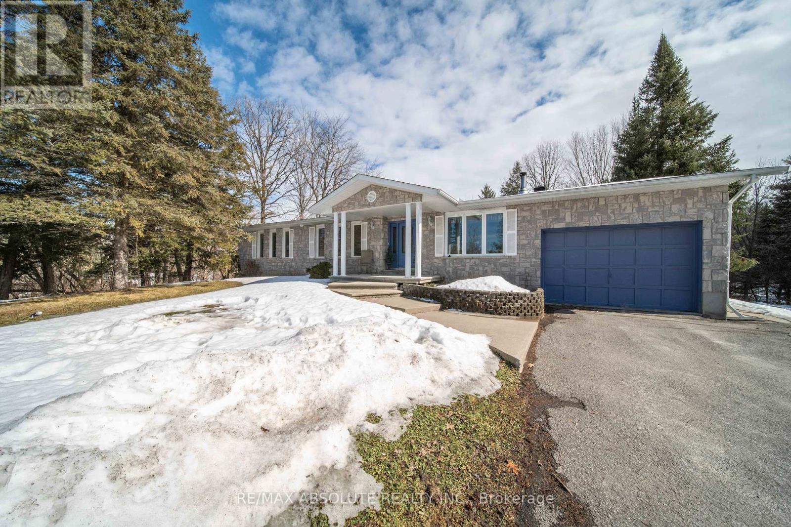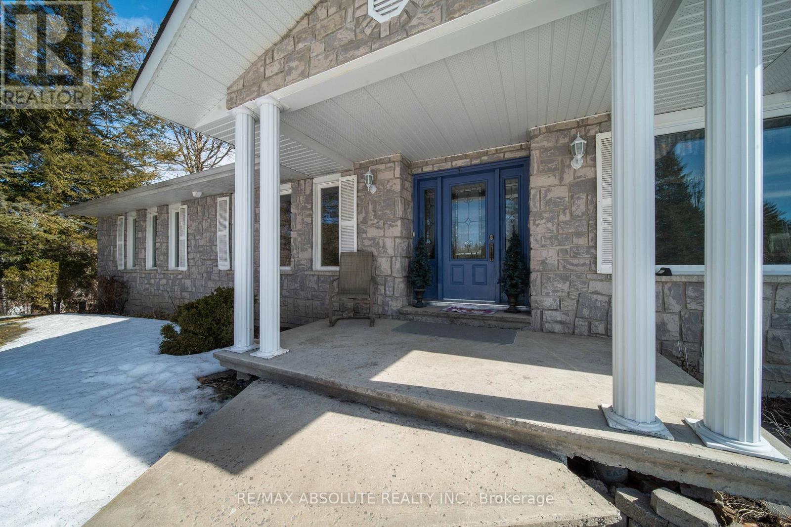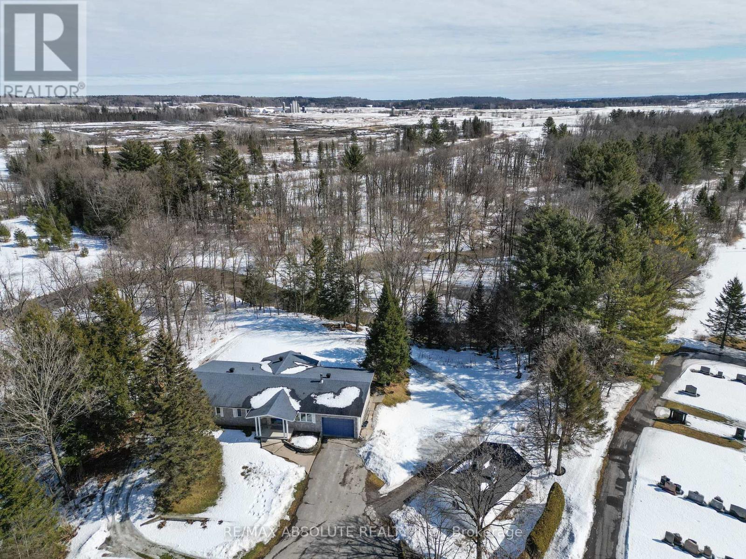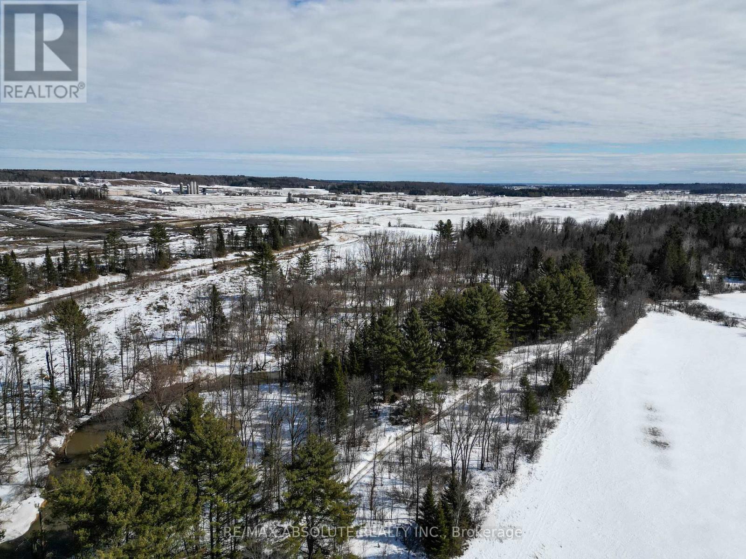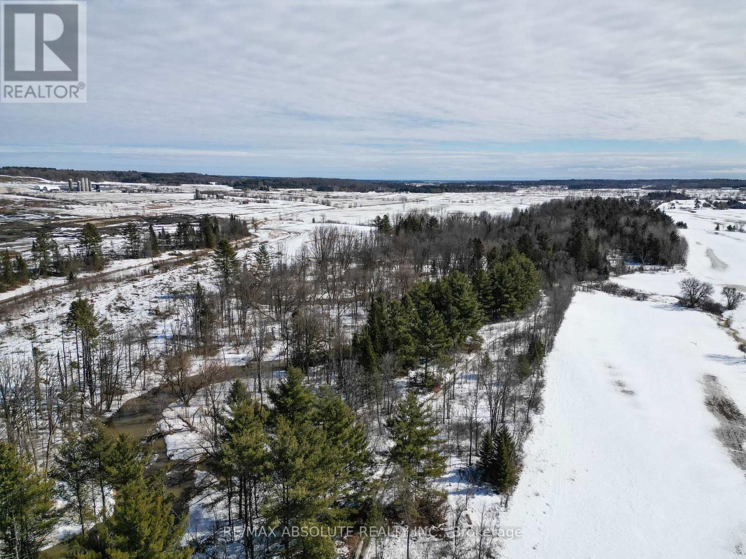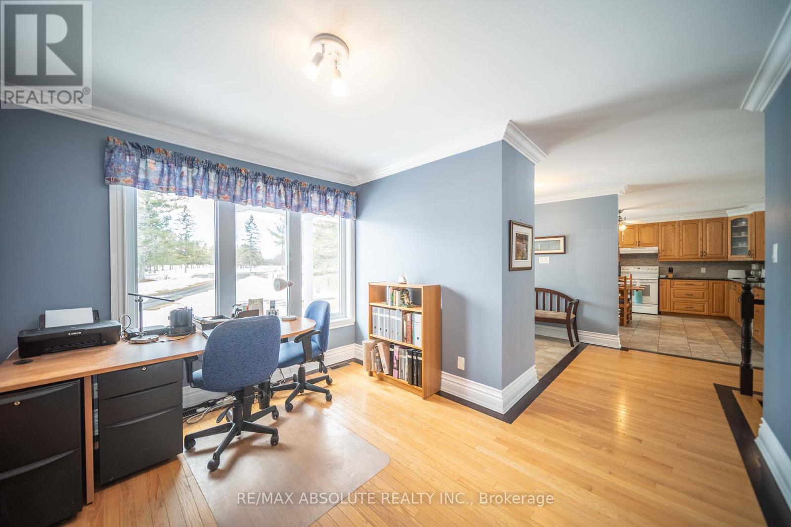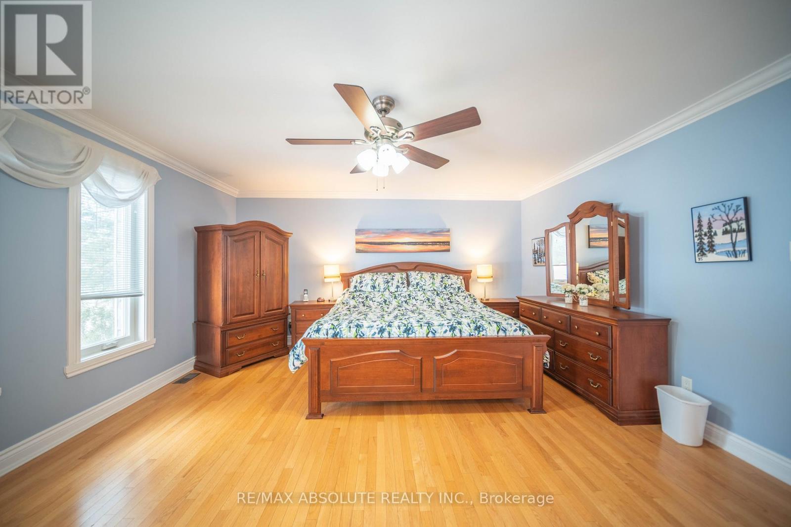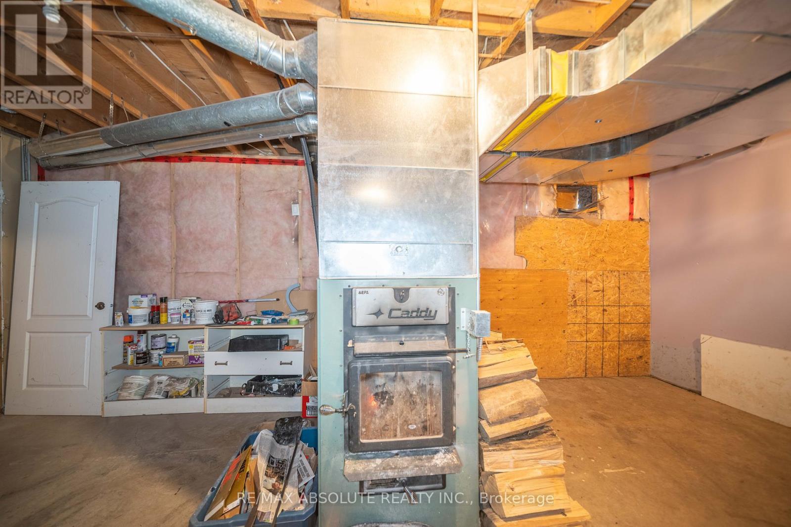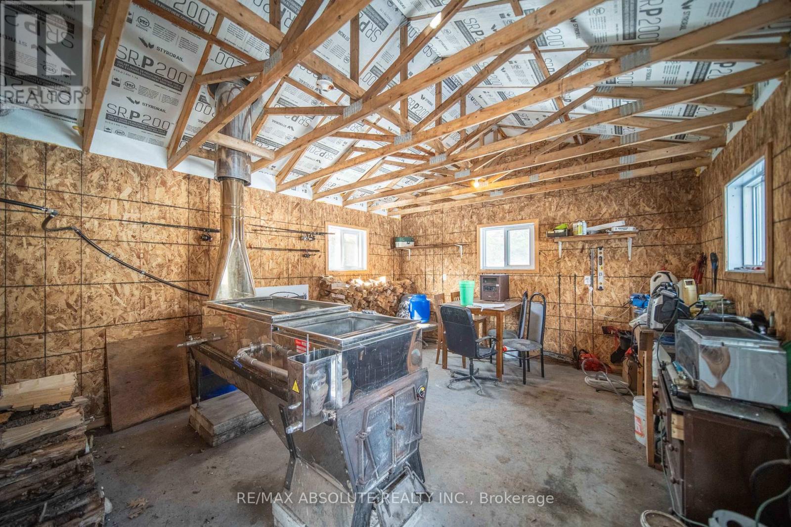1578 David Road Clarence-Rockland, Ontario K4K 1K7
$997,700
Lovely 1800 sq ft bungalow nestled on a picturesque 13-acre treed lot with beautiful wooded area bordered by a creek on the side. Great for golf aficionados as it is located across the street from Rockland Golf Club and only a couple of minutes to schools, restaurants, grocery stores, and other amenities. This stunning 2+2 bedroom, 2.5-bathroom bungalow offers country tranquility. The main floor features hardwood and ceramic floors throughout, filling the open-concept kitchen and living area with warmth and natural light. The kitchen features granite countertops, ample cabinetry, and an eat-in area, making it the heart of the home. On main floor, a semi-open den provides extra space for an office or reading nook, while the mudroom with laundry and a 2-piece bathroom next to garage adds functionality. The spacious primary bedroom includes a wall-to-wall organized closet, and the primary bathroom features a separate shower and a relaxing soaker tub. The fully finished basement extends the living space with a large family room, game room, two additional bedrooms, a full bathroom, and plenty of storage. You can make your own maple syrup since this property includes a sugar shack and related equipment, ideal for creating lasting memories. Don't miss this incredible opportunity to own a serene countryside retreat just minutes from everything you need! (id:48755)
Property Details
| MLS® Number | X12031946 |
| Property Type | Single Family |
| Community Name | 607 - Clarence/Rockland Twp |
| Features | Irregular Lot Size |
| Parking Space Total | 7 |
Building
| Bathroom Total | 3 |
| Bedrooms Above Ground | 2 |
| Bedrooms Below Ground | 2 |
| Bedrooms Total | 4 |
| Amenities | Fireplace(s) |
| Appliances | Water Heater, Central Vacuum, Dishwasher, Stove, Window Coverings, Refrigerator |
| Architectural Style | Bungalow |
| Basement Development | Finished |
| Basement Type | Full (finished) |
| Construction Style Attachment | Detached |
| Cooling Type | Wall Unit |
| Exterior Finish | Stone, Vinyl Siding |
| Fireplace Present | Yes |
| Fireplace Total | 1 |
| Flooring Type | Hardwood, Ceramic |
| Foundation Type | Poured Concrete |
| Half Bath Total | 1 |
| Heating Fuel | Wood |
| Heating Type | Forced Air |
| Stories Total | 1 |
| Size Interior | 1500 - 2000 Sqft |
| Type | House |
Parking
| Attached Garage | |
| Garage |
Land
| Acreage | No |
| Sewer | Septic System |
| Size Depth | 1047 Ft ,6 In |
| Size Frontage | 75 Ft ,8 In |
| Size Irregular | 75.7 X 1047.5 Ft ; Yes |
| Size Total Text | 75.7 X 1047.5 Ft ; Yes |
| Zoning Description | Ru1 |
Rooms
| Level | Type | Length | Width | Dimensions |
|---|---|---|---|---|
| Basement | Bathroom | 3.21 m | 1.95 m | 3.21 m x 1.95 m |
| Basement | Games Room | 5.39 m | 2.44 m | 5.39 m x 2.44 m |
| Basement | Family Room | 8.13 m | 5.94 m | 8.13 m x 5.94 m |
| Basement | Bedroom 2 | 3.74 m | 3.65 m | 3.74 m x 3.65 m |
| Basement | Bedroom 3 | 3.78 m | 3.29 m | 3.78 m x 3.29 m |
| Main Level | Living Room | 5.84 m | 5.67 m | 5.84 m x 5.67 m |
| Main Level | Kitchen | 4.85 m | 4.52 m | 4.85 m x 4.52 m |
| Main Level | Primary Bedroom | 5.8 m | 4.64 m | 5.8 m x 4.64 m |
| Main Level | Bathroom | 2.9 m | 2.84 m | 2.9 m x 2.84 m |
| Main Level | Bedroom | 3.74 m | 2.91 m | 3.74 m x 2.91 m |
| Main Level | Bathroom | 5.13 m | 3.74 m | 5.13 m x 3.74 m |
| Main Level | Den | 3.75 m | 3.04 m | 3.75 m x 3.04 m |
Utilities
| Electricity | Installed |
Interested?
Contact us for more information
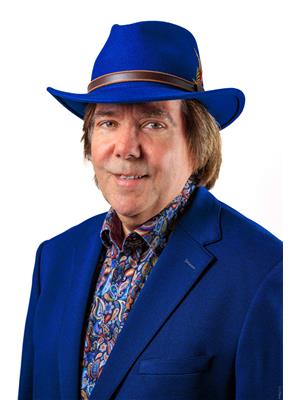
Fern Beauchamp
Salesperson
www.thebeauchampteam.ca/

31 Northside Road, Suite 102
Ottawa, Ontario K2H 8S1
(613) 721-5551
(613) 721-5556
www.remaxabsolute.com/

