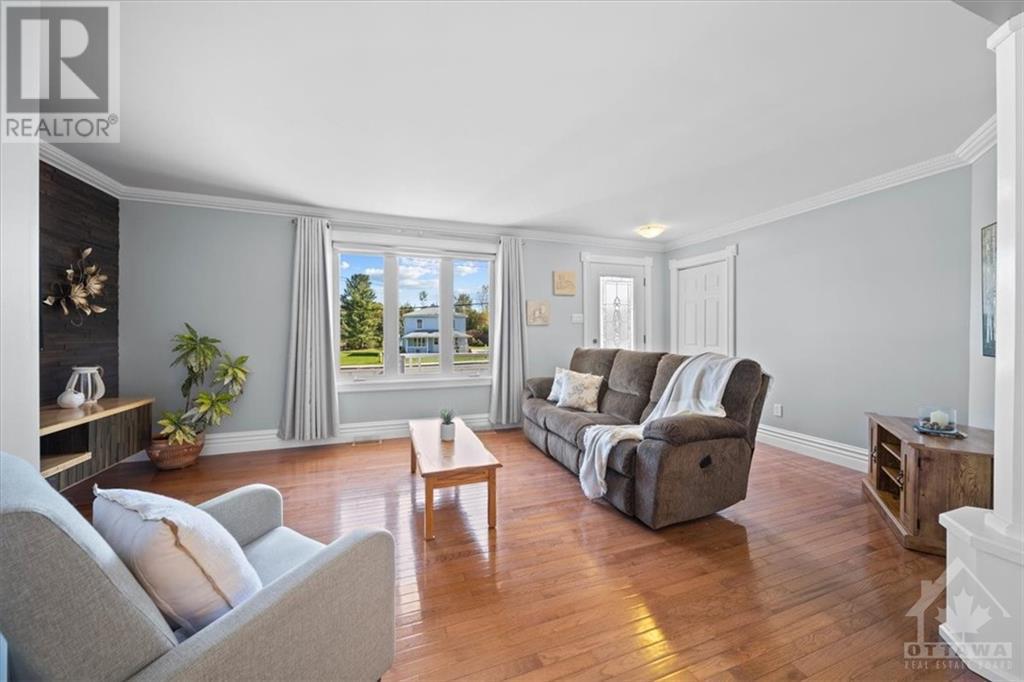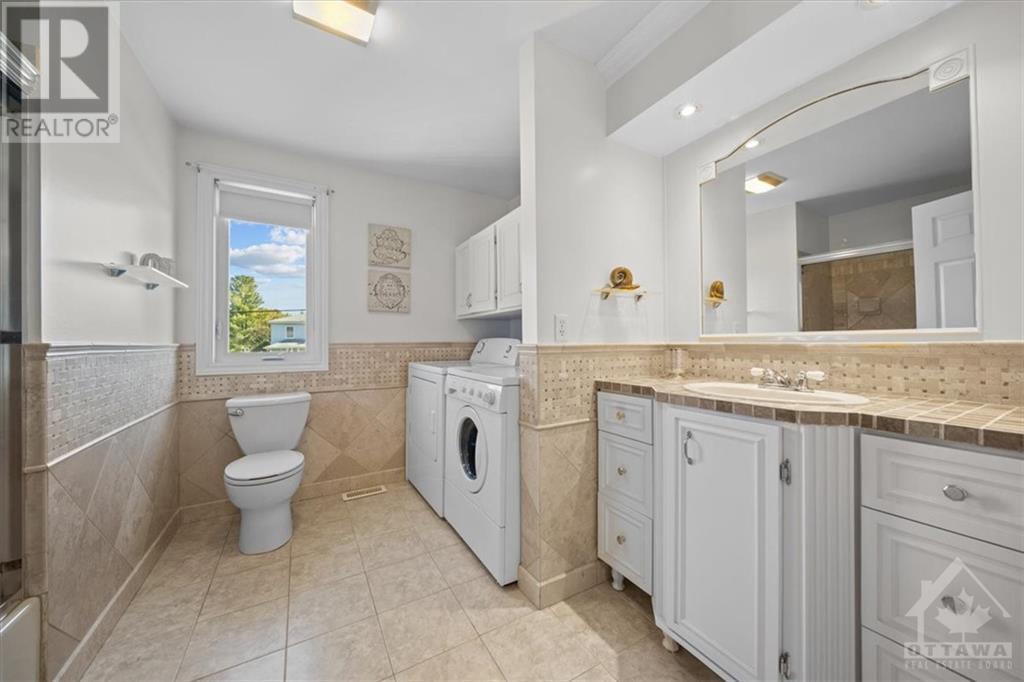1580 Landry Street Clarence Creek, Ontario K0A 1N0
$549,900
Experience pride of ownership in this beautifully renovated bungalow nestled in the heart of Clarence Creek! Offering a bright open-concept layout, it features a cozy living rm, dining rm, and a modern kitchen with abundant storage and generous counter space. The main level is complete with a spacious bathroom, 2 well-sized bedrooms, and the convenience of a laundry rm. The fully finished basement, perfect for entertaining, includes a gas f/p, a versatile den that can be easily converted into a 3rd bedroom, a bar, and a home theatre setup. A second full bathroom completes this level. Set on a pristine half-acre lot, the outdoor space is ideal for family gatherings, featuring a composite deck, paved and interlocked driveway, and a fire pit. The oversized heated garage is a dream for hobbyists or those with projects in mind. With no rear neighbours, this property is perfect for downsizers seeking tranquility without compromising on space. 40 YR CEDAR SHINGLES (2009) FURNACE (2014) (id:48755)
Property Details
| MLS® Number | 1414522 |
| Property Type | Single Family |
| Neigbourhood | Clarence Creek |
| Amenities Near By | Golf Nearby, Water Nearby |
| Features | Automatic Garage Door Opener |
| Parking Space Total | 5 |
| Road Type | Paved Road |
| Structure | Deck |
Building
| Bathroom Total | 2 |
| Bedrooms Above Ground | 2 |
| Bedrooms Total | 2 |
| Appliances | Refrigerator, Dishwasher, Dryer, Freezer, Hood Fan, Stove, Washer, Blinds |
| Architectural Style | Bungalow |
| Basement Development | Finished |
| Basement Type | Full (finished) |
| Constructed Date | 1973 |
| Construction Style Attachment | Detached |
| Cooling Type | Central Air Conditioning |
| Exterior Finish | Siding |
| Fireplace Present | Yes |
| Fireplace Total | 1 |
| Fixture | Drapes/window Coverings |
| Flooring Type | Hardwood, Ceramic |
| Foundation Type | Block |
| Heating Fuel | Natural Gas |
| Heating Type | Forced Air |
| Stories Total | 1 |
| Type | House |
| Utility Water | Municipal Water |
Parking
| Detached Garage | |
| Oversize | |
| Surfaced |
Land
| Acreage | No |
| Land Amenities | Golf Nearby, Water Nearby |
| Landscape Features | Landscaped |
| Sewer | Septic System |
| Size Depth | 216 Ft ,3 In |
| Size Frontage | 104 Ft ,5 In |
| Size Irregular | 0.52 |
| Size Total | 0.52 Ac |
| Size Total Text | 0.52 Ac |
| Zoning Description | Residential |
Rooms
| Level | Type | Length | Width | Dimensions |
|---|---|---|---|---|
| Basement | Recreation Room | 12'7" x 31'1" | ||
| Basement | Den | 12'4" x 11'8" | ||
| Basement | Kitchen | 15'5" x 12'7" | ||
| Basement | 3pc Bathroom | 6'11" x 5'11" | ||
| Basement | Utility Room | 13'0" x 6'2" | ||
| Main Level | Living Room | 19'4" x 11'5" | ||
| Main Level | Dining Room | 13'6" x 12'11" | ||
| Main Level | Kitchen | 15'1" x 11'7" | ||
| Main Level | Primary Bedroom | 11'2" x 12'3" | ||
| Main Level | 4pc Bathroom | 9'4" x 7'6" | ||
| Main Level | Bedroom | 8'11" x 13'4" |
https://www.realtor.ca/real-estate/27488847/1580-landry-street-clarence-creek-clarence-creek
Interested?
Contact us for more information

Christine Locke
Salesperson
1803 St. Joseph Blvd, Unit 104
Ottawa, Ontario K1C 6E7
(613) 830-5555
(613) 841-9329
































