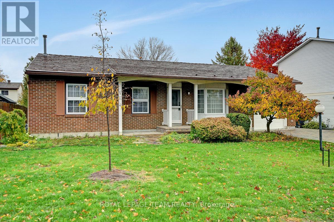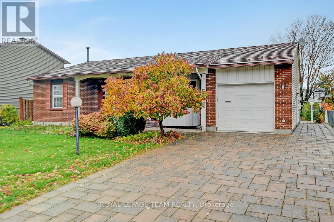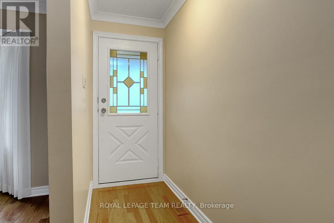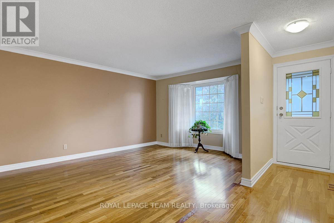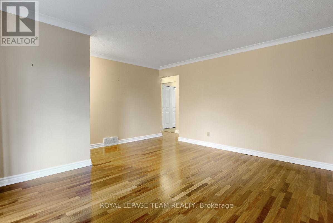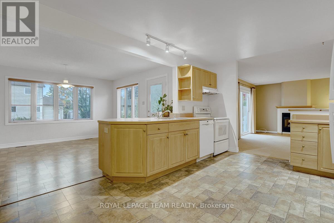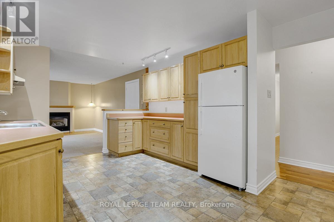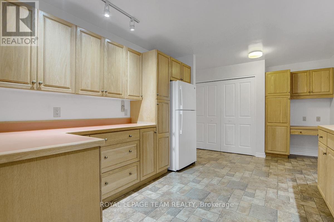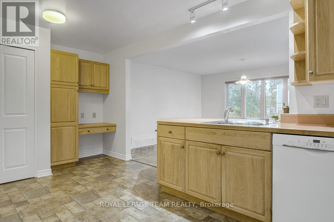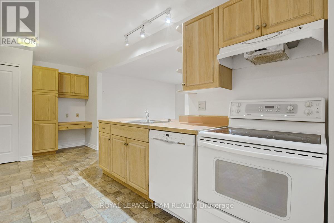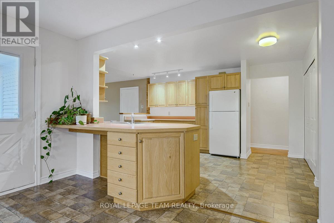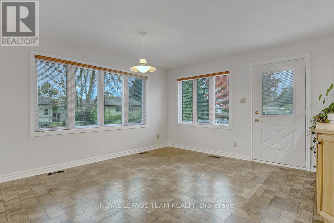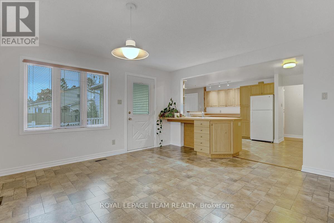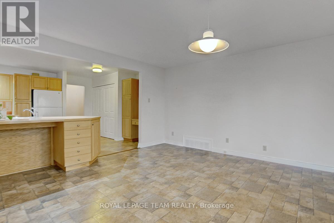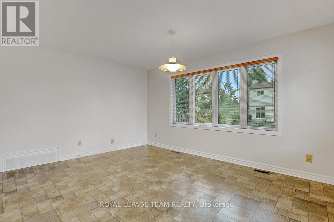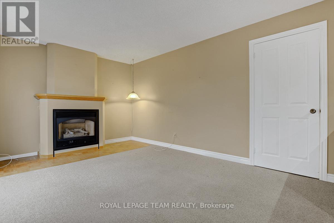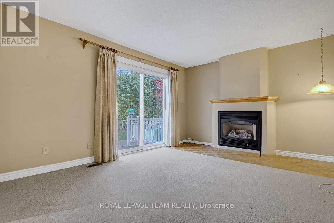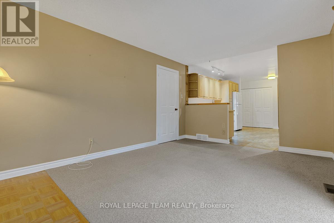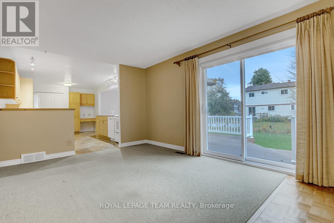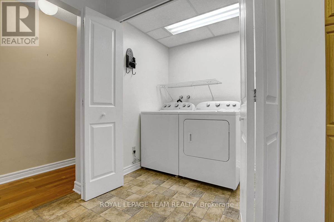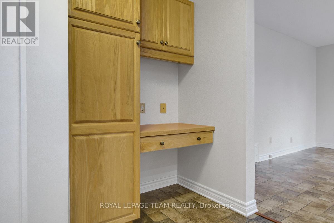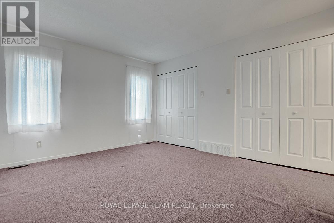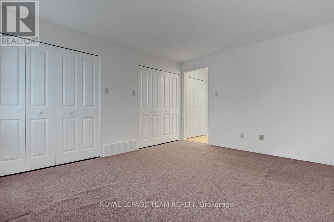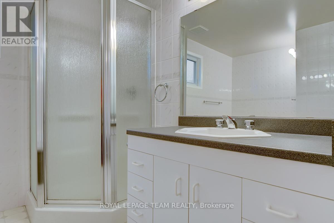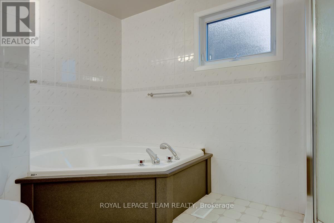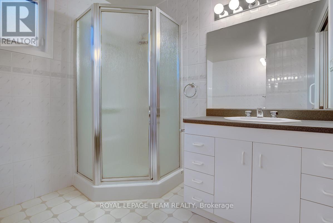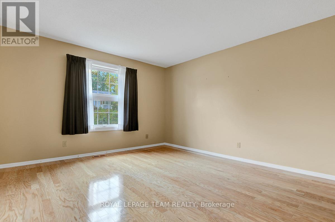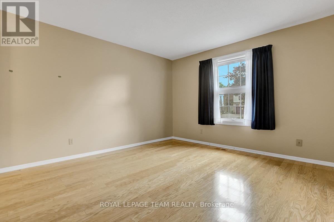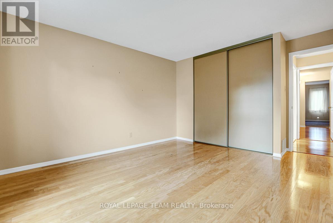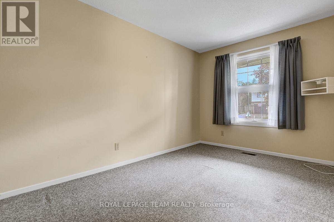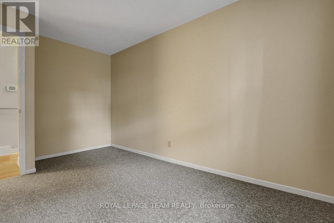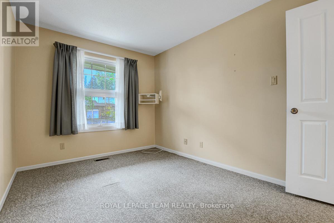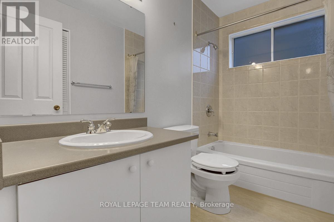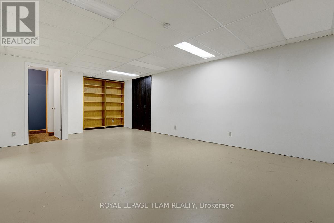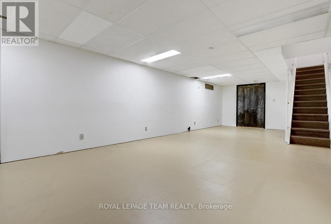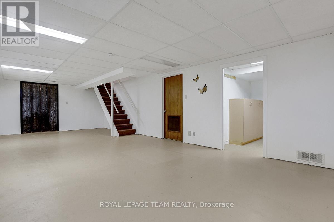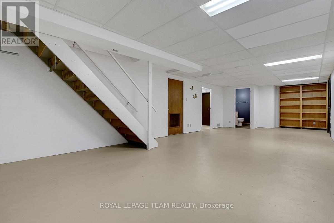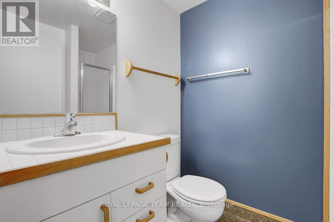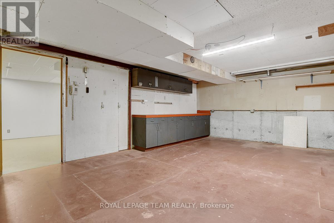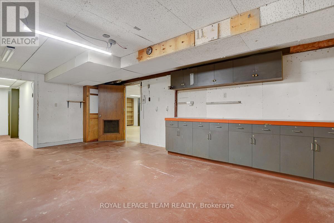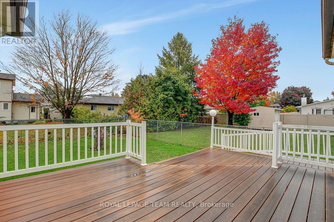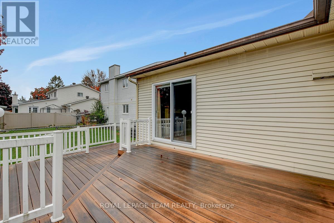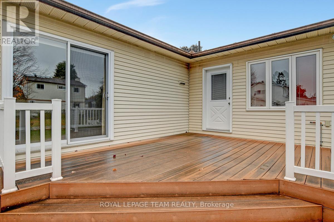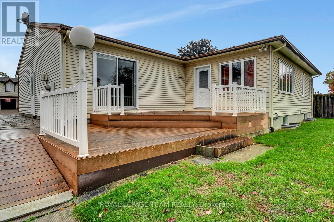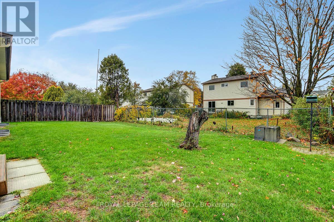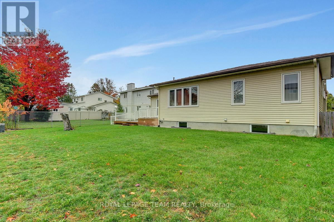16 Barnstable Drive Ottawa, Ontario K2J 1Z6
$749,900
This meticulously maintained 3 bedroom, 3 bathroom bungalow offers a fantastic blend of comfort and convenience in a prime location. Featuring a click lock metal roof (2014), central air and central vacuum, this home is built with quality in mind. Inside, you'll find a bright & spacious kitchen, sunroom, a welcoming living room with a cozy gas fireplace, and patio doors that open to the back deck-perfect for entertaining or relaxing. Large formal living room features gleaming hardwood flooring. Enjoy outdoor living on the composite deck, overlooking a fully fenced yard with an irrigation system to keep things green & vibrant. The basement is partially finished, offering additional space for a rec room, home office, or future customization to suit your needs. 1 car attached garage with inside entry & an epoxy floor. All appliances included. Natural gas $1121.33 for the last year. Hydro Equal billing $83./mo. This home checks all the boxes, come take a closer look and imagine the possibilities. Added bonus snow removal is paid upfront for the winter. (id:48755)
Property Details
| MLS® Number | X12476573 |
| Property Type | Single Family |
| Community Name | 7702 - Barrhaven - Knollsbrook |
| Parking Space Total | 5 |
Building
| Bathroom Total | 3 |
| Bedrooms Above Ground | 3 |
| Bedrooms Total | 3 |
| Appliances | Garage Door Opener Remote(s), Central Vacuum, Dishwasher, Dryer, Hood Fan, Water Heater, Stove, Washer, Refrigerator |
| Architectural Style | Bungalow |
| Basement Development | Partially Finished |
| Basement Type | N/a (partially Finished) |
| Construction Style Attachment | Detached |
| Cooling Type | Central Air Conditioning |
| Exterior Finish | Brick |
| Fireplace Present | Yes |
| Fireplace Total | 1 |
| Foundation Type | Concrete |
| Heating Fuel | Natural Gas |
| Heating Type | Forced Air |
| Stories Total | 1 |
| Size Interior | 1500 - 2000 Sqft |
| Type | House |
| Utility Water | Municipal Water |
Parking
| Attached Garage | |
| Garage |
Land
| Acreage | No |
| Sewer | Sanitary Sewer |
| Size Depth | 99 Ft ,10 In |
| Size Frontage | 59 Ft ,10 In |
| Size Irregular | 59.9 X 99.9 Ft |
| Size Total Text | 59.9 X 99.9 Ft |
Rooms
| Level | Type | Length | Width | Dimensions |
|---|---|---|---|---|
| Main Level | Bathroom | 1.52 m | 2.62 m | 1.52 m x 2.62 m |
| Main Level | Bathroom | 3.4 m | 2.36 m | 3.4 m x 2.36 m |
| Main Level | Bedroom | 3.7 m | 2.69 m | 3.7 m x 2.69 m |
| Main Level | Bedroom | 4.61 m | 3.73 m | 4.61 m x 3.73 m |
| Main Level | Dining Room | 4.1 m | 4.46 m | 4.1 m x 4.46 m |
| Main Level | Family Room | 3.45 m | 4.92 m | 3.45 m x 4.92 m |
| Main Level | Kitchen | 3.44 m | 5.52 m | 3.44 m x 5.52 m |
| Main Level | Living Room | 4.97 m | 4.79 m | 4.97 m x 4.79 m |
| Main Level | Primary Bedroom | 4.1 m | 3.36 m | 4.1 m x 3.36 m |
https://www.realtor.ca/real-estate/29020282/16-barnstable-drive-ottawa-7702-barrhaven-knollsbrook
Interested?
Contact us for more information
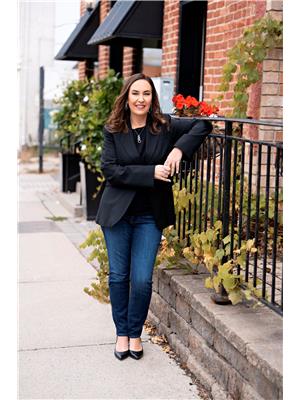
Lisa Deschambault
Salesperson
www.thelisateam.com/

139 Prescott St
Kemptville, Ontario K0G 1J0
(613) 258-1990
(613) 702-1804
www.teamrealty.ca/

