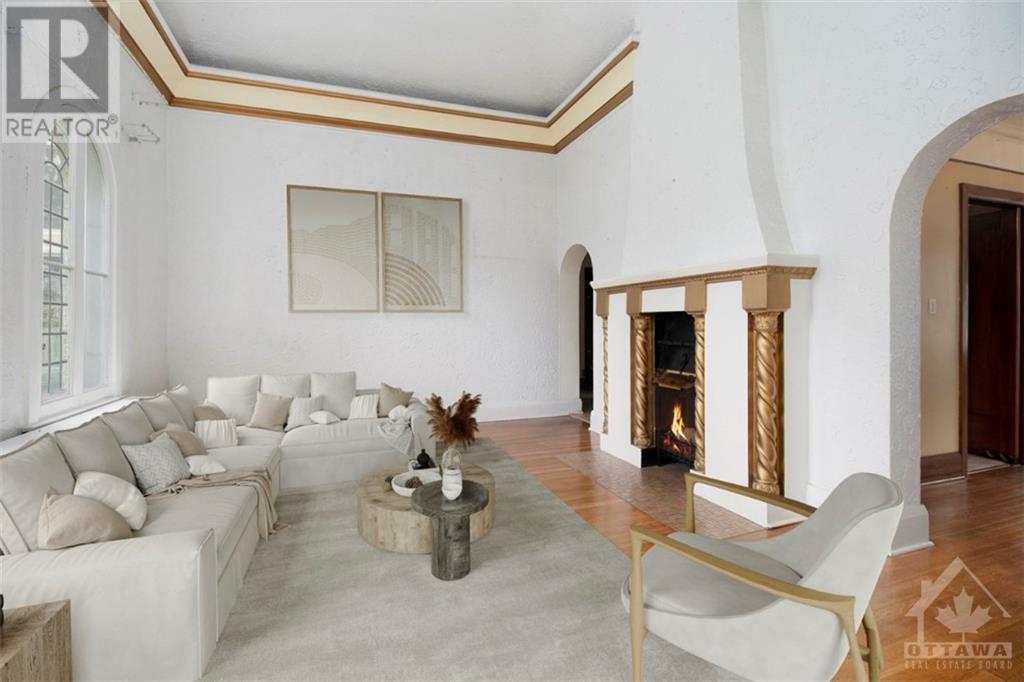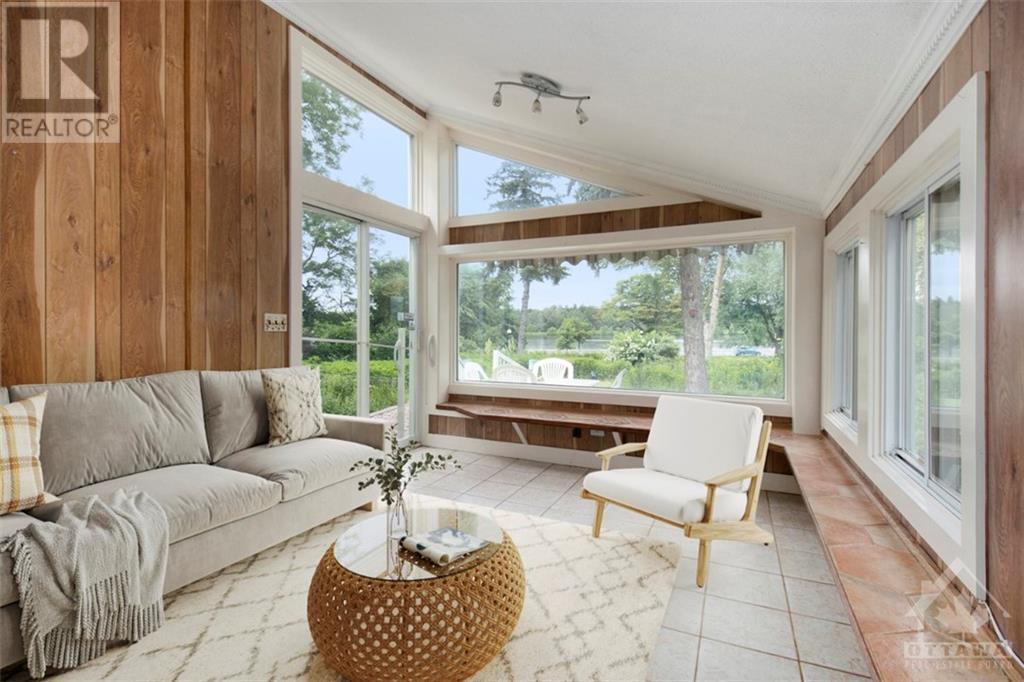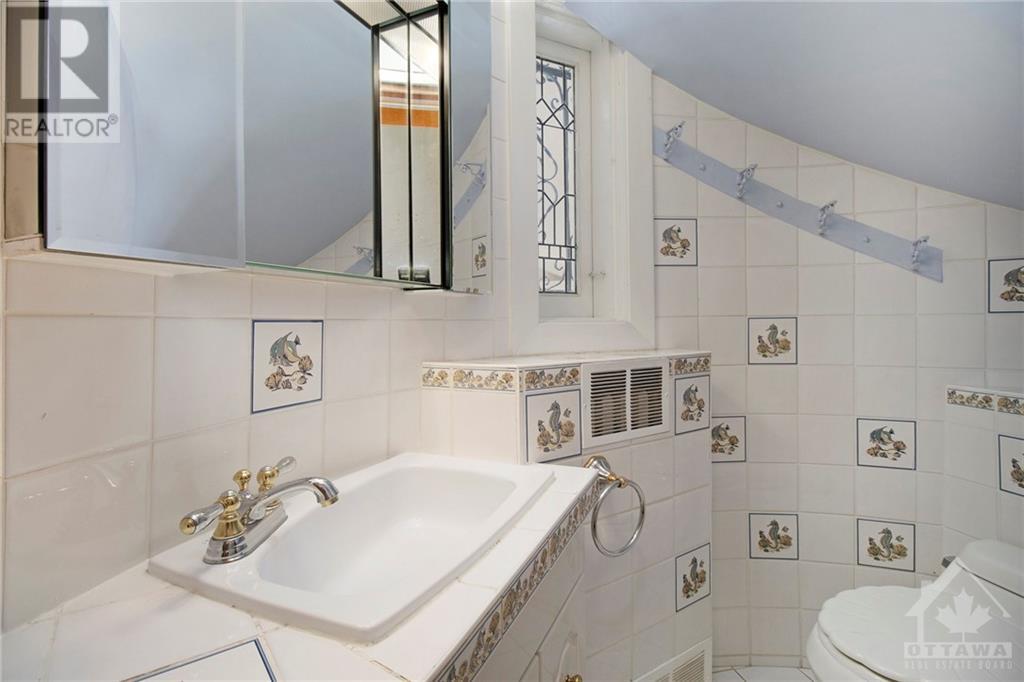16 Lakeview Terrace Ottawa, Ontario K1S 3H4
$1,299,999
PRIME LOCATION with lots of potential!! Nestled in the highly sought-after Dows Lake area, this unique home boasts a prime location backing onto Commissioner's Parkland w/walking paths & breathtaking views of DOWS LAKE! The main level offers a grand living rm, elegant dining rm, spacious study/den, bright kitchen, inviting sunroom w/stunning views of the landscaped yard & Dows Lake. A Curved staircase leading to the second flr where 3 impressive size bdrms & main bthrm awaits. Additional living space in the basement featuring a 3P bath. Attached garage is a bonus for additional parking space! The property is beautifully landscaped & situated within walking distance of the Tulip Festival, Rideau Canal Western Pathway & Dows Lake Pavilion. This home offers the perfect blend of charm, convenience, & stunning natural surroundings. Sold 'As Is' due to Estate sale. No conveyance of offers until 2pm on 1st Oct w/3 bus. days irrv. Schedule B & disclosure must be attached. Some pics virt stgd. (id:48755)
Property Details
| MLS® Number | 1400061 |
| Property Type | Single Family |
| Neigbourhood | Dows Lake |
| Amenities Near By | Public Transit, Recreation Nearby, Shopping, Water Nearby |
| Parking Space Total | 3 |
| Structure | Patio(s) |
| View Type | Lake View |
| Water Front Type | Waterfront |
Building
| Bathroom Total | 3 |
| Bedrooms Above Ground | 3 |
| Bedrooms Total | 3 |
| Appliances | Refrigerator, Dryer, Hood Fan, Stove, Washer |
| Basement Development | Finished |
| Basement Type | Full (finished) |
| Constructed Date | 1925 |
| Construction Style Attachment | Detached |
| Cooling Type | Window Air Conditioner |
| Exterior Finish | Stucco |
| Fireplace Present | Yes |
| Fireplace Total | 2 |
| Flooring Type | Hardwood, Laminate, Tile |
| Foundation Type | Block, Poured Concrete |
| Half Bath Total | 1 |
| Heating Fuel | Natural Gas |
| Heating Type | Hot Water Radiator Heat |
| Stories Total | 2 |
| Type | House |
| Utility Water | Municipal Water |
Parking
| Attached Garage | |
| Inside Entry |
Land
| Acreage | No |
| Land Amenities | Public Transit, Recreation Nearby, Shopping, Water Nearby |
| Landscape Features | Landscaped |
| Sewer | Municipal Sewage System |
| Size Depth | 117 Ft |
| Size Frontage | 50 Ft |
| Size Irregular | 50 Ft X 117 Ft (irregular Lot) |
| Size Total Text | 50 Ft X 117 Ft (irregular Lot) |
| Zoning Description | Residential - R1qq |
Rooms
| Level | Type | Length | Width | Dimensions |
|---|---|---|---|---|
| Second Level | Primary Bedroom | 16'8" x 9'9" | ||
| Second Level | Bedroom | 14'11" x 11'4" | ||
| Second Level | Bedroom | 11'1" x 9'7" | ||
| Second Level | 4pc Bathroom | Measurements not available | ||
| Lower Level | Recreation Room | 22'5" x 13'8" | ||
| Lower Level | 3pc Bathroom | Measurements not available | ||
| Lower Level | Laundry Room | Measurements not available | ||
| Lower Level | Utility Room | Measurements not available | ||
| Main Level | Living Room | 16'5" x 14'1" | ||
| Main Level | Dining Room | 15'0" x 12'0" | ||
| Main Level | Kitchen | 11'4" x 10'0" | ||
| Main Level | Den | 13'2" x 8'8" | ||
| Main Level | Sunroom | 20'9" x 10'8" | ||
| Main Level | 2pc Bathroom | Measurements not available | ||
| Main Level | Foyer | Measurements not available |
https://www.realtor.ca/real-estate/27458757/16-lakeview-terrace-ottawa-dows-lake
Interested?
Contact us for more information

Maz Karimjee
Salesperson
www.mazkarimjee.ca/

#107-250 Centrum Blvd.
Ottawa, Ontario K1E 3J1
(613) 830-3350
(613) 830-0759
































