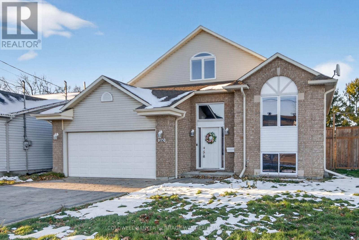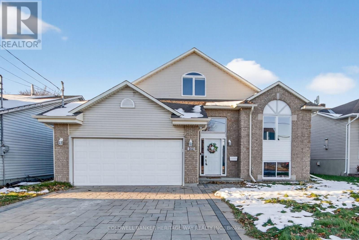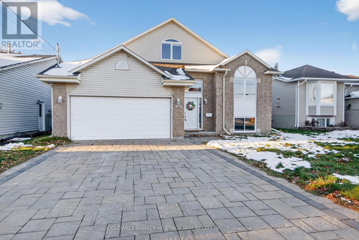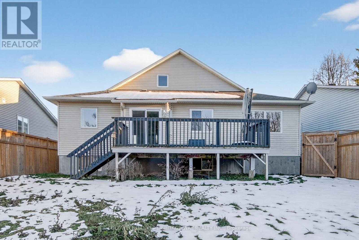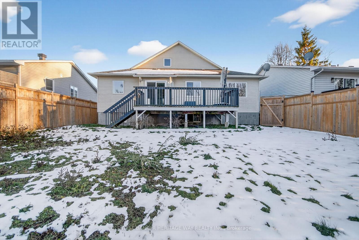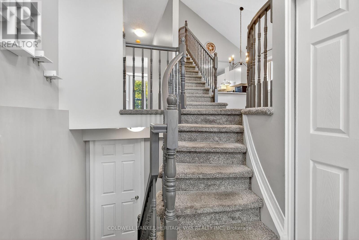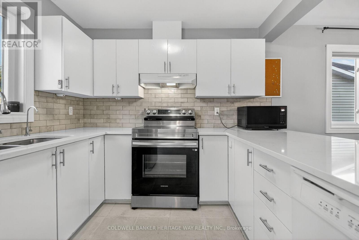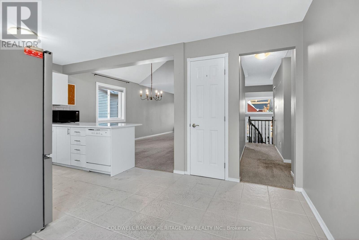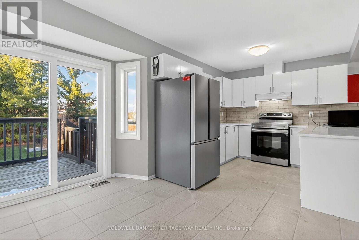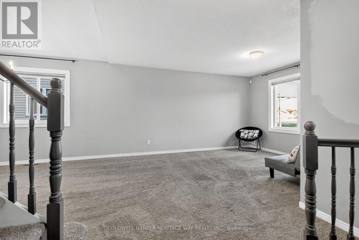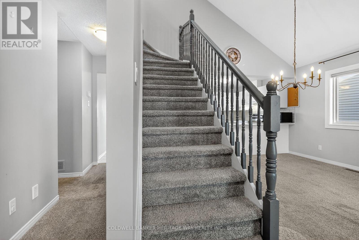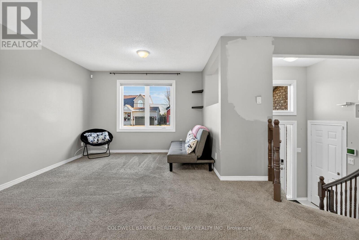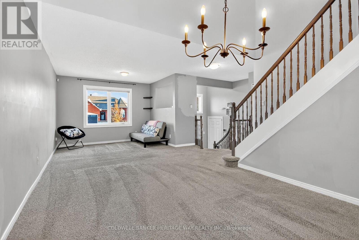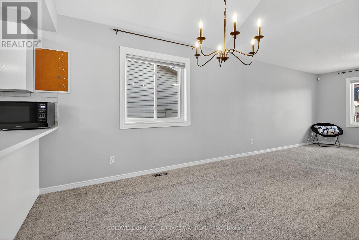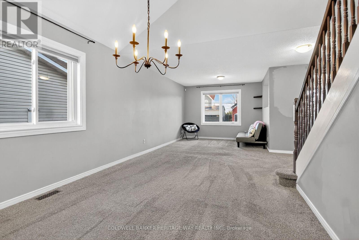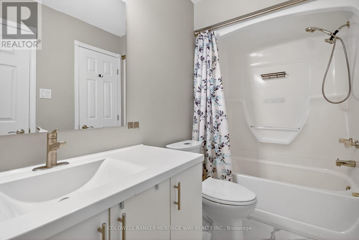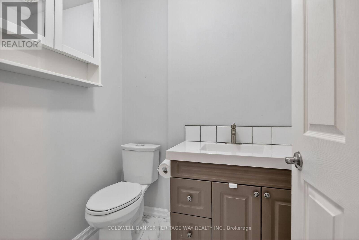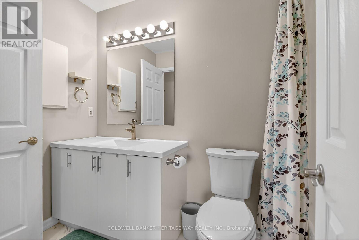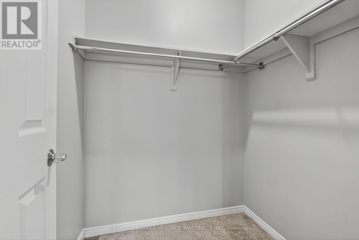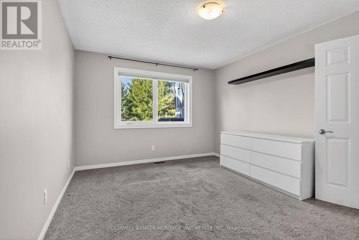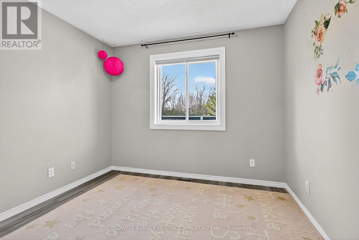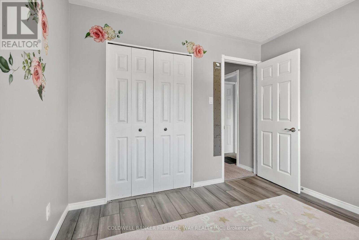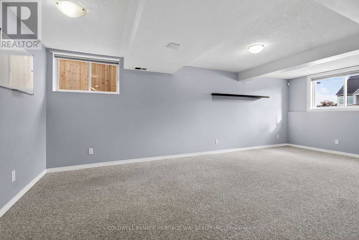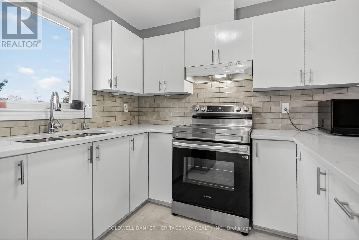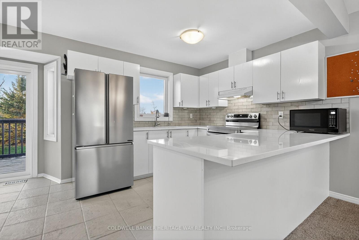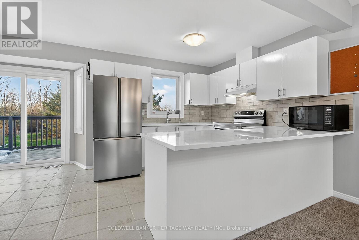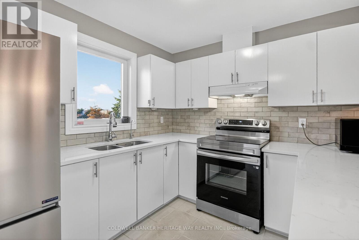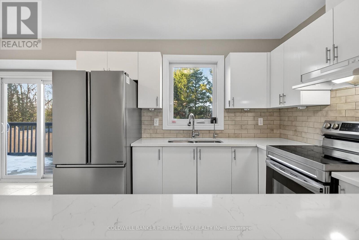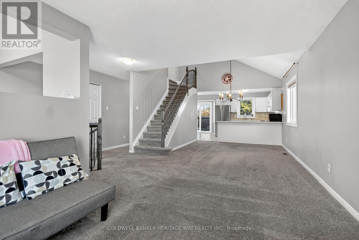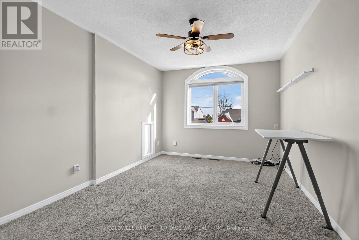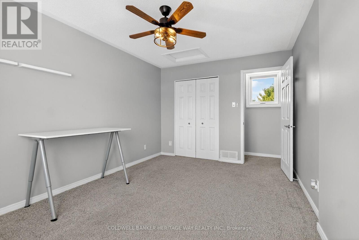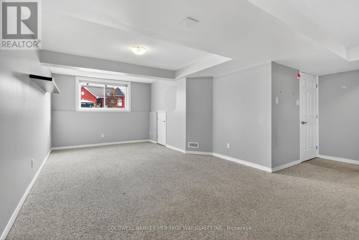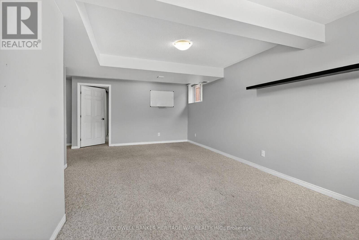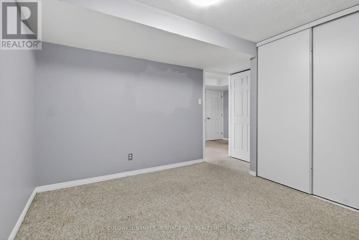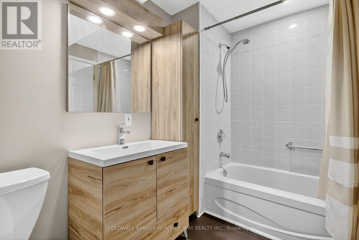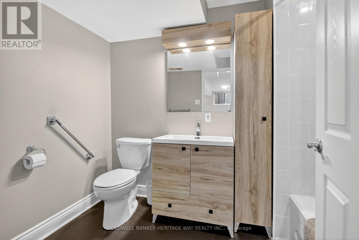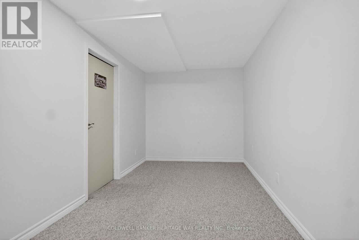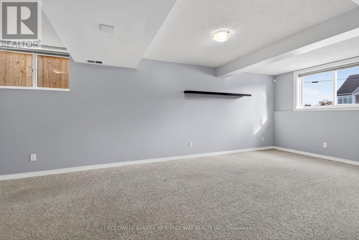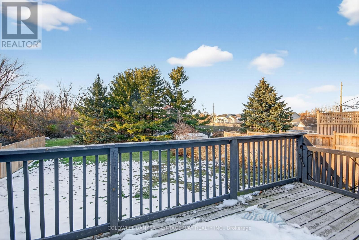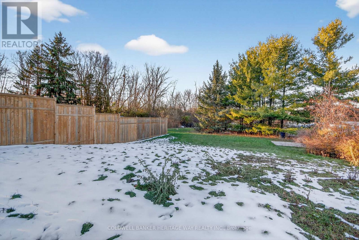160 Patterson Crescent Carleton Place, Ontario K7C 4P3
$779,900
Unique Split-Level Home in the Heart of Carleton Place. Discover this beautifully maintained 4-bedroom, 2.5-bathroom split-level home, ideally situated in the heart of Carleton Place with easy access to Highway 7-perfect for commuters! The open-concept main level features a bright, modern kitchen complete with granite countertops, tiled backsplash, and stainless steel appliances. Enjoy morning coffee in the cozy breakfast nook, where patio doors lead to a spacious back deck overlooking the partially fenced yard-ideal for entertaining or relaxing outdoors.The main-level primary bedroom offers a walk-in closet and cheater access to the main 4-piece bathroom, while a second bedroom and 2-piece powder room complete this level. Upstairs, the versatile loft area can serve as a bedroom, home office, or playroom, a flexible space to suit your family's needs.The fully finished lower level expands your living area with a large family room, fourth bedroom, full 4-piece bathroom, office, exercise room, and laundry area. Additional features include an attached double garage with space for two vehicles, an interlocked driveway, and a beautifully landscaped front entrance. Conveniently located close to all the shops, restaurants, schools, and parks Carleton Place has to offer. This home perfectly blends comfort, function, and location. (id:48755)
Property Details
| MLS® Number | X12561406 |
| Property Type | Single Family |
| Community Name | 909 - Carleton Place |
| Equipment Type | Water Heater |
| Parking Space Total | 4 |
| Rental Equipment Type | Water Heater |
Building
| Bathroom Total | 3 |
| Bedrooms Above Ground | 4 |
| Bedrooms Total | 4 |
| Age | 16 To 30 Years |
| Appliances | Garage Door Opener Remote(s), Central Vacuum, Dishwasher, Dryer, Garage Door Opener, Stove, Washer, Refrigerator |
| Basement Development | Finished |
| Basement Type | Full (finished) |
| Construction Style Attachment | Detached |
| Cooling Type | Central Air Conditioning |
| Exterior Finish | Brick, Vinyl Siding |
| Foundation Type | Poured Concrete |
| Half Bath Total | 1 |
| Heating Fuel | Natural Gas |
| Heating Type | Forced Air |
| Size Interior | 1100 - 1500 Sqft |
| Type | House |
| Utility Water | Municipal Water |
Parking
| Attached Garage | |
| Garage |
Land
| Acreage | No |
| Sewer | Sanitary Sewer |
| Size Depth | 101 Ft ,8 In |
| Size Frontage | 45 Ft ,3 In |
| Size Irregular | 45.3 X 101.7 Ft |
| Size Total Text | 45.3 X 101.7 Ft |
| Zoning Description | Residential |
Rooms
| Level | Type | Length | Width | Dimensions |
|---|---|---|---|---|
| Lower Level | Office | 3.5662 m | 2.7127 m | 3.5662 m x 2.7127 m |
| Lower Level | Exercise Room | 3.9624 m | 5.4384 m | 3.9624 m x 5.4384 m |
| Lower Level | Family Room | 6.7056 m | 3.6271 m | 6.7056 m x 3.6271 m |
| Lower Level | Bedroom 4 | 3.8405 m | 3.4138 m | 3.8405 m x 3.4138 m |
| Main Level | Living Room | 7.7724 m | 3.3528 m | 7.7724 m x 3.3528 m |
| Main Level | Kitchen | 3.048 m | 2.4689 m | 3.048 m x 2.4689 m |
| Main Level | Eating Area | 3.2918 m | 2.1641 m | 3.2918 m x 2.1641 m |
| Main Level | Primary Bedroom | 4.4196 m | 3.3833 m | 4.4196 m x 3.3833 m |
| Main Level | Primary Bedroom | 1.6764 m | 1.524 m | 1.6764 m x 1.524 m |
| Main Level | Bedroom 2 | 3.048 m | 2.4719 m | 3.048 m x 2.4719 m |
| Upper Level | Bedroom 3 | 4.4196 m | 3.109 m | 4.4196 m x 3.109 m |
| Ground Level | Foyer | 1.9507 m | 1.6764 m | 1.9507 m x 1.6764 m |
https://www.realtor.ca/real-estate/29121015/160-patterson-crescent-carleton-place-909-carleton-place
Interested?
Contact us for more information

Robin Ferrill
Broker of Record
www.robinferrill.ca/

57 Bridge Street
Carleton Place, Ontario K7C 2V2
(613) 253-3175
(613) 253-7198
www.carletonplacealmontecoldwellbanker.com/

