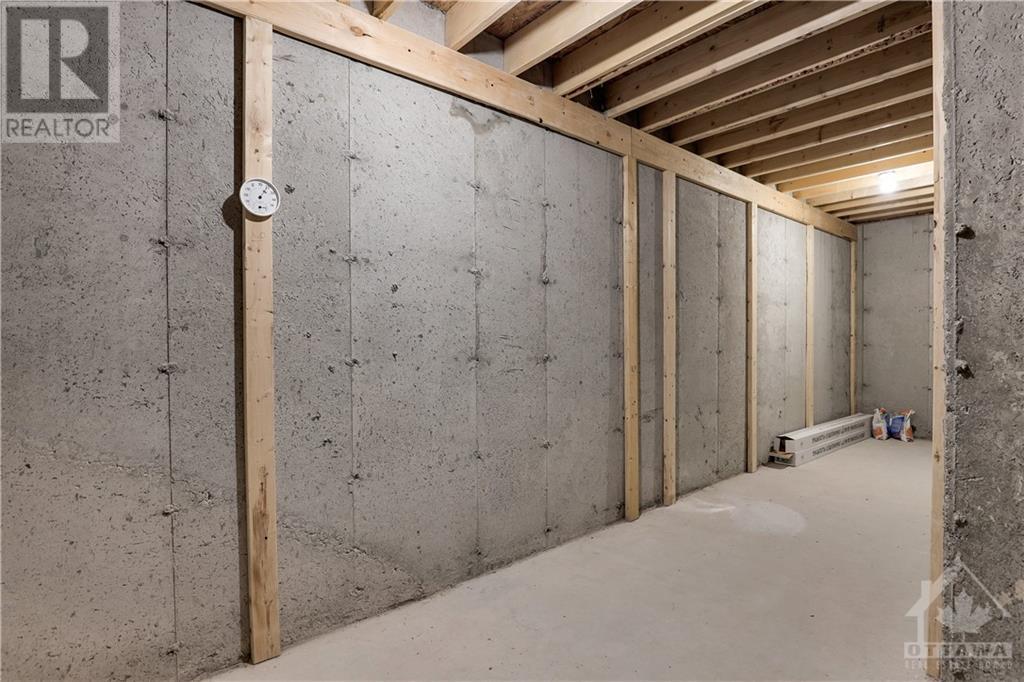161 Old Pakenham Road Fitzroy Harbour, Ontario K0A 1X0
$869,900
TO BE BUILT. Welcome to Fitzroy Estate in the charming town of Fitzroy Harbour! Discover the "Empire" model by Moderna Homes Design, a stunning 3 bdrm, 2 bath bungalow perfect for modern living. Featuring an open concept design, this home seamlessly blends the kitchen, dining, and living areas, creating an inviting space for both family gatherings and entertaining guests. The spacious layout offers plenty of natural light, highlighting the home’s contemporary finishes and sleek design. With a 2-car attached garage, you’ll have ample space for vehicles and storage. Enjoy the tranquility of small town living with the convenience of being close to the city, nestled along the Ottawa River. Don't miss this chance to build your ideal home in a picturesque setting. Fitzroy Harbour offers a beautiful blend of natural beauty and community spirit, this is an incredible opportunity to own a brand new home in an ideal location! (id:48755)
Property Details
| MLS® Number | 1411038 |
| Property Type | Single Family |
| Neigbourhood | Fitzroy Estates |
| Amenities Near By | Recreation Nearby, Ski Area, Water Nearby |
| Community Features | Family Oriented |
| Features | Park Setting |
| Parking Space Total | 4 |
Building
| Bathroom Total | 2 |
| Bedrooms Above Ground | 3 |
| Bedrooms Total | 3 |
| Appliances | Hood Fan |
| Architectural Style | Bungalow |
| Basement Development | Unfinished |
| Basement Type | Full (unfinished) |
| Constructed Date | 2025 |
| Construction Style Attachment | Detached |
| Cooling Type | None |
| Exterior Finish | Stone, Siding |
| Flooring Type | Wall-to-wall Carpet, Hardwood, Tile |
| Foundation Type | Poured Concrete |
| Heating Fuel | Propane |
| Heating Type | Forced Air |
| Stories Total | 1 |
| Type | House |
| Utility Water | None |
Parking
| Attached Garage | |
| Inside Entry |
Land
| Acreage | No |
| Land Amenities | Recreation Nearby, Ski Area, Water Nearby |
| Size Depth | 168 Ft ,1 In |
| Size Frontage | 134 Ft ,6 In |
| Size Irregular | 134.51 Ft X 168.07 Ft |
| Size Total Text | 134.51 Ft X 168.07 Ft |
| Zoning Description | Vacant Res |
Rooms
| Level | Type | Length | Width | Dimensions |
|---|---|---|---|---|
| Basement | Recreation Room | 46'3" x 14'9" | ||
| Main Level | Foyer | 9'2" x 7'10" | ||
| Main Level | Full Bathroom | 4'7" x 10'2" | ||
| Main Level | Bedroom | 10'9" x 13'3" | ||
| Main Level | Kitchen | 15'0" x 16'5" | ||
| Main Level | Primary Bedroom | 12'10" x 16'0" | ||
| Main Level | Bedroom | 11'10" x 10'1" | ||
| Main Level | Dining Room | 13'10" x 7'3" | ||
| Main Level | 4pc Ensuite Bath | 6'3" x 9'7" | ||
| Main Level | Living Room | 13'10" x 16'5" | ||
| Main Level | Other | 5'8" x 6'3" |
https://www.realtor.ca/real-estate/27405712/161-old-pakenham-road-fitzroy-harbour-fitzroy-estates
Interested?
Contact us for more information

Deb Driscoll
Salesperson

3000 County Road 43
Kemptville, Ontario K0G 1J0
(613) 258-4900
(613) 215-0882
www.remaxaffiliates.ca

Jaime Peca
Salesperson
driscollpeca.com/

3000 County Road 43
Kemptville, Ontario K0G 1J0
(613) 258-4900
(613) 215-0882
www.remaxaffiliates.ca

























