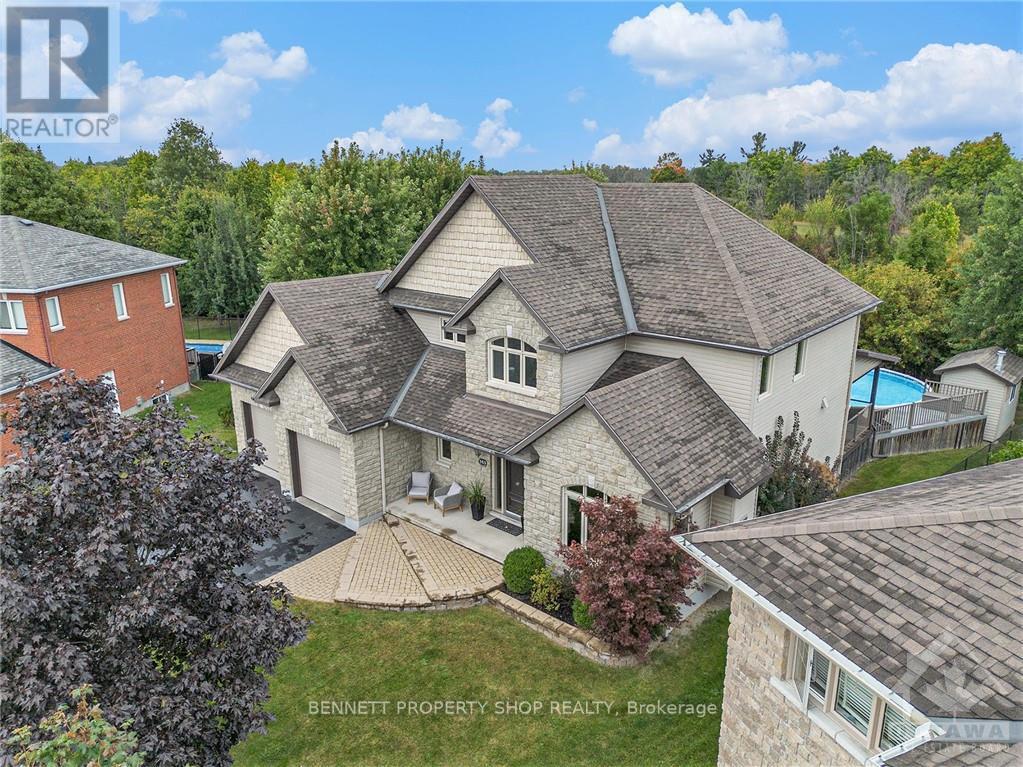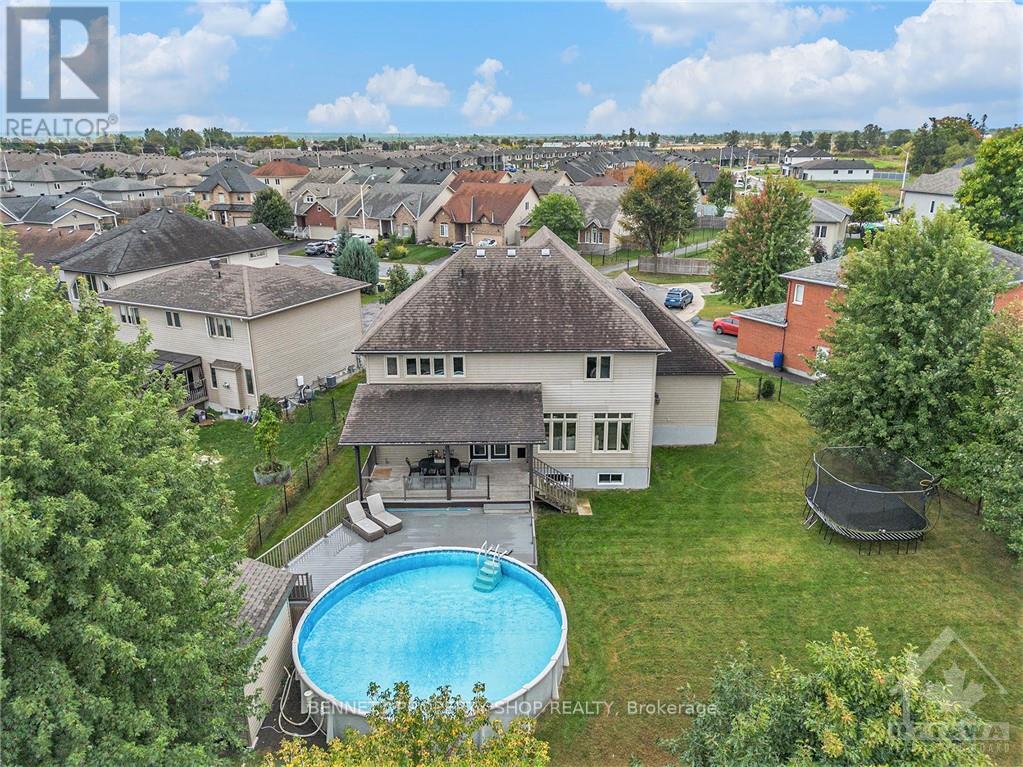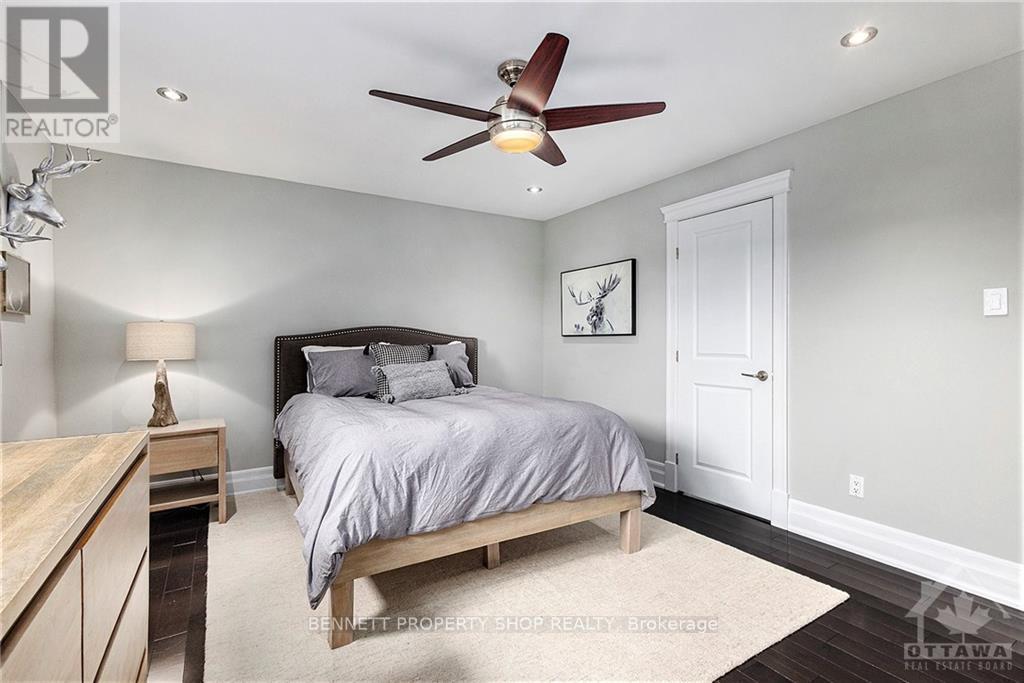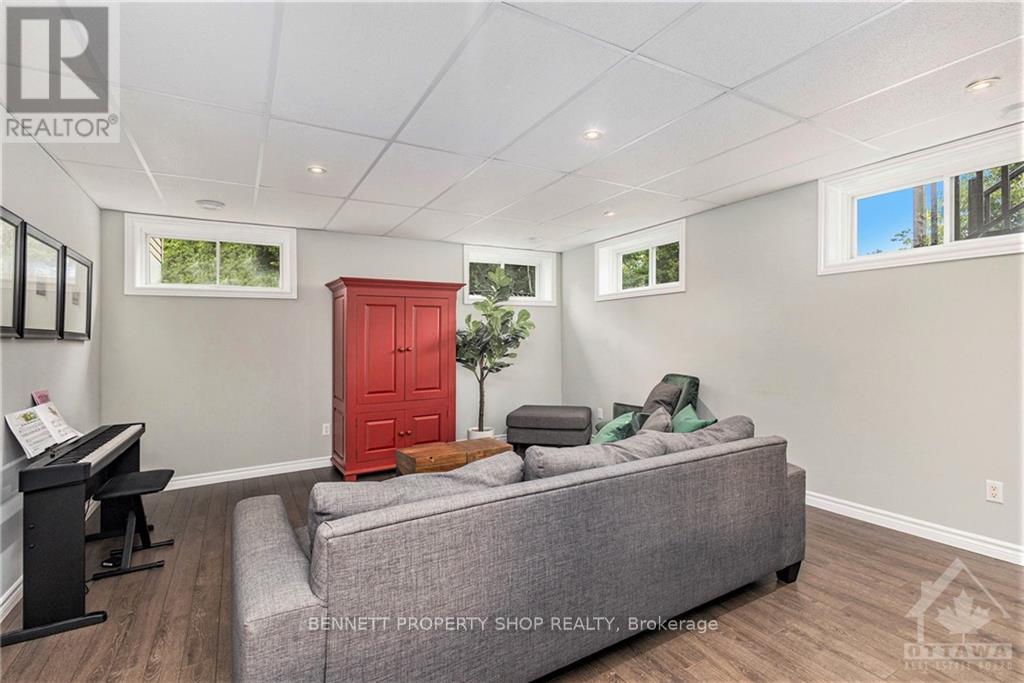163 Ida Street S Arnprior, Ontario K7S 3Y4
$1,099,000
SPECTACULARLY situated on a beautiful Cul-de-Sac backing onto a ravine with no rear neighbors, this is the home that you have been waiting for! A STUNNING custom build - no detail was spared! Opulent finishes greet you the moment you walk in the door. Soaring ceilings, gleaming hardwood floors & stairs, a lavish layout & a kitchen that will take your breath away. A huge bakers island, a 6 burner dual fuel stove, a pantry that serves both the kitchen & dining room, designer cabinets & walls of windows that welcome the sunlight in. The lower level offers heated floors, a full bath, another area for family & friends to gather & a guest room. 2 gas fireplaces, 2 ensuites, quartz counters, a covered deck, oversized baseboards & doors, custom built-ins & an automated pooch door round out this gorgeous home. Come see your new CASTLE & all that this location & community has to offer. Live & LOVE your life! (id:48755)
Property Details
| MLS® Number | X9520838 |
| Property Type | Single Family |
| Neigbourhood | Arnprior |
| Community Name | 550 - Arnprior |
| Amenities Near By | Public Transit, Park |
| Features | Cul-de-sac, Ravine |
| Parking Space Total | 6 |
| Pool Type | Above Ground Pool |
| Structure | Deck |
Building
| Bathroom Total | 4 |
| Bedrooms Above Ground | 3 |
| Bedrooms Below Ground | 1 |
| Bedrooms Total | 4 |
| Amenities | Fireplace(s) |
| Appliances | Water Heater, Blinds, Dishwasher, Dryer, Hood Fan, Microwave, Play Structure, Storage Shed, Stove, Washer, Refrigerator |
| Basement Development | Partially Finished |
| Basement Type | Full (partially Finished) |
| Construction Style Attachment | Detached |
| Cooling Type | Central Air Conditioning |
| Exterior Finish | Stone |
| Fireplace Present | Yes |
| Fireplace Total | 2 |
| Foundation Type | Concrete |
| Half Bath Total | 1 |
| Heating Fuel | Natural Gas |
| Heating Type | Forced Air |
| Stories Total | 2 |
| Type | House |
| Utility Water | Municipal Water |
Parking
| Attached Garage |
Land
| Acreage | No |
| Fence Type | Fenced Yard |
| Land Amenities | Public Transit, Park |
| Sewer | Sanitary Sewer |
| Size Depth | 263 Ft ,7 In |
| Size Frontage | 58 Ft ,3 In |
| Size Irregular | 58.27 X 263.6 Ft ; 1 |
| Size Total Text | 58.27 X 263.6 Ft ; 1|1/2 - 1.99 Acres |
| Zoning Description | Residential |
Rooms
| Level | Type | Length | Width | Dimensions |
|---|---|---|---|---|
| Second Level | Bedroom | 4.24 m | 3.75 m | 4.24 m x 3.75 m |
| Second Level | Bathroom | 2.92 m | 1.52 m | 2.92 m x 1.52 m |
| Second Level | Bedroom | 4.24 m | 3.35 m | 4.24 m x 3.35 m |
| Second Level | Primary Bedroom | 4.41 m | 3.6 m | 4.41 m x 3.6 m |
| Lower Level | Bedroom | 3.12 m | 3.47 m | 3.12 m x 3.47 m |
| Lower Level | Laundry Room | 4.49 m | 2.59 m | 4.49 m x 2.59 m |
| Lower Level | Other | 5.08 m | 1.49 m | 5.08 m x 1.49 m |
| Lower Level | Recreational, Games Room | 8.25 m | 4.36 m | 8.25 m x 4.36 m |
| Main Level | Mud Room | 2.18 m | 3.07 m | 2.18 m x 3.07 m |
| Main Level | Dining Room | 3.83 m | 4.87 m | 3.83 m x 4.87 m |
| Main Level | Kitchen | 3.73 m | 5.41 m | 3.73 m x 5.41 m |
| Main Level | Family Room | 5.02 m | 5 m | 5.02 m x 5 m |
https://www.realtor.ca/real-estate/27470515/163-ida-street-s-arnprior-550-arnprior
Interested?
Contact us for more information

Marnie Bennett
Broker
www.bennettpros.com/
www.facebook.com/BennettPropertyShop/
twitter.com/Bennettpros
www.linkedin.com/company/bennett-real-estate-professionals/
1194 Carp Rd
Ottawa, Ontario K2S 1B9
(613) 233-8606
(613) 383-0388
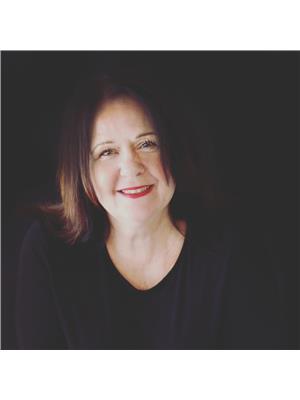
Therese Catana
Salesperson
www.bennettpros.com/
1194 Carp Rd
Ottawa, Ontario K2S 1B9
(613) 233-8606
(613) 383-0388






