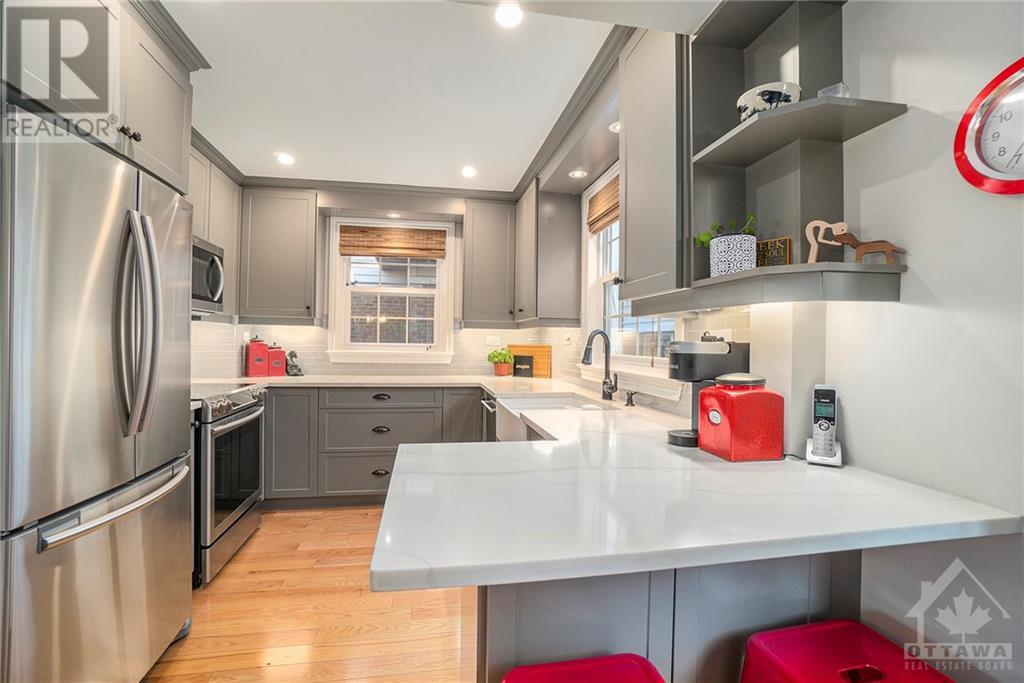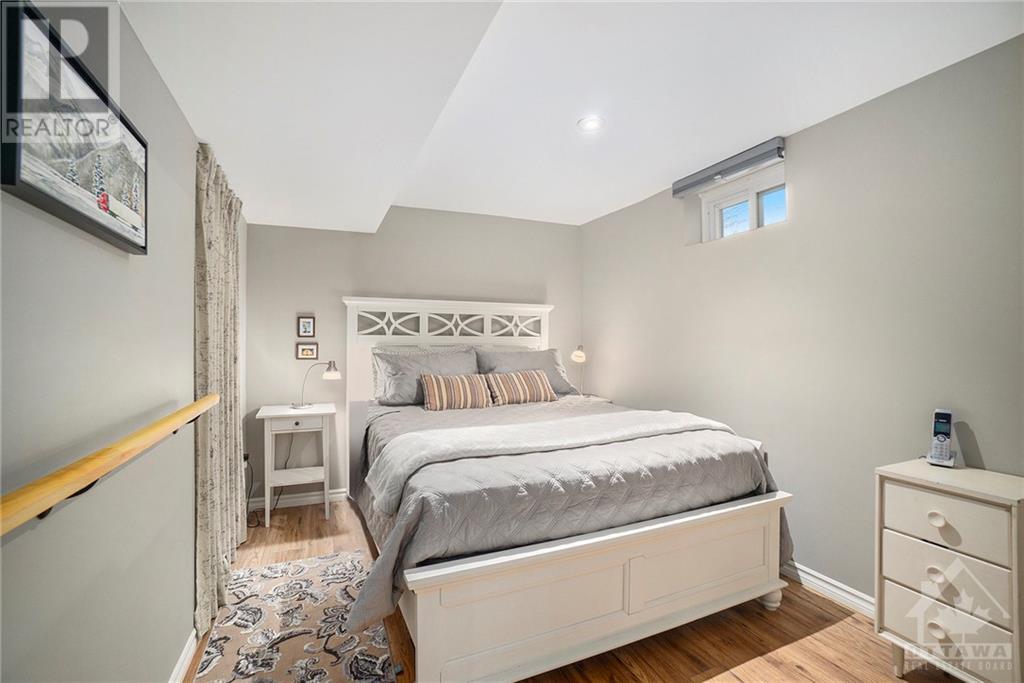166 Lyman Street Ottawa, Ontario K1Z 6Y1
$899,900
Come live in the heart of Westboro! A fabulous location steps to new LRT Stn, neighbourhood pubs and eateries, Hilson PS/Daycare, Parks & Pathways and Westboro Farmers Market. This home has a Modern Vibe and original Charm; a welcoming front porch for relaxing and enjoying your morning coffee. Inside is a Spacious and open main level w lots of windows for a bright sunny interior. Off the entry there’s a HUGE pantry w lots of storage. The efficient, modern kitchen has pull out drawers/quartz counters, SS appliances and patio door to the fenced back yard. Upstairs is a spacious Primary bdrm with a walk-in closet, 4pc bath and a second bedroom. Natural oak Hardwood floors throughout main and 2nd flr. Lower level Family Room w fireplace and space for an office or exercise room. A 3rd bedroom and 3pc Bath w heated floor make a great guest suite. The large lot is all about Low mtce for easy living. Det Garage! A gem in one of Ottawa’s best neighbourhoods. No Offers Prior to 6PM Mon 18 Nov (id:48755)
Property Details
| MLS® Number | 1419849 |
| Property Type | Single Family |
| Neigbourhood | Westboro |
| Amenities Near By | Public Transit, Recreation Nearby, Shopping |
| Features | Automatic Garage Door Opener |
| Parking Space Total | 4 |
| Structure | Patio(s), Porch |
Building
| Bathroom Total | 3 |
| Bedrooms Above Ground | 2 |
| Bedrooms Below Ground | 1 |
| Bedrooms Total | 3 |
| Appliances | Refrigerator, Dishwasher, Dryer, Freezer, Microwave, Stove, Washer, Blinds |
| Basement Development | Partially Finished |
| Basement Type | Full (partially Finished) |
| Constructed Date | 1960 |
| Construction Material | Masonry |
| Construction Style Attachment | Detached |
| Cooling Type | Central Air Conditioning |
| Exterior Finish | Brick |
| Fire Protection | Smoke Detectors |
| Fireplace Present | Yes |
| Fireplace Total | 1 |
| Fixture | Ceiling Fans |
| Flooring Type | Hardwood, Laminate, Tile |
| Foundation Type | Poured Concrete |
| Half Bath Total | 1 |
| Heating Fuel | Natural Gas |
| Heating Type | Forced Air |
| Type | House |
| Utility Water | Municipal Water |
Parking
| Detached Garage |
Land
| Acreage | No |
| Fence Type | Fenced Yard |
| Land Amenities | Public Transit, Recreation Nearby, Shopping |
| Landscape Features | Landscaped |
| Sewer | Municipal Sewage System |
| Size Depth | 100 Ft |
| Size Frontage | 40 Ft |
| Size Irregular | 40 Ft X 100 Ft |
| Size Total Text | 40 Ft X 100 Ft |
| Zoning Description | R1s |
Rooms
| Level | Type | Length | Width | Dimensions |
|---|---|---|---|---|
| Second Level | Primary Bedroom | 12’3” x 12’0” | ||
| Second Level | Bedroom | 9’7” x 8’10” | ||
| Second Level | Other | 6’5” x 5’1” | ||
| Second Level | 4pc Bathroom | 7’6” x 6’10” | ||
| Lower Level | Family Room/fireplace | 21’9” x 10’8” | ||
| Lower Level | Bedroom | 11’8” x 9’1” | ||
| Lower Level | Laundry Room | 9’1” x 8’10” | ||
| Lower Level | 3pc Bathroom | 8’7” x 5’6” | ||
| Lower Level | Storage | 7’0” x 4’0” | ||
| Main Level | Living Room | 15’7” x 10’5” | ||
| Main Level | Foyer | 4’5” x 4’1” | ||
| Main Level | Kitchen | 12’0” x 10’5” | ||
| Main Level | 2pc Bathroom | 4’5” x 4’0” | ||
| Main Level | Dining Room | 12’7” x 10’5” |
https://www.realtor.ca/real-estate/27652961/166-lyman-street-ottawa-westboro
Interested?
Contact us for more information

Ainsley Shepherd
Salesperson

4 - 1130 Wellington St West
Ottawa, Ontario K1Y 2Z3
(613) 744-5000
(613) 744-5001
suttonottawa.ca































