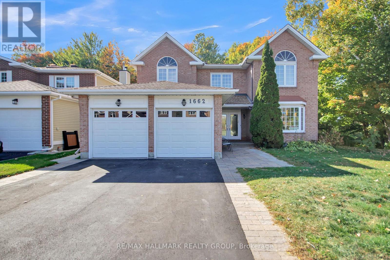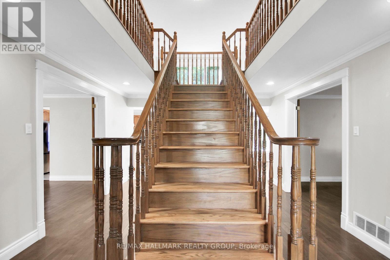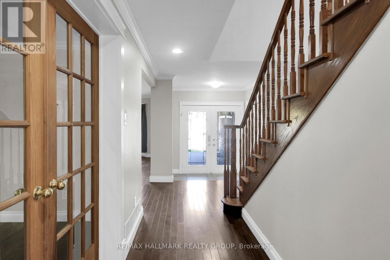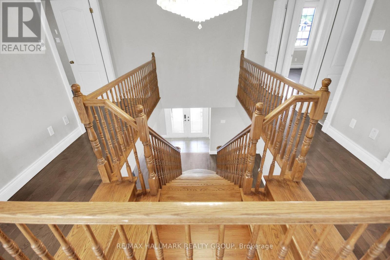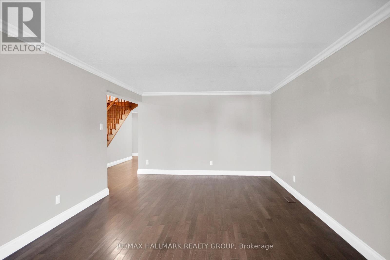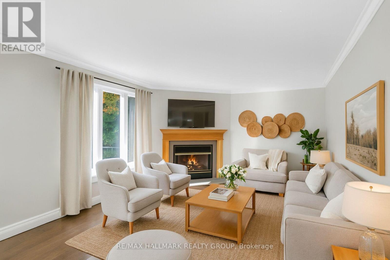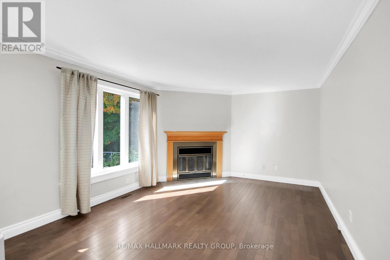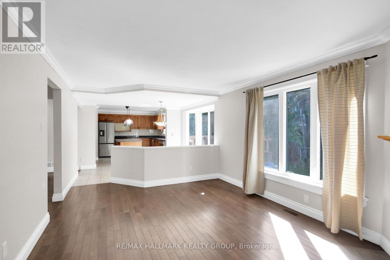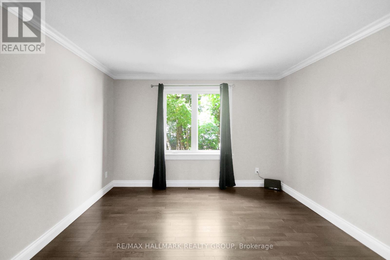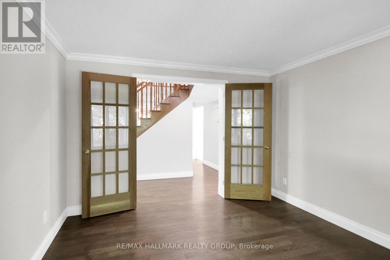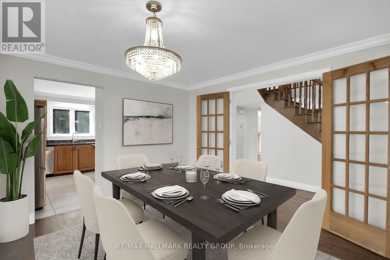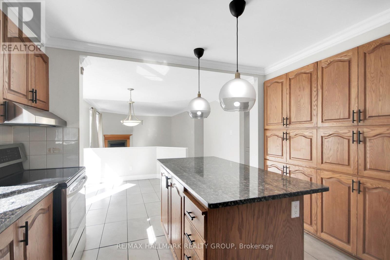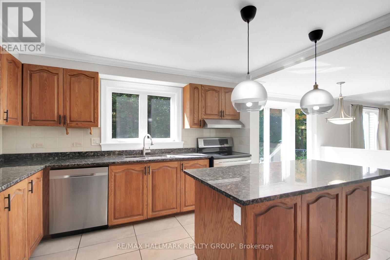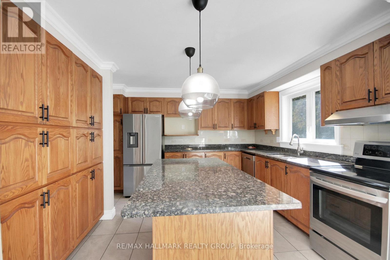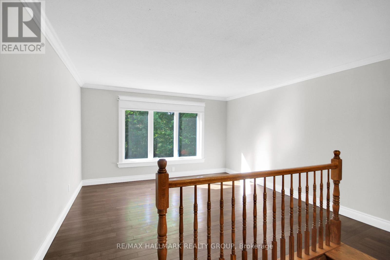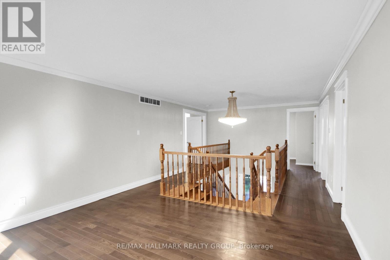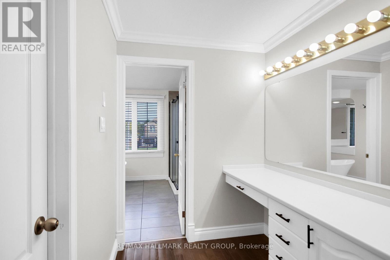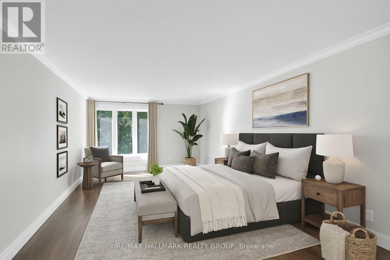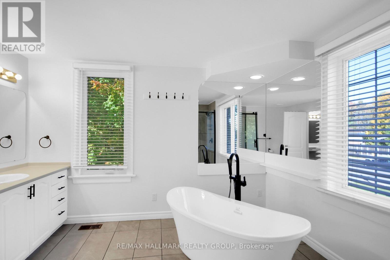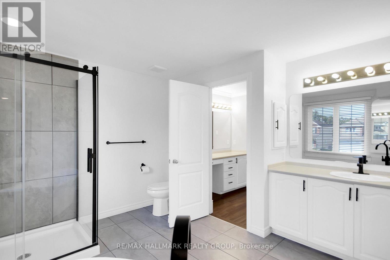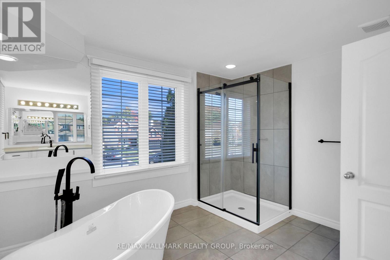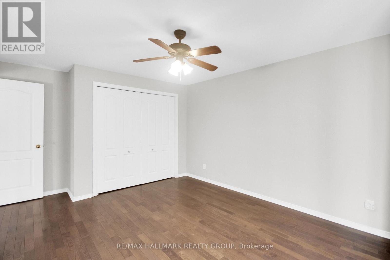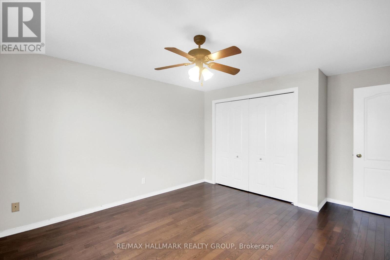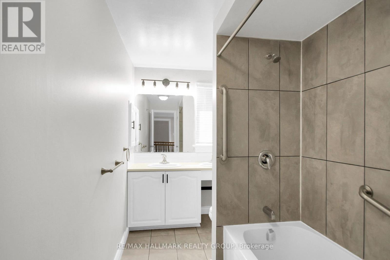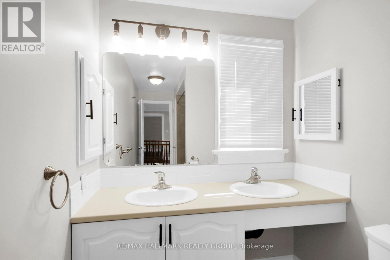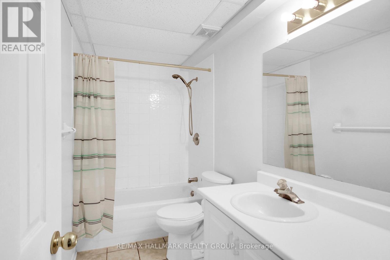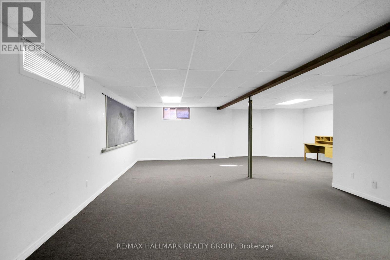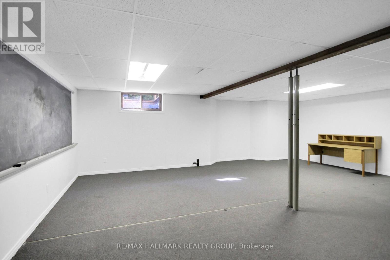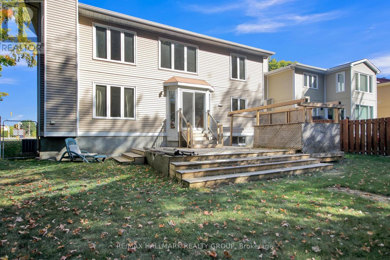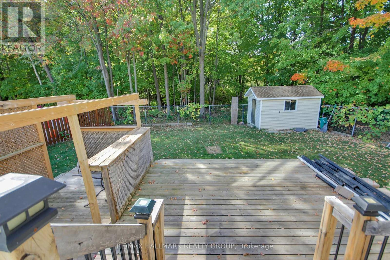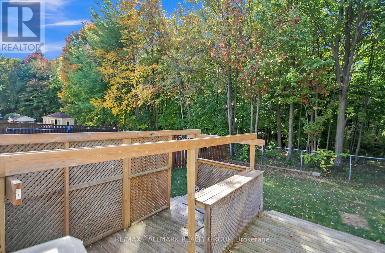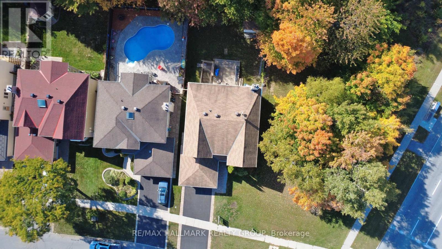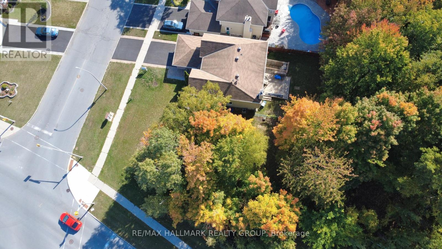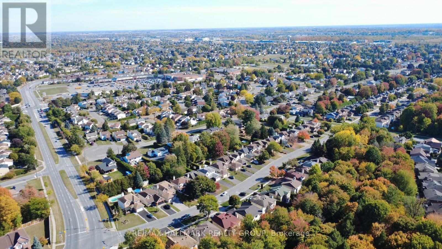1662 Hunters Run Drive Ottawa, Ontario K1C 2H3
$1,199,000
Beautifully appointed 4-bedroom, 4-bath home nestled on a rarely offered private ravine lot. Step into this elegant home as you're greeted by a beautiful oak staircase and grand foyer which sets the tone with sophistication and timeless design. The spacious, light-filled layout offers seamless flow between the principal rooms, ideal for both entertaining and everyday family living. The gourmet kitchen overlooks lush, treed views and opens to a serene backyard retreat with unmatched privacy. Upstairs, 4 generously sized bedrooms provide comfort and style, with a generous loft on the landing while the fully finished basement offers additional living space perfect for a teenage retreat or guests. A true gem combining luxury, privacy, and natural beauty, this home is one of a kind and rarely available in this sought-after location. Some pictures have been virtually staged. 24hr irrevocable on all offers. (id:48755)
Property Details
| MLS® Number | X12449593 |
| Property Type | Single Family |
| Community Name | 2009 - Chapel Hill |
| Amenities Near By | Public Transit |
| Parking Space Total | 2 |
Building
| Bathroom Total | 4 |
| Bedrooms Above Ground | 4 |
| Bedrooms Total | 4 |
| Amenities | Fireplace(s) |
| Appliances | Garage Door Opener Remote(s) |
| Basement Development | Unfinished |
| Basement Type | Full (unfinished) |
| Cooling Type | Central Air Conditioning |
| Exterior Finish | Brick |
| Fireplace Present | Yes |
| Fireplace Total | 1 |
| Foundation Type | Poured Concrete |
| Heating Fuel | Natural Gas |
| Heating Type | Forced Air |
| Stories Total | 2 |
| Size Interior | 3000 - 3500 Sqft |
| Type | Other |
| Utility Water | Municipal Water |
Parking
| Attached Garage | |
| Garage |
Land
| Acreage | No |
| Land Amenities | Public Transit |
| Size Depth | 124 Ft |
| Size Frontage | 49 Ft ,9 In |
| Size Irregular | 49.8 X 124 Ft ; 0 |
| Size Total Text | 49.8 X 124 Ft ; 0 |
| Zoning Description | Residential |
Rooms
| Level | Type | Length | Width | Dimensions |
|---|---|---|---|---|
| Second Level | Primary Bedroom | 4.26 m | 3.65 m | 4.26 m x 3.65 m |
| Second Level | Bathroom | Measurements not available | ||
| Second Level | Bedroom | 4.14 m | 3.65 m | 4.14 m x 3.65 m |
| Second Level | Bedroom | 4.06 m | 3.65 m | 4.06 m x 3.65 m |
| Second Level | Bedroom | 3.27 m | 2.76 m | 3.27 m x 2.76 m |
| Main Level | Dining Room | 3.96 m | 2.71 m | 3.96 m x 2.71 m |
| Main Level | Bathroom | Measurements not available | ||
| Main Level | Dining Room | 4.11 m | 3.55 m | 4.11 m x 3.55 m |
| Main Level | Family Room | 3.04 m | 2.76 m | 3.04 m x 2.76 m |
| Main Level | Kitchen | 3.55 m | 3.2 m | 3.55 m x 3.2 m |
| Main Level | Laundry Room | Measurements not available | ||
| Main Level | Living Room | 5.61 m | 3.65 m | 5.61 m x 3.65 m |
https://www.realtor.ca/real-estate/28961169/1662-hunters-run-drive-ottawa-2009-chapel-hill
Interested?
Contact us for more information

Monu Arora
Salesperson
www.monuarora.com/

610 Bronson Avenue
Ottawa, Ontario K1S 4E6
(613) 236-5959
(613) 236-1515
www.hallmarkottawa.com/

