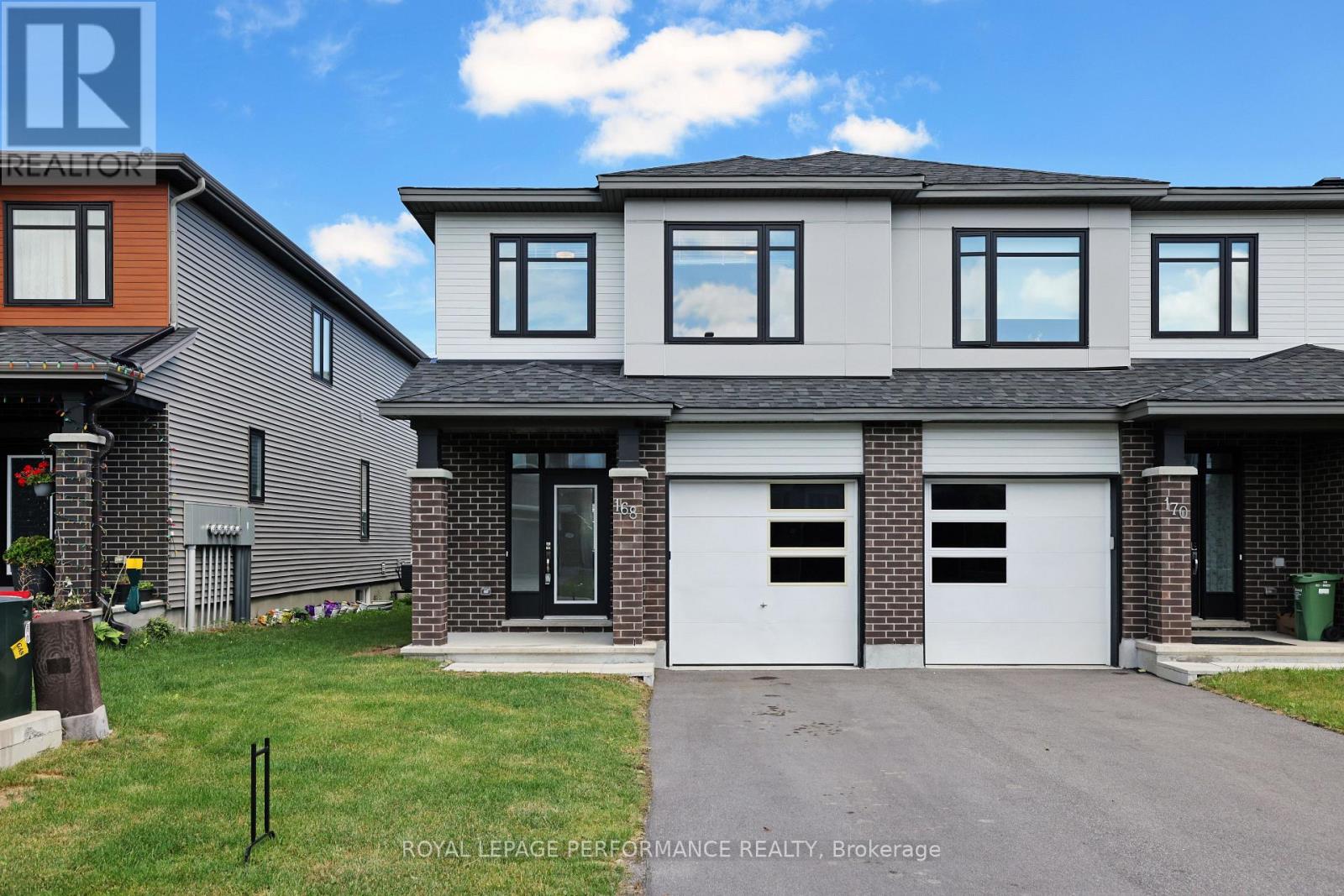168 Angelonia Crescent Ottawa, Ontario K1T 0Y5
$748,000
A stunning END UNIT TARTAN (GALA) town house offering 2,444 sqft of thoughtfully designed living space across three levels. With 4 generous bedrooms, 2 full bathrooms upstairs, plus a convenient powder room on the main floor, this home is tailor made for modern family life.Bright, open-concept main floor features a cozy fireplace, Peaceful, mature surroundings with parks like Pushman, Athans & Emerald Woods great for kids, pets, and outdoor adventures Easy access to South Keys Shopping Centre and local amenities for dining, shopping & entertainment Close proximity to Ottawa International Airport and residents report minimal aircraft noise intruding on daily life Commuter friendly location: approximately 2030 minute drive to downtown via Airport Parkway and Bronson/Bronson Kent routes kitchen with quartz countertops and oversized island, flowing effortlessly between dining and living zones.Upstairs, the primary suite impresses with a walk-in closet and ensuite boasting both a soaker tub and walk in shower. Two additional bedrooms, a full bathroom, and second-level laundry complete this thoughtful floor plan.The fully finished lower-level rec. room adds versatility perfect as a media space, home office, or play area. Add to that an oversized garage and two extra parking spaces.As an end unit, this home offers increased privacy, abundant natural light, and added outdoor side space while being part of the vibrant Blossom Park/Findlay Creek community. (id:48755)
Property Details
| MLS® Number | X12273195 |
| Property Type | Single Family |
| Community Name | 2605 - Blossom Park/Kemp Park/Findlay Creek |
| Amenities Near By | Golf Nearby, Public Transit |
| Community Features | School Bus |
| Features | Flat Site |
| Parking Space Total | 3 |
| View Type | City View |
Building
| Bathroom Total | 3 |
| Bedrooms Above Ground | 4 |
| Bedrooms Total | 4 |
| Amenities | Fireplace(s) |
| Appliances | Garage Door Opener Remote(s), Water Meter, Dryer, Garage Door Opener, Stove, Washer, Refrigerator |
| Basement Development | Finished |
| Basement Type | Full (finished) |
| Construction Style Attachment | Attached |
| Cooling Type | Central Air Conditioning, Air Exchanger |
| Exterior Finish | Brick Facing, Vinyl Siding |
| Fireplace Present | Yes |
| Fireplace Total | 1 |
| Foundation Type | Poured Concrete |
| Half Bath Total | 1 |
| Heating Fuel | Natural Gas |
| Heating Type | Forced Air |
| Stories Total | 2 |
| Size Interior | 2000 - 2500 Sqft |
| Type | Row / Townhouse |
| Utility Water | Municipal Water |
Parking
| Attached Garage | |
| Garage |
Land
| Acreage | No |
| Land Amenities | Golf Nearby, Public Transit |
| Sewer | Sanitary Sewer |
| Size Depth | 98 Ft ,4 In |
| Size Frontage | 26 Ft ,2 In |
| Size Irregular | 26.2 X 98.4 Ft |
| Size Total Text | 26.2 X 98.4 Ft |
Rooms
| Level | Type | Length | Width | Dimensions |
|---|---|---|---|---|
| Second Level | Laundry Room | 1.9 m | 2.99 m | 1.9 m x 2.99 m |
| Second Level | Primary Bedroom | 3.69 m | 5.63 m | 3.69 m x 5.63 m |
| Second Level | Bedroom 2 | 2.56 m | 4.21 m | 2.56 m x 4.21 m |
| Second Level | Bedroom 3 | 2.91 m | 4.21 m | 2.91 m x 4.21 m |
| Second Level | Bedroom 4 | 2.74 m | 3.04 m | 2.74 m x 3.04 m |
| Second Level | Bathroom | Measurements not available | ||
| Basement | Great Room | 5.24 m | 7.42 m | 5.24 m x 7.42 m |
| Main Level | Kitchen | 2.58 m | 3.71 m | 2.58 m x 3.71 m |
| Main Level | Foyer | 1.86 m | 3.01 m | 1.86 m x 3.01 m |
| Main Level | Dining Room | 2.58 m | 3.94 m | 2.58 m x 3.94 m |
| Main Level | Living Room | 3.1 m | 7.65 m | 3.1 m x 7.65 m |
Utilities
| Cable | Installed |
| Electricity | Installed |
| Sewer | Installed |
Interested?
Contact us for more information

Amandeep Toor
Salesperson
amandeeptoor.royallepage.ca/

#107-250 Centrum Blvd.
Ottawa, Ontario K1E 3J1
(613) 830-3350
(613) 830-0759

Rajwinder Toor
Salesperson
https://amandeeptoor.royallepage.ca/
www.facebook.com/amandeeptoor.royallepage.ca

#107-250 Centrum Blvd.
Ottawa, Ontario K1E 3J1
(613) 830-3350
(613) 830-0759









































