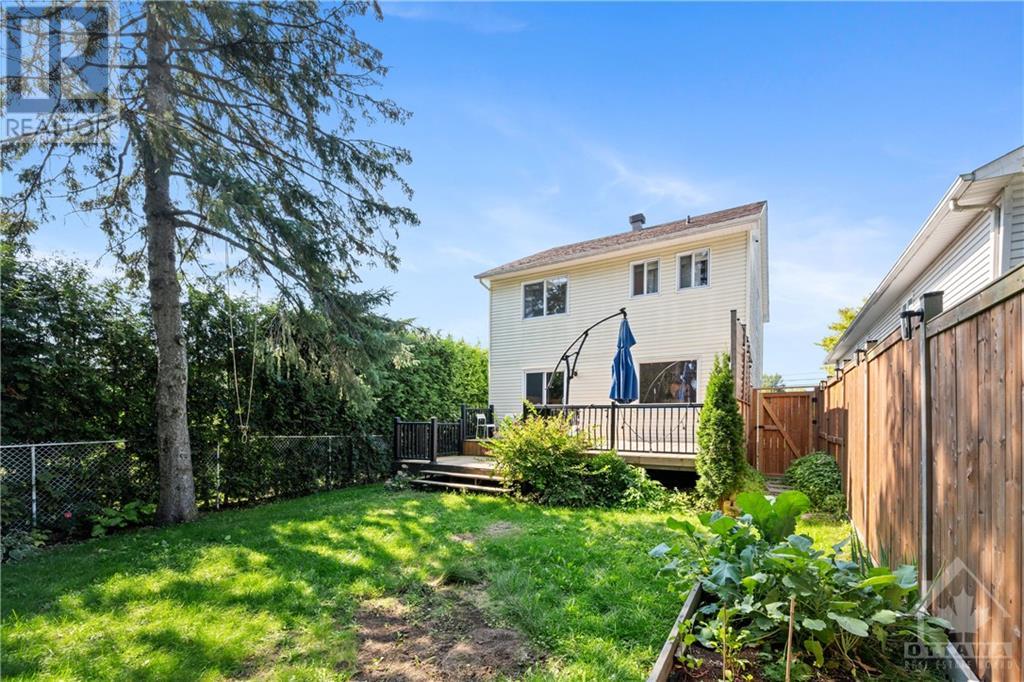1691 Belcourt Boulevard Ottawa, Ontario K1C 1M3
$799,000
Sitting on a deep lot with mature trees, this 3bed 4bath detached house is ready to make your family feel at home. The spacious living room flows into the bright dining room overlooking a large deck and private backyard. A sweeping eat-in granite counter bridges the dining room with the stunning chef’s kitchen boasting SS appliances, ample storage and counter space and a walk-out to the deck. The vaulted ceiling in the family room creates an airy ambiance while the gas fireplace keeps it cozy. The primary suite is your personal haven, offering you a large walk-in, full ensuite and enough space to easily accommodate a king bed. 2 more bedrooms and full bath are also upstairs. The fully finished basement has another full bath and provides additional space for a play room, home office or guest accommodation. Sitting in Orleans close to parks, schools, Place d’Orleans and with convenient access to major roads and highways getting you downtown, this home truly has it all. (id:48755)
Open House
This property has open houses!
2:00 pm
Ends at:4:00 pm
Property Details
| MLS® Number | 1412459 |
| Property Type | Single Family |
| Neigbourhood | Orleans |
| Amenities Near By | Public Transit, Shopping |
| Parking Space Total | 6 |
Building
| Bathroom Total | 4 |
| Bedrooms Above Ground | 3 |
| Bedrooms Total | 3 |
| Appliances | Refrigerator, Dishwasher, Dryer, Hood Fan, Microwave, Stove, Washer |
| Basement Development | Finished |
| Basement Type | Full (finished) |
| Constructed Date | 1993 |
| Construction Style Attachment | Detached |
| Cooling Type | Central Air Conditioning |
| Exterior Finish | Brick, Siding |
| Fireplace Present | Yes |
| Fireplace Total | 1 |
| Flooring Type | Wall-to-wall Carpet, Hardwood, Ceramic |
| Foundation Type | Poured Concrete |
| Half Bath Total | 1 |
| Heating Fuel | Natural Gas |
| Heating Type | Forced Air |
| Stories Total | 2 |
| Type | House |
| Utility Water | Municipal Water |
Parking
| Attached Garage |
Land
| Acreage | No |
| Land Amenities | Public Transit, Shopping |
| Sewer | Municipal Sewage System |
| Size Depth | 138 Ft ,3 In |
| Size Frontage | 34 Ft ,5 In |
| Size Irregular | 34.38 Ft X 138.22 Ft |
| Size Total Text | 34.38 Ft X 138.22 Ft |
| Zoning Description | R1w |
Rooms
| Level | Type | Length | Width | Dimensions |
|---|---|---|---|---|
| Second Level | Family Room | 17'0" x 12'0" | ||
| Second Level | Primary Bedroom | 16'1" x 11'10" | ||
| Second Level | 3pc Ensuite Bath | 11'1" x 5'0" | ||
| Second Level | Other | 6'11" x 5'5" | ||
| Second Level | Bedroom | 11'10" x 9'5" | ||
| Second Level | Bedroom | 10'11" x 8'10" | ||
| Second Level | Full Bathroom | 8'7" x 5'0" | ||
| Basement | Recreation Room | 15'2" x 10'6" | ||
| Basement | Den | 22'1" x 9'4" | ||
| Basement | Full Bathroom | 8'3" x 6'10" | ||
| Basement | Laundry Room | 11'7" x 11'3" | ||
| Main Level | Living Room | 16'10" x 10'6" | ||
| Main Level | Dining Room | 11'5" x 10'11" | ||
| Main Level | Kitchen | 16'11" x 10'7" | ||
| Main Level | Partial Bathroom | 5'2" x 4'1" |
https://www.realtor.ca/real-estate/27460319/1691-belcourt-boulevard-ottawa-orleans
Interested?
Contact us for more information

Andy Mccarthy
Salesperson
www.andyandpaddy.com/
www.facebook.com/andyandpaddy
787 Bank St Unit 2nd Floor
Ottawa, Ontario K1S 3V5
(613) 422-8688
(613) 422-6200
ottawacentral.evrealestate.com/
Sarah Cassidy
Salesperson
787 Bank St Unit 2nd Floor
Ottawa, Ontario K1S 3V5
(613) 422-8688
(613) 422-6200
ottawacentral.evrealestate.com/

Paddy Mccarthy
Salesperson
www.andyandpaddy.com/
787 Bank St Unit 2nd Floor
Ottawa, Ontario K1S 3V5
(613) 422-8688
(613) 422-6200
ottawacentral.evrealestate.com/
































