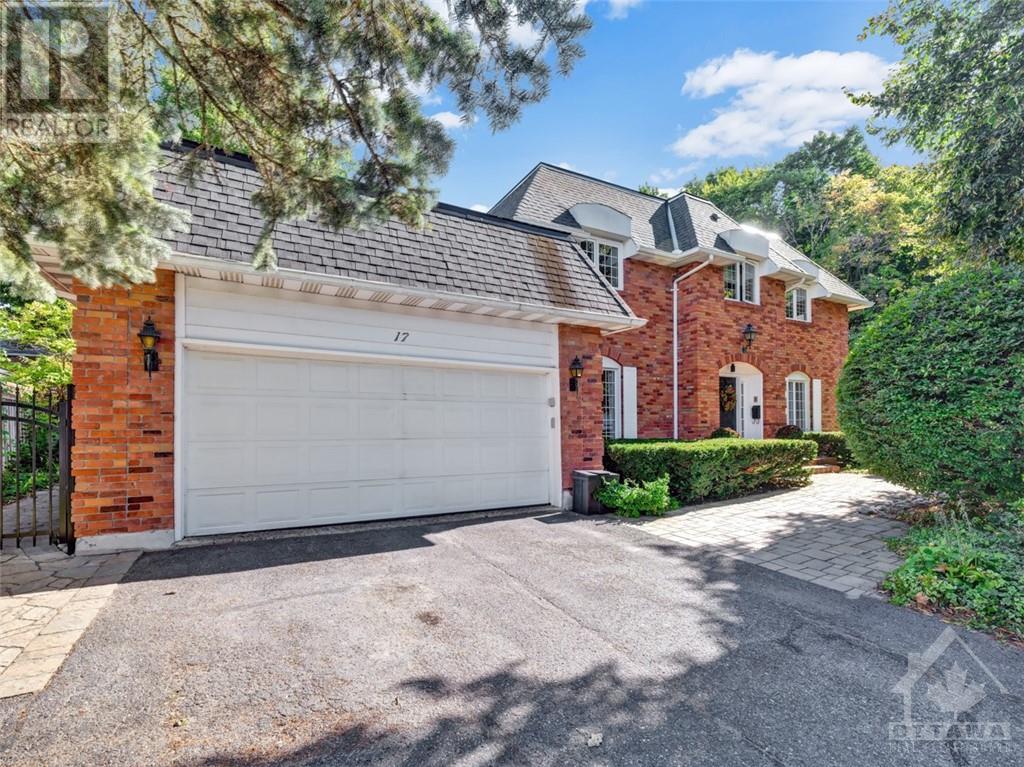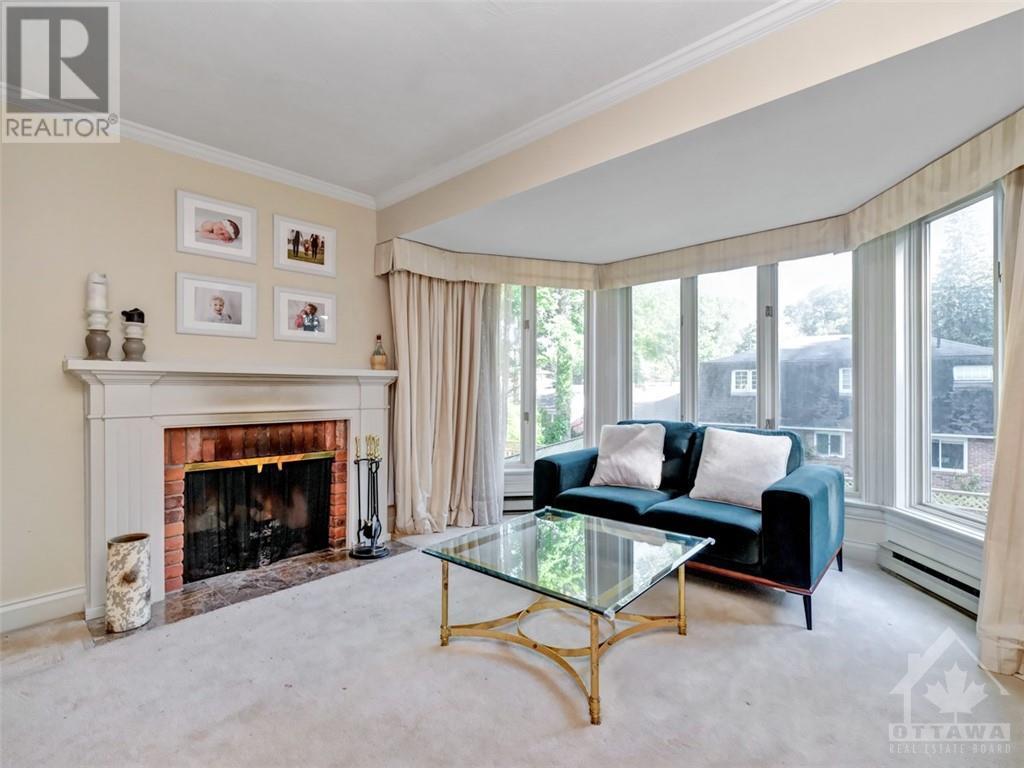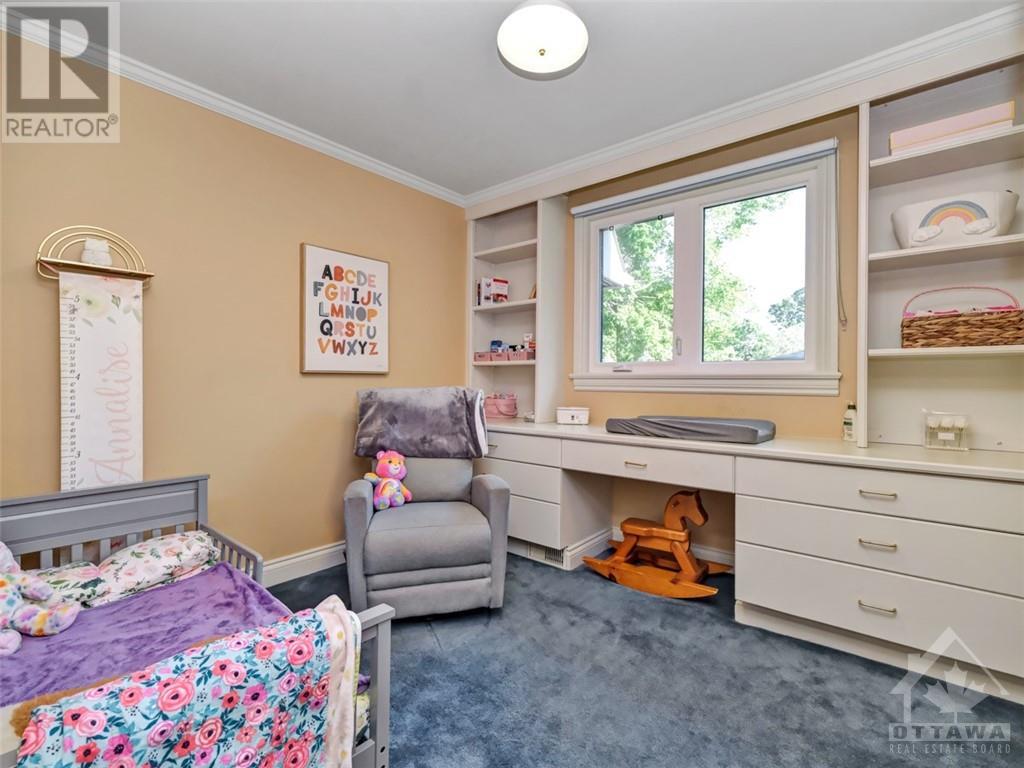17 Lacewood Court Ottawa, Ontario K2E 7E2
$1,150,000
Found in a prestigious location in the heart of Country Place, this 4 bed/5 bath executive home sits on a premium cul-de-sac, just steps away from Country Place Park. The scale of the home is evident, from large formal living spaces -perfect for entertaining, to a true home office with custom built-ins and powder room. You’ll find quality finishes such as crown moulding, custom millwork, oak hardwood floors & stairs, and a two-sided fireplace to enjoy while overlooking the backyard. The eat-in kitchen boasts custom maple cabinetry as well as a walk-in pantry and wet-bar. Upstairs, you’ll find a primary suite with a wood burning fireplace, walk-in closet, and spacious ensuite bath, while three other bedrooms and a main bath round out this level. The basement offers an exceptional rec room, full bath, sauna, wine cellar, gym, and laundry room. The outdoor space is private, the perfect place to unwind in the hot tub, or sit by the fire under the gazebo. An oasis to enjoy in any season! (id:48755)
Property Details
| MLS® Number | 1411185 |
| Property Type | Single Family |
| Neigbourhood | Country Place |
| Amenities Near By | Public Transit, Recreation Nearby, Water Nearby |
| Community Features | Family Oriented |
| Features | Cul-de-sac, Automatic Garage Door Opener |
| Parking Space Total | 6 |
| Storage Type | Storage Shed |
| Structure | Patio(s) |
Building
| Bathroom Total | 5 |
| Bedrooms Above Ground | 4 |
| Bedrooms Total | 4 |
| Appliances | Refrigerator, Oven - Built-in, Cooktop, Dishwasher, Dryer, Washer, Alarm System, Hot Tub, Blinds |
| Basement Development | Finished |
| Basement Type | Full (finished) |
| Constructed Date | 1972 |
| Construction Style Attachment | Detached |
| Cooling Type | Central Air Conditioning |
| Exterior Finish | Brick |
| Fireplace Present | Yes |
| Fireplace Total | 2 |
| Fixture | Drapes/window Coverings |
| Flooring Type | Wall-to-wall Carpet, Hardwood, Tile |
| Foundation Type | Poured Concrete |
| Half Bath Total | 2 |
| Heating Fuel | Natural Gas |
| Heating Type | Forced Air |
| Stories Total | 2 |
| Type | House |
| Utility Water | Municipal Water |
Parking
| Attached Garage |
Land
| Acreage | No |
| Fence Type | Fenced Yard |
| Land Amenities | Public Transit, Recreation Nearby, Water Nearby |
| Landscape Features | Landscaped |
| Sewer | Municipal Sewage System |
| Size Depth | 131 Ft ,10 In |
| Size Frontage | 52 Ft ,5 In |
| Size Irregular | 52.45 Ft X 131.87 Ft (irregular Lot) |
| Size Total Text | 52.45 Ft X 131.87 Ft (irregular Lot) |
| Zoning Description | R1f |
Rooms
| Level | Type | Length | Width | Dimensions |
|---|---|---|---|---|
| Second Level | Primary Bedroom | 27'9" x 13'2" | ||
| Second Level | 5pc Ensuite Bath | 11'1" x 10'2" | ||
| Second Level | Bedroom | 13'7" x 11'6" | ||
| Second Level | Bedroom | 11'7" x 9'6" | ||
| Second Level | Bedroom | 9'11" x 9'6" | ||
| Second Level | 4pc Bathroom | 8'2" x 7'7" | ||
| Basement | Recreation Room | 19'11" x 13'8" | ||
| Basement | 3pc Bathroom | 9'5" x 7'7" | ||
| Basement | Laundry Room | 12'3" x 10'11" | ||
| Basement | Gym | 18'10" x 10'11" | ||
| Main Level | Office | 12'10" x 12'0" | ||
| Main Level | Dining Room | 19'4" x 11'7" | ||
| Main Level | Living Room | 21'10" x 11'7" | ||
| Main Level | Family Room | 17'2" x 15'5" | ||
| Main Level | Kitchen | 19'11" x 12'1" |
https://www.realtor.ca/real-estate/27405709/17-lacewood-court-ottawa-country-place
Interested?
Contact us for more information

Joseph Rogers
Salesperson
ottawacentral.evrealestate.com/
292 Somerset Street West
Ottawa, Ontario K2P 0J6
(613) 422-8688
(613) 422-6200
ottawacentral.evrealestate.com/
































