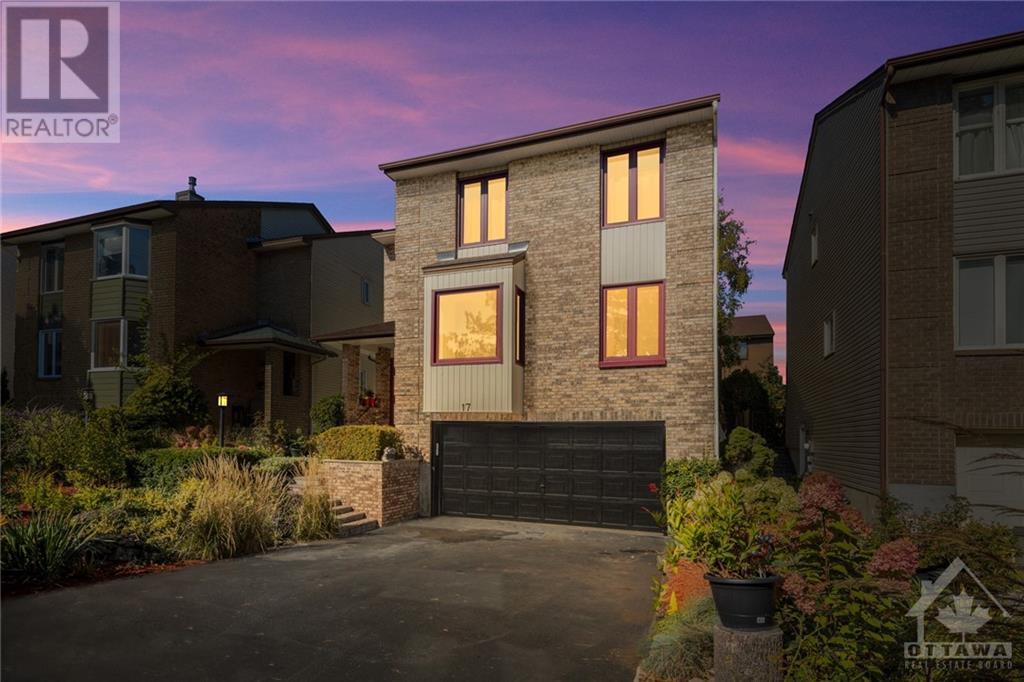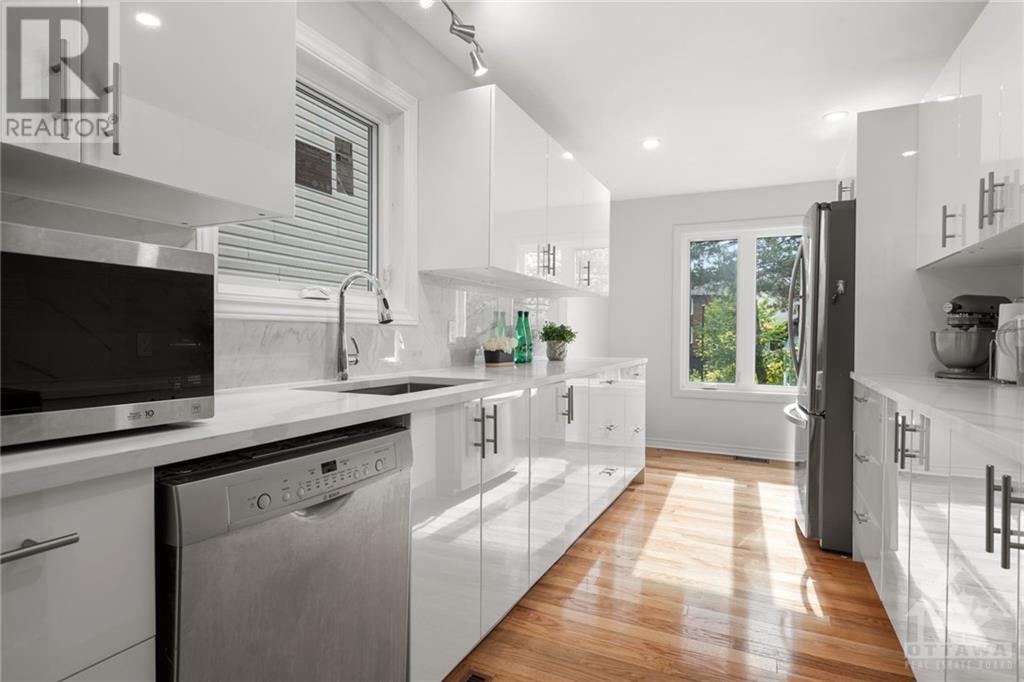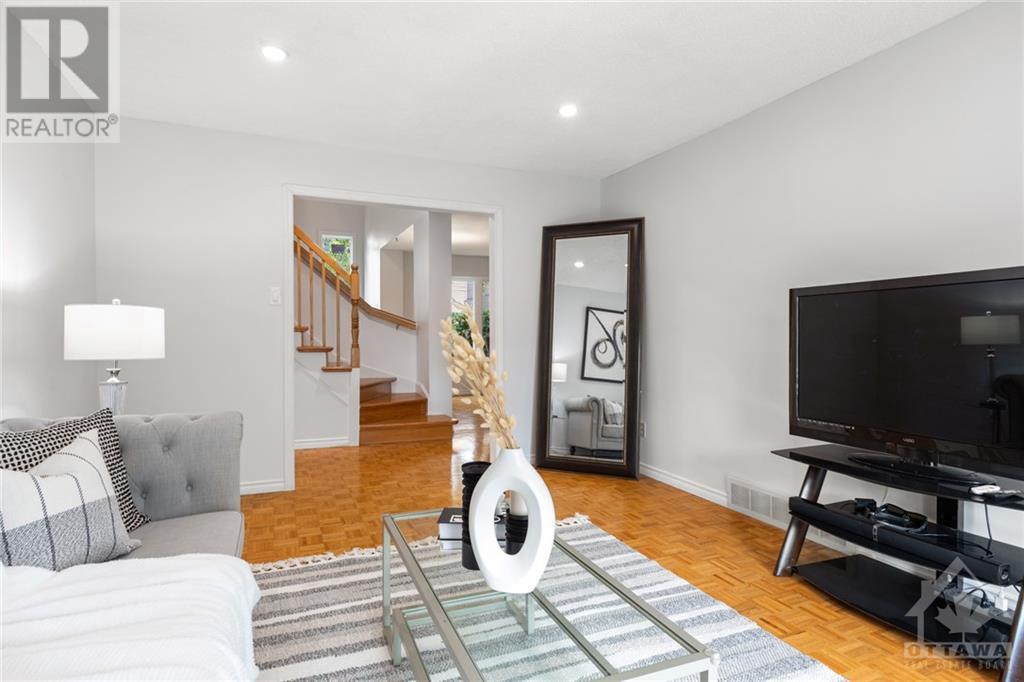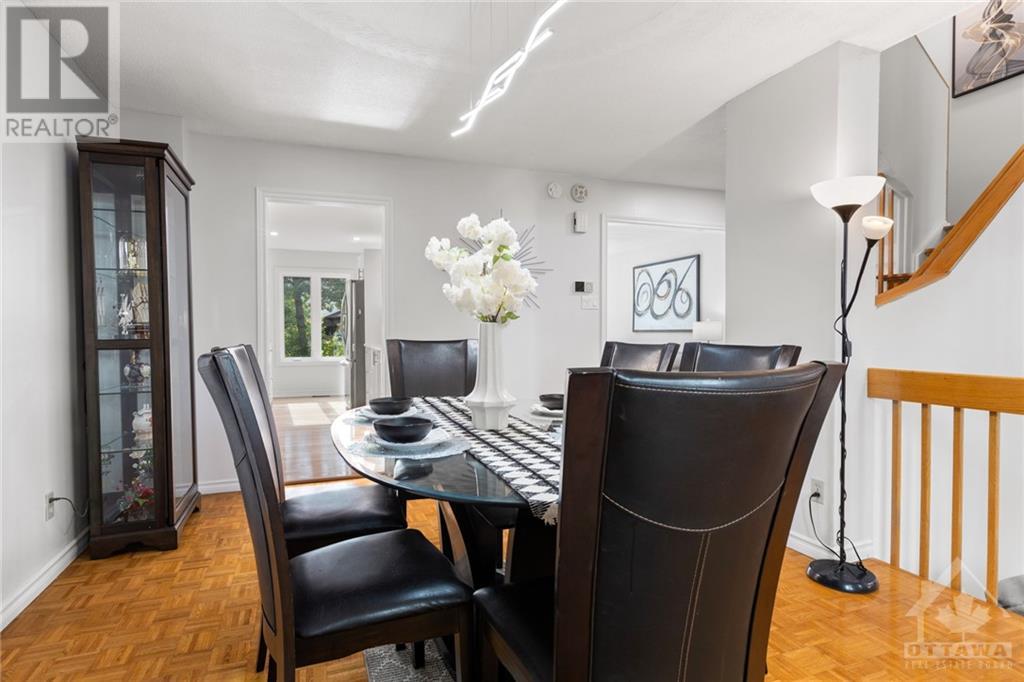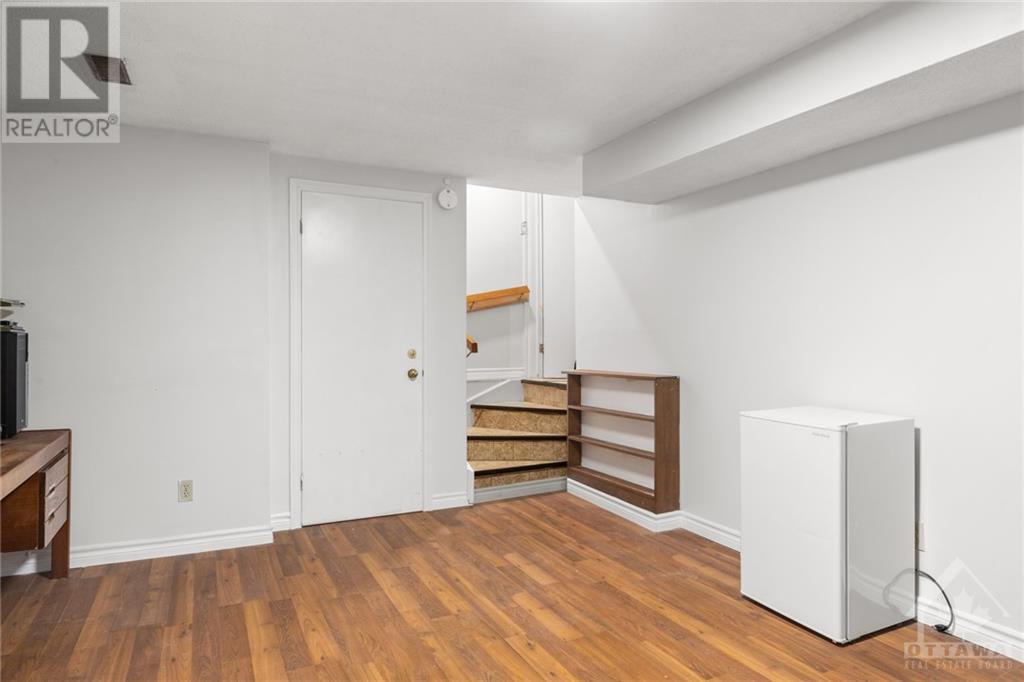17 Welby Court Ottawa, Ontario K1V 0H7
$799,000
**Open House: SAT Nov 9 & SUN Nov 10 2pm-4pm** Welcome to 17 Welby Court, a fully renovated 3-bed+den, 3-bath home in cul-de-sac with no-through traffic located in highly desirable Hunt Club Woods. Featuring a spacious new kitchen w/ abundant quartz countertops space, cupboard and SS appliances. Upstairs, the loft is bathed in natural light, w/ 20-foot ceilings, and gas fireplace in the living space. Recent upgrades: Roof, Furnace AC, deck (2021) windows and main door (2024), kitchen (2024), 3x modern luxury bathrooms (2024), entrance flooring, and light fixtures—all freshly painted throughout. Enjoy private outdoor living in the backyard, with tall cedar tree walls. A double garage and parking for up to 6 vehicles enhance convenience. The luxurious primary bathroom features a freestanding soaker tub, glass shower, and double sink vanity w/ antifog mirrors. Low-maintenance perennial trees surround the property. The side entrance is perfect for multi generational living. (id:48755)
Property Details
| MLS® Number | 1417775 |
| Property Type | Single Family |
| Neigbourhood | HUNT CLUB WOODS |
| Amenities Near By | Airport, Golf Nearby, Public Transit, Recreation Nearby |
| Community Features | Family Oriented |
| Features | Cul-de-sac, Ravine, Automatic Garage Door Opener |
| Parking Space Total | 6 |
Building
| Bathroom Total | 3 |
| Bedrooms Above Ground | 3 |
| Bedrooms Below Ground | 1 |
| Bedrooms Total | 4 |
| Appliances | Dishwasher, Dryer, Hood Fan, Stove, Washer |
| Basement Development | Finished |
| Basement Type | Full (finished) |
| Constructed Date | 1984 |
| Construction Material | Poured Concrete |
| Construction Style Attachment | Detached |
| Cooling Type | Central Air Conditioning |
| Exterior Finish | Brick, Siding |
| Fireplace Present | Yes |
| Fireplace Total | 1 |
| Flooring Type | Carpeted, Hardwood, Tile |
| Foundation Type | Poured Concrete |
| Half Bath Total | 1 |
| Heating Fuel | Natural Gas |
| Heating Type | Forced Air |
| Stories Total | 2 |
| Type | House |
| Utility Water | Municipal Water |
Parking
| Attached Garage |
Land
| Acreage | No |
| Fence Type | Fenced Yard |
| Land Amenities | Airport, Golf Nearby, Public Transit, Recreation Nearby |
| Sewer | Municipal Sewage System |
| Size Depth | 80 Ft ,4 In |
| Size Frontage | 38 Ft ,3 In |
| Size Irregular | 38.24 Ft X 80.37 Ft |
| Size Total Text | 38.24 Ft X 80.37 Ft |
| Zoning Description | Residential |
Rooms
| Level | Type | Length | Width | Dimensions |
|---|---|---|---|---|
| Second Level | Loft | 11'6" x 9'9" | ||
| Second Level | Full Bathroom | 7'0" x 5'6" | ||
| Second Level | Primary Bedroom | 16'7" x 11'0" | ||
| Second Level | 5pc Ensuite Bath | 15'1" x 8'3" | ||
| Second Level | Bedroom | 11'9" x 11'8" | ||
| Second Level | Bedroom | 16'7" x 9'3" | ||
| Basement | Family Room | 16'10" x 13'3" | ||
| Basement | Laundry Room | 7'10" x 7'1" | ||
| Main Level | Family Room/fireplace | 17'4" x 11'5" | ||
| Main Level | Foyer | 10'11" x 5'2" | ||
| Main Level | Dining Room | 16'1" x 11'0" | ||
| Main Level | Living Room | 21'1" x 12'3" | ||
| Main Level | Kitchen | 18'0" x 8'2" | ||
| Main Level | Partial Bathroom | 5'2" x 4'8" |
https://www.realtor.ca/real-estate/27574014/17-welby-court-ottawa-hunt-club-woods
Interested?
Contact us for more information

David Wen
Salesperson
2148 Carling Ave Unit 5
Ottawa, Ontario K2A 1H1
(613) 829-1818
www.kwintegrity.ca/

Kiana Darvish-Mansoori
Salesperson

2148 Carling Ave., Units 5 & 6
Ottawa, Ontario K2A 1H1
(613) 829-1818
www.kwintegrity.ca/
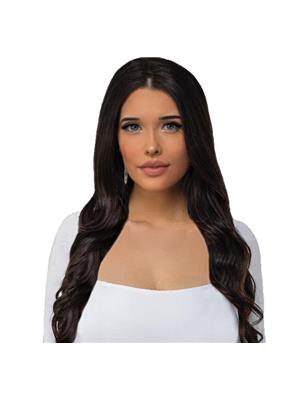
Amber Sauve
Salesperson
https://www.youtube.com/embed/8DsxDVKgtKY

2148 Carling Ave., Units 5 & 6
Ottawa, Ontario K2A 1H1
(613) 829-1818
www.kwintegrity.ca/


