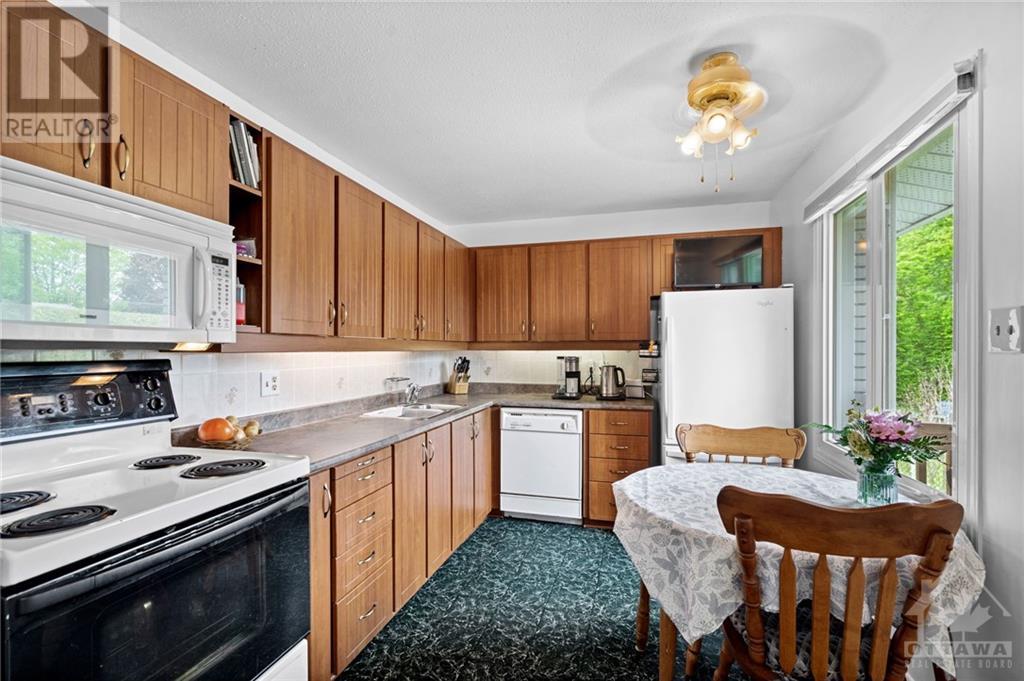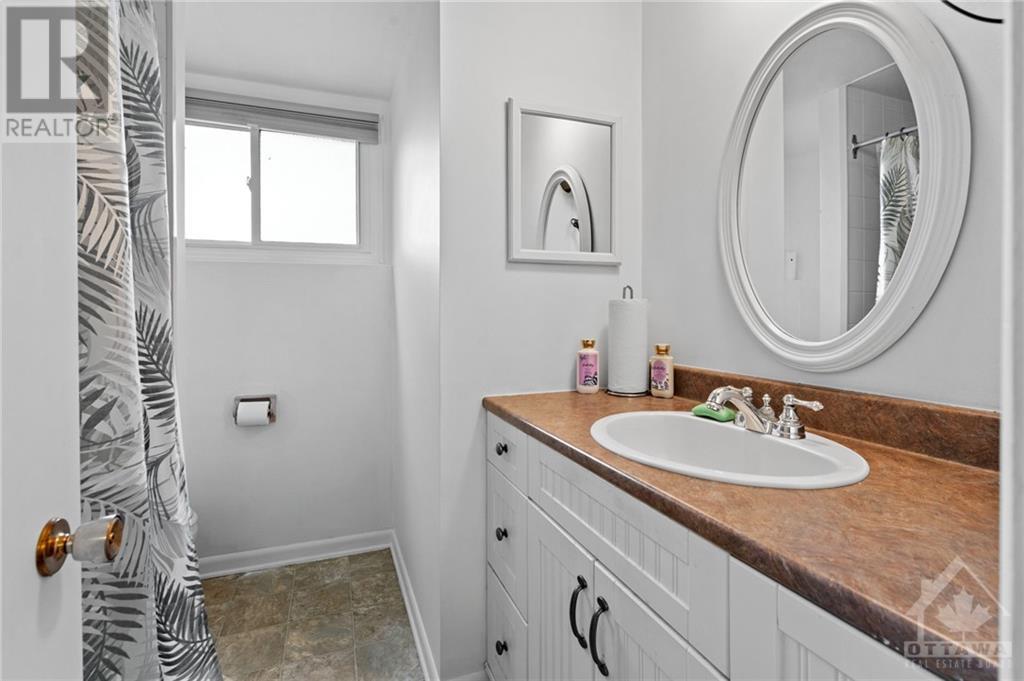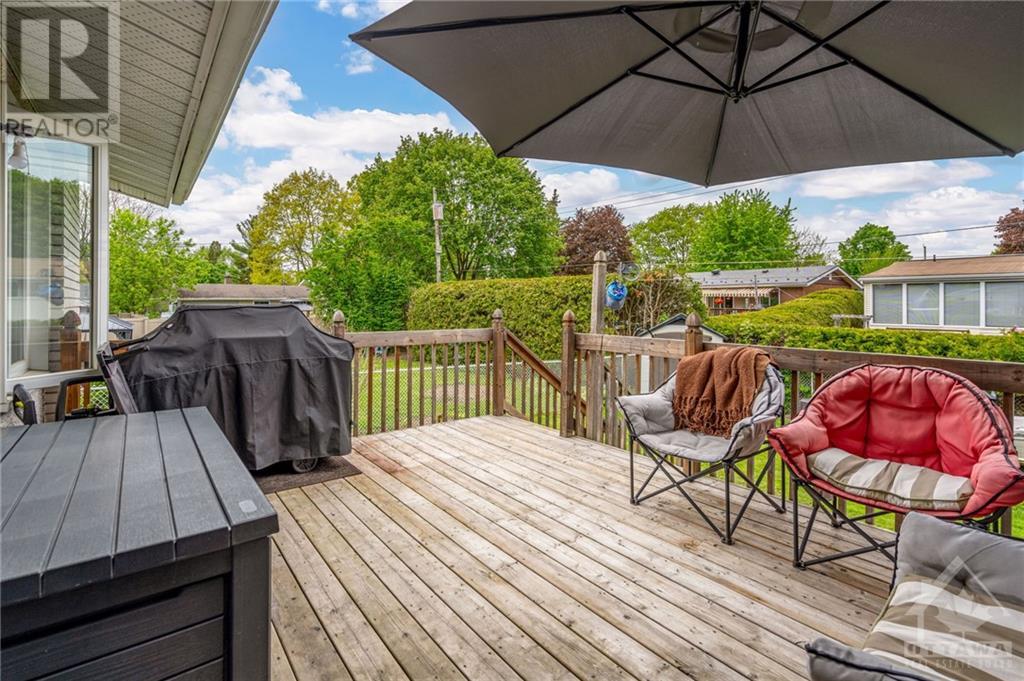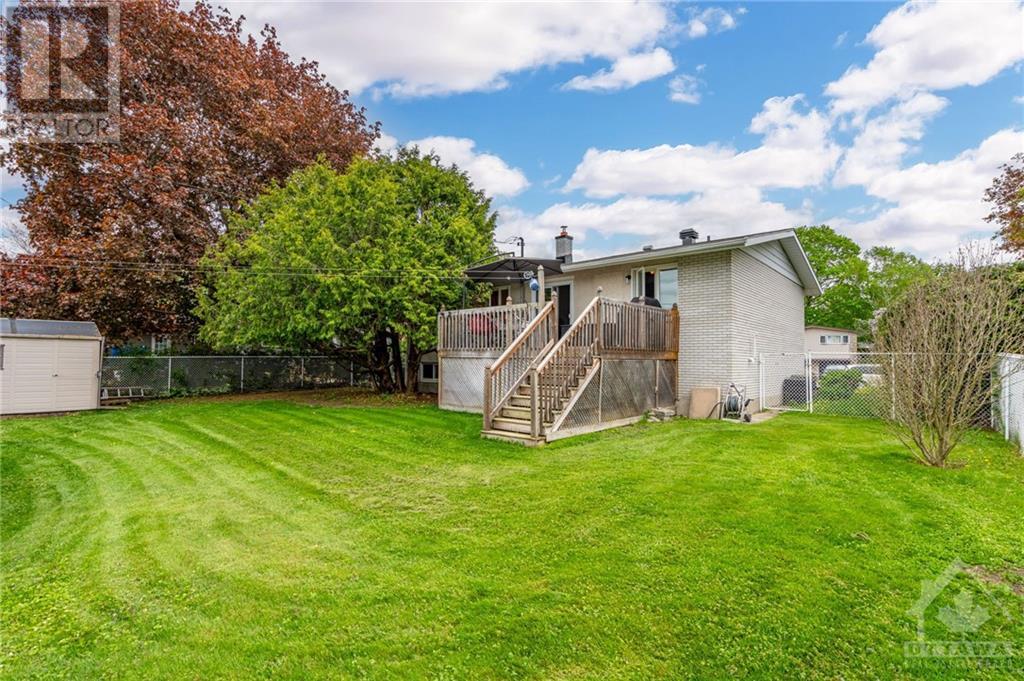17 West Herrington Court Ottawa, Ontario K2H 6B9
$720,000
Wonderful 4 bedroom / 2 bathroom renovated home located on a very quiet street in the always popular neighbourhood of Crystal Beach. This is a well maintained property with many updates throughout. The main floor is bright with hardwood flooring, a large living room, eat in kitchen that overlooks the rear yard, dining room with access to the rear deck, 3 bedrooms and a main bathroom. The lower level is bright with large windows and has a 4th bedroom, spacious family room, 4 pc. bathroom, laundry and storage. Roof 2020, furnace 2022, AC 2022, windows 2014 approx. Beautifully landscaped with mature trees, hedges and gardens. The sunny and private rear yard is fenced, spacious and offers two garden sheds. Great location close to schools, parks, transit, DND, Ottawa River and more. (id:48755)
Property Details
| MLS® Number | 1418928 |
| Property Type | Single Family |
| Neigbourhood | Crystal Beach |
| Amenities Near By | Public Transit, Recreation Nearby, Water Nearby |
| Parking Space Total | 5 |
| Structure | Deck |
Building
| Bathroom Total | 2 |
| Bedrooms Above Ground | 3 |
| Bedrooms Below Ground | 1 |
| Bedrooms Total | 4 |
| Appliances | Refrigerator, Dishwasher, Dryer, Microwave Range Hood Combo, Stove, Washer, Blinds |
| Architectural Style | Raised Ranch |
| Basement Development | Finished |
| Basement Type | Full (finished) |
| Constructed Date | 1961 |
| Construction Style Attachment | Detached |
| Cooling Type | Central Air Conditioning |
| Exterior Finish | Brick, Siding, Vinyl |
| Fixture | Ceiling Fans |
| Flooring Type | Hardwood, Linoleum, Vinyl |
| Foundation Type | Poured Concrete |
| Heating Fuel | Natural Gas |
| Heating Type | Forced Air |
| Stories Total | 1 |
| Type | House |
| Utility Water | Municipal Water |
Parking
| Attached Garage |
Land
| Acreage | No |
| Land Amenities | Public Transit, Recreation Nearby, Water Nearby |
| Landscape Features | Landscaped |
| Sewer | Municipal Sewage System |
| Size Depth | 105 Ft |
| Size Frontage | 70 Ft |
| Size Irregular | 70 Ft X 105 Ft |
| Size Total Text | 70 Ft X 105 Ft |
| Zoning Description | Residential |
Rooms
| Level | Type | Length | Width | Dimensions |
|---|---|---|---|---|
| Lower Level | Bedroom | 12'6" x 10'8" | ||
| Lower Level | 4pc Bathroom | 7'6" x 7'0" | ||
| Lower Level | Family Room | 18'6" x 9'8" | ||
| Lower Level | Storage | 7'6" x 5'0" | ||
| Lower Level | Laundry Room | 8'0" x 5'0" | ||
| Lower Level | Utility Room | 9'6" x 6'0" | ||
| Main Level | Living Room | 16'0" x 11'6" | ||
| Main Level | Kitchen | 11'6" x 8'8" | ||
| Main Level | Dining Room | 11'6" x 8'6" | ||
| Main Level | Bedroom | 11'6" x 10'6" | ||
| Main Level | Bedroom | 10'0" x 9'6" | ||
| Main Level | Bedroom | 9'10" x 8'10" | ||
| Main Level | 4pc Bathroom | 8'0" x 7'2" |
https://www.realtor.ca/real-estate/27618392/17-west-herrington-court-ottawa-crystal-beach
Interested?
Contact us for more information
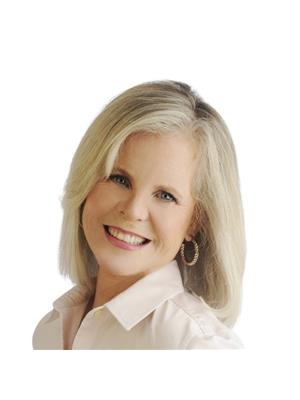
Diana Sneddon
Salesperson
www.thetwinteam.com/

384 Richmond Road
Ottawa, Ontario K2A 0E8
(613) 729-9090
(613) 729-9094
www.teamrealty.ca

Chris Sneddon
Salesperson
www.thetwinteam.com/

384 Richmond Road
Ottawa, Ontario K2A 0E8
(613) 729-9090
(613) 729-9094
www.teamrealty.ca

Andrew Sneddon
Salesperson

384 Richmond Road
Ottawa, Ontario K2A 0E8
(613) 729-9090
(613) 729-9094
www.teamrealty.ca






