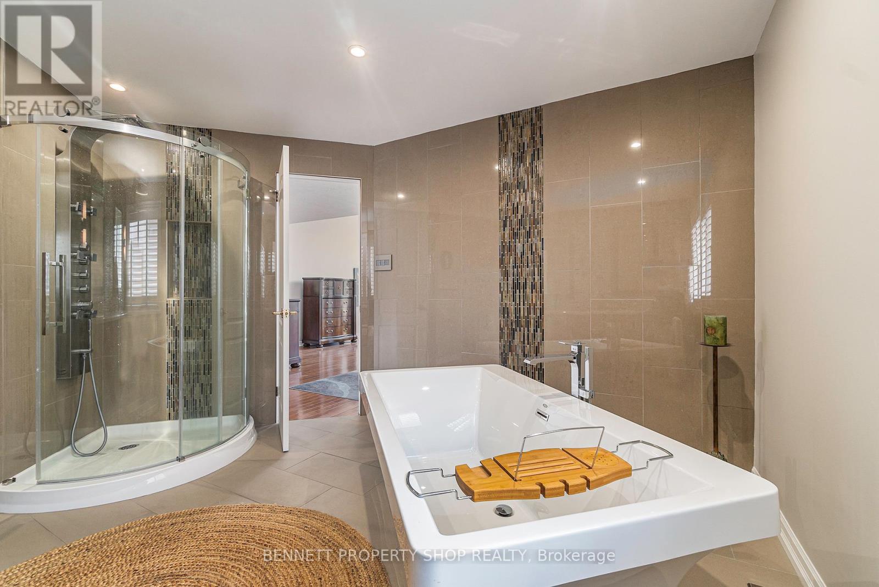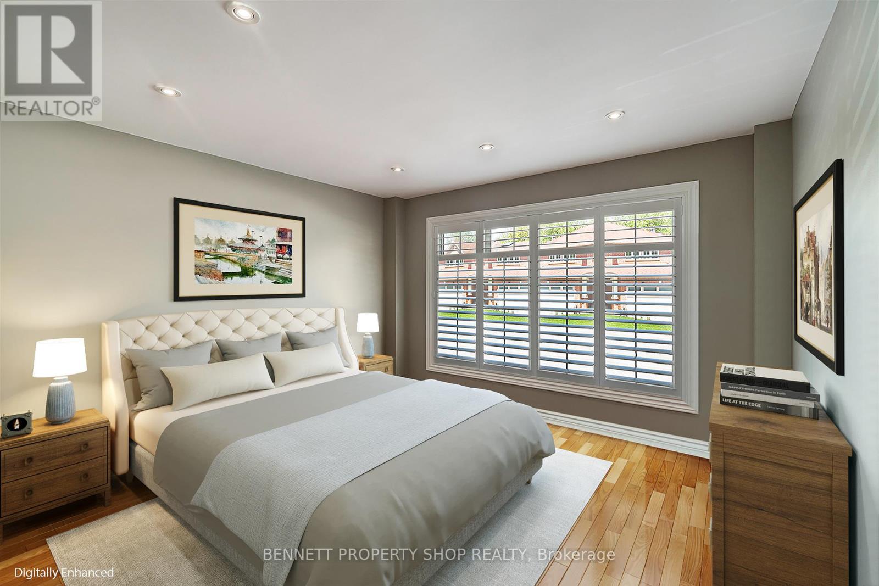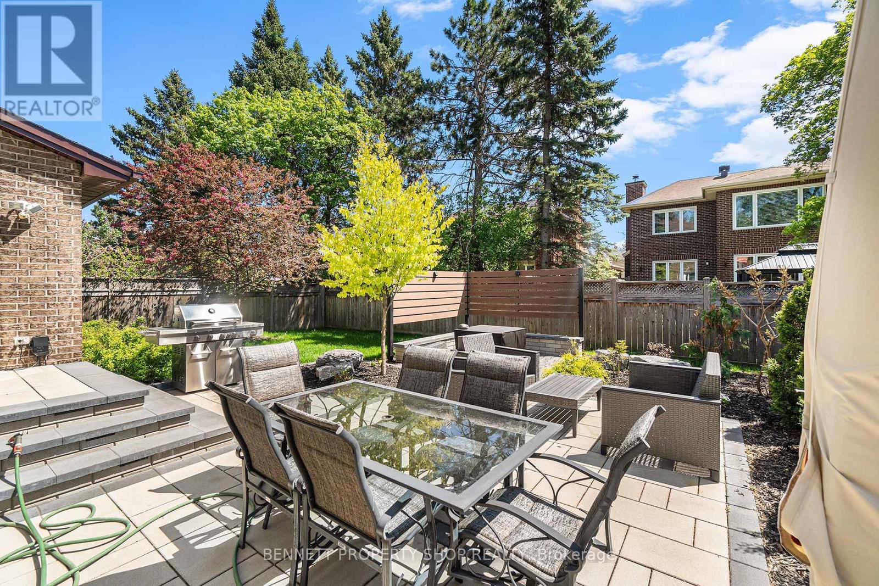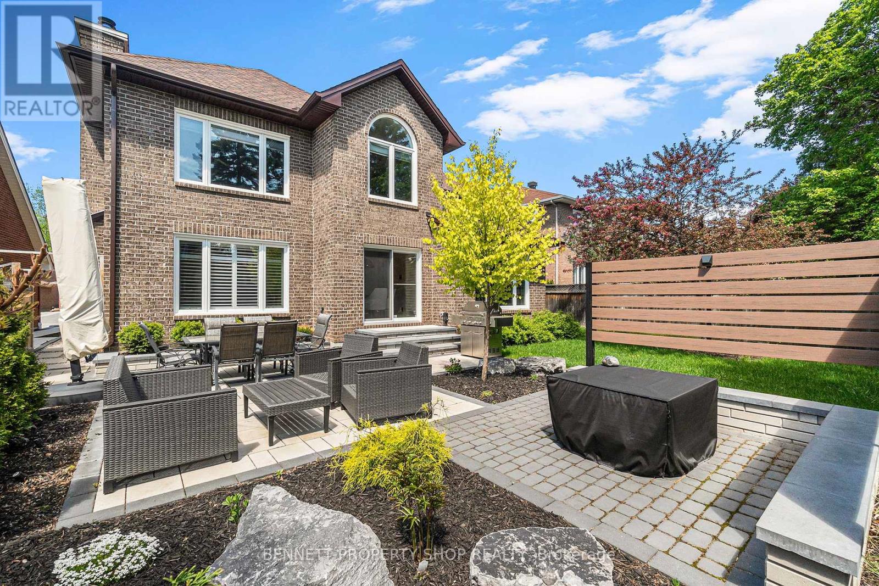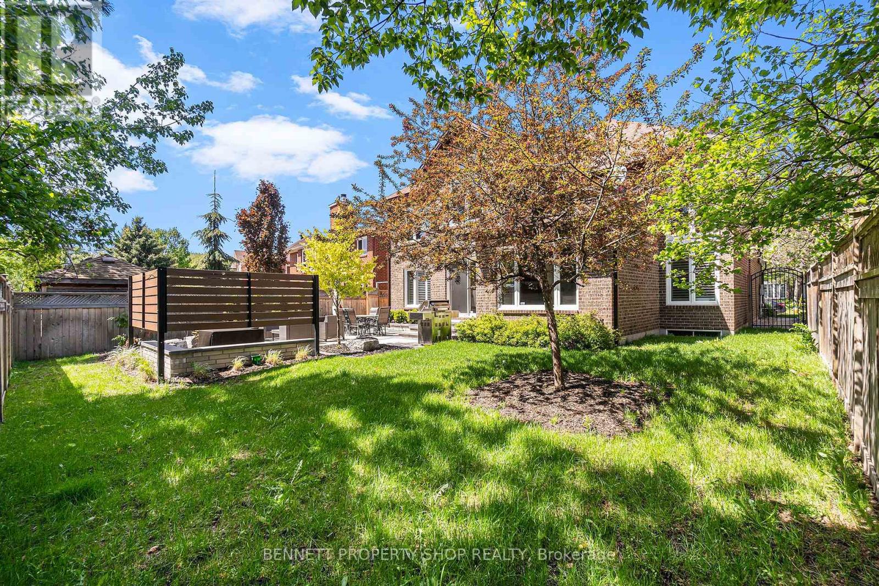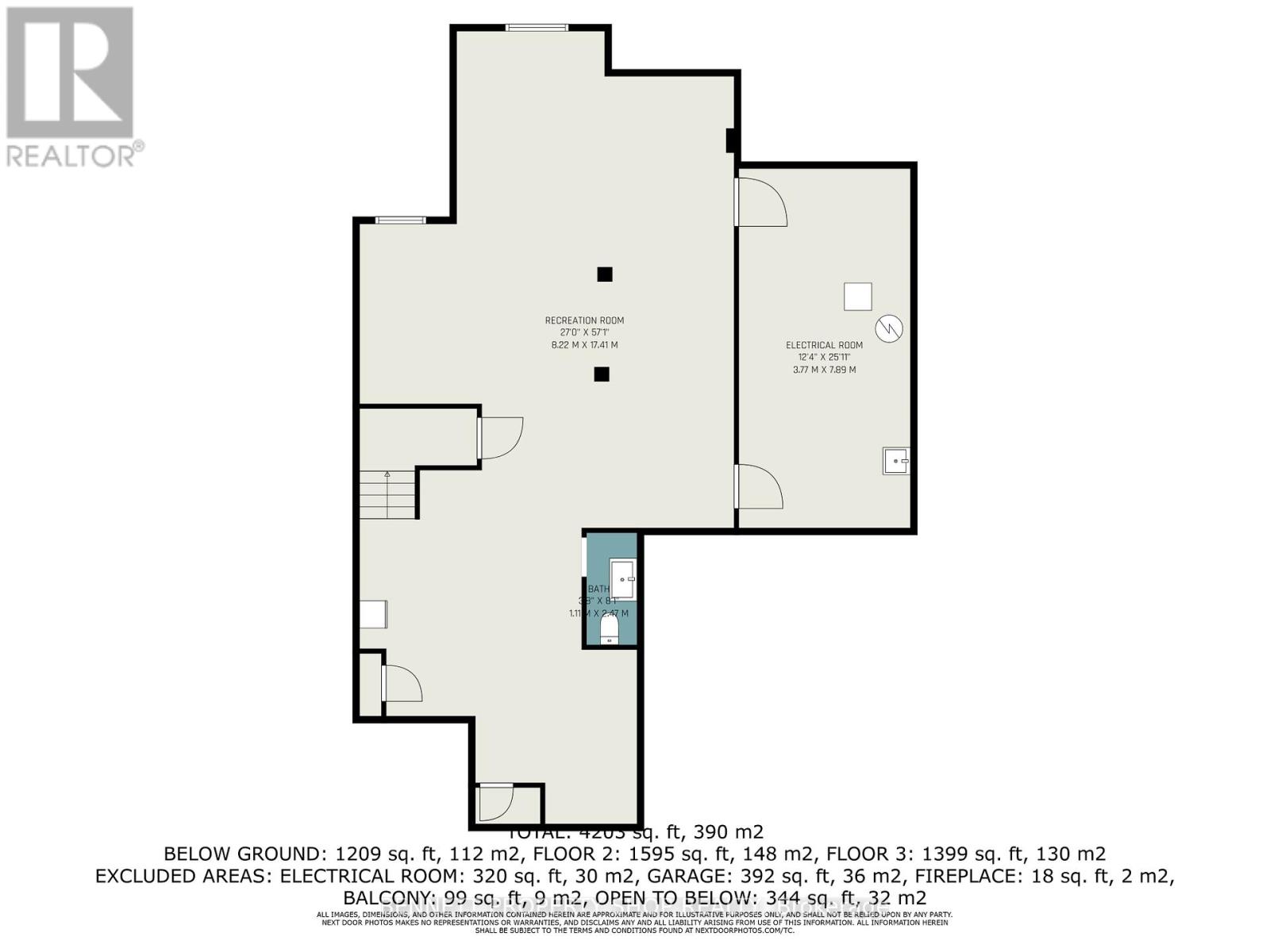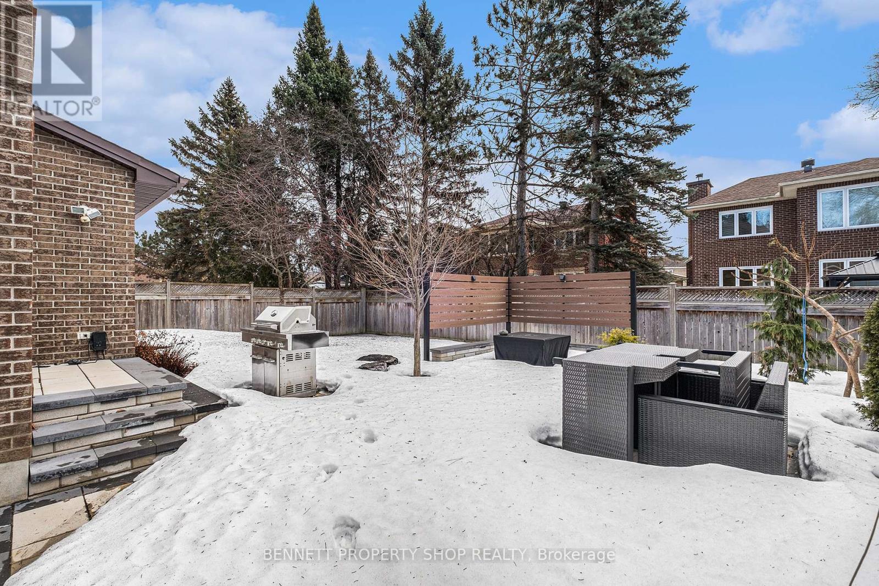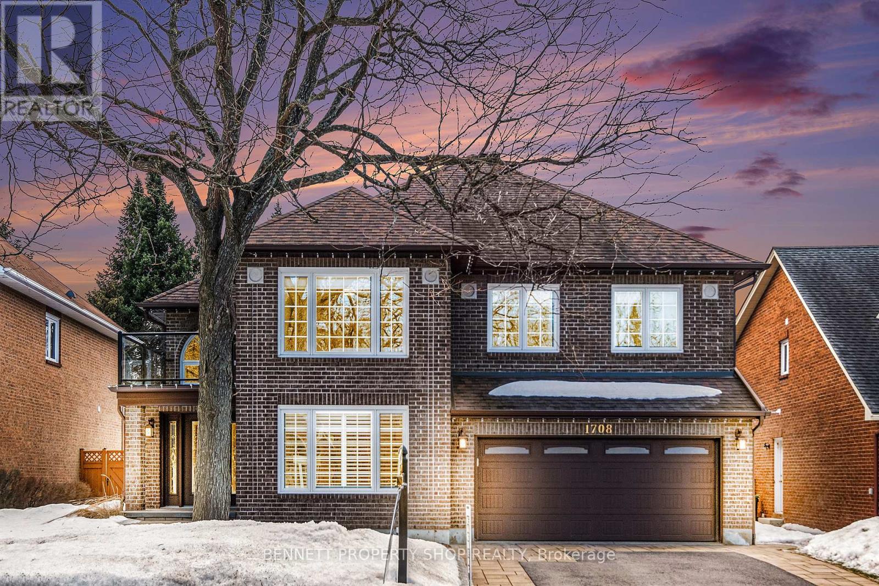1708 Autumn Ridge Drive Ottawa, Ontario K1C 6Y5
$1,449,900
This stunning all-brick home, situated on a quiet and distinguished street in sought-after Chapel Hill, is sure to impress. As you walk up the interlock pathway, you'll be greeted by a beautifully landscaped yard and a striking second-floor balcony with a sleek glass railing. Step inside to discover an exceptional main-level layout featuring a welcoming foyer, a bright home office (which could also serve as a main-floor bedroom), a convenient 3-piece bath, and a spacious living room with soaring ceilings. The elegant formal dining room flows seamlessly into the newly renovated kitchen, which boasts granite countertops, a stylish eat-in area, and a view overlooking the inviting family room. The second level offers a well-appointed 3-piece main bathroom and three generously sized bedrooms. The expansive primary suite is a true retreat, complete with a walk-in closet and a luxurious 5-piece ensuite. The fully finished lower level provides even more versatile living space, perfect for a recreation room, home theatre, office, or gym. Outside, the newly landscaped backyard - complete with a sprinkler system - creates the perfect oasis for relaxation or entertaining. Just minutes away from top schools, shopping, restaurants, transit (future LRT station), and more! (id:48755)
Property Details
| MLS® Number | X12029888 |
| Property Type | Single Family |
| Community Name | 2009 - Chapel Hill |
| Amenities Near By | Public Transit, Schools |
| Community Features | School Bus |
| Features | Conservation/green Belt |
| Parking Space Total | 6 |
Building
| Bathroom Total | 4 |
| Bedrooms Above Ground | 4 |
| Bedrooms Total | 4 |
| Amenities | Fireplace(s) |
| Appliances | Garage Door Opener Remote(s), Dishwasher, Dryer, Stove, Washer, Refrigerator |
| Basement Development | Finished |
| Basement Type | Full (finished) |
| Construction Style Attachment | Detached |
| Cooling Type | Central Air Conditioning |
| Exterior Finish | Brick |
| Fireplace Present | Yes |
| Fireplace Total | 1 |
| Foundation Type | Concrete |
| Half Bath Total | 1 |
| Heating Fuel | Natural Gas |
| Heating Type | Forced Air |
| Stories Total | 2 |
| Size Interior | 3000 - 3500 Sqft |
| Type | House |
| Utility Water | Municipal Water |
Parking
| Attached Garage | |
| Garage |
Land
| Acreage | No |
| Fence Type | Fenced Yard |
| Land Amenities | Public Transit, Schools |
| Landscape Features | Landscaped, Lawn Sprinkler |
| Sewer | Sanitary Sewer |
| Size Depth | 106 Ft ,2 In |
| Size Frontage | 51 Ft ,1 In |
| Size Irregular | 51.1 X 106.2 Ft |
| Size Total Text | 51.1 X 106.2 Ft |
Rooms
| Level | Type | Length | Width | Dimensions |
|---|---|---|---|---|
| Second Level | Primary Bedroom | 7.27 m | 8.31 m | 7.27 m x 8.31 m |
| Second Level | Bathroom | 4.18 m | 3.96 m | 4.18 m x 3.96 m |
| Second Level | Bedroom 2 | 5.3 m | 3.65 m | 5.3 m x 3.65 m |
| Second Level | Bedroom 3 | 3.55 m | 4.67 m | 3.55 m x 4.67 m |
| Second Level | Bathroom | 3.43 m | 2.43 m | 3.43 m x 2.43 m |
| Lower Level | Recreational, Games Room | 8.22 m | 17.41 m | 8.22 m x 17.41 m |
| Main Level | Foyer | 2.44 m | 1.6 m | 2.44 m x 1.6 m |
| Main Level | Bedroom | 3.55 m | 3.75 m | 3.55 m x 3.75 m |
| Main Level | Bathroom | 2.29 m | 2.89 m | 2.29 m x 2.89 m |
| Main Level | Foyer | 4.06 m | 5.19 m | 4.06 m x 5.19 m |
| Main Level | Living Room | 5.38 m | 4.38 m | 5.38 m x 4.38 m |
| Main Level | Dining Room | 3.25 m | 4.13 m | 3.25 m x 4.13 m |
| Main Level | Eating Area | 2.78 m | 3.06 m | 2.78 m x 3.06 m |
| Main Level | Kitchen | 3.27 m | 6.86 m | 3.27 m x 6.86 m |
| Main Level | Family Room | 3.83 m | 6.36 m | 3.83 m x 6.36 m |
| Main Level | Laundry Room | 3.24 m | 2.22 m | 3.24 m x 2.22 m |
| Other | Utility Room | 3.77 m | 7.89 m | 3.77 m x 7.89 m |
https://www.realtor.ca/real-estate/28047851/1708-autumn-ridge-drive-ottawa-2009-chapel-hill
Interested?
Contact us for more information

Marnie Bennett
Broker
www.bennettpros.com/
www.facebook.com/BennettPropertyShop/
twitter.com/Bennettpros
www.linkedin.com/company/bennett-real-estate-professionals/
1194 Carp Rd
Ottawa, Ontario K2S 1B9
(613) 233-8606
(613) 383-0388
Taylor Bennett
Salesperson
www.bennettpros.com/
1194 Carp Rd
Ottawa, Ontario K2S 1B9
(613) 233-8606
(613) 383-0388













