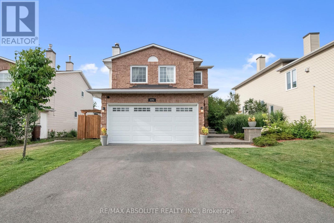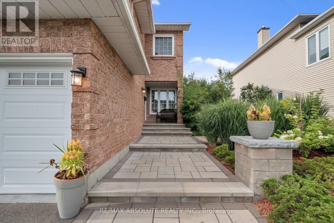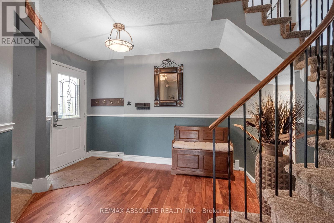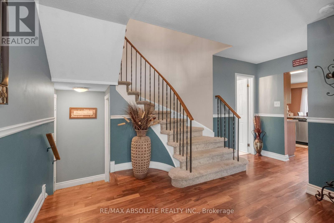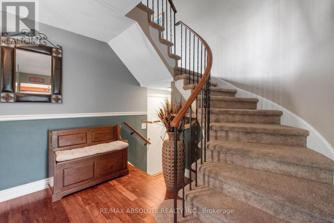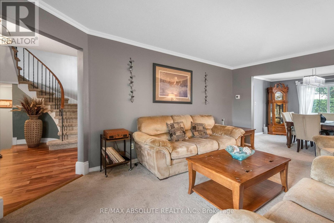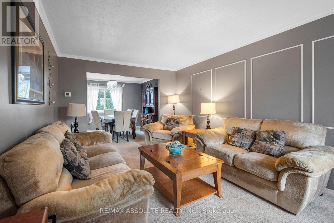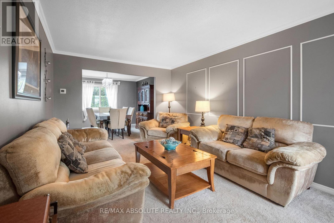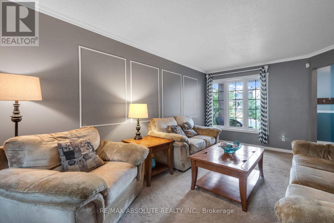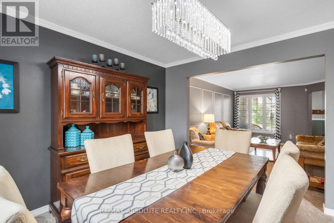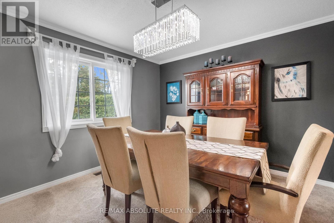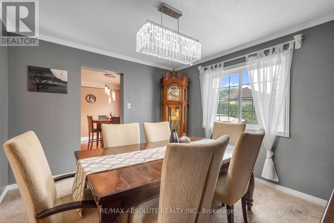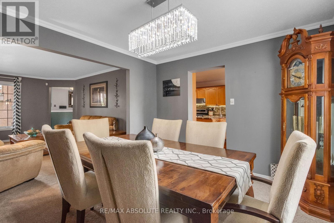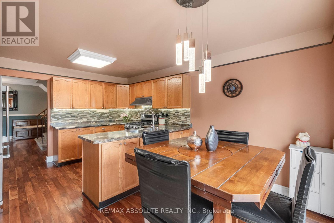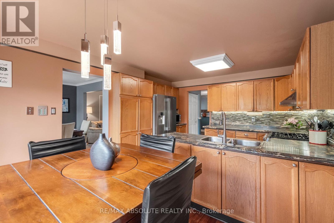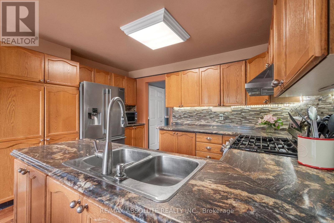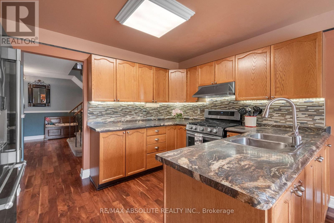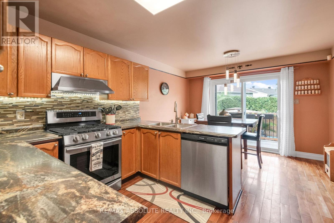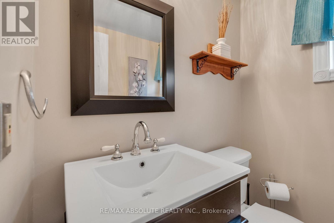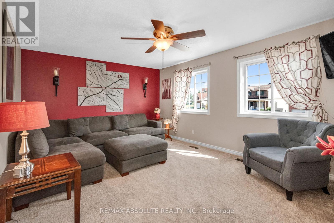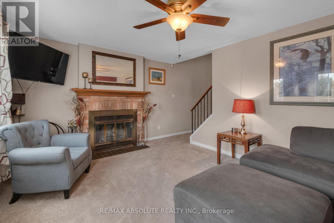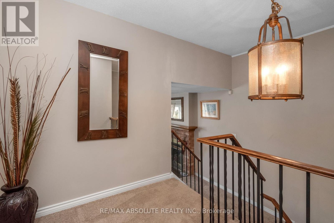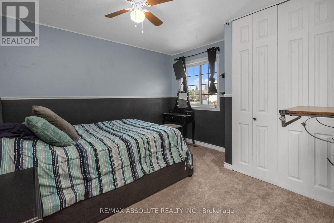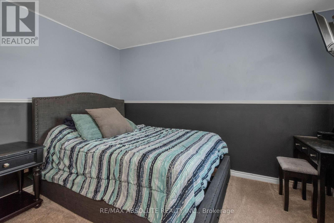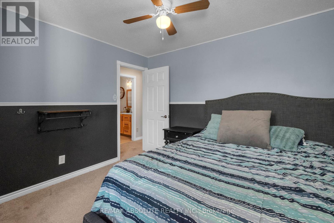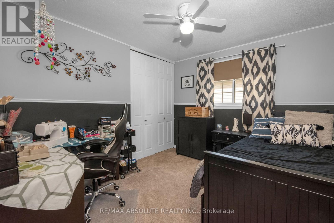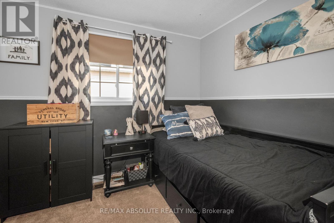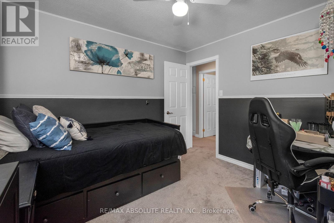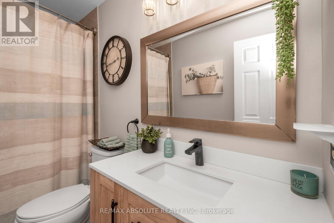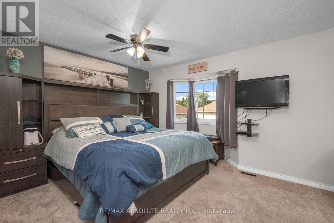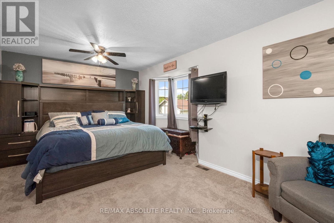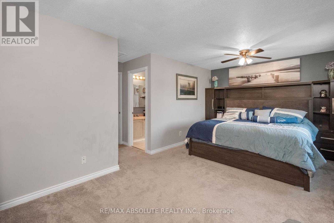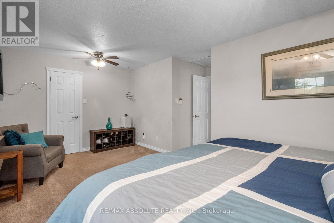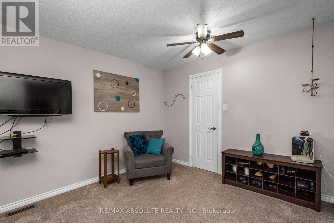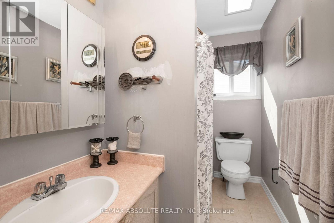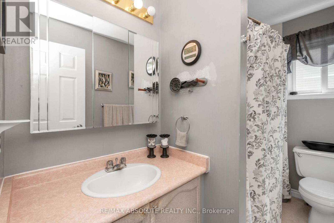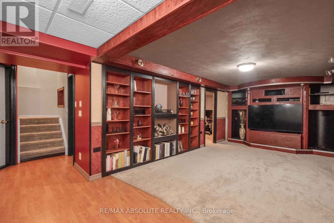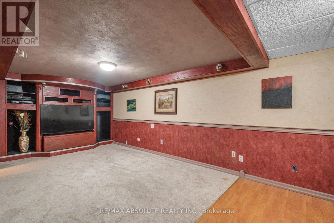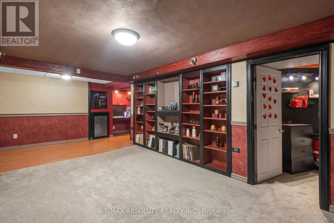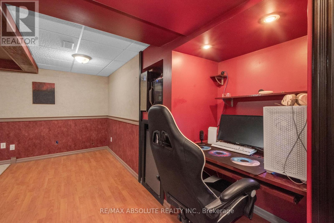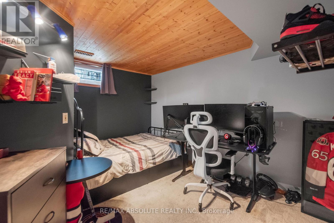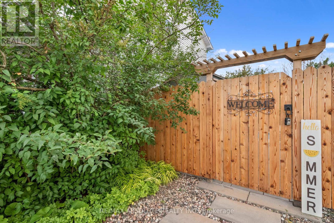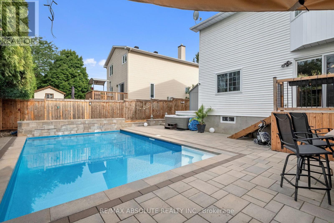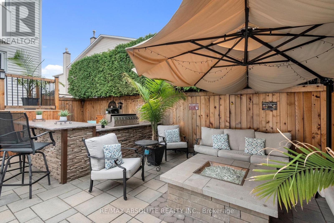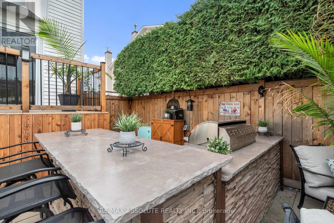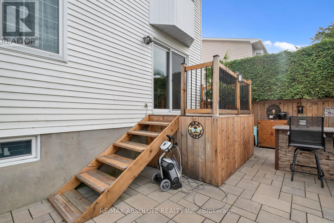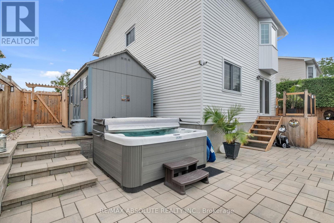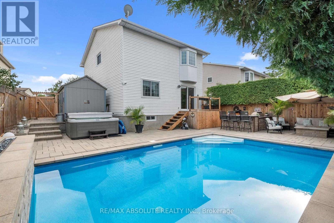171 Springwater Drive Ottawa, Ontario K2M 2A2
$1,099,999
Spacious 4 bedroom single family home in sought-after Bridlewood with a backyard oasis you'll never want to leave! Main level offers a welcoming foyer with Brazilian hardwood floors, bright living/dining area with newer carpet (2020), and a kitchen with ample cabinetry, wall pantry, under-cabinet lighting and plenty of counter space, plus eating area with patio doors to the yard. Upstairs features a primary suite with walk-in closet and ensuite bath, two additional bedrooms, and full main bathroom. Finished basement includes a rec room, 4th bedroom, and utility room. The show-stopper is the fully fenced and hedged backyard featuring a spectacular in-ground pool (2020) with waterfall and fireplace ledge, hot tub (2022), outdoor kitchen with built-in BBQ, and storage shed (2020), as well as a front yard irrigation system, perfect for entertaining and private family living! (Front windows 2009; other windows 2018; roof-2009; garage door 2017; HWT 2016; washer & dryer 2018) (id:48755)
Property Details
| MLS® Number | X12356253 |
| Property Type | Single Family |
| Community Name | 9004 - Kanata - Bridlewood |
| Equipment Type | Water Heater |
| Parking Space Total | 4 |
| Pool Features | Salt Water Pool |
| Pool Type | Inground Pool |
| Rental Equipment Type | Water Heater |
Building
| Bathroom Total | 3 |
| Bedrooms Above Ground | 3 |
| Bedrooms Below Ground | 1 |
| Bedrooms Total | 4 |
| Appliances | Water Meter, Dishwasher, Dryer, Hood Fan, Stove, Washer, Window Coverings, Refrigerator |
| Basement Development | Finished |
| Basement Type | Full (finished) |
| Construction Style Attachment | Detached |
| Cooling Type | Central Air Conditioning |
| Exterior Finish | Brick |
| Fireplace Present | Yes |
| Fireplace Total | 1 |
| Flooring Type | Tile |
| Foundation Type | Concrete |
| Half Bath Total | 1 |
| Heating Fuel | Natural Gas |
| Heating Type | Forced Air |
| Stories Total | 2 |
| Size Interior | 1500 - 2000 Sqft |
| Type | House |
| Utility Water | Municipal Water |
Parking
| Attached Garage | |
| Garage |
Land
| Acreage | No |
| Sewer | Sanitary Sewer |
| Size Depth | 104 Ft ,10 In |
| Size Frontage | 44 Ft ,7 In |
| Size Irregular | 44.6 X 104.9 Ft |
| Size Total Text | 44.6 X 104.9 Ft |
Rooms
| Level | Type | Length | Width | Dimensions |
|---|---|---|---|---|
| Second Level | Bedroom 3 | 3.32 m | 3.04 m | 3.32 m x 3.04 m |
| Second Level | Bathroom | 2.76 m | 1.51 m | 2.76 m x 1.51 m |
| Second Level | Primary Bedroom | 5.76 m | 3.11 m | 5.76 m x 3.11 m |
| Second Level | Bathroom | 2.76 m | 1.63 m | 2.76 m x 1.63 m |
| Second Level | Bedroom 2 | 3.64 m | 3.32 m | 3.64 m x 3.32 m |
| Lower Level | Bedroom 4 | 3.67 m | 3.07 m | 3.67 m x 3.07 m |
| Lower Level | Recreational, Games Room | 6.69 m | 3.17 m | 6.69 m x 3.17 m |
| Lower Level | Laundry Room | 3.38 m | 3.36 m | 3.38 m x 3.36 m |
| Main Level | Foyer | 4.03 m | 3.34 m | 4.03 m x 3.34 m |
| Main Level | Eating Area | 3.45 m | 2.79 m | 3.45 m x 2.79 m |
| Main Level | Kitchen | 3.45 m | 2.44 m | 3.45 m x 2.44 m |
| Main Level | Dining Room | 3.63 m | 3.33 m | 3.63 m x 3.33 m |
| Main Level | Living Room | 4.99 m | 3.34 m | 4.99 m x 3.34 m |
| Main Level | Bathroom | 1.51 m | 1.4 m | 1.51 m x 1.4 m |
| In Between | Family Room | 5.05 m | 3.66 m | 5.05 m x 3.66 m |
https://www.realtor.ca/real-estate/28759176/171-springwater-drive-ottawa-9004-kanata-bridlewood
Interested?
Contact us for more information

Joanne Goneau
Broker of Record
www.joannegoneau.com/
www.facebook.com/joannegoneauteam

31 Northside Road, Suite 102
Ottawa, Ontario K2H 8S1
(613) 721-5551
(613) 721-5556
www.remaxabsolute.com/
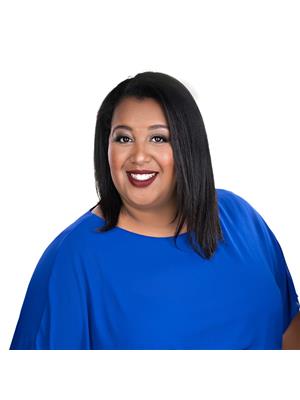
Jordyn Reid-Stevenson
Broker
www.ottawaproperties.com/

31 Northside Road, Suite 102
Ottawa, Ontario K2H 8S1
(613) 721-5551
(613) 721-5556
www.remaxabsolute.com/

