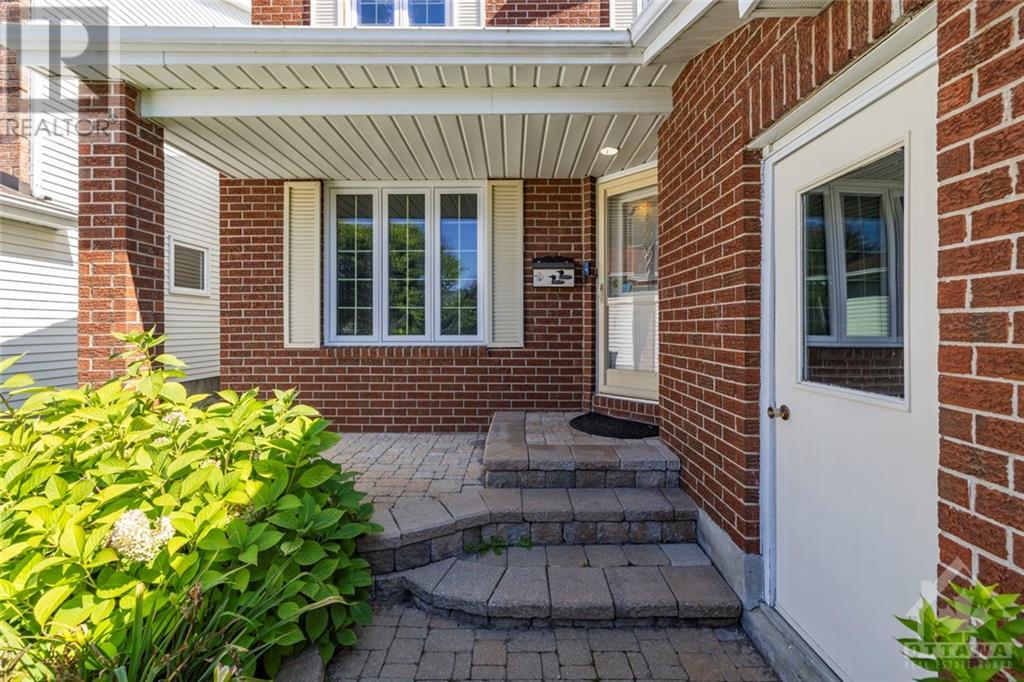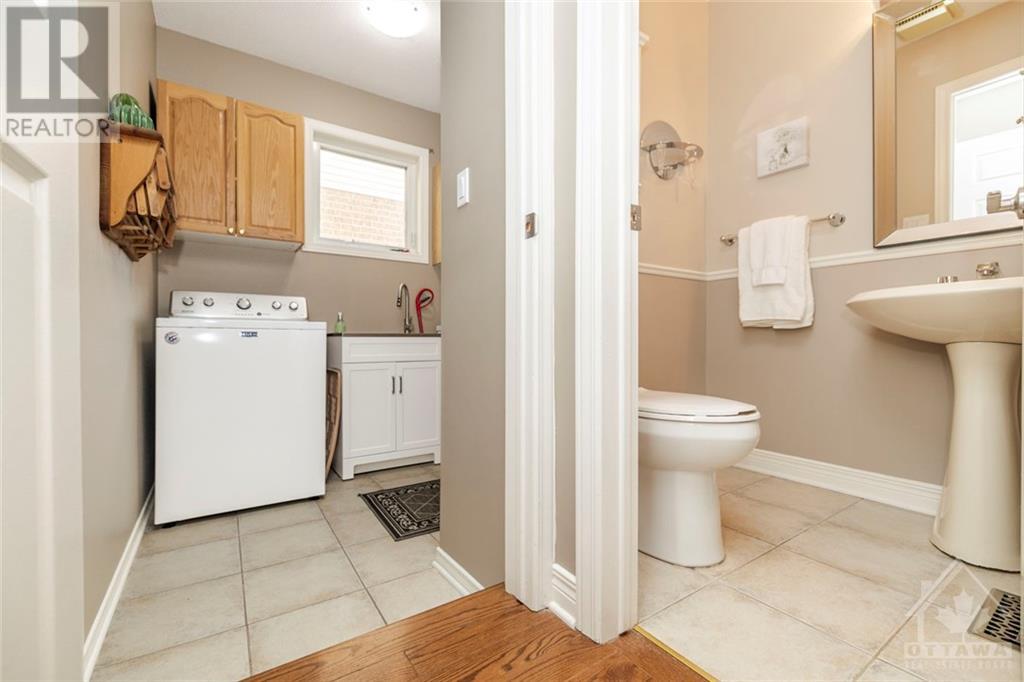1725 Cara Crescent Orleans, Ontario K4A 1M5
$774,900
Discover your dream home in this beautiful 4-bedroom gem located in one of Orleans' most family-friendly neighborhoods! Step inside to be welcomed by gleaming hardwood floors that flow through the formal living & dining rooms—perfect for hosting special gatherings. The heart of the home is the stunning, updated kitchen, which opens to a cozy family room, ideal for relaxing nights in. You’ll love the convenience of a spacious mudroom, main level laundry, & a stylish powder room for guests. Upstairs, escape to your own private sanctuary in the expansive primary suite, complete with a spa-like 5-piece ensuite. 3 additional generously-sized bedrooms provide ample space for family, guests, or a home office. Outside, the fully fenced yard offers endless possibilities for fun, relaxation, & outdoor entertaining. This home is a must-see, combining charm, comfort, & modern updates. Don’t miss your chance to experience it in person! 48 HR irrevocable required. Some photos virtually staged. (id:48755)
Property Details
| MLS® Number | 1408233 |
| Property Type | Single Family |
| Neigbourhood | Fallingbrook |
| Amenities Near By | Public Transit, Recreation Nearby, Shopping |
| Community Features | Family Oriented |
| Features | Automatic Garage Door Opener |
| Parking Space Total | 6 |
| Structure | Deck |
Building
| Bathroom Total | 3 |
| Bedrooms Above Ground | 4 |
| Bedrooms Total | 4 |
| Appliances | Refrigerator, Dishwasher, Dryer, Microwave Range Hood Combo, Stove, Washer, Alarm System |
| Basement Development | Unfinished |
| Basement Type | Full (unfinished) |
| Constructed Date | 1987 |
| Construction Style Attachment | Detached |
| Cooling Type | Central Air Conditioning |
| Exterior Finish | Brick, Siding |
| Fireplace Present | Yes |
| Fireplace Total | 1 |
| Fixture | Ceiling Fans |
| Flooring Type | Wall-to-wall Carpet, Mixed Flooring, Hardwood, Tile |
| Foundation Type | Poured Concrete |
| Half Bath Total | 1 |
| Heating Fuel | Natural Gas |
| Heating Type | Forced Air |
| Stories Total | 2 |
| Type | House |
| Utility Water | Municipal Water |
Parking
| Attached Garage |
Land
| Acreage | No |
| Fence Type | Fenced Yard |
| Land Amenities | Public Transit, Recreation Nearby, Shopping |
| Landscape Features | Partially Landscaped |
| Sewer | Municipal Sewage System |
| Size Depth | 100 Ft ,1 In |
| Size Frontage | 40 Ft |
| Size Irregular | 40.03 Ft X 100.07 Ft |
| Size Total Text | 40.03 Ft X 100.07 Ft |
| Zoning Description | Residential |
Rooms
| Level | Type | Length | Width | Dimensions |
|---|---|---|---|---|
| Second Level | Primary Bedroom | 21'0" x 16'8" | ||
| Second Level | Other | 8'9" x 8'1" | ||
| Second Level | 5pc Ensuite Bath | 8'8" x 8'2" | ||
| Second Level | Bedroom | 12'4" x 10'0" | ||
| Second Level | Bedroom | 15'5" x 10'1" | ||
| Second Level | Bedroom | 11'11" x 11'11" | ||
| Second Level | Full Bathroom | 10'0" x 4'11" | ||
| Main Level | Foyer | 9'0" x 6'5" | ||
| Main Level | Other | 20'1" x 8'11" | ||
| Main Level | Partial Bathroom | 4'7" x 4'5" | ||
| Main Level | Mud Room | 7'10" x 5'7" | ||
| Main Level | Living Room | 16'8" x 11'1" | ||
| Main Level | Dining Room | 14'2" x 10'8" | ||
| Main Level | Kitchen | 10'5" x 10'4" | ||
| Main Level | Eating Area | 12'10" x 12'9" | ||
| Main Level | Family Room/fireplace | 18'5" x 10'11" |
https://www.realtor.ca/real-estate/27403749/1725-cara-crescent-orleans-fallingbrook
Interested?
Contact us for more information

Michelle Donaldson-Rouleau
Salesperson
www.rouleauteam.com/

5536 Manotick Main St
Manotick, Ontario K4M 1A7
(613) 692-3567
(613) 209-7226
www.teamrealty.ca/
































