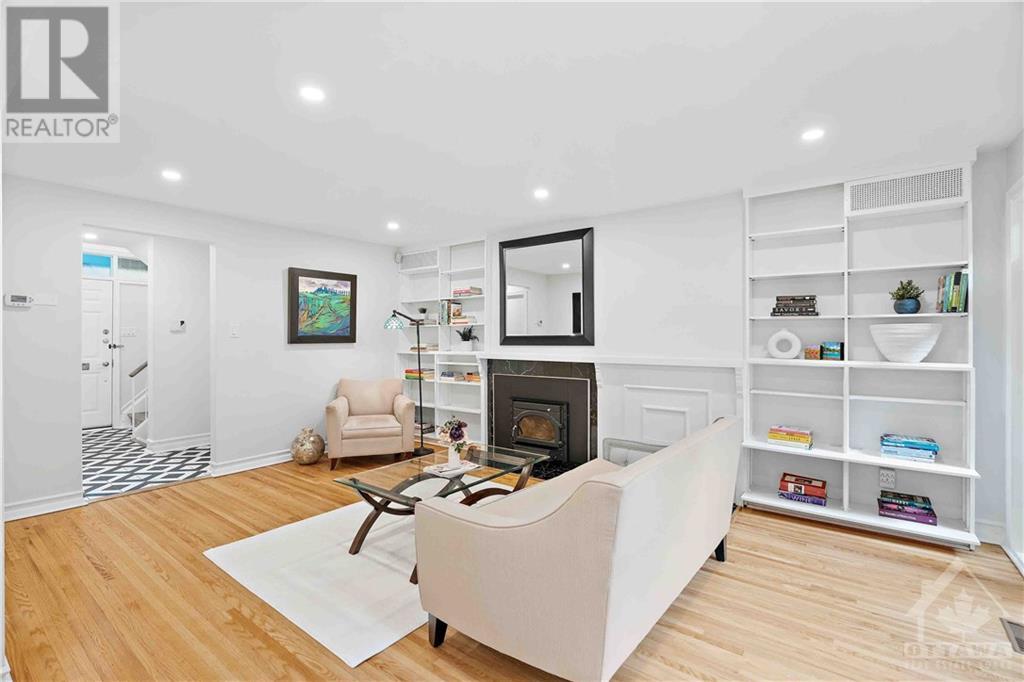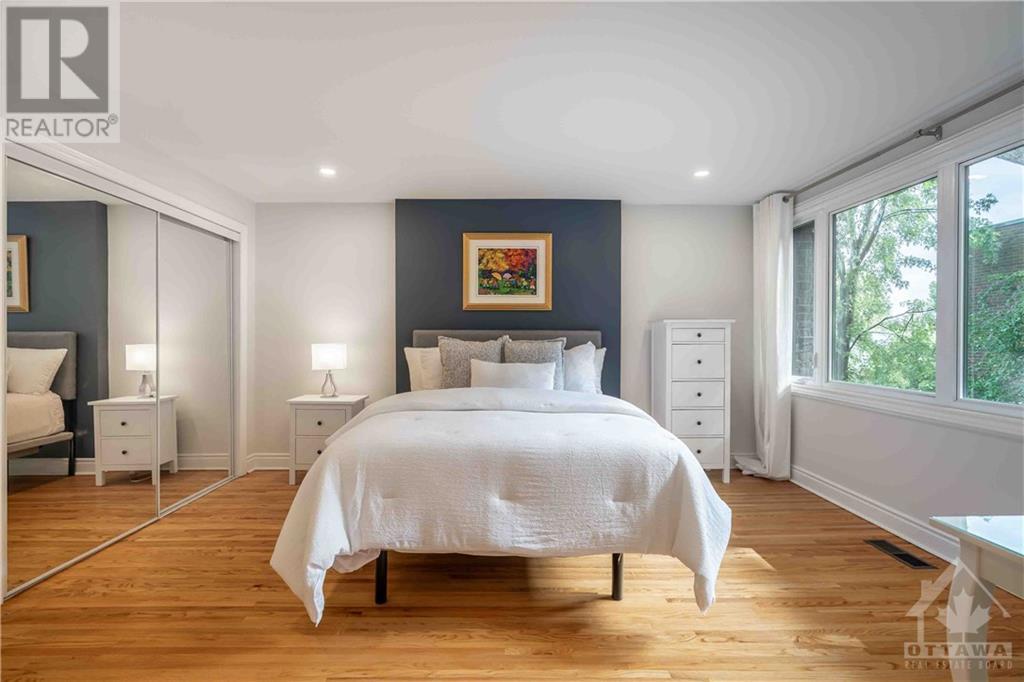174 Dufferin Road Unit#1 Ottawa, Ontario K1M 2A6
$899,900Maintenance, Landscaping, Property Management, Heat, Water, Other, See Remarks, Reserve Fund Contributions
$1,056 Monthly
Maintenance, Landscaping, Property Management, Heat, Water, Other, See Remarks, Reserve Fund Contributions
$1,056 MonthlyIntroducing Dufferin House, a stunning end-unit elegantly situated across from Rideau Hall and complete with an underground heated parking space. The condo complex was built by Bill Teron and features impeccably manicured gardens and a charming fountain. Upon entry, artisan tiles (2021) guide you through the kitchen and entrance. The modern kitchen boasts Cambrian quartz counters, stainless steel appliances, and picturesque views of the Governor General's serene green space. Hardwood flooring throughout the home (Refinished, 2022). The third-floor hosts three bedrooms and a stylish full bathroom. The basement level offers seamless access to parking, a guest room, bathroom, laundry facilities, and a family room. Embrace the convenient proximity to dining spots, gourmet markets, Ashbury and Elmwood schools, parks, and scenic trails. Condo fee covers: heat, water, hot water tank, snow removal, lawn care, and insurance. (id:48755)
Open House
This property has open houses!
2:00 pm
Ends at:4:00 pm
Property Details
| MLS® Number | 1415568 |
| Property Type | Single Family |
| Neigbourhood | Lindenlea |
| Community Features | Pets Allowed |
| Parking Space Total | 1 |
Building
| Bathroom Total | 3 |
| Bedrooms Above Ground | 3 |
| Bedrooms Below Ground | 1 |
| Bedrooms Total | 4 |
| Amenities | Laundry - In Suite |
| Appliances | Refrigerator, Dishwasher, Dryer, Stove, Washer |
| Basement Development | Finished |
| Basement Type | Full (finished) |
| Constructed Date | 1965 |
| Cooling Type | Central Air Conditioning |
| Exterior Finish | Brick |
| Fireplace Present | Yes |
| Fireplace Total | 1 |
| Flooring Type | Hardwood, Tile |
| Foundation Type | Poured Concrete |
| Half Bath Total | 1 |
| Heating Fuel | Natural Gas |
| Heating Type | Forced Air |
| Stories Total | 2 |
| Type | Row / Townhouse |
| Utility Water | Municipal Water |
Parking
| Underground |
Land
| Acreage | No |
| Sewer | Municipal Sewage System |
| Zoning Description | Residential Condo |
Rooms
| Level | Type | Length | Width | Dimensions |
|---|---|---|---|---|
| Second Level | Primary Bedroom | 15'0" x 11'4" | ||
| Second Level | Bedroom | 15'0" x 9'9" | ||
| Second Level | Bedroom | 9'10" x 10'3" | ||
| Second Level | 4pc Bathroom | 7'4" x 5'3" | ||
| Basement | Bedroom | 11'1" x 10'8" | ||
| Basement | Family Room | 16'4" x 12'8" | ||
| Basement | 4pc Bathroom | 7'4" x 5'3" | ||
| Basement | Laundry Room | 8'0" x 5'2" | ||
| Basement | Storage | 10'4" x 8'1" | ||
| Main Level | Living Room | 18'0" x 12'6" | ||
| Main Level | Dining Room | 15'0" x 9'2" | ||
| Main Level | Kitchen | 12'7" x 8'9" | ||
| Main Level | 2pc Bathroom | 4'11" x 4'1" |
https://www.realtor.ca/real-estate/27516414/174-dufferin-road-unit1-ottawa-lindenlea
Interested?
Contact us for more information

Julie Patterson
Salesperson
292 Somerset Street West
Ottawa, Ontario K2P 0J6
(613) 422-8688
(613) 422-6200
ottawacentral.evrealestate.com/

Kate Loibl
Salesperson
787 Bank St Unit 2nd Floor
Ottawa, Ontario K1S 3V5
(613) 422-8688
(613) 422-6200
ottawacentral.evrealestate.com/

Tania David
Salesperson
292 Somerset Street West
Ottawa, Ontario K2P 0J6
(613) 422-8688
(613) 422-6200
ottawacentral.evrealestate.com/
































