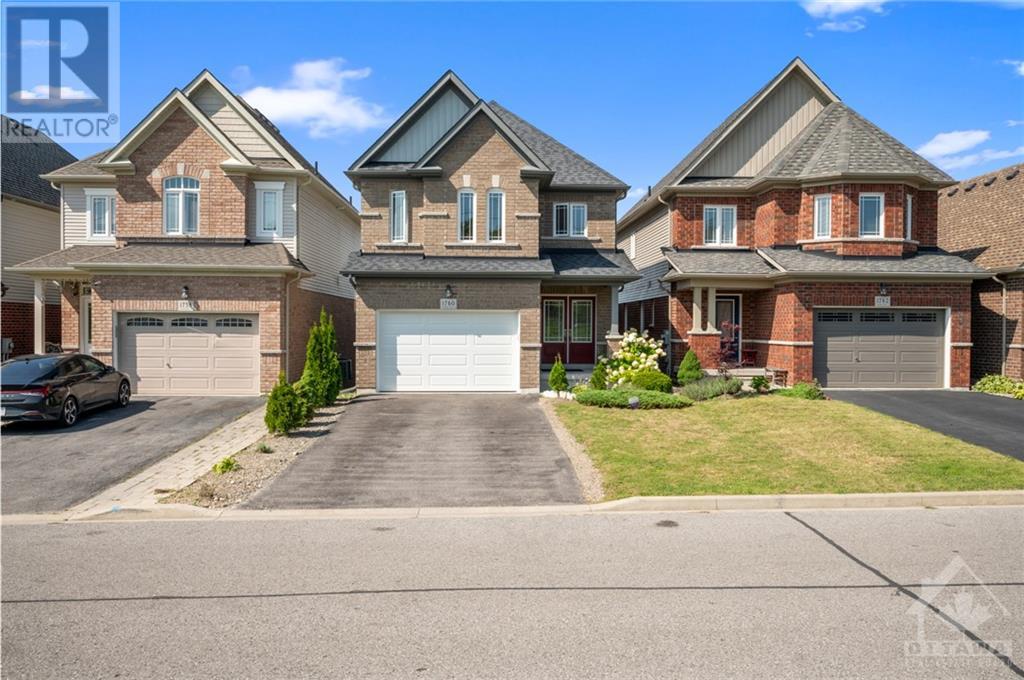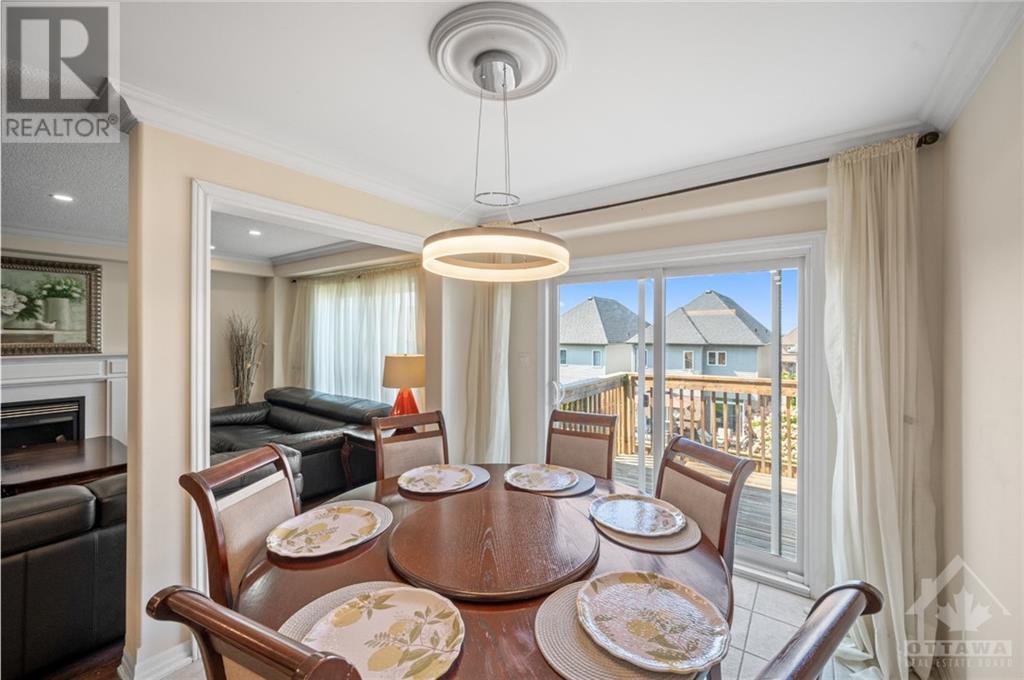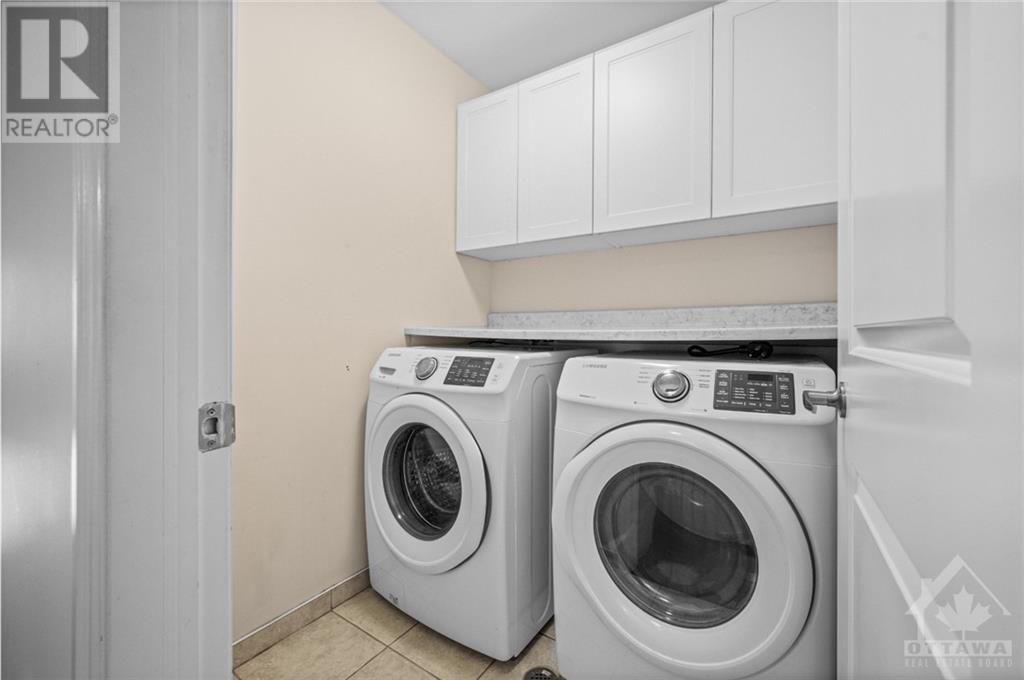1760 Silverstone Crescent Oshawa, Ontario L1K 0V5
$999,999
Discover your dream home in the VIBRANT community of North Oshawa! This captivating two-storey detached home offers 4+2 bedrooms, 3+1 bathrooms, and a 1.5-car garage, a perfect blend of style and FUNCTIONALITY. The stunning walk-out basement, complete with 2 bedrooms, a bathroom, a living room, and a kitchen, is ideal for an in-law suite or income-generating rental opportunity. The main floors features gleaming hardwood floorings throughout, new light fixtures, and a sleek kitchen backsplash, this home is MOVE-IN READY for you! Upstairs, enjoy a spacious master bedroom with a 4-piece ensuite and walk-in-closet, 3 additional bedrooms, a full bath, and convenient laundry. Installed with Ecobee Thermostat and carpet-free 2nd floor for a touch of elegance. Enjoy easy access to the 401 & 407 and steps away from schools, parks, restaurants, a shopping mall, and more! Don't miss out schedule your private viewing today! (id:48755)
Property Details
| MLS® Number | 1409242 |
| Property Type | Single Family |
| Neigbourhood | Other Areas in Ontario |
| Amenities Near By | Public Transit, Recreation Nearby, Shopping |
| Community Features | Family Oriented |
| Features | Automatic Garage Door Opener |
| Parking Space Total | 4 |
| Structure | Deck |
Building
| Bathroom Total | 4 |
| Bedrooms Above Ground | 3 |
| Bedrooms Below Ground | 1 |
| Bedrooms Total | 4 |
| Appliances | Refrigerator, Dishwasher, Dryer, Stove, Washer |
| Basement Development | Finished |
| Basement Type | Full (finished) |
| Constructed Date | 2014 |
| Construction Style Attachment | Detached |
| Cooling Type | Central Air Conditioning |
| Exterior Finish | Brick, Siding |
| Fireplace Present | Yes |
| Fireplace Total | 1 |
| Fixture | Drapes/window Coverings |
| Flooring Type | Wall-to-wall Carpet, Mixed Flooring, Hardwood |
| Foundation Type | Poured Concrete |
| Half Bath Total | 1 |
| Heating Fuel | Natural Gas |
| Heating Type | Forced Air |
| Stories Total | 2 |
| Type | House |
| Utility Water | Municipal Water |
Parking
| Attached Garage |
Land
| Acreage | No |
| Fence Type | Fenced Yard |
| Land Amenities | Public Transit, Recreation Nearby, Shopping |
| Sewer | Municipal Sewage System |
| Size Depth | 108 Ft ,3 In |
| Size Frontage | 29 Ft ,8 In |
| Size Irregular | 29.63 Ft X 108.27 Ft |
| Size Total Text | 29.63 Ft X 108.27 Ft |
| Zoning Description | Residential |
Rooms
| Level | Type | Length | Width | Dimensions |
|---|---|---|---|---|
| Second Level | Primary Bedroom | 12'0" x 18'0" | ||
| Second Level | 4pc Ensuite Bath | Measurements not available | ||
| Second Level | Other | Measurements not available | ||
| Second Level | Bedroom | 12'0" x 14'4" | ||
| Second Level | Other | Measurements not available | ||
| Second Level | Bedroom | 9'9" x 13'6" | ||
| Second Level | Other | Measurements not available | ||
| Second Level | Bedroom | 9'9" x 13'6" | ||
| Second Level | 4pc Bathroom | Measurements not available | ||
| Second Level | Laundry Room | Measurements not available | ||
| Basement | Recreation Room | Measurements not available | ||
| Basement | Storage | Measurements not available | ||
| Main Level | Porch | Measurements not available | ||
| Main Level | Foyer | Measurements not available | ||
| Main Level | Partial Bathroom | Measurements not available | ||
| Main Level | Living Room/dining Room | 10'0" x 20'0" | ||
| Main Level | Kitchen | 10'11" x 12'0" | ||
| Main Level | Eating Area | 8'11" x 11'0" | ||
| Main Level | Family Room | 12'0" x 16'0" |
https://www.realtor.ca/real-estate/27349714/1760-silverstone-crescent-oshawa-other-areas-in-ontario
Interested?
Contact us for more information

Sara Du
Salesperson
2148 Carling Ave Unit 5
Ottawa, Ontario K2A 1H1
(613) 829-1818
www.kwintegrity.ca/

Michael Dapaah
Salesperson
2148 Carling Ave Unit 5
Ottawa, Ontario K2A 1H1
(613) 829-1818
www.kwintegrity.ca/
































