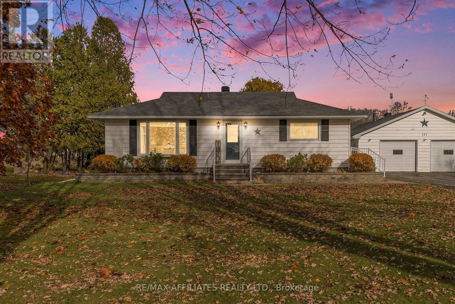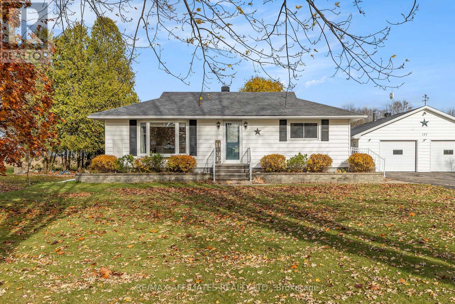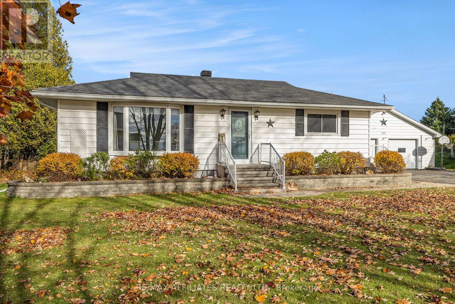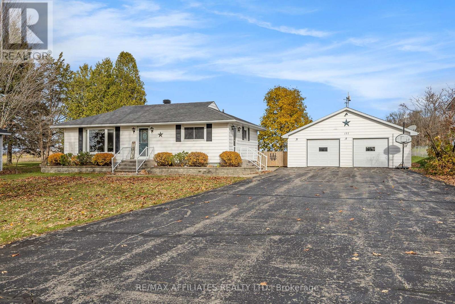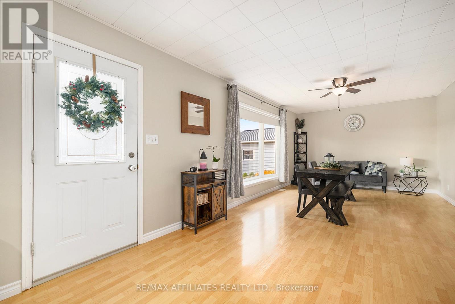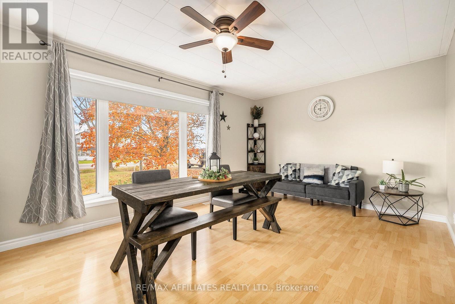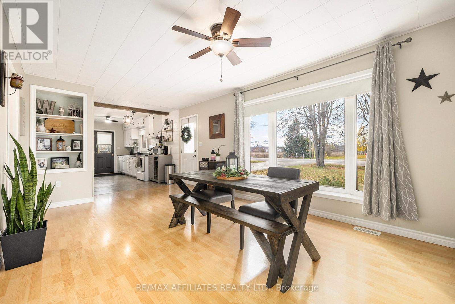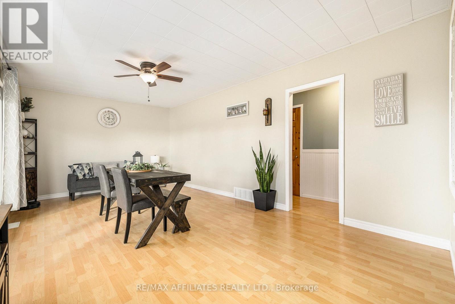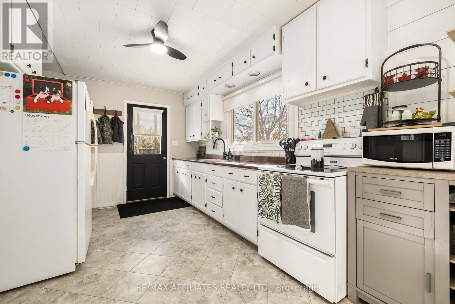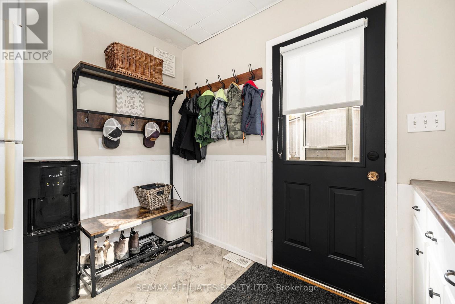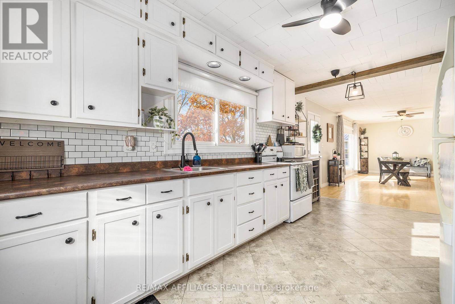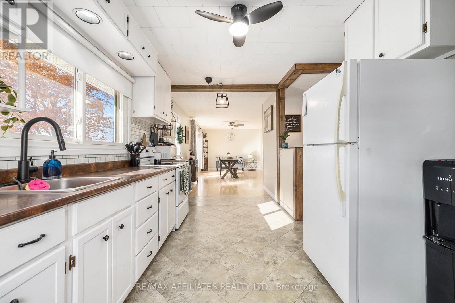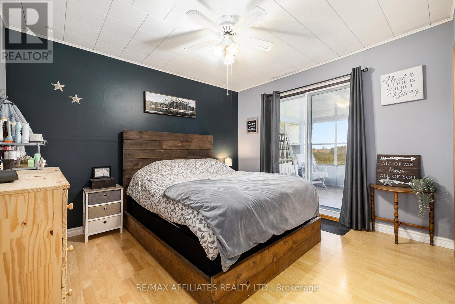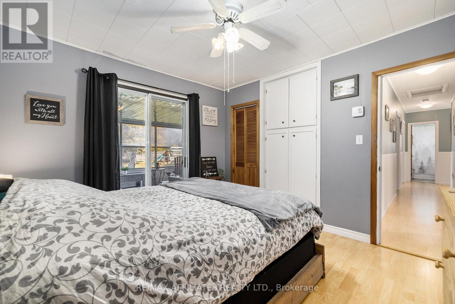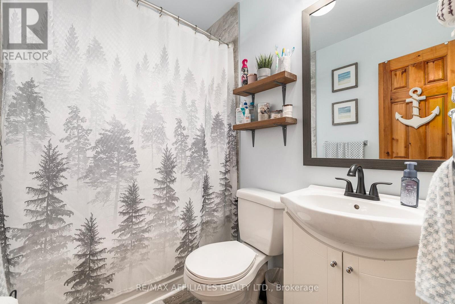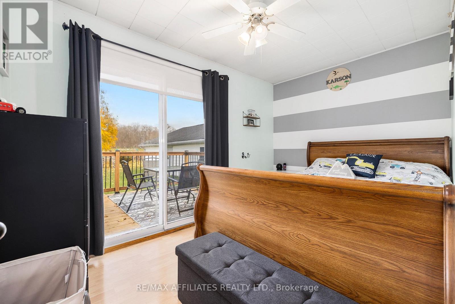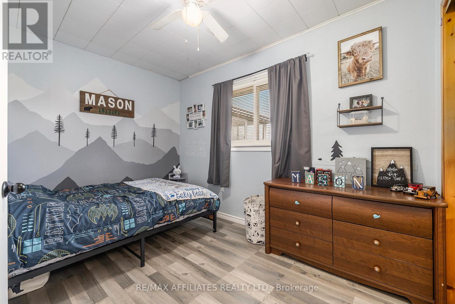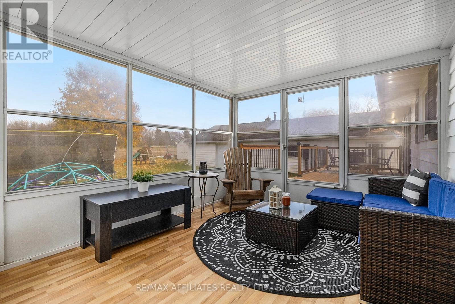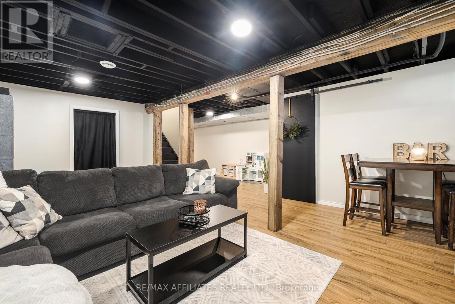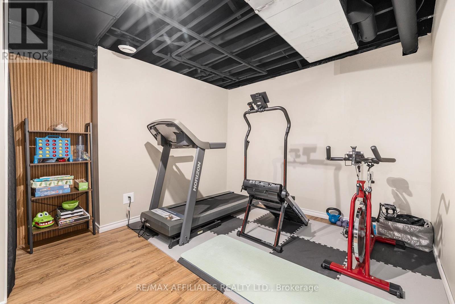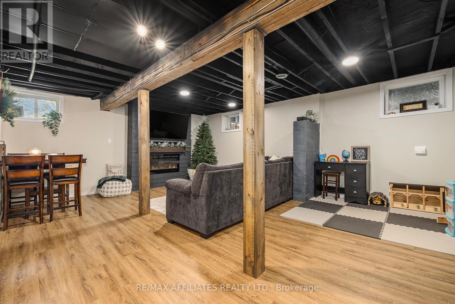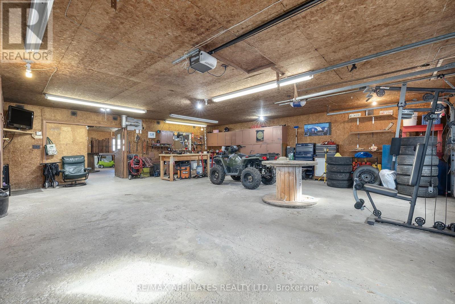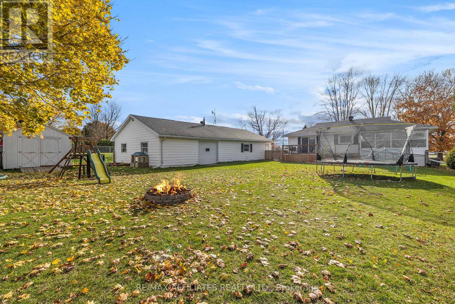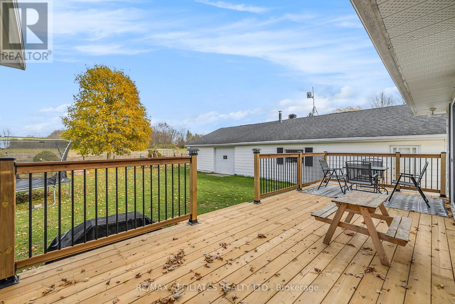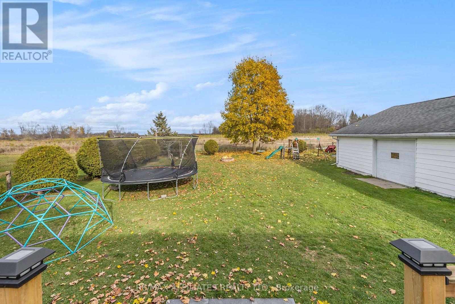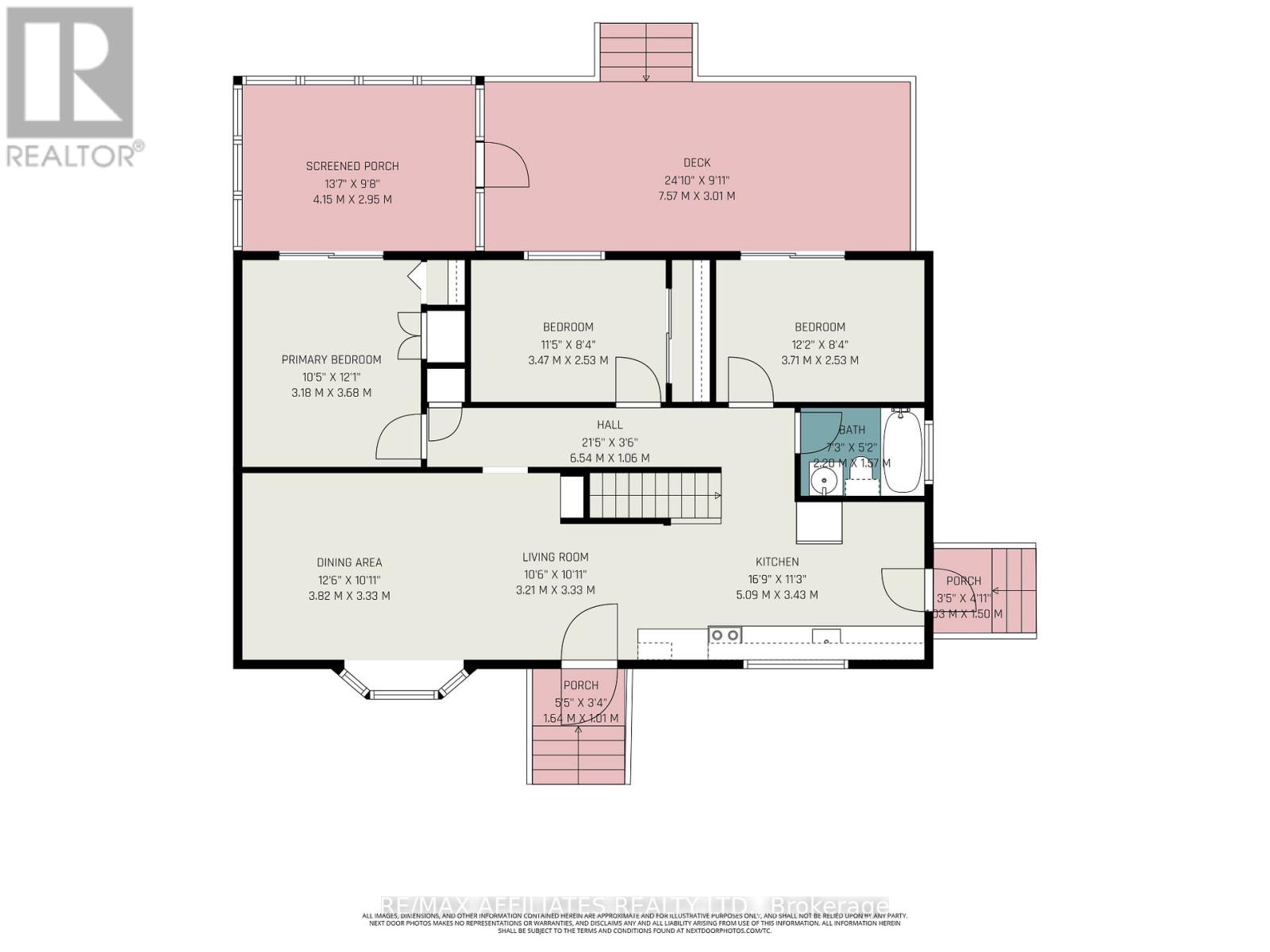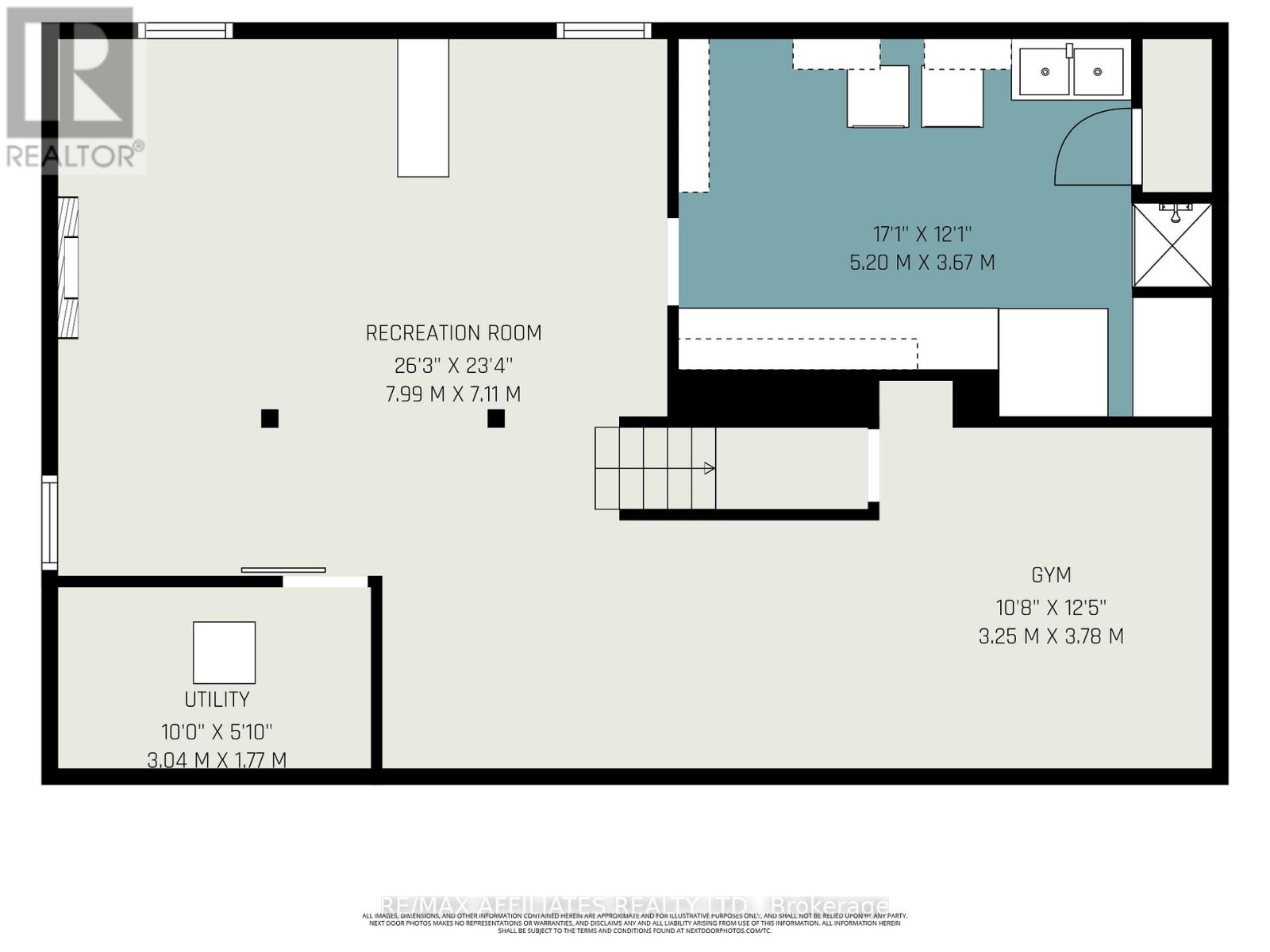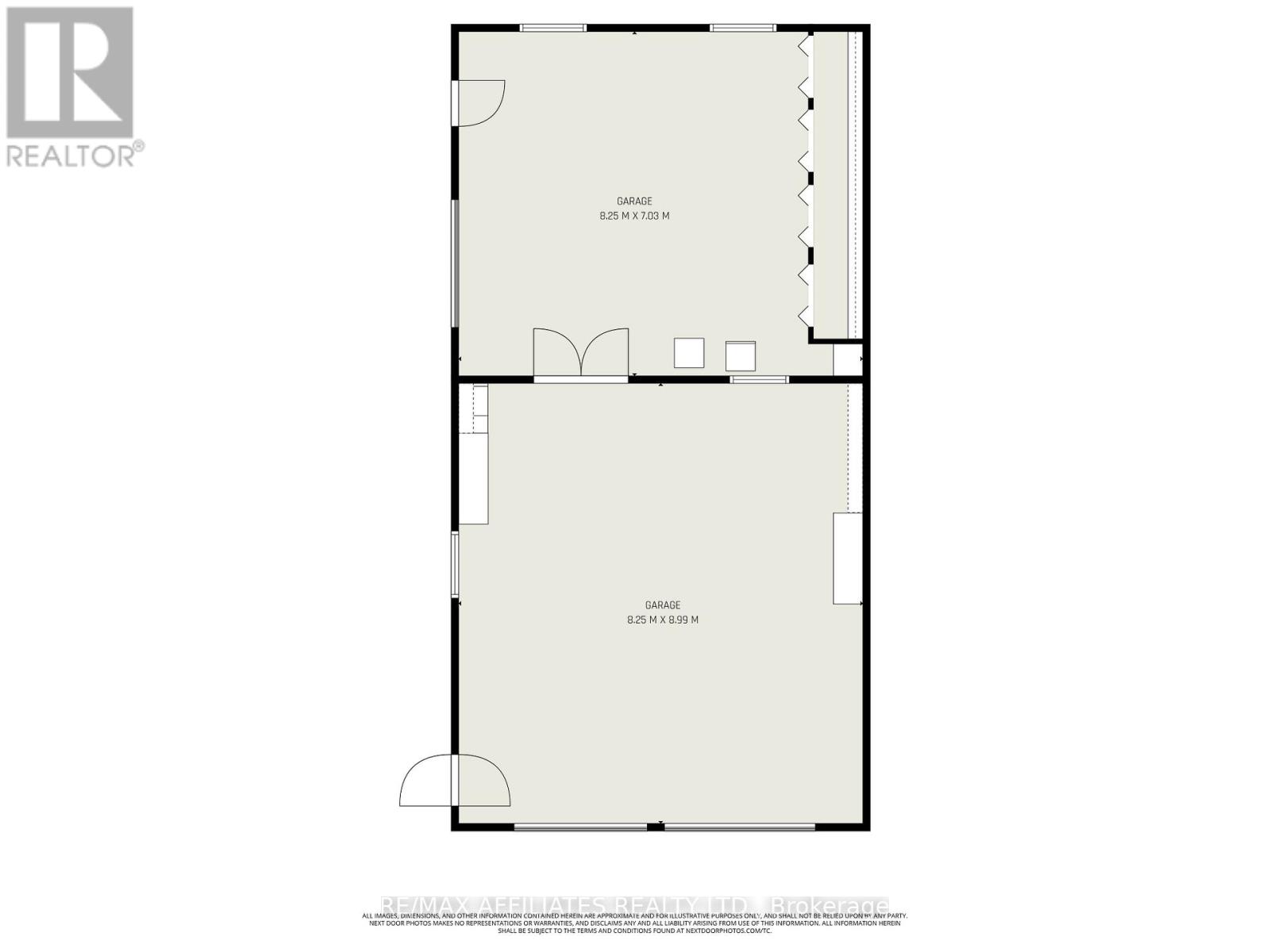177 County Road 29 Road Elizabethtown-Kitley, Ontario K0E 1H0
$468,754
Welcome to 177 County Road 29 in Frankville, where country charm meets modern comfort. Just 20 minutes north of Brockville, this beautifully updated 3 bedroom, 1 bath home sits on a peaceful 0.35 acre lot with a fully fenced backyard, perfect for kids, pets, and relaxing evenings outdoors. Step inside to find thoughtful updates throughout, including a freshly finished basement (2023) with a cozy electric fireplace, an updated bathroom (2019), and a bright sunroom off the primary bedroom. Major upgrades ensure peace of mind with a new submersible well pump (2024), furnace and ductwork (2017), natural gas conversion (2021), central air (2017), and a brand-new back deck (2025).The real showstopper is the heated 27' x 52' detached garage which is ideal for hobbyists, storage, or anyone in need of serious workspace. Plus an additional 10' x 14' shed for all the extras. Warm, efficient, and move-in ready, this property offers the perfect blend of rural tranquility and modern convenience. (id:48755)
Property Details
| MLS® Number | X12524932 |
| Property Type | Single Family |
| Community Name | 814 - Elizabethtown Kitley (Old K.) Twp |
| Parking Space Total | 10 |
Building
| Bathroom Total | 1 |
| Bedrooms Above Ground | 3 |
| Bedrooms Total | 3 |
| Amenities | Fireplace(s) |
| Appliances | Dryer, Water Heater, Stove, Washer, Refrigerator |
| Architectural Style | Bungalow |
| Basement Development | Partially Finished |
| Basement Type | N/a (partially Finished) |
| Construction Style Attachment | Detached |
| Cooling Type | Central Air Conditioning |
| Exterior Finish | Aluminum Siding |
| Fireplace Present | Yes |
| Foundation Type | Block |
| Heating Fuel | Natural Gas |
| Heating Type | Forced Air |
| Stories Total | 1 |
| Size Interior | 700 - 1100 Sqft |
| Type | House |
Parking
| Detached Garage | |
| Garage |
Land
| Acreage | No |
| Sewer | Septic System |
| Size Depth | 169 Ft |
| Size Frontage | 90 Ft |
| Size Irregular | 90 X 169 Ft |
| Size Total Text | 90 X 169 Ft |
Rooms
| Level | Type | Length | Width | Dimensions |
|---|---|---|---|---|
| Basement | Utility Room | 3.04 m | 1.77 m | 3.04 m x 1.77 m |
| Basement | Recreational, Games Room | 7.99 m | 7.11 m | 7.99 m x 7.11 m |
| Basement | Laundry Room | 5.2 m | 3.67 m | 5.2 m x 3.67 m |
| Basement | Other | 3.25 m | 3.78 m | 3.25 m x 3.78 m |
| Main Level | Kitchen | 5.09 m | 3.43 m | 5.09 m x 3.43 m |
| Main Level | Living Room | 3.21 m | 3.33 m | 3.21 m x 3.33 m |
| Main Level | Dining Room | 3.82 m | 3.33 m | 3.82 m x 3.33 m |
| Main Level | Bedroom | 3.71 m | 2.53 m | 3.71 m x 2.53 m |
| Main Level | Bedroom | 3.47 m | 2.53 m | 3.47 m x 2.53 m |
| Main Level | Primary Bedroom | 3.18 m | 3.68 m | 3.18 m x 3.68 m |
| Main Level | Bathroom | 2.2 m | 1.57 m | 2.2 m x 1.57 m |
Interested?
Contact us for more information

Tyler Thompson
Broker

3000 County Road 43
Kemptville, Ontario K0G 1J0
(613) 258-4900
(613) 215-0882
www.remaxaffiliates.ca/

