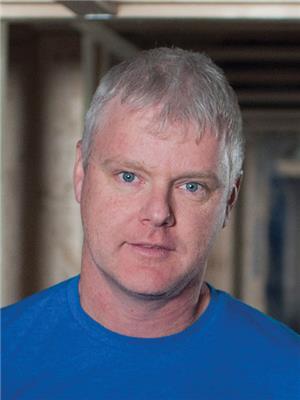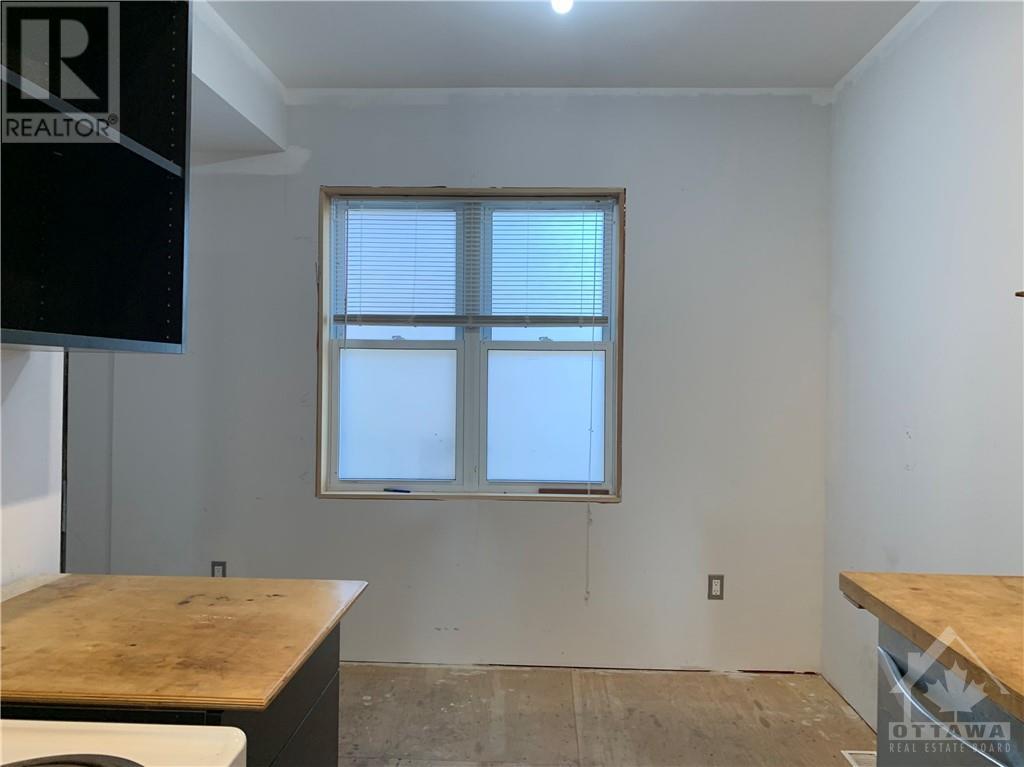177 Hinton Avenue N Ottawa, Ontario K1Y 0Z9
$549,900
What an opportunity; A single family home in the heart of West Wellington for under $550,000! This 3 BED/2 BATH solid brick home awaits a savvy buyer to complete the finishing touches. All of the boring, yet important & costly updates have been done including a metal roof, insulation, windows, gas furnace, plumbing throughout, electrical, sewer line to the street, bathroom x 2 and more. A sharp black IKEA kitchen has been partially installed and all components are on site to complete it including a gas range, hood fan & fridge. Great main floor layout includes a powder room tucked off the hallway, an enclosed porch at the back for future mudroom, living & dining rooms. Bundles of Log's End flooring are included to finish the floors in style. Parking space is technically at the back via a ROW that has not been used in years. This diamond in the rough is a great find for anyone looking for a quick project. Offers 4pm Mon Sept 16/24 with a mandatory 24 hour irrevocable as per form 244. (id:48755)
Property Details
| MLS® Number | 1411202 |
| Property Type | Single Family |
| Neigbourhood | West Wellington |
| Amenities Near By | Public Transit |
| Easement | Right Of Way |
| Parking Space Total | 1 |
| Road Type | Paved Road |
| Structure | Deck |
Building
| Bathroom Total | 2 |
| Bedrooms Above Ground | 3 |
| Bedrooms Total | 3 |
| Appliances | Refrigerator, Dishwasher, Dryer, Stove, Washer |
| Basement Development | Unfinished |
| Basement Type | Full (unfinished) |
| Constructed Date | 1940 |
| Construction Style Attachment | Detached |
| Cooling Type | Window Air Conditioner |
| Exterior Finish | Brick |
| Flooring Type | Other |
| Foundation Type | Poured Concrete |
| Half Bath Total | 1 |
| Heating Fuel | Natural Gas |
| Heating Type | Forced Air |
| Stories Total | 2 |
| Type | House |
| Utility Water | Municipal Water |
Parking
| Shared |
Land
| Acreage | No |
| Land Amenities | Public Transit |
| Sewer | Municipal Sewage System |
| Size Depth | 104 Ft |
| Size Frontage | 25 Ft |
| Size Irregular | 25 Ft X 104 Ft |
| Size Total Text | 25 Ft X 104 Ft |
| Zoning Description | Res |
Rooms
| Level | Type | Length | Width | Dimensions |
|---|---|---|---|---|
| Second Level | Primary Bedroom | 13'8" x 9'6" | ||
| Second Level | Bedroom | 13'4" x 8'0" | ||
| Second Level | Bedroom | 10'5" x 8'2" | ||
| Main Level | Kitchen | 11'7" x 7'8" | ||
| Main Level | Dining Room | 10'9" x 6'8" | ||
| Main Level | Living Room | 16'8" x 10'7" |
https://www.realtor.ca/real-estate/27400850/177-hinton-avenue-n-ottawa-west-wellington
Interested?
Contact us for more information

Andrew Morrisey
Broker
www.bytownbrokers.com/
https://www.facebook.com/bytownbrokers

344 O'connor Street
Ottawa, Ontario K2P 1W1
(613) 563-1155
(613) 563-8710
www.hallmarkottawa.com

Jennifer Skuce
Broker
www.bytownbrokers.com/
https://www.facebook.com/bytownbrokers
https://www.linkedin.com/in/jenniferskuce

344 O'connor Street
Ottawa, Ontario K2P 1W1
(613) 563-1155
(613) 563-8710
www.hallmarkottawa.com



















