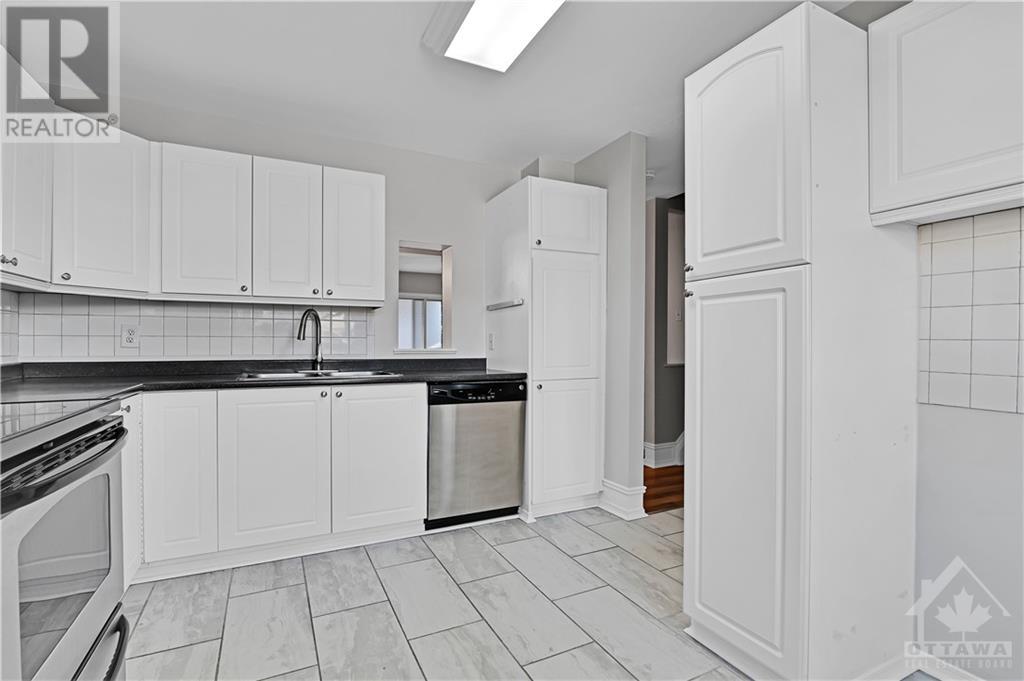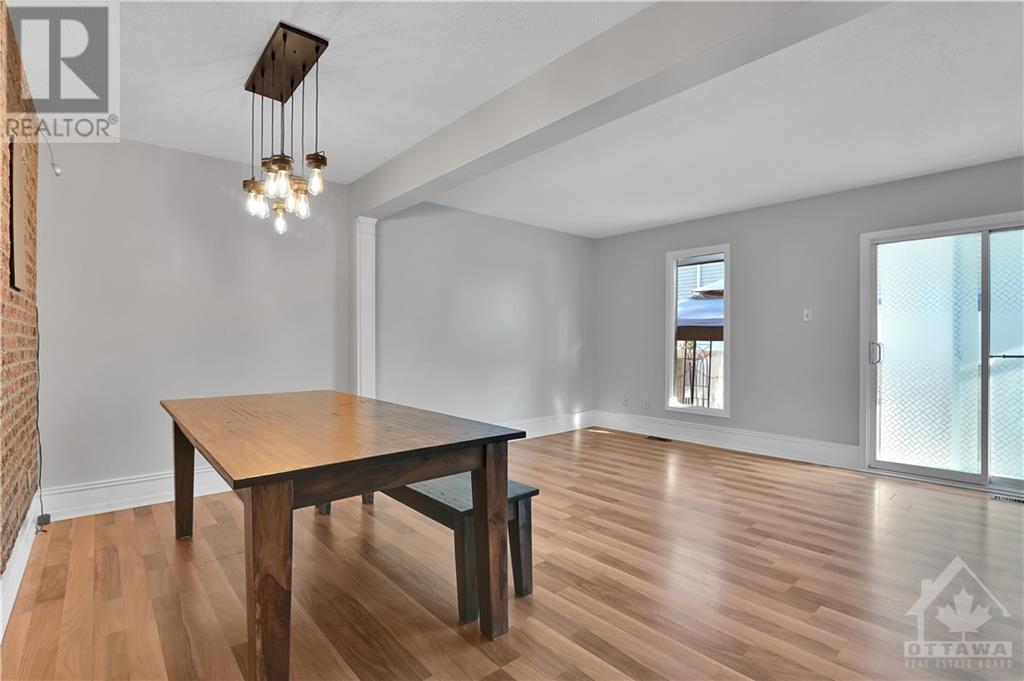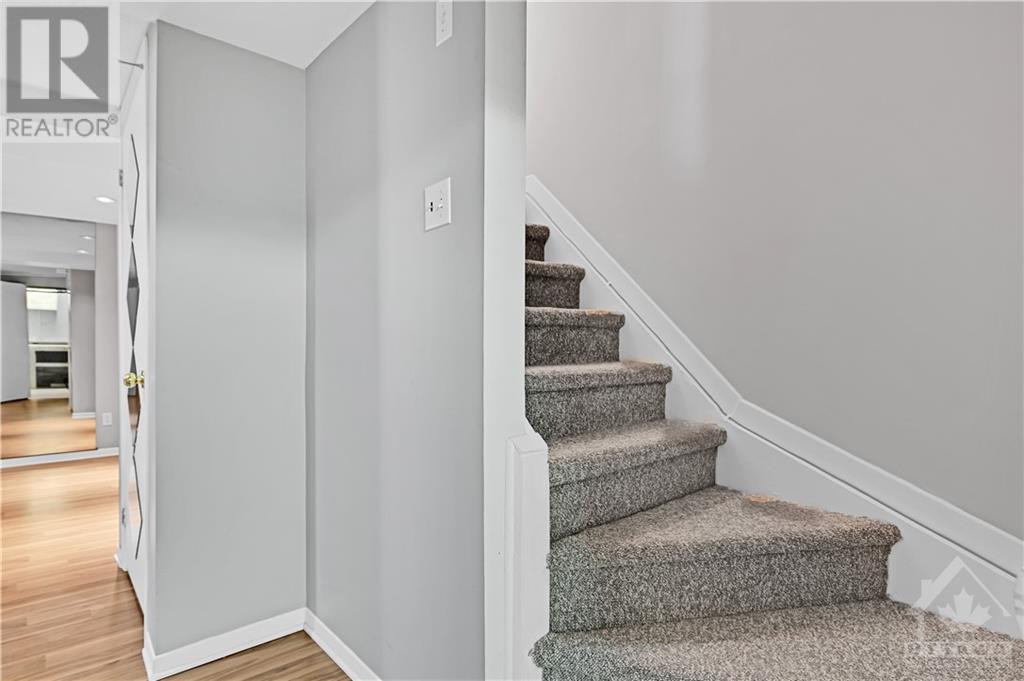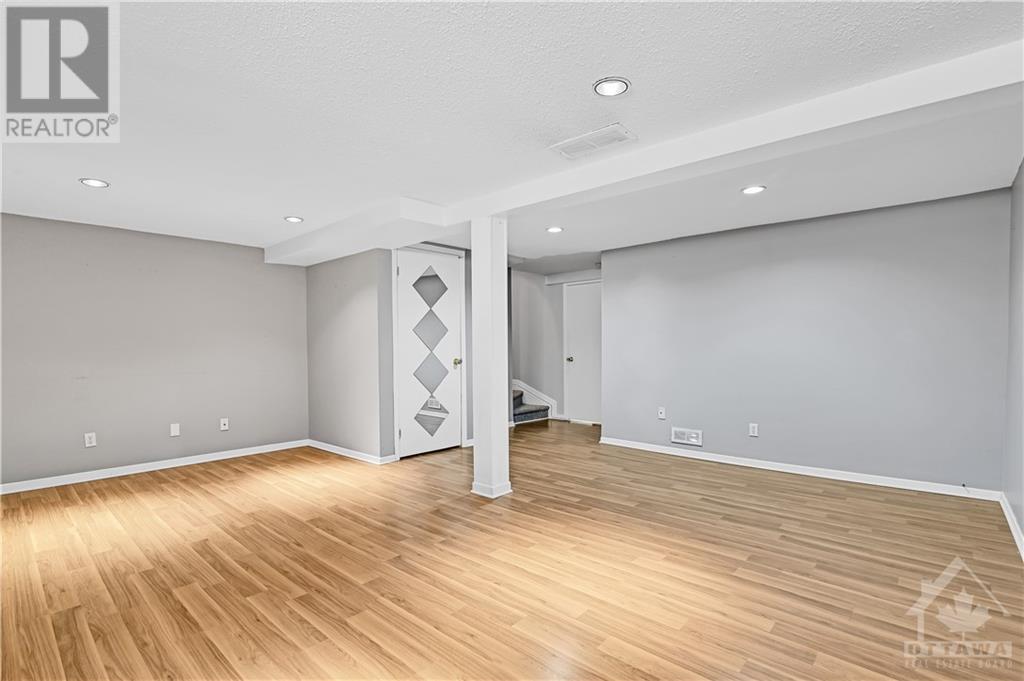1780 Stonehenge Crescent Ottawa, Ontario K1B 4Z9
$478,000Maintenance, Common Area Maintenance, Ground Maintenance, Water, Other, See Remarks, Parcel of Tied Land
$153 Monthly
Maintenance, Common Area Maintenance, Ground Maintenance, Water, Other, See Remarks, Parcel of Tied Land
$153 MonthlyLOCATION LOCATION Freshly painted throughout and sparkling clean. Large kitchen with plenty of cupboards, enjoy your family sized dining/living room with patio door leading to your private back yard. Access gate leads you to the park. Large primary bedroom with wall to wall closet; 3 other bedrooms, renovated 4 pc bath and a linen closet. Large finished rec room, laundry area and. plenty of storage. Easy access to transit and all the major highways; walk to Parks, schools and all major shops and eateries. Best of all 2 parking spots. There is a monthly fee of $153.53 for snow removal, grass cutting in front yard, and general maintenance. The front door frame will be painted weather permitting. There are 4 parking spots on the right of the parking lot. (id:48755)
Property Details
| MLS® Number | 1418224 |
| Property Type | Single Family |
| Neigbourhood | Pineview |
| Amenities Near By | Public Transit, Recreation Nearby, Shopping |
| Easement | Right Of Way |
| Parking Space Total | 2 |
Building
| Bathroom Total | 2 |
| Bedrooms Above Ground | 4 |
| Bedrooms Total | 4 |
| Appliances | Refrigerator, Dishwasher, Dryer, Stove, Washer |
| Basement Development | Finished |
| Basement Type | Full (finished) |
| Constructed Date | 1975 |
| Cooling Type | Central Air Conditioning |
| Exterior Finish | Siding, Stucco |
| Flooring Type | Laminate, Tile |
| Foundation Type | Poured Concrete |
| Half Bath Total | 1 |
| Heating Fuel | Natural Gas |
| Heating Type | Forced Air |
| Stories Total | 2 |
| Type | Row / Townhouse |
| Utility Water | Municipal Water |
Parking
| Surfaced | |
| Visitor Parking |
Land
| Acreage | No |
| Land Amenities | Public Transit, Recreation Nearby, Shopping |
| Sewer | Municipal Sewage System |
| Size Depth | 66 Ft ,3 In |
| Size Frontage | 19 Ft ,4 In |
| Size Irregular | 19.3 Ft X 66.26 Ft |
| Size Total Text | 19.3 Ft X 66.26 Ft |
| Zoning Description | Res |
Rooms
| Level | Type | Length | Width | Dimensions |
|---|---|---|---|---|
| Second Level | Primary Bedroom | 13'3" x 10'5" | ||
| Second Level | Bedroom | 11'11" x 10'5" | ||
| Second Level | Bedroom | 10'6" x 8'0" | ||
| Second Level | Bedroom | 9'1" x 8'0" | ||
| Second Level | 4pc Bathroom | Measurements not available | ||
| Basement | Recreation Room | 18'0" x 16'8" | ||
| Basement | Storage | Measurements not available | ||
| Basement | Laundry Room | 18'9" x 8'4" | ||
| Main Level | Living Room | 18'4" x 10'2" | ||
| Main Level | Dining Room | 13'2" x 11'8" | ||
| Main Level | Kitchen | 12'3" x 9'11" | ||
| Main Level | 2pc Bathroom | Measurements not available |
https://www.realtor.ca/real-estate/27592577/1780-stonehenge-crescent-ottawa-pineview
Interested?
Contact us for more information

Liz Vittorini
Salesperson
www.lizvittorini.com/

2912 Woodroffe Avenue
Ottawa, Ontario K2J 4P7
(613) 216-1755
(613) 825-0878
www.remaxaffiliates.ca






























