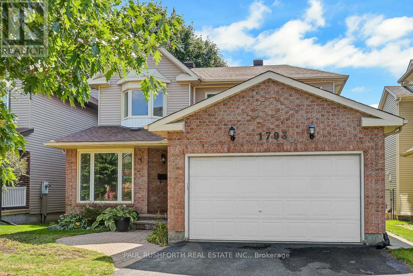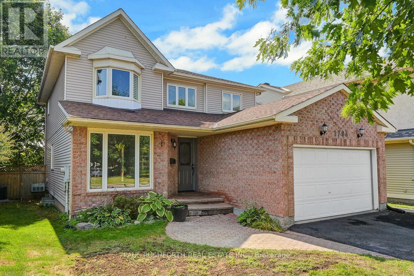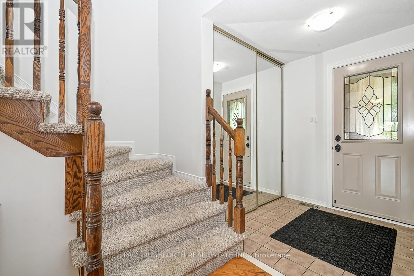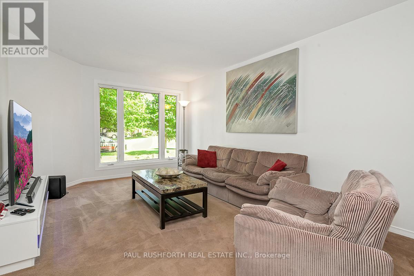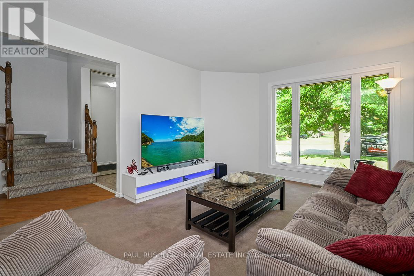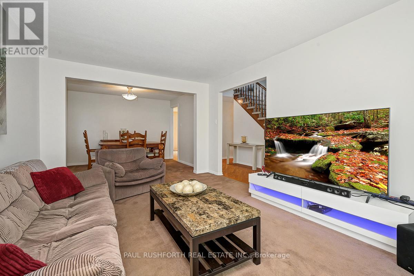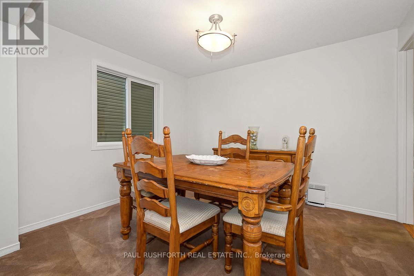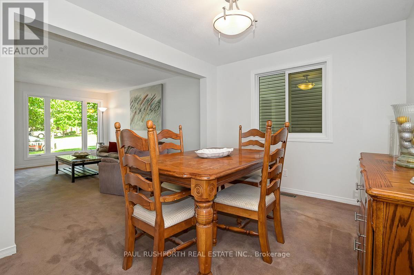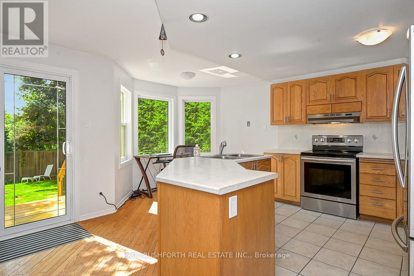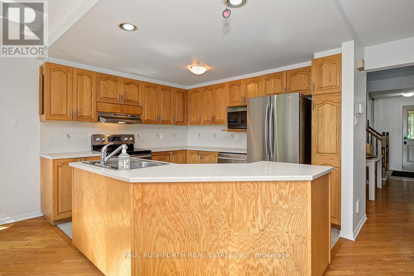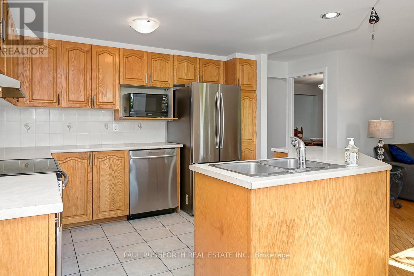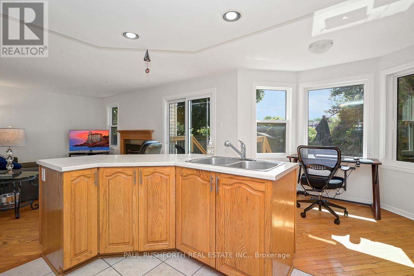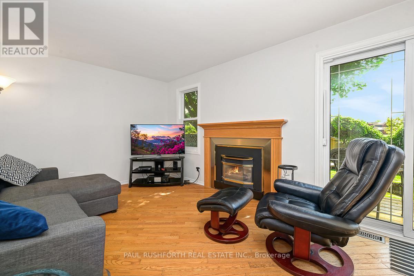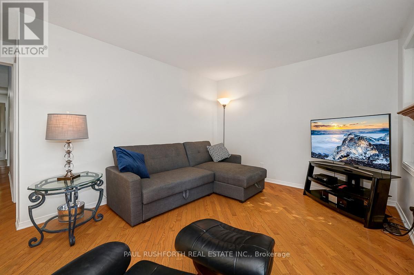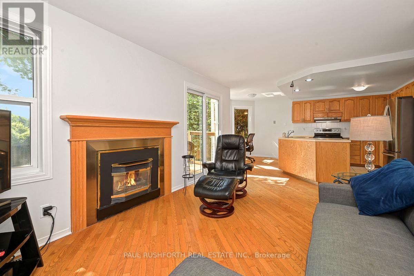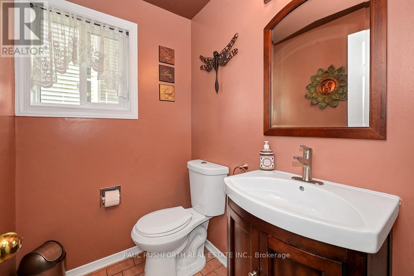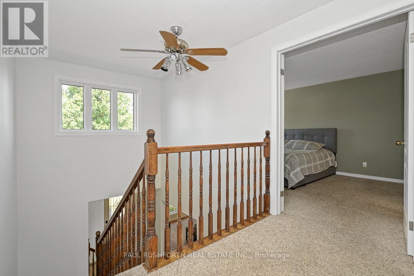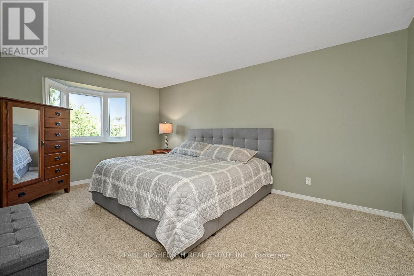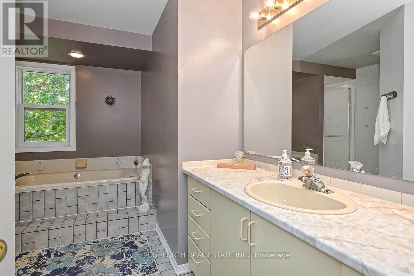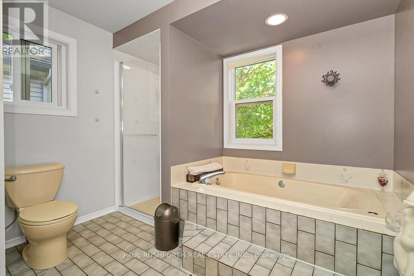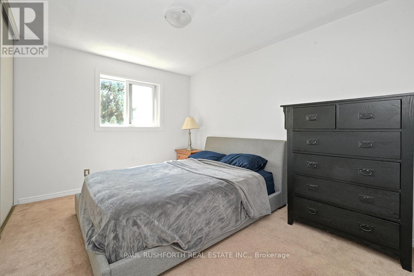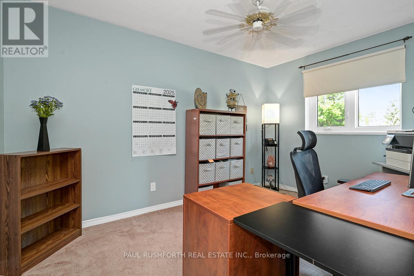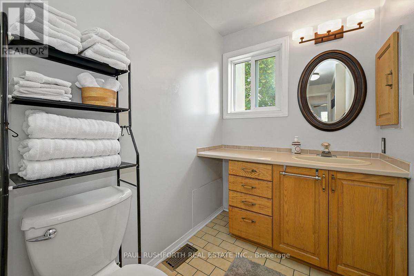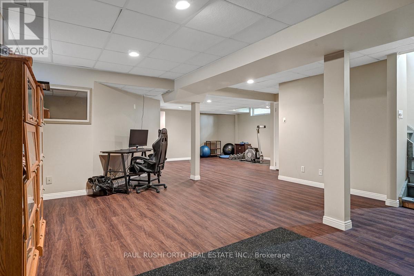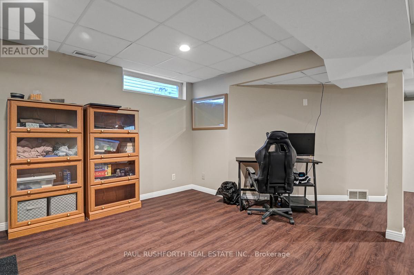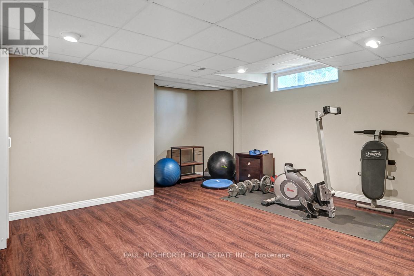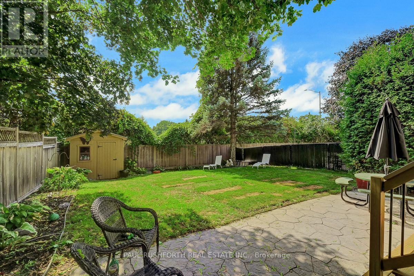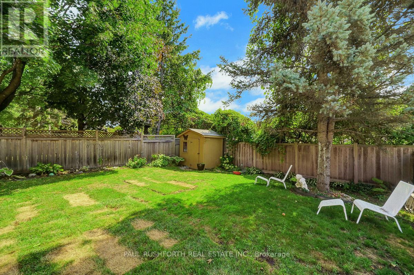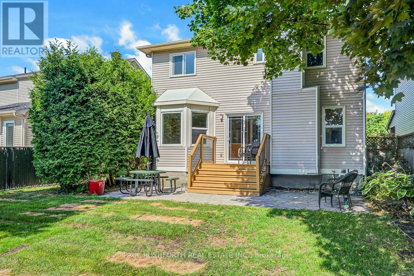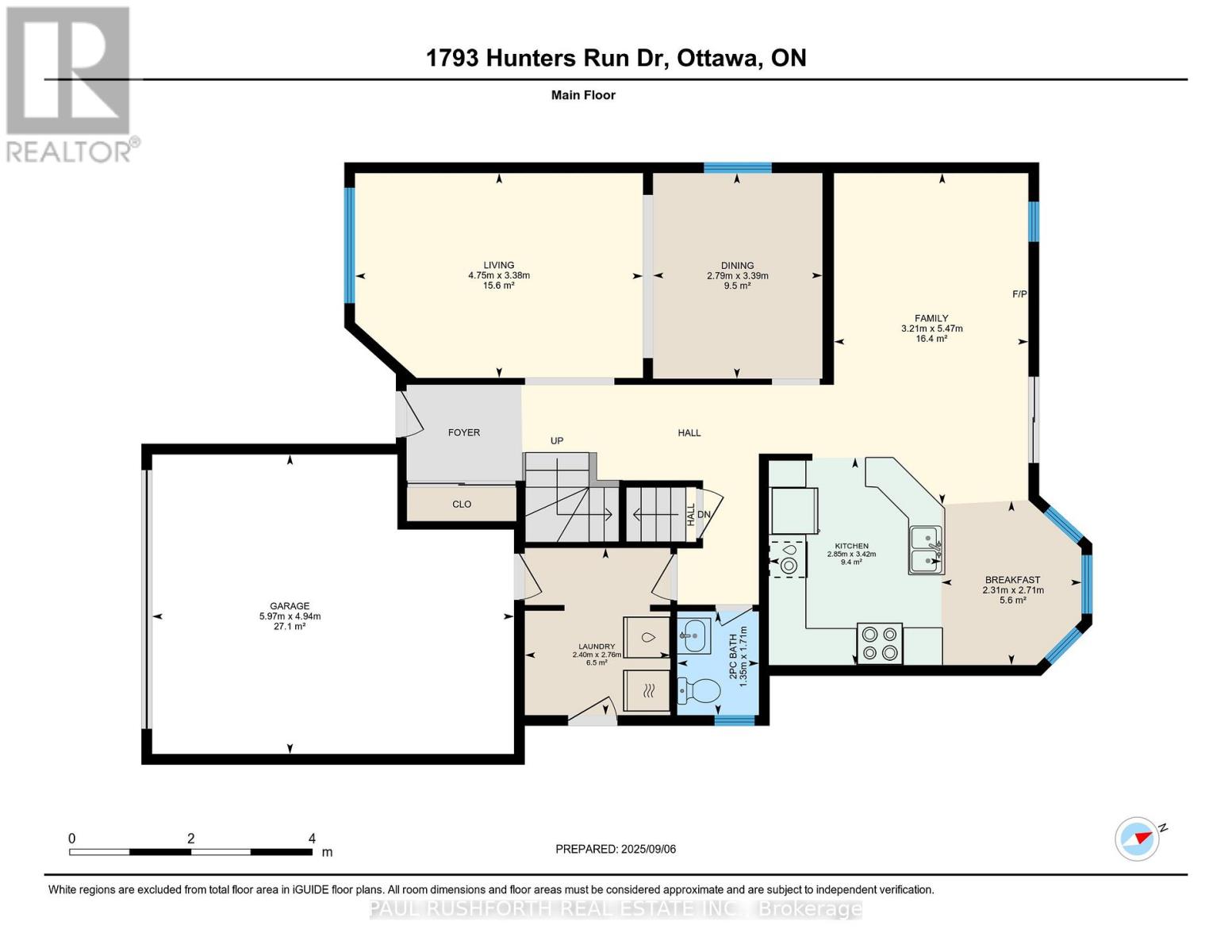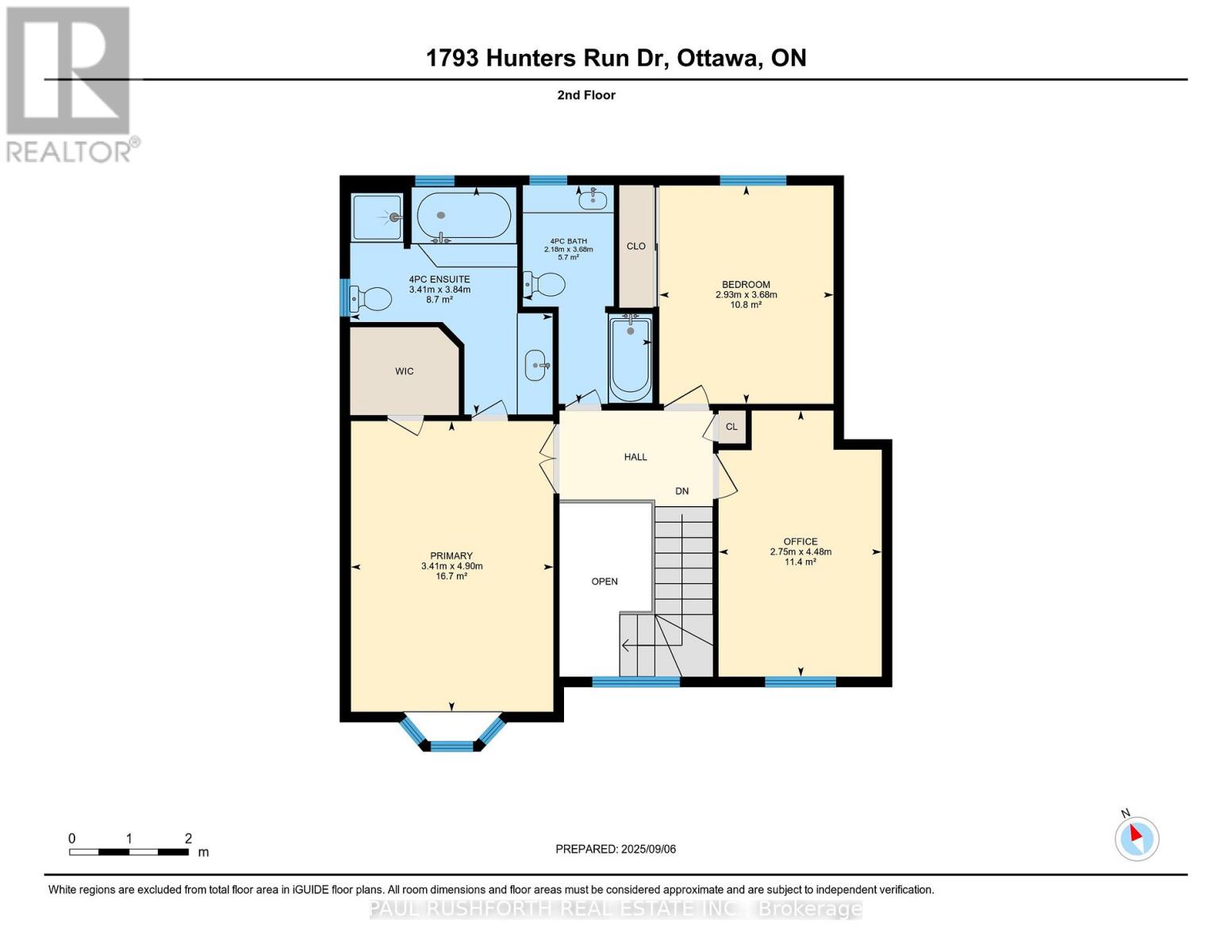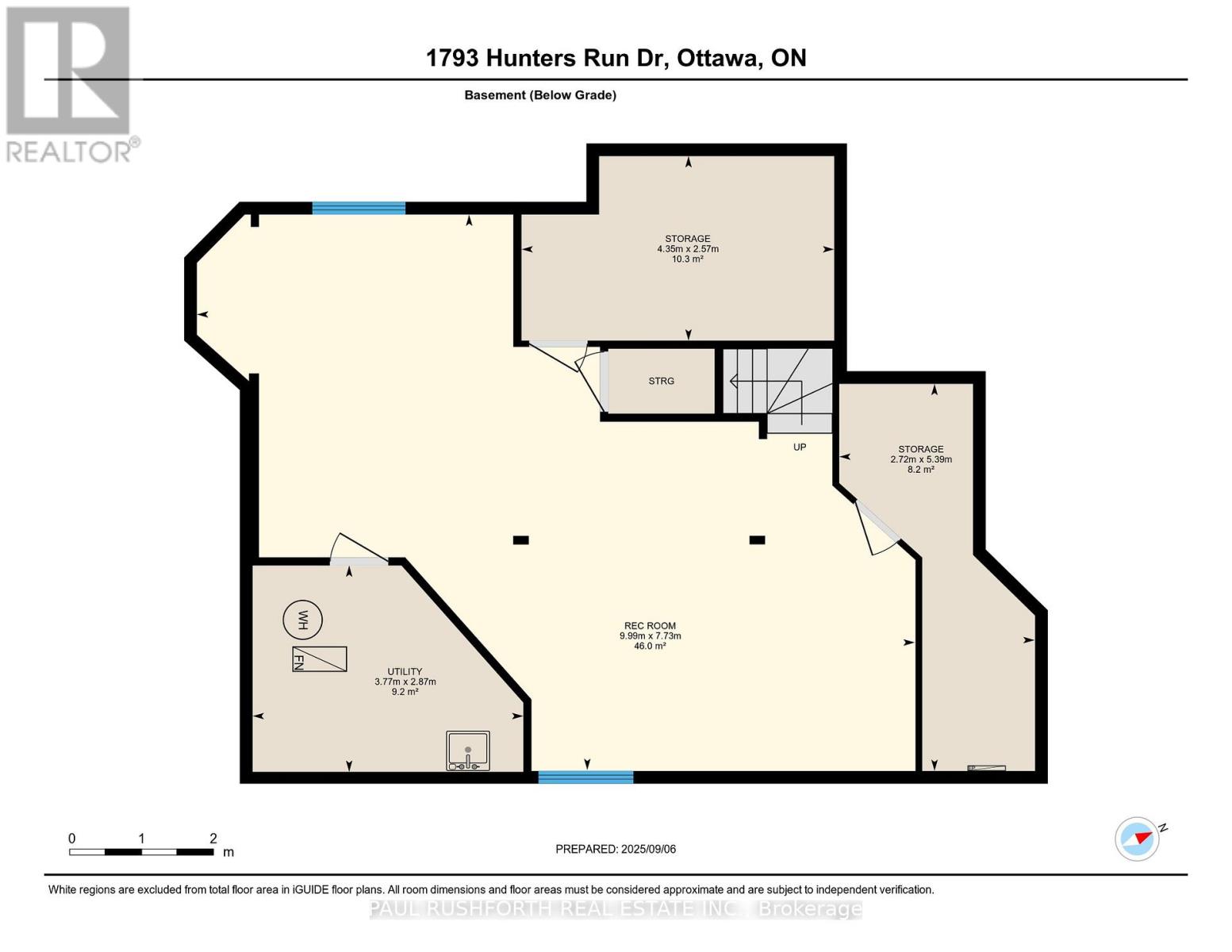1793 Hunters Run Drive Ottawa, Ontario K1C 6X3
$749,900
Welcome to this charming 3-bedroom, 2.5-bath single detached home located in the sought-after Chapel Hill neighbourhood. This bright and spacious property offers a comfortable, functional layout perfect for families and entertaining alike. Main floor includes an inviting open-concept kitchen and family room, complete with a cozy fireplace and patio doors that lead to a private, fully fenced backyard ideal for summer BBQs and relaxing evenings. The main floor also features a separate living room and dining area, perfect for hosting, as well as a convenient laundry room with inside access to the garage. The second level includes three generously sized bedrooms, including a primary suite with a private ensuite bath featuring a brand-new shower (2025).The finished basement adds even more versatile living space ideal for a rec room, home office, or gym. Don't miss this fantastic opportunity to own a move-in ready home in one of Orleans most desirable neighbourhoods, close to top-rated schools, parks, shopping, and transit. Book your showing today! (id:48755)
Property Details
| MLS® Number | X12443643 |
| Property Type | Single Family |
| Community Name | 2009 - Chapel Hill |
| Equipment Type | Water Heater |
| Parking Space Total | 5 |
| Rental Equipment Type | Water Heater |
Building
| Bathroom Total | 3 |
| Bedrooms Above Ground | 3 |
| Bedrooms Total | 3 |
| Appliances | Garage Door Opener Remote(s), All, Dishwasher, Dryer, Stove, Washer, Refrigerator |
| Basement Development | Finished |
| Basement Type | N/a (finished) |
| Construction Style Attachment | Detached |
| Cooling Type | Central Air Conditioning |
| Exterior Finish | Brick, Vinyl Siding |
| Fireplace Present | Yes |
| Foundation Type | Poured Concrete |
| Half Bath Total | 1 |
| Heating Fuel | Natural Gas |
| Heating Type | Forced Air |
| Stories Total | 2 |
| Size Interior | 1500 - 2000 Sqft |
| Type | House |
| Utility Water | Municipal Water |
Parking
| Attached Garage | |
| Garage |
Land
| Acreage | No |
| Sewer | Sanitary Sewer |
| Size Depth | 118 Ft ,1 In |
| Size Frontage | 40 Ft ,8 In |
| Size Irregular | 40.7 X 118.1 Ft |
| Size Total Text | 40.7 X 118.1 Ft |
Rooms
| Level | Type | Length | Width | Dimensions |
|---|---|---|---|---|
| Second Level | Bedroom 3 | 2.75 m | 4.48 m | 2.75 m x 4.48 m |
| Second Level | Primary Bedroom | 3.41 m | 4.9 m | 3.41 m x 4.9 m |
| Second Level | Bathroom | 2.18 m | 3.68 m | 2.18 m x 3.68 m |
| Second Level | Bathroom | 3.41 m | 3.84 m | 3.41 m x 3.84 m |
| Second Level | Bedroom 2 | 2.93 m | 3.68 m | 2.93 m x 3.68 m |
| Basement | Recreational, Games Room | 7.73 m | 9.99 m | 7.73 m x 9.99 m |
| Basement | Utility Room | 2.87 m | 3.77 m | 2.87 m x 3.77 m |
| Main Level | Bathroom | 1.71 m | 1.35 m | 1.71 m x 1.35 m |
| Main Level | Eating Area | 2.71 m | 2.31 m | 2.71 m x 2.31 m |
| Main Level | Dining Room | 3.39 m | 2.79 m | 3.39 m x 2.79 m |
| Main Level | Family Room | 5.47 m | 3.21 m | 5.47 m x 3.21 m |
| Main Level | Kitchen | 3.42 m | 2.85 m | 3.42 m x 2.85 m |
| Main Level | Laundry Room | 2.76 m | 2.4 m | 2.76 m x 2.4 m |
| Main Level | Living Room | 3.38 m | 4.75 m | 3.38 m x 4.75 m |
https://www.realtor.ca/real-estate/28948704/1793-hunters-run-drive-ottawa-2009-chapel-hill
Interested?
Contact us for more information
Brigitte Dompierre
Salesperson
www.paulrushforth.com/
3002 St. Joseph Blvd.
Ottawa, Ontario K1E 1E2
(613) 788-2122
(613) 788-2133
Paul Rushforth
Broker of Record
www.paulrushforth.com/
3002 St. Joseph Blvd.
Ottawa, Ontario K1E 1E2
(613) 788-2122
(613) 788-2133

