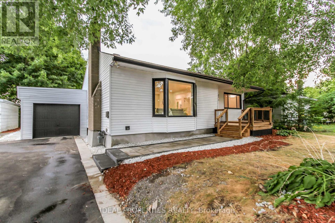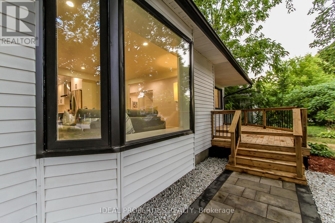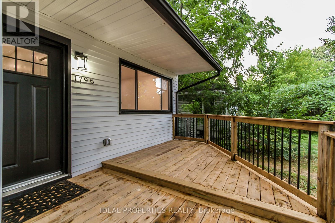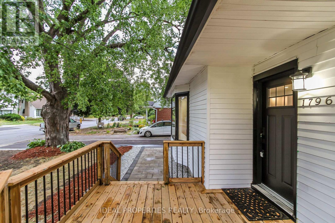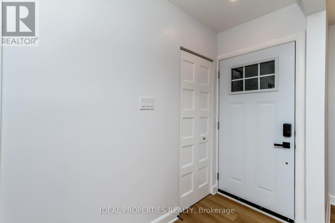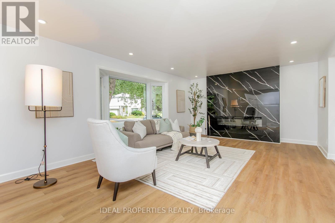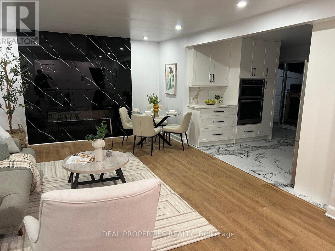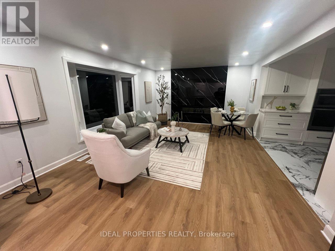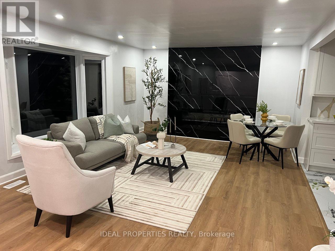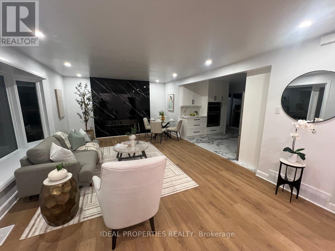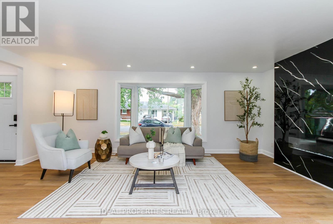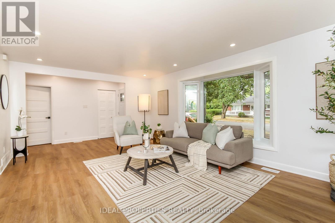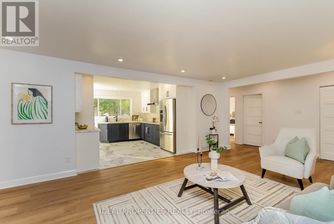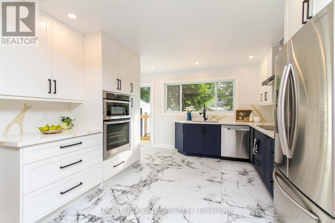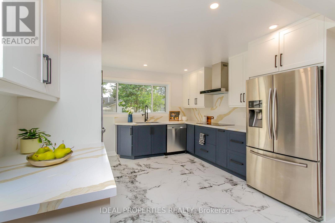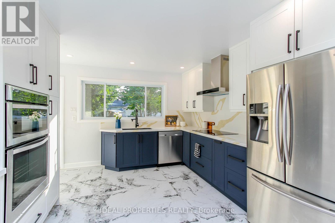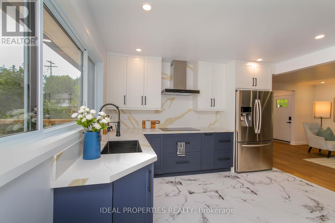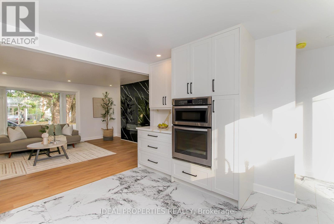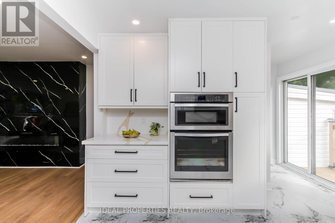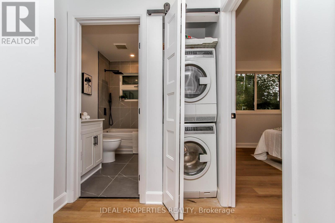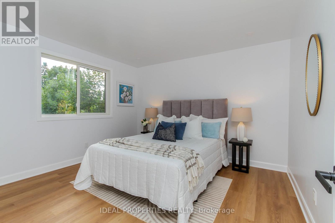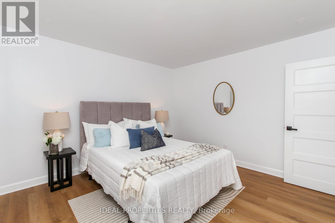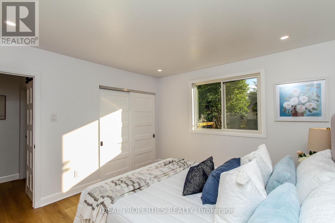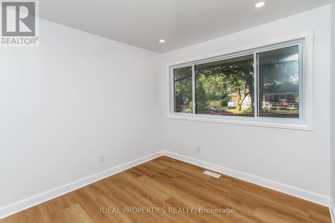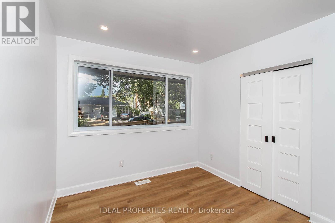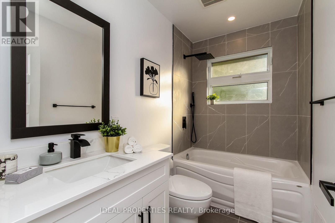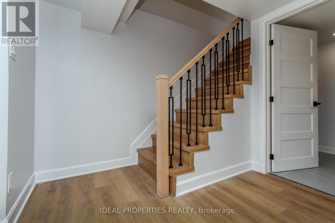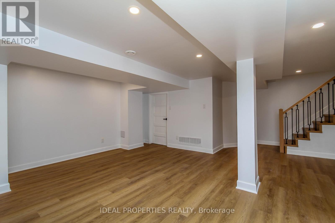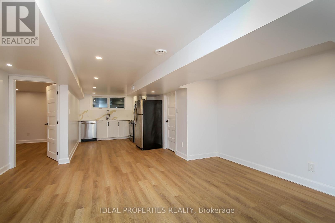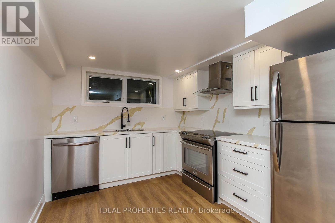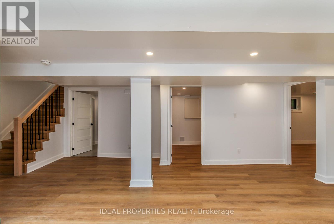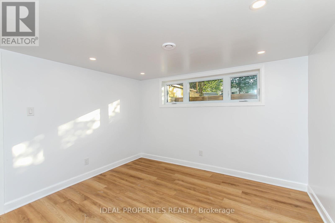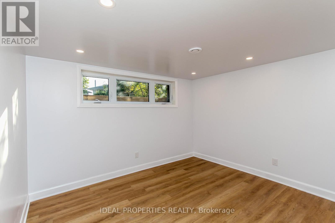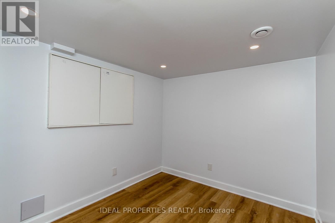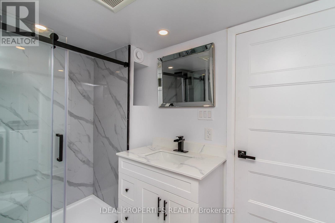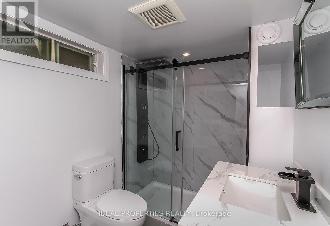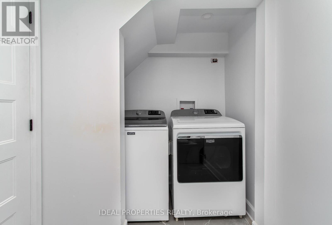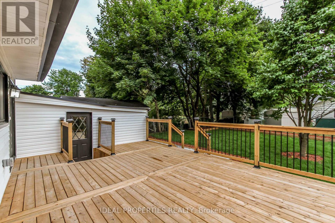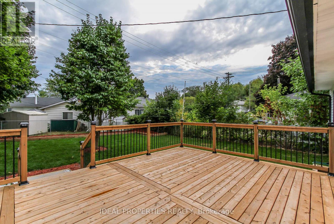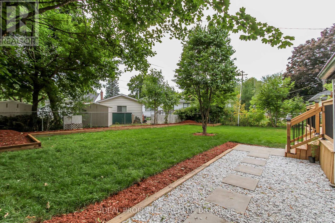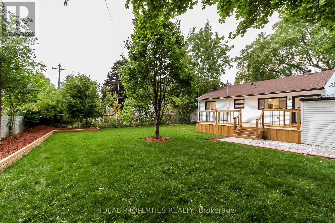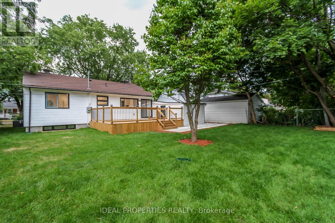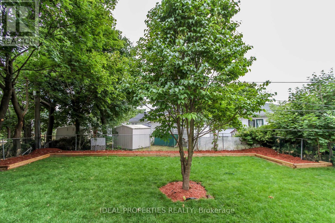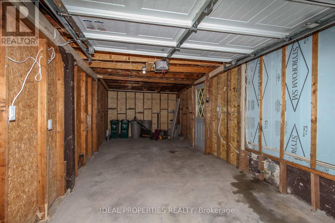1796 Saunderson Drive Ottawa, Ontario K1G 2C2
$799,900
Fully renovated bungalow in a prime location! Many updates throughout: new electrical, insulation, drywall, flooring, driveway, furnace and A/C, as well as updated plumbing. Features 2 kitchens, 2 full baths, laundry on both levels, and no carpet. Main floor offers 2 bedrooms, electric fireplace, and a modern kitchen with quartz countertops & high-end appliances. Basement includes 1 bedroom, office, kitchen with quartz countertops, and full bathideal for in-law suite or rental. Brand-new front & back decks, updated garage, and beautiful backyard. Steps to General Hospital, CHEO, and shopping. (id:48755)
Property Details
| MLS® Number | X12363485 |
| Property Type | Single Family |
| Community Name | 3701 - Elmvale Acres |
| Equipment Type | Water Heater |
| Features | Carpet Free, In-law Suite |
| Parking Space Total | 4 |
| Rental Equipment Type | Water Heater |
Building
| Bathroom Total | 2 |
| Bedrooms Above Ground | 2 |
| Bedrooms Below Ground | 1 |
| Bedrooms Total | 3 |
| Amenities | Fireplace(s) |
| Appliances | Garage Door Opener Remote(s), Oven - Built-in, Range, Cooktop, Dishwasher, Dryer, Hood Fan, Microwave, Oven, Stove, Two Washers, Two Refrigerators |
| Architectural Style | Bungalow |
| Basement Development | Finished |
| Basement Type | Full (finished) |
| Construction Style Attachment | Detached |
| Cooling Type | Central Air Conditioning |
| Exterior Finish | Vinyl Siding |
| Fireplace Present | Yes |
| Fireplace Total | 1 |
| Foundation Type | Concrete |
| Heating Fuel | Natural Gas |
| Heating Type | Forced Air |
| Stories Total | 1 |
| Size Interior | 700 - 1100 Sqft |
| Type | House |
| Utility Water | Municipal Water |
Parking
| Attached Garage | |
| Garage | |
| Inside Entry |
Land
| Acreage | No |
| Sewer | Sanitary Sewer |
| Size Depth | 110 Ft |
| Size Frontage | 60 Ft |
| Size Irregular | 60 X 110 Ft |
| Size Total Text | 60 X 110 Ft |
Rooms
| Level | Type | Length | Width | Dimensions |
|---|---|---|---|---|
| Lower Level | Den | 3.1 m | 2.8 m | 3.1 m x 2.8 m |
| Lower Level | Kitchen | 3.3 m | 2.3 m | 3.3 m x 2.3 m |
| Lower Level | Bathroom | Measurements not available | ||
| Lower Level | Utility Room | Measurements not available | ||
| Lower Level | Workshop | Measurements not available | ||
| Lower Level | Living Room | 3.7 m | 3.5 m | 3.7 m x 3.5 m |
| Lower Level | Dining Room | 3.4 m | 3.5 m | 3.4 m x 3.5 m |
| Lower Level | Bedroom | 3.9 m | 3.5 m | 3.9 m x 3.5 m |
| Main Level | Living Room | 4.21 m | 4.14 m | 4.21 m x 4.14 m |
| Main Level | Dining Room | 3 m | 4.14 m | 3 m x 4.14 m |
| Main Level | Kitchen | 3.96 m | 3.79 m | 3.96 m x 3.79 m |
| Main Level | Primary Bedroom | 3.71 m | 3.56 m | 3.71 m x 3.56 m |
| Main Level | Bedroom 2 | 3.23 m | 2.83 m | 3.23 m x 2.83 m |
| Main Level | Bathroom | Measurements not available | ||
| Main Level | Laundry Room | Measurements not available |
https://www.realtor.ca/real-estate/28774886/1796-saunderson-drive-ottawa-3701-elmvale-acres
Interested?
Contact us for more information

Sam Mostafavi
Broker of Record
www.idealpropertiesrealty.com/
www.facebook.com/TheOttawaproperties?ref=ts&fref=ts
www.linkedin.com/profile/view?id=52532387&trk=tab_pro
300-1900 City Park Drive
Ottawa, Ontario K1J 1A3
(613) 366-1713

