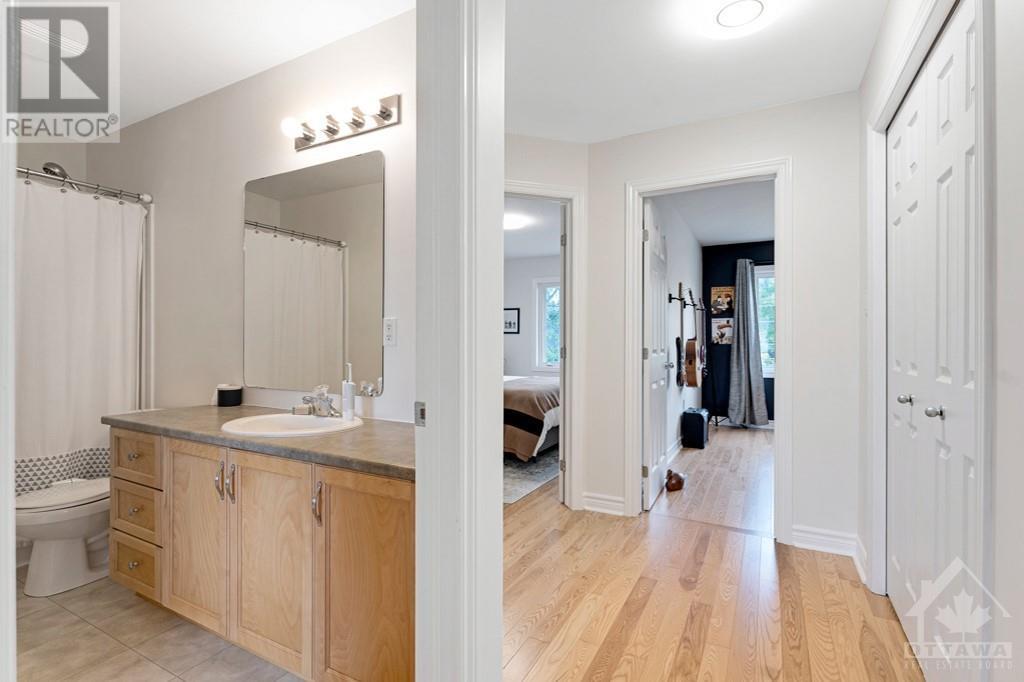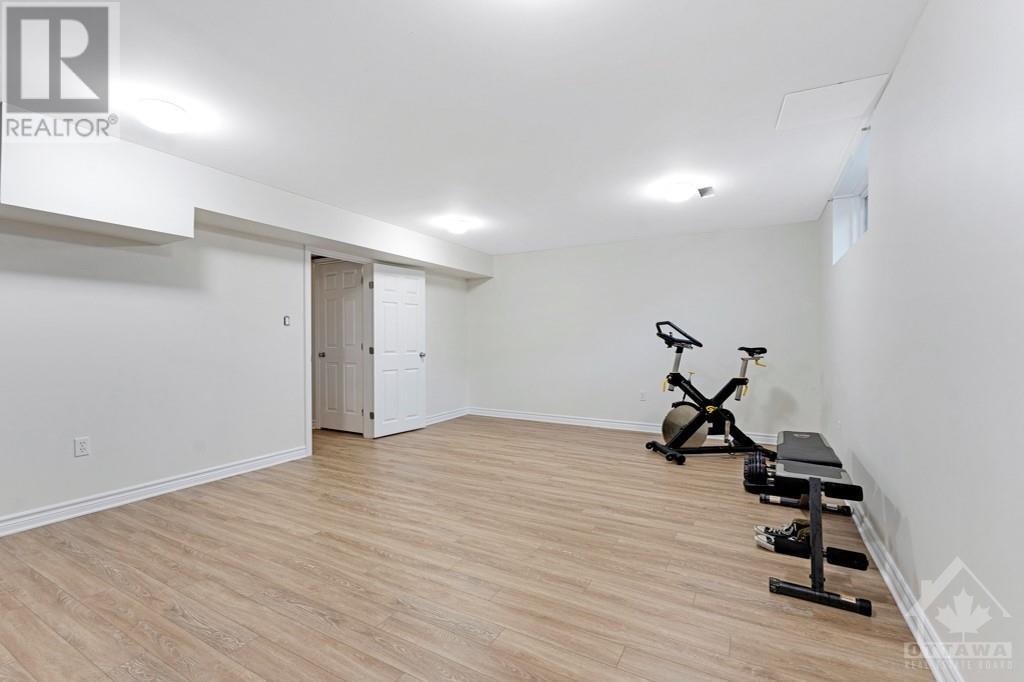18 Alma Street Kemptville, Ontario K0G 1J0
$579,900
Open House Sunday 2-4!Nestled in a vibrant, family-friendly neighborhood, this charming 3-bedroom, 1.5-bath townhome, built in 2006, offers a perfect blend of modern convenience and cozy living. The open-concept main floor features a spacious kitchen, living, and dining area with a natural gas fireplace, ideal for entertaining. The kitchen boasts a centre island with plenty of counter and prep space while the maple hardwood floors enhance the warm, inviting atmosphere. Upstairs, you'll find three bedrooms, including a generous primary with his & her closets and direct access to the full bath. Patio doors lead to a private back deck and fenced yard, perfect for outdoor relaxation. The fully finished basement adds extra living space with a recreation room, new laminate flooring, and a laundry room. Single attached garage. Located within walking distance to grocery stores, schools, restaurants, and the library, this property offers both comfort and convenience in a sought-after community. (id:48755)
Open House
This property has open houses!
2:00 pm
Ends at:4:00 pm
Property Details
| MLS® Number | 1413150 |
| Property Type | Single Family |
| Neigbourhood | Kemptville |
| Amenities Near By | Golf Nearby, Recreation Nearby, Shopping |
| Communication Type | Internet Access |
| Easement | Right Of Way |
| Features | Automatic Garage Door Opener |
| Parking Space Total | 2 |
| Structure | Deck |
Building
| Bathroom Total | 2 |
| Bedrooms Above Ground | 3 |
| Bedrooms Total | 3 |
| Appliances | Refrigerator, Dishwasher, Dryer, Hood Fan, Stove, Washer |
| Basement Development | Finished |
| Basement Type | Full (finished) |
| Constructed Date | 2006 |
| Construction Material | Wood Frame |
| Cooling Type | Central Air Conditioning |
| Exterior Finish | Siding |
| Fireplace Present | Yes |
| Fireplace Total | 1 |
| Flooring Type | Hardwood, Laminate, Tile |
| Foundation Type | Poured Concrete |
| Half Bath Total | 1 |
| Heating Fuel | Natural Gas |
| Heating Type | Forced Air |
| Stories Total | 2 |
| Type | Row / Townhouse |
| Utility Water | Municipal Water |
Parking
| Attached Garage |
Land
| Acreage | No |
| Fence Type | Fenced Yard |
| Land Amenities | Golf Nearby, Recreation Nearby, Shopping |
| Landscape Features | Landscaped |
| Sewer | Municipal Sewage System |
| Size Depth | 100 Ft ,9 In |
| Size Frontage | 21 Ft ,6 In |
| Size Irregular | 21.49 Ft X 100.72 Ft |
| Size Total Text | 21.49 Ft X 100.72 Ft |
| Zoning Description | R3 |
Rooms
| Level | Type | Length | Width | Dimensions |
|---|---|---|---|---|
| Second Level | Primary Bedroom | 21'1" x 15'0" | ||
| Second Level | Bedroom | 16'8" x 10'3" | ||
| Second Level | Bedroom | 13'4" x 10'6" | ||
| Second Level | 4pc Bathroom | 11'0" x 5'0" | ||
| Lower Level | Recreation Room | 20'0" x 14'3" | ||
| Lower Level | Laundry Room | Measurements not available | ||
| Main Level | Foyer | 11'6" x 5'6" | ||
| Main Level | Living Room | 15'0" x 13'0" | ||
| Main Level | Dining Room | 10'0" x 8'2" | ||
| Main Level | Kitchen | 12'0" x 10'0" | ||
| Main Level | 2pc Bathroom | 6'11" x 2'1" |
https://www.realtor.ca/real-estate/27466369/18-alma-street-kemptville-kemptville
Interested?
Contact us for more information

Jill Dulmage
Broker
www.jilldulmage.com/

139 Prescott St P.o. Box 339
Kemptville, Ontario K0G 1J0
(613) 258-1990
(613) 702-1804
www.teamrealty.ca
Jessica Kehoe
Salesperson

139 Prescott St P.o. Box 339
Kemptville, Ontario K0G 1J0
(613) 258-1990
(613) 702-1804
www.teamrealty.ca
































