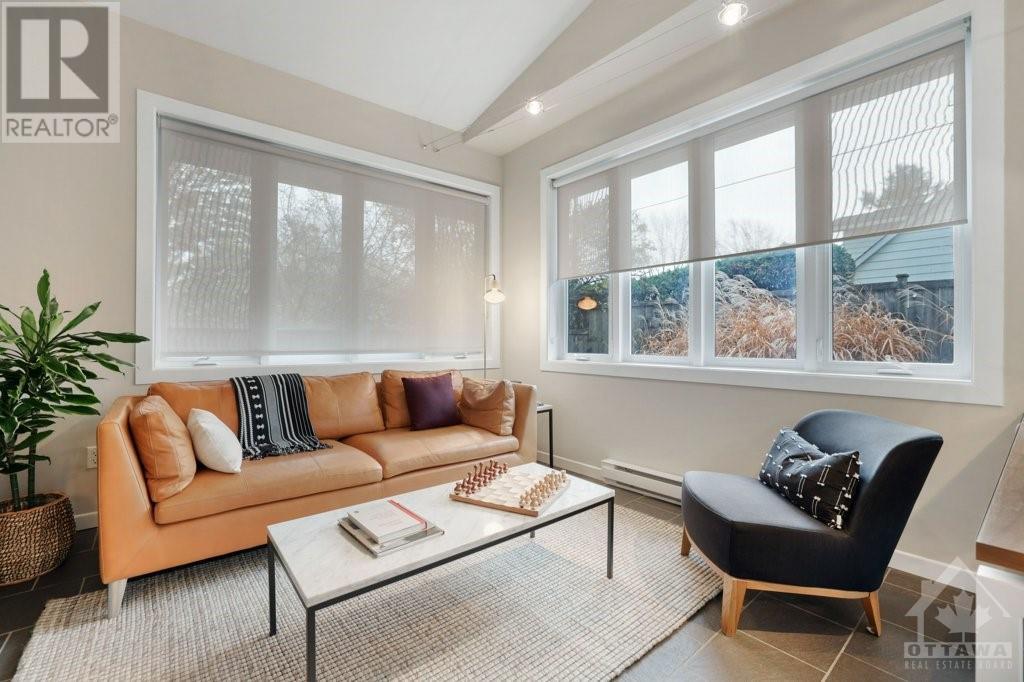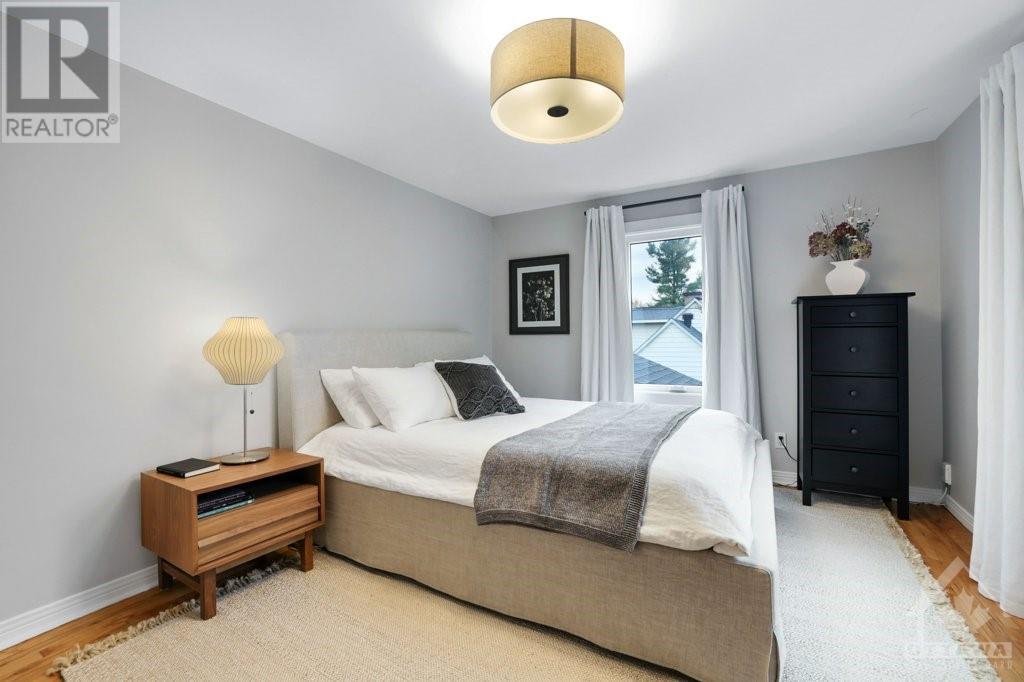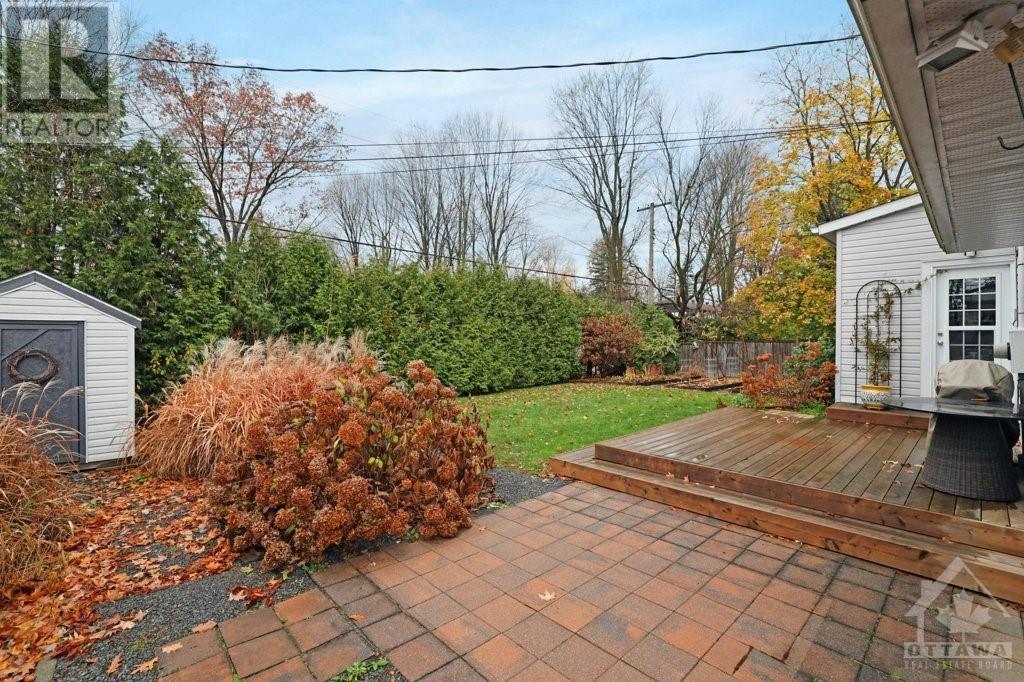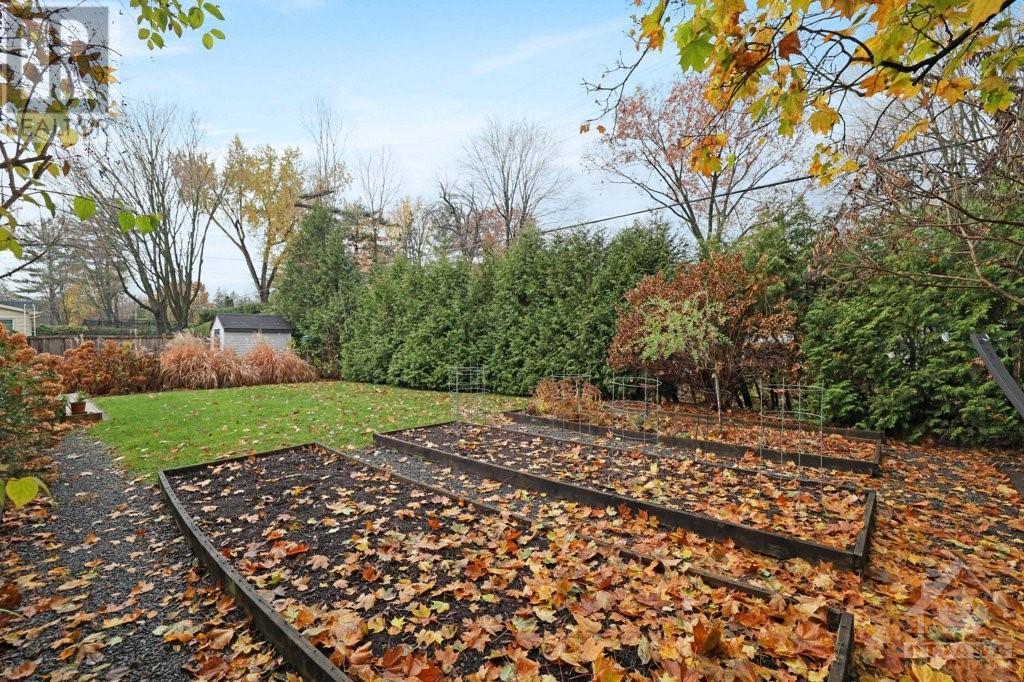18 Birch Avenue Ottawa, Ontario K1K 3G6
$1,275,000
Stylishly renovated executive home located in beautiful Rockcliffe Park. The main floor layout is perfect for cozy family living or sophisticated entertaining. A bright, modern kitchen offers plenty of storage & work space, plus a large island for casual eating. The living room has a bay window and a cozy wood-burning fireplace. A spacious family room with in-floor heating opens up to the extra large and private west-facing yard with an oversized deck. A main floor laundry room, full guest-bathroom & inside access to a single car garage complete the wish-list. The upper level offers 4 bright bedrooms and 2 full modern bathrooms. The primary bedroom comes with a walk-in closet and an ensuite bathroom with a glass shower. The lower level has a rec/media room and extra storage. Close to Ottawa River and bike paths, McKay Lake, public transit. Great schools: Rockcliffe Park P.S., Lisgar C.I., Elmwood, Ashbury. Simply move in and enjoy! (id:48755)
Property Details
| MLS® Number | 1419050 |
| Property Type | Single Family |
| Neigbourhood | Rockcliffe/Manor Park |
| Amenities Near By | Public Transit, Water Nearby |
| Features | Private Setting, Automatic Garage Door Opener |
| Parking Space Total | 4 |
| Storage Type | Storage Shed |
| Structure | Deck |
Building
| Bathroom Total | 3 |
| Bedrooms Above Ground | 4 |
| Bedrooms Total | 4 |
| Appliances | Refrigerator, Dishwasher, Dryer, Microwave Range Hood Combo, Stove, Washer, Blinds |
| Basement Development | Partially Finished |
| Basement Type | Crawl Space (partially Finished) |
| Constructed Date | 1954 |
| Construction Style Attachment | Detached |
| Cooling Type | Central Air Conditioning |
| Exterior Finish | Stone, Vinyl |
| Fixture | Ceiling Fans |
| Flooring Type | Hardwood, Linoleum, Ceramic |
| Foundation Type | Poured Concrete |
| Heating Fuel | Natural Gas |
| Heating Type | Forced Air |
| Stories Total | 2 |
| Type | House |
| Utility Water | Municipal Water |
Parking
| Attached Garage | |
| Open | |
| Surfaced |
Land
| Acreage | No |
| Land Amenities | Public Transit, Water Nearby |
| Sewer | Municipal Sewage System |
| Size Depth | 100 Ft |
| Size Frontage | 80 Ft |
| Size Irregular | 80 Ft X 100 Ft |
| Size Total Text | 80 Ft X 100 Ft |
| Zoning Description | R1b [1259] |
Rooms
| Level | Type | Length | Width | Dimensions |
|---|---|---|---|---|
| Second Level | Primary Bedroom | 11'4" x 17'7" | ||
| Second Level | 3pc Ensuite Bath | 11'4" x 5'1" | ||
| Second Level | Bedroom | 10'4" x 9'3" | ||
| Second Level | Bedroom | 13'1" x 12'7" | ||
| Second Level | Bedroom | 13'1" x 10'10" | ||
| Second Level | 3pc Bathroom | 7'2" x 5'0" | ||
| Lower Level | Recreation Room | 13'1" x 23'5" | ||
| Lower Level | Storage | 9'3" x 10'6" | ||
| Lower Level | Storage | 11'8" x 5'4" | ||
| Lower Level | Utility Room | 9'5" x 12'0" | ||
| Main Level | Foyer | 5'9" x 7'0" | ||
| Main Level | Living Room | 22'9" x 14'6" | ||
| Main Level | Dining Room | 10'9" x 11'4" | ||
| Main Level | Family Room | 10'9" x 22'6" | ||
| Main Level | Kitchen | 12'8" x 17'9" | ||
| Main Level | Laundry Room | 4'9" x 9'5" | ||
| Main Level | 3pc Bathroom | 5'6" x 9'4" |
https://www.realtor.ca/real-estate/27628974/18-birch-avenue-ottawa-rockcliffemanor-park
Interested?
Contact us for more information
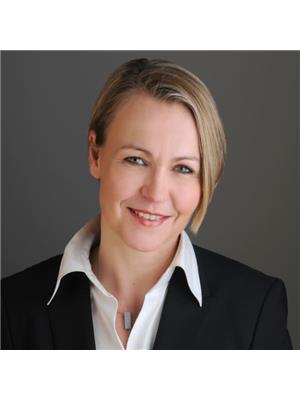
Nina Krakowsky
Broker

165 Pretoria Avenue
Ottawa, Ontario K1S 1X1
(613) 238-2801
(613) 238-4583

Perry Mcdonald
Salesperson
https://www.linkedin.com/in/perry-mcdonald-b79937/

165 Pretoria Avenue
Ottawa, Ontario K1S 1X1
(613) 238-2801
(613) 238-4583












