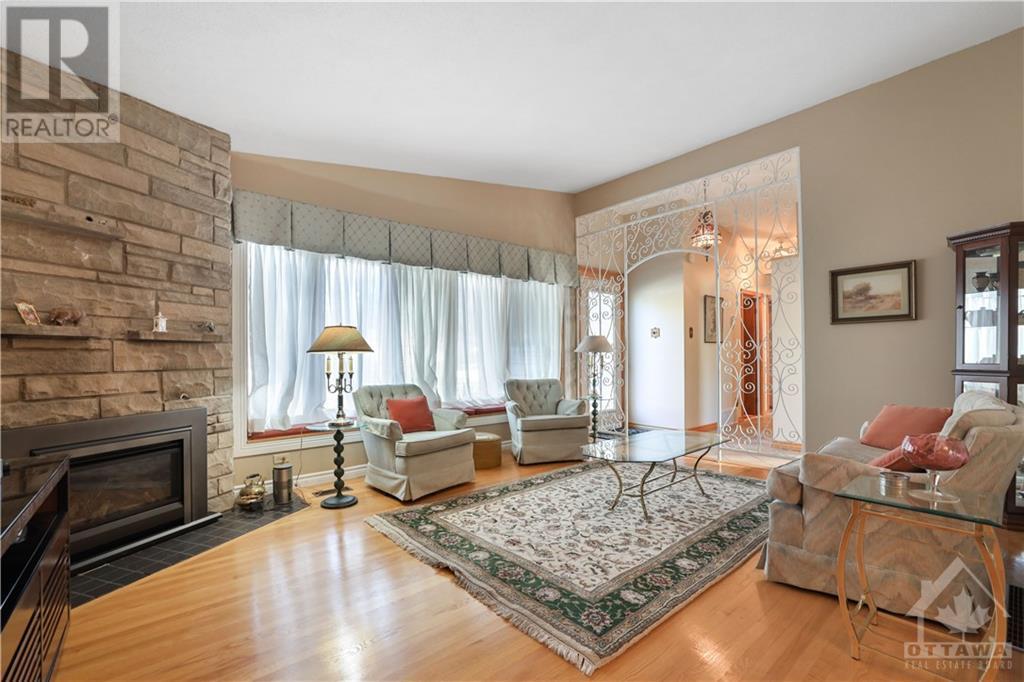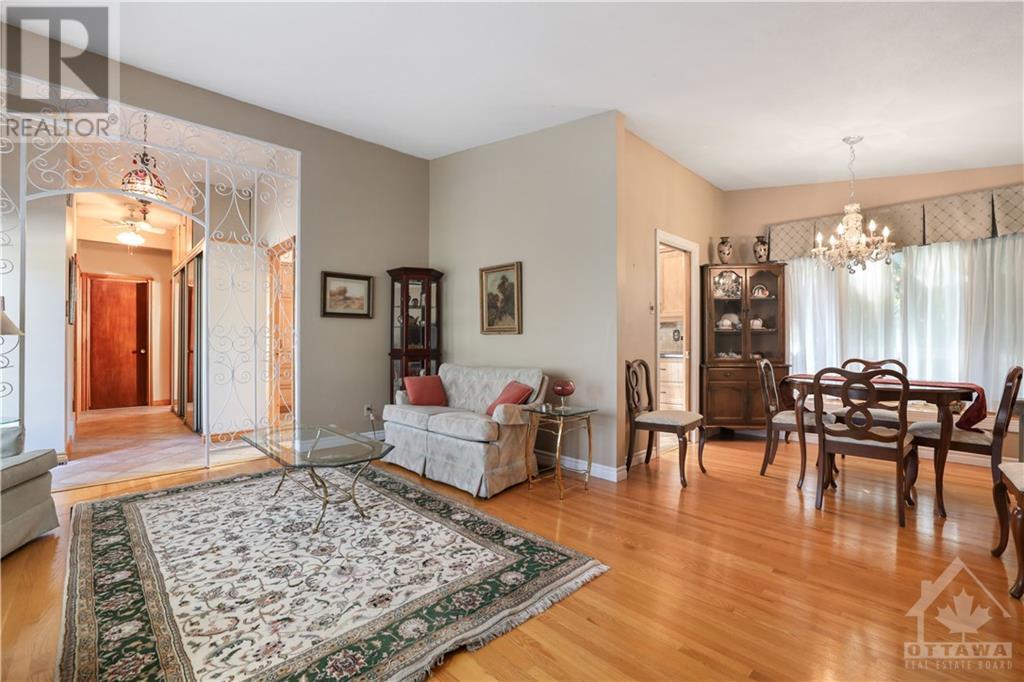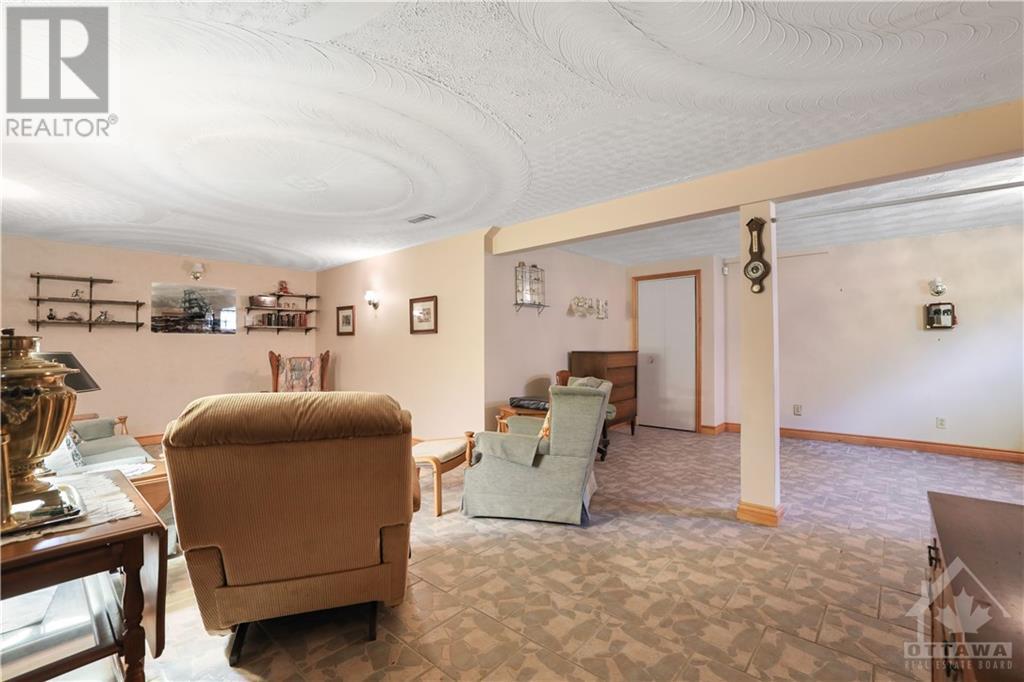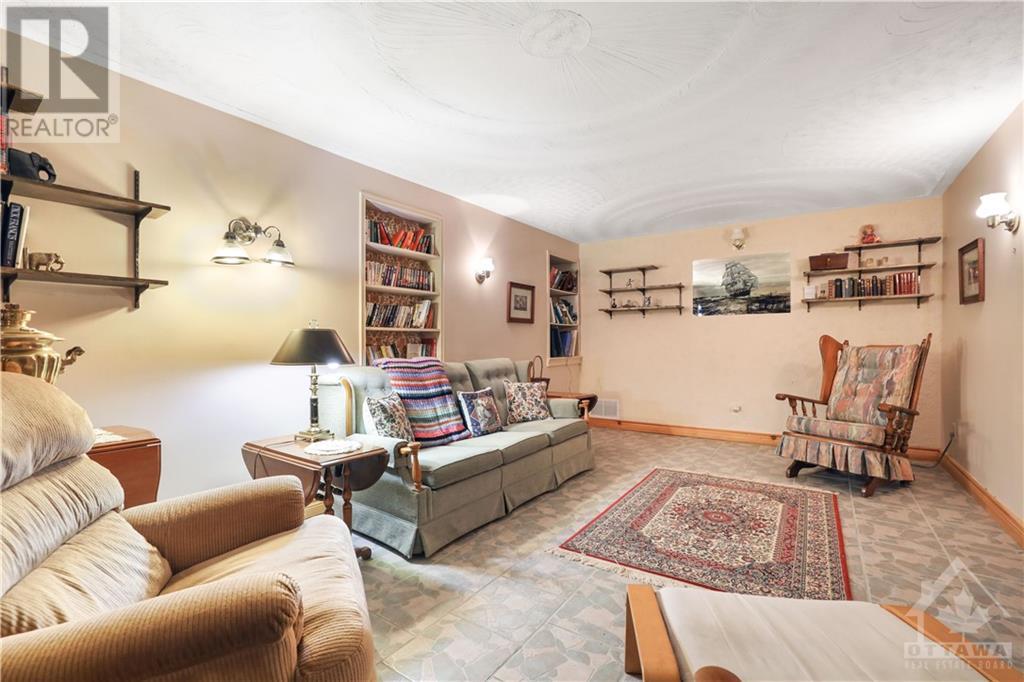18 Canfield Road Ottawa, Ontario K2H 5T1
$725,000
Choice bungalow on huge lot in the heart of Trend-Arlington, just west of Greenbank Rd between Knoxdale PS and Sir Robert Borden HS. 3 bedrooms, 2 full baths, finished basement, large rear deck, attached garage. Large living room with cathedral ceiling, bay window and gas fireplace. Fully finished basement with full bath offers many options: add a bedroom? office? workout room? in-law suite? Lots of storage and utility space on lower level also. Massive irregular lot is almost 9,500 sq ft (125.39 ft x 63.98 ft x 142.51 ft x 79.91 ft) is south facing and has no rear neighbours, as it backs on a treed area, making it quite private. See iGuide for 360 degree interactive tour and floorplans, which are also included in the photos. (id:48755)
Property Details
| MLS® Number | 1415308 |
| Property Type | Single Family |
| Neigbourhood | Trend-Arlington |
| Features | Park Setting, Automatic Garage Door Opener |
| Parking Space Total | 3 |
| Structure | Deck |
Building
| Bathroom Total | 2 |
| Bedrooms Above Ground | 3 |
| Bedrooms Total | 3 |
| Appliances | Refrigerator, Dishwasher, Dryer, Microwave Range Hood Combo, Stove, Washer, Blinds |
| Architectural Style | Bungalow |
| Basement Development | Finished |
| Basement Type | Full (finished) |
| Constructed Date | 1965 |
| Construction Style Attachment | Detached |
| Cooling Type | Central Air Conditioning |
| Exterior Finish | Stone, Siding |
| Fireplace Present | Yes |
| Fireplace Total | 1 |
| Fixture | Drapes/window Coverings, Ceiling Fans |
| Flooring Type | Wall-to-wall Carpet, Mixed Flooring, Hardwood, Tile |
| Foundation Type | Poured Concrete |
| Heating Fuel | Natural Gas |
| Heating Type | Forced Air |
| Stories Total | 1 |
| Type | House |
| Utility Water | Municipal Water |
Parking
| Attached Garage |
Land
| Acreage | No |
| Sewer | Municipal Sewage System |
| Size Depth | 125 Ft ,6 In |
| Size Frontage | 64 Ft |
| Size Irregular | 64 Ft X 125.53 Ft (irregular Lot) |
| Size Total Text | 64 Ft X 125.53 Ft (irregular Lot) |
| Zoning Description | Residential |
Rooms
| Level | Type | Length | Width | Dimensions |
|---|---|---|---|---|
| Basement | Other | Measurements not available | ||
| Basement | Hobby Room | 9'11" x 17'7" | ||
| Basement | Recreation Room | 11'9" x 23'5" | ||
| Basement | Laundry Room | 8'5" x 24'9" | ||
| Basement | Storage | 8'10" x 19'9" | ||
| Basement | 3pc Bathroom | 5'7" x 11'4" | ||
| Main Level | Living Room | 13'2" x 16'8" | ||
| Main Level | Dining Room | 8'3" x 8'10" | ||
| Main Level | Foyer | Measurements not available | ||
| Main Level | Kitchen | 7'9" x 7'10" | ||
| Main Level | Eating Area | 9'3" x 12'9" | ||
| Main Level | Primary Bedroom | 10'8" x 14'6" | ||
| Main Level | Bedroom | 10'8" x 13'3" | ||
| Main Level | Bedroom | 8'4" x 13'3" | ||
| Main Level | 4pc Bathroom | 4'11" x 7'4" |
Utilities
| Electricity | Available |
https://www.realtor.ca/real-estate/27510832/18-canfield-road-ottawa-trend-arlington
Interested?
Contact us for more information
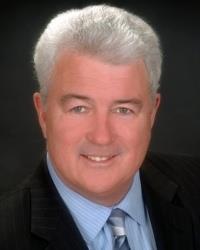
Gord Mccormick
Broker of Record
www.oasisrealtyottawa.com/
https://www.facebook.com/oasisrealtyottawa/
www.linkedin.com/profile/view?id=5069603&trk=tab_pro
twitter.com/OasisrealtyOTT
25 Bunting Lane
Ottawa, Ontario K2M 2P7
(613) 435-4692
www.oasisrealtyottawa.com/
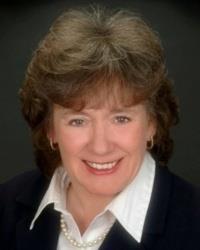
Dawn Davey
Broker
www.oasisrealtyottawa.com/
25 Bunting Lane
Ottawa, Ontario K2M 2P7
(613) 435-4692
www.oasisrealtyottawa.com/










