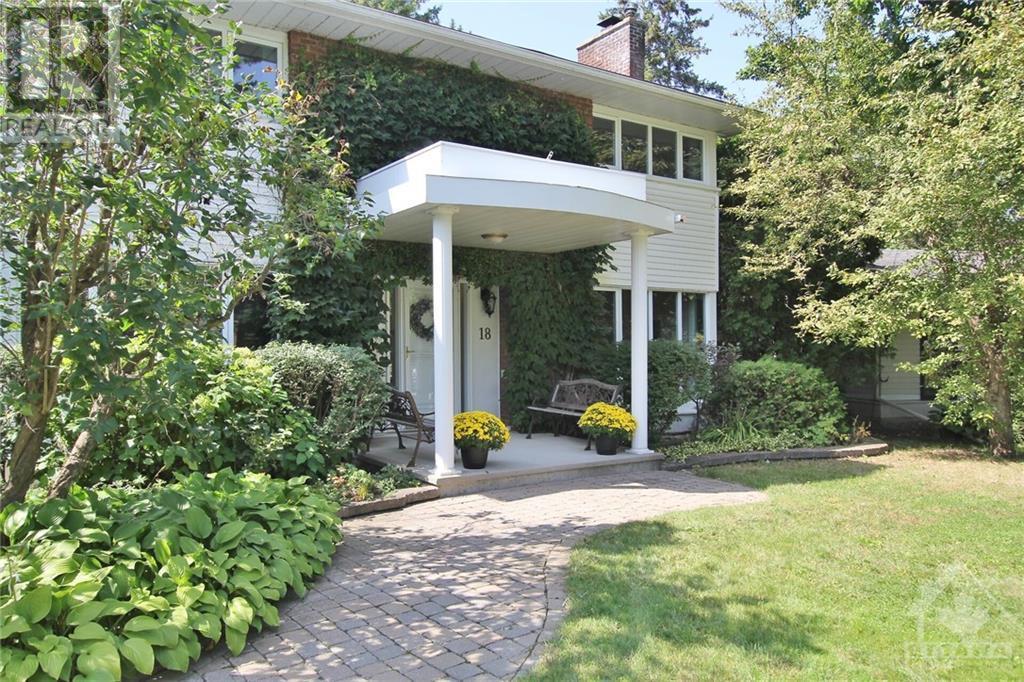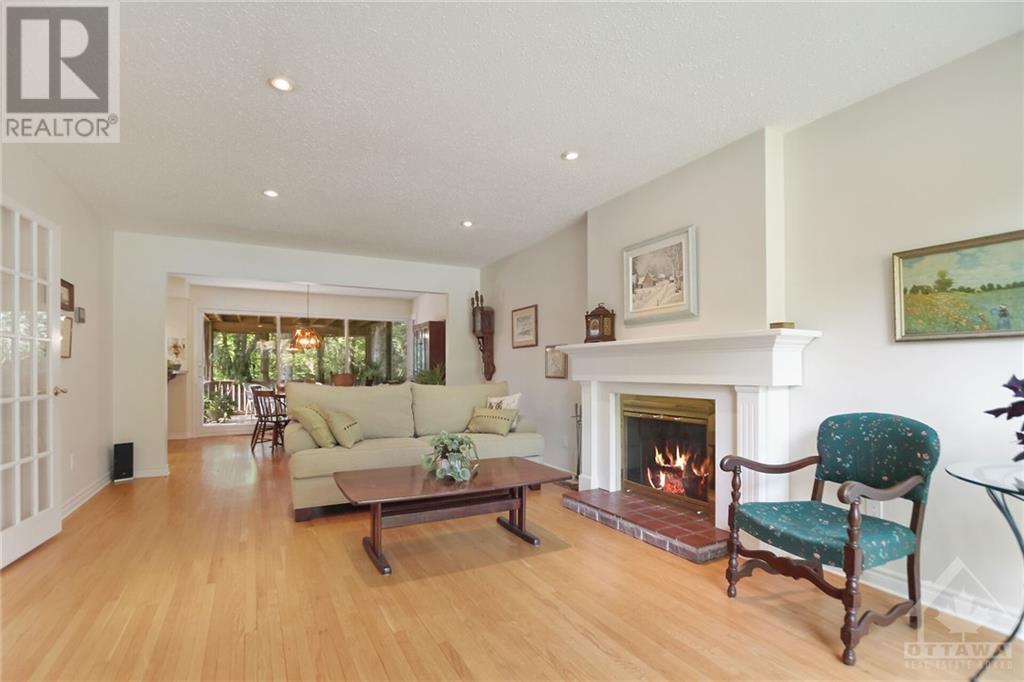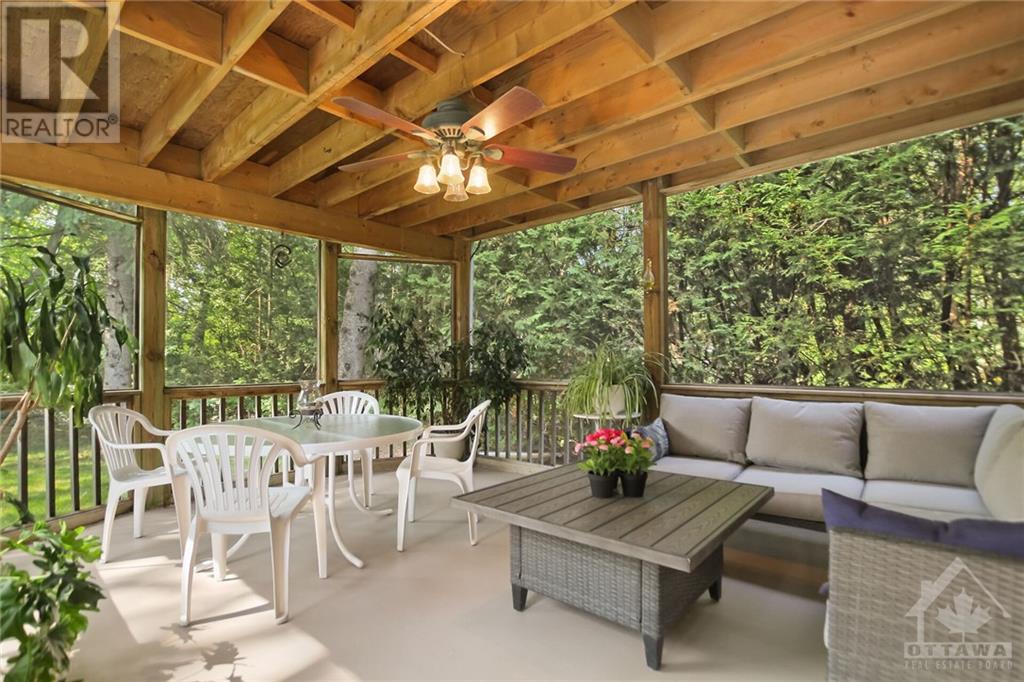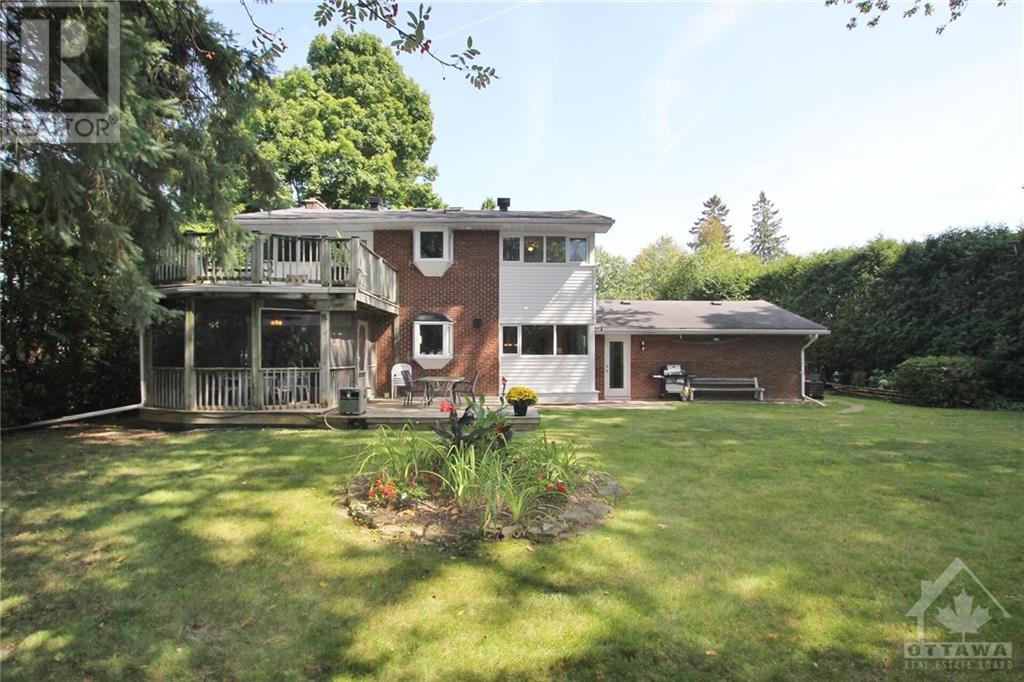18 Kingsford Crescent Kanata, Ontario K2K 1T4
$1,249,900
Welcome to this stunning residence, perfectly positioned in the highly desirable neighbourhood of Beaverbrook. This 5 bedroom 4 bathroom home, offers ample space for both relaxation and entertainment. Large rooms on all floors covered in hardwood include a main floor den, family, dining and living room. A charming screened-in porch extends the living space outdoors, a great setting for enjoying the fresh air without the hassle of insects. This area is ideal for relaxing, dining, or entertaining guests. The master suite opens onto a private sundeck, a perfect spot for sunbathing or unwinding with a book and enjoying the views of the park. The home is adorned with large corner detail windows that flood the natural light and provide picturesque views. Enjoy the privacy with no rear neighbours. A long list of upgrades have been done during the over three decades this location is called home for the current owners. Now it's time for you. (id:48755)
Property Details
| MLS® Number | 1411619 |
| Property Type | Single Family |
| Neigbourhood | Beaverbrook |
| Amenities Near By | Public Transit, Recreation Nearby, Shopping |
| Easement | Underground Right Of Way |
| Features | Private Setting, Automatic Garage Door Opener |
| Parking Space Total | 6 |
| Storage Type | Storage Shed |
| Structure | Deck, Porch, Porch |
Building
| Bathroom Total | 4 |
| Bedrooms Above Ground | 4 |
| Bedrooms Below Ground | 1 |
| Bedrooms Total | 5 |
| Appliances | Refrigerator, Dishwasher, Dryer, Hood Fan, Stove, Washer |
| Basement Development | Finished |
| Basement Type | Full (finished) |
| Constructed Date | 1967 |
| Construction Style Attachment | Detached |
| Cooling Type | Central Air Conditioning |
| Exterior Finish | Brick, Vinyl |
| Fire Protection | Smoke Detectors |
| Fixture | Drapes/window Coverings, Ceiling Fans |
| Flooring Type | Hardwood, Ceramic |
| Foundation Type | Poured Concrete |
| Half Bath Total | 1 |
| Heating Fuel | Natural Gas |
| Heating Type | Forced Air |
| Stories Total | 2 |
| Type | House |
| Utility Water | Municipal Water |
Parking
| Attached Garage | |
| Inside Entry | |
| Surfaced |
Land
| Acreage | No |
| Land Amenities | Public Transit, Recreation Nearby, Shopping |
| Landscape Features | Landscaped |
| Sewer | Municipal Sewage System |
| Size Depth | 133 Ft ,9 In |
| Size Frontage | 71 Ft ,10 In |
| Size Irregular | 71.83 Ft X 133.71 Ft (irregular Lot) |
| Size Total Text | 71.83 Ft X 133.71 Ft (irregular Lot) |
| Zoning Description | Residential |
Rooms
| Level | Type | Length | Width | Dimensions |
|---|---|---|---|---|
| Second Level | Primary Bedroom | 21'8" x 11'0" | ||
| Second Level | 4pc Ensuite Bath | 10'2" x 4'11" | ||
| Second Level | Bedroom | 19'9" x 9'7" | ||
| Second Level | Bedroom | 15'9" x 9'7" | ||
| Second Level | Bedroom | 13'9" x 9'7" | ||
| Second Level | 4pc Bathroom | 10'2" x 4'11" | ||
| Second Level | Other | 16'0" x 12'3" | ||
| Basement | Bedroom | 12'8" x 10'1" | ||
| Basement | 3pc Bathroom | 6'4" x 6'4" | ||
| Basement | Recreation Room | 28'5" x 20'1" | ||
| Basement | Utility Room | 20'11" x 13'1" | ||
| Main Level | Living Room | 21'0" x 12'11" | ||
| Main Level | Dining Room | 12'11" x 10'2" | ||
| Main Level | Kitchen | 21'3" x 10'5" | ||
| Main Level | Family Room | 13'6" x 11'4" | ||
| Main Level | Office | 11'7" x 9'8" | ||
| Main Level | 2pc Bathroom | 8'2" x 5'3" | ||
| Main Level | Foyer | 11'6" x 8'2" | ||
| Main Level | Porch | 16'0" x 12'3" | ||
| Main Level | Laundry Room | Measurements not available |
https://www.realtor.ca/real-estate/27410862/18-kingsford-crescent-kanata-beaverbrook
Interested?
Contact us for more information

Kevin Kelly
Broker
www.itsaboutknowing.ca/

1530stittsville Main St,bx1024
Ottawa, Ontario K2S 1B2
(613) 686-6336
































