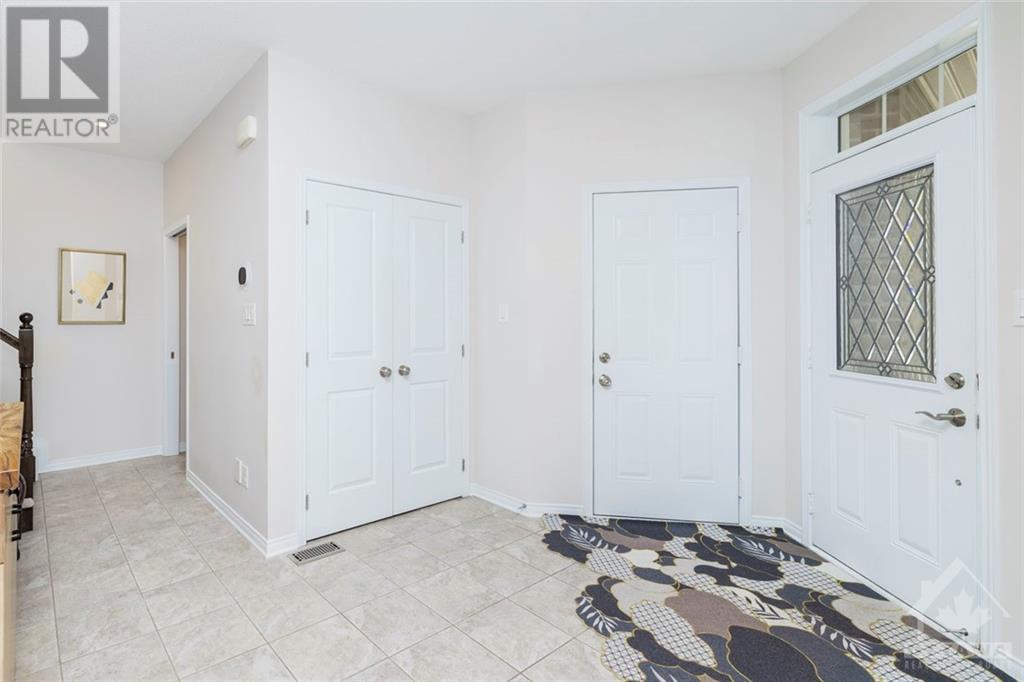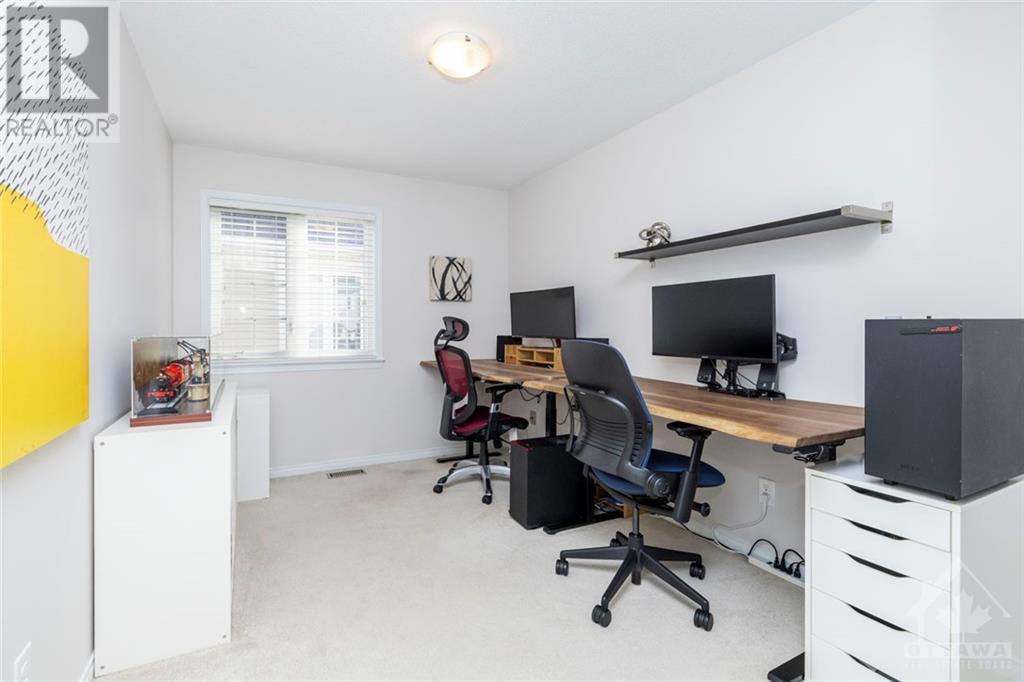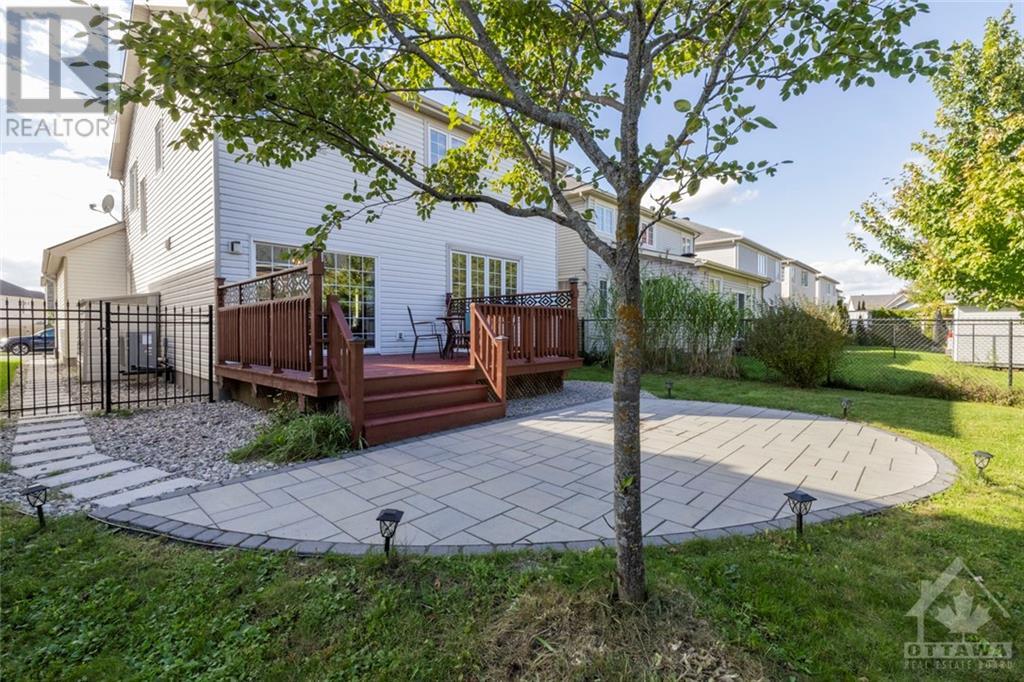181 Cheyenne Way Ottawa, Ontario K2J 5S6
$877,000
Beautifully landscaped, updated & meticulously maintained detached house in the sought-after Stonebridge at a fabulous price! Upon arrival, you will be wowed by the interlock driveway & landscaping (2023) around the house. This family home features a nicely updated kitchen with quartz counters, stainless steel appliances, sensor cabinets lighting & a large island as the focal point for family & friends, a family room looking into the backyard with a large window letting in lots of natural lights & a cozy gas fireplace, pot lights throughout, a Primary Bedroom oasis with an updated 4pc ensuite, a laundry on the 2nd level for added convenience, a fully finished basement with a flex space that can be used as a home office or a bedroom PLUS a full bath, a fully fenced tastefully landscaped backyard with a large deck great for outdoor living. New heat pump, new air exchanger & much more updates on the feature sheet. Simply move in and enjoy! Don’t miss this great opportunity! (id:48755)
Property Details
| MLS® Number | 1415807 |
| Property Type | Single Family |
| Neigbourhood | Stonebridge |
| Amenities Near By | Public Transit, Recreation Nearby, Shopping |
| Community Features | Family Oriented |
| Features | Automatic Garage Door Opener |
| Parking Space Total | 6 |
| Structure | Deck |
Building
| Bathroom Total | 4 |
| Bedrooms Above Ground | 3 |
| Bedrooms Below Ground | 1 |
| Bedrooms Total | 4 |
| Appliances | Refrigerator, Dishwasher, Dryer, Hood Fan, Stove, Washer, Blinds |
| Basement Development | Finished |
| Basement Type | Full (finished) |
| Constructed Date | 2011 |
| Construction Style Attachment | Detached |
| Cooling Type | Central Air Conditioning, Air Exchanger |
| Exterior Finish | Brick, Siding |
| Fireplace Present | Yes |
| Fireplace Total | 1 |
| Fixture | Drapes/window Coverings, Ceiling Fans |
| Flooring Type | Wall-to-wall Carpet, Mixed Flooring, Hardwood, Tile |
| Foundation Type | Poured Concrete |
| Half Bath Total | 1 |
| Heating Fuel | Natural Gas |
| Heating Type | Forced Air |
| Stories Total | 2 |
| Type | House |
| Utility Water | Municipal Water |
Parking
| Attached Garage | |
| Inside Entry |
Land
| Acreage | No |
| Fence Type | Fenced Yard |
| Land Amenities | Public Transit, Recreation Nearby, Shopping |
| Landscape Features | Landscaped |
| Sewer | Municipal Sewage System |
| Size Depth | 111 Ft ,7 In |
| Size Frontage | 41 Ft ,8 In |
| Size Irregular | 41.67 Ft X 111.55 Ft |
| Size Total Text | 41.67 Ft X 111.55 Ft |
| Zoning Description | Residential |
Rooms
| Level | Type | Length | Width | Dimensions |
|---|---|---|---|---|
| Second Level | Primary Bedroom | 17'10" x 12'10" | ||
| Second Level | Other | Measurements not available | ||
| Second Level | 4pc Ensuite Bath | Measurements not available | ||
| Second Level | Bedroom | 13'0" x 10'6" | ||
| Second Level | Bedroom | 13'1" x 8'9" | ||
| Second Level | 4pc Bathroom | Measurements not available | ||
| Second Level | Laundry Room | Measurements not available | ||
| Basement | Recreation Room | 26'7" x 20'5" | ||
| Basement | Den | 26'7" x 10'9" | ||
| Basement | 3pc Bathroom | Measurements not available | ||
| Basement | Storage | Measurements not available | ||
| Main Level | Foyer | Measurements not available | ||
| Main Level | Living Room | 13'7" x 11'6" | ||
| Main Level | Dining Room | 11'6" x 7'3" | ||
| Main Level | Kitchen | 15'10" x 11'7" | ||
| Main Level | Eating Area | 10'0" x 7'0" | ||
| Main Level | Family Room/fireplace | 18'0" x 11'5" | ||
| Main Level | 2pc Bathroom | Measurements not available |
https://www.realtor.ca/real-estate/27525957/181-cheyenne-way-ottawa-stonebridge
Interested?
Contact us for more information
Tingting Liu
Salesperson
www.tingtinghomes.ca/

1723 Carling Avenue, Suite 1
Ottawa, Ontario K2A 1C8
(613) 725-1171
(613) 725-3323
www.teamrealty.ca
































