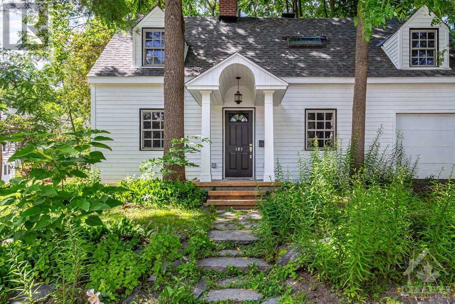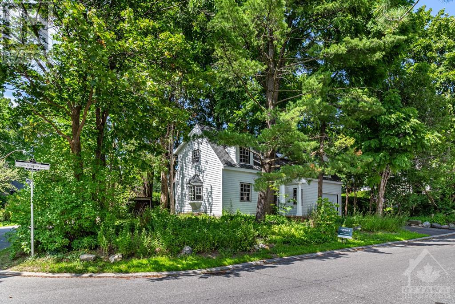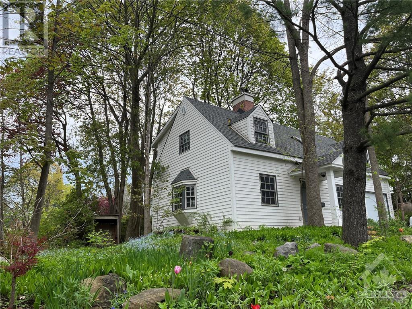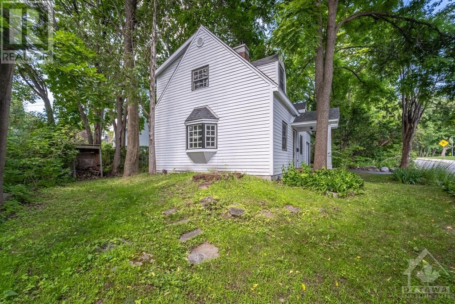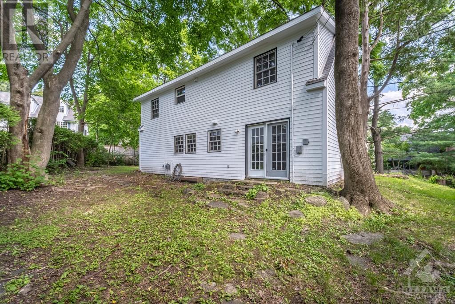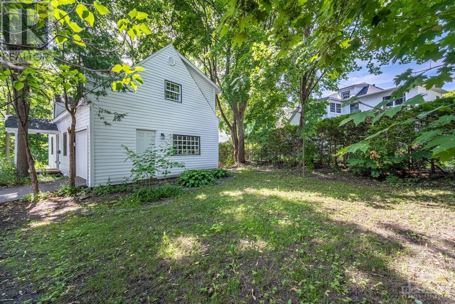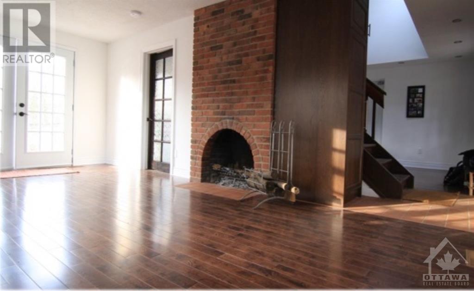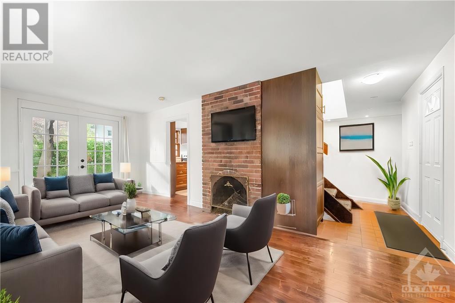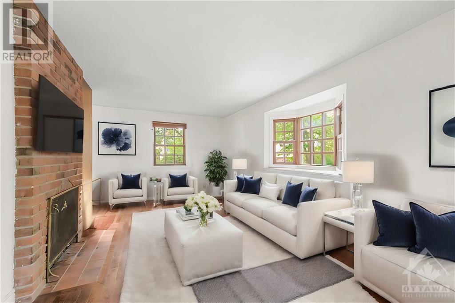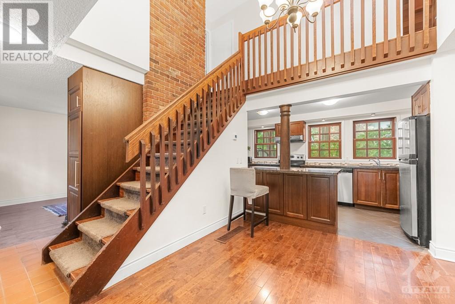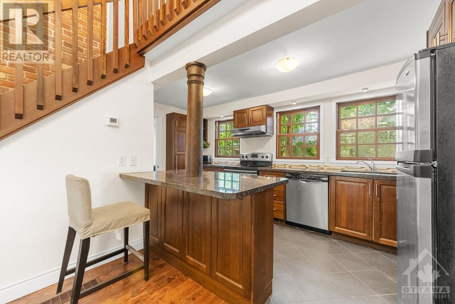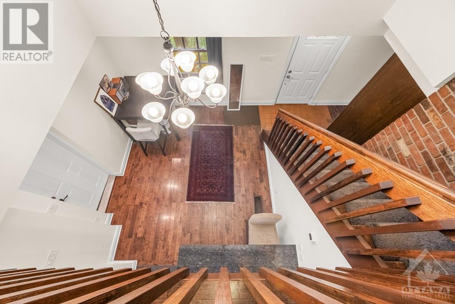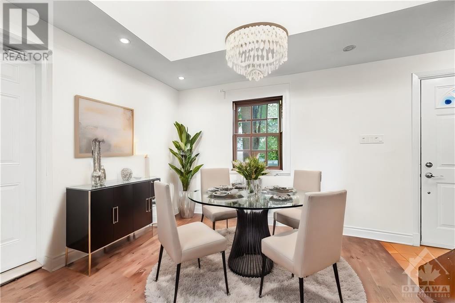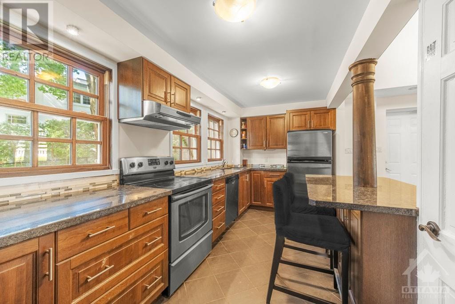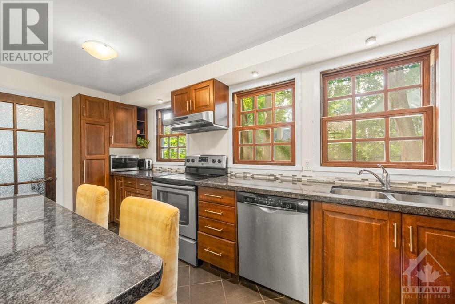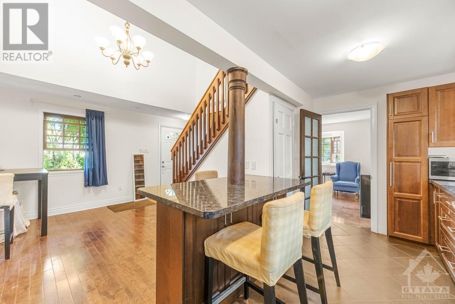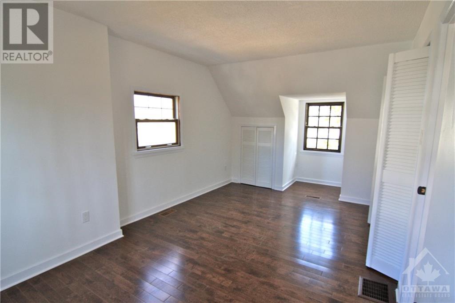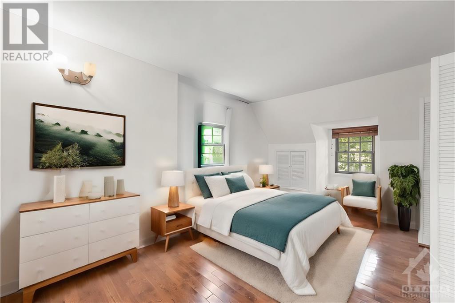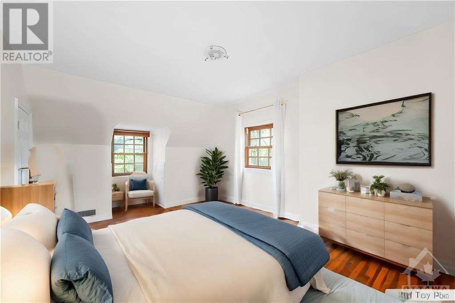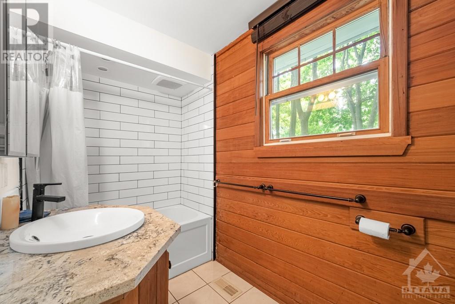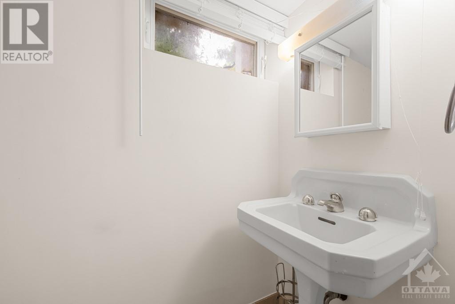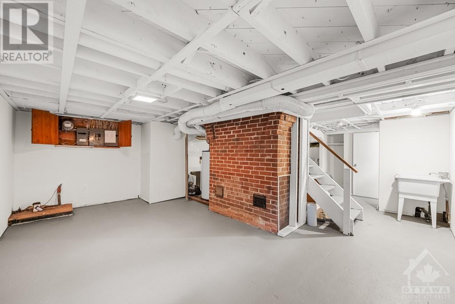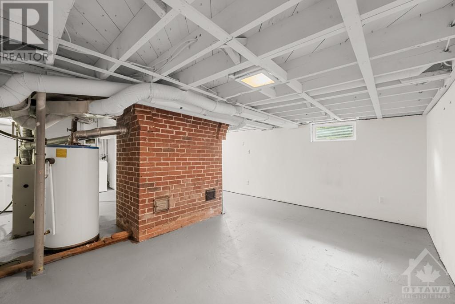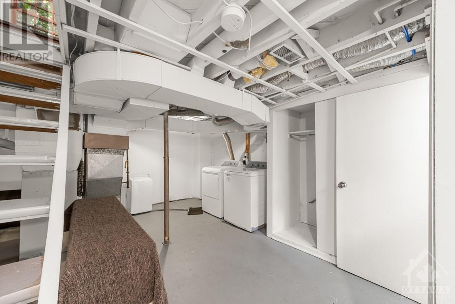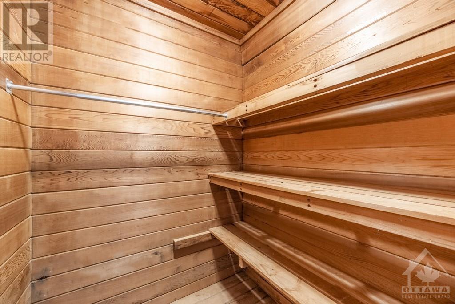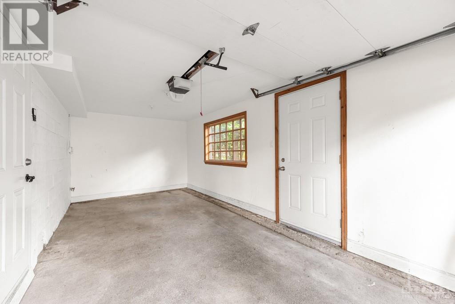181 Maple Lane Ottawa, Ontario K1M 1G6
$1,197,500
Rare chance to own a piece of Rockcliffe Park’s charm - This Cape Cod style home has been beautifully renovated to an open concept while maintaining its original character. Featuring hardwood floors, a central brick fireplace, bay window and skylight, it exudes warmth and charm. Nestled amidst mature trees, the property offers garden space on all 4 sides. The main level offers an open kitchen with granite counters & stainless appliances, living and dining room. The upper level includes 2 beds (owner is willing to re-convert back to 3 beds), full bath, and cedar sauna/ storage. The semi-finished basement offers storage/workspace and a second half-washroom. Walking distance to Elmwood School, Ashbury College, Rockcliffe Park Public School, and St. Brigid's School, this home is perfect for a couple or a small family. Some photos are virtually staged. (id:48755)
Property Details
| MLS® Number | 1401302 |
| Property Type | Single Family |
| Neigbourhood | Rockcliffe Park |
| Amenities Near By | Public Transit, Recreation Nearby, Water Nearby |
| Community Features | Family Oriented |
| Features | Corner Site |
| Parking Space Total | 2 |
Building
| Bathroom Total | 2 |
| Bedrooms Above Ground | 2 |
| Bedrooms Total | 2 |
| Appliances | Refrigerator, Oven - Built-in, Dishwasher, Dryer, Freezer, Stove, Washer |
| Basement Development | Not Applicable |
| Basement Type | Full (not Applicable) |
| Constructed Date | 1932 |
| Construction Style Attachment | Detached |
| Cooling Type | None |
| Exterior Finish | Siding, Wood |
| Fireplace Present | Yes |
| Fireplace Total | 1 |
| Flooring Type | Hardwood, Tile |
| Foundation Type | Poured Concrete |
| Half Bath Total | 1 |
| Heating Fuel | Natural Gas |
| Heating Type | Hot Water Radiator Heat |
| Stories Total | 2 |
| Type | House |
| Utility Water | Municipal Water |
Parking
| Attached Garage |
Land
| Acreage | No |
| Land Amenities | Public Transit, Recreation Nearby, Water Nearby |
| Sewer | Municipal Sewage System |
| Size Depth | 35 Ft ,2 In |
| Size Frontage | 101 Ft ,10 In |
| Size Irregular | 101.8 Ft X 35.2 Ft (irregular Lot) |
| Size Total Text | 101.8 Ft X 35.2 Ft (irregular Lot) |
| Zoning Description | Residential |
Rooms
| Level | Type | Length | Width | Dimensions |
|---|---|---|---|---|
| Second Level | Primary Bedroom | 16'4" x 10'2" | ||
| Second Level | Bedroom | 16'4" x 10'6" | ||
| Second Level | Full Bathroom | Measurements not available | ||
| Basement | 2pc Bathroom | Measurements not available | ||
| Basement | Recreation Room | Measurements not available | ||
| Main Level | Living Room | 20'0" x 11'0" | ||
| Main Level | Dining Room | 12'4" x 15'8" | ||
| Main Level | Kitchen | 7'8" x 15'8" |
https://www.realtor.ca/real-estate/27351465/181-maple-lane-ottawa-rockcliffe-park
Interested?
Contact us for more information

Ryan Rogers
Salesperson
www.grapevine-realty.ca/

48 Cinnabar Way
Ottawa, Ontario K2S 1Y6
(613) 829-1000
(613) 695-9088
www.grapevine.ca/

