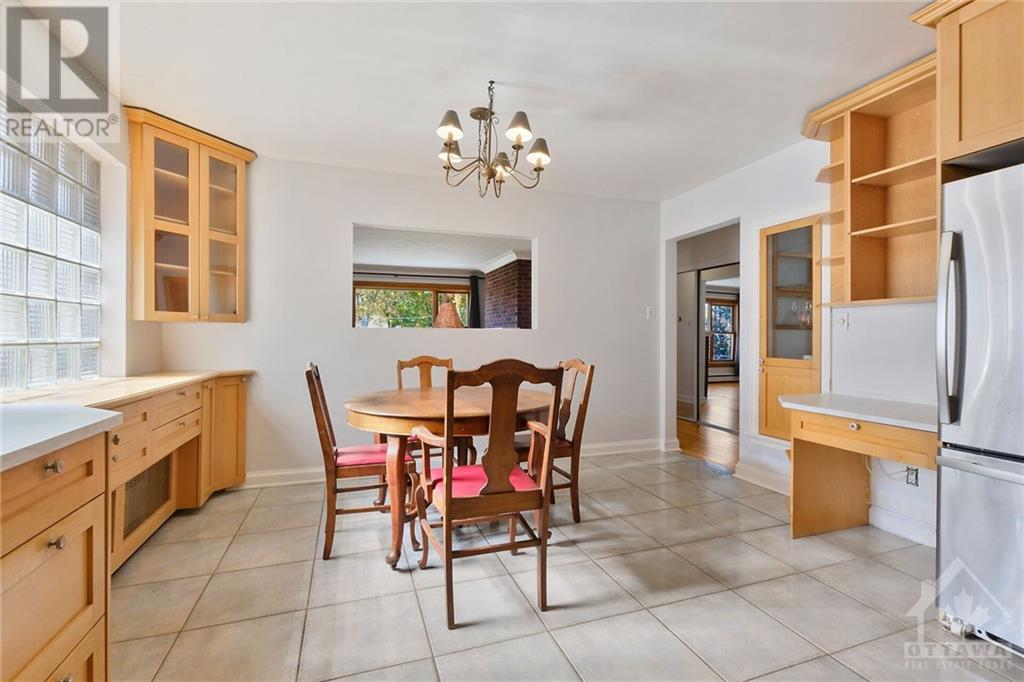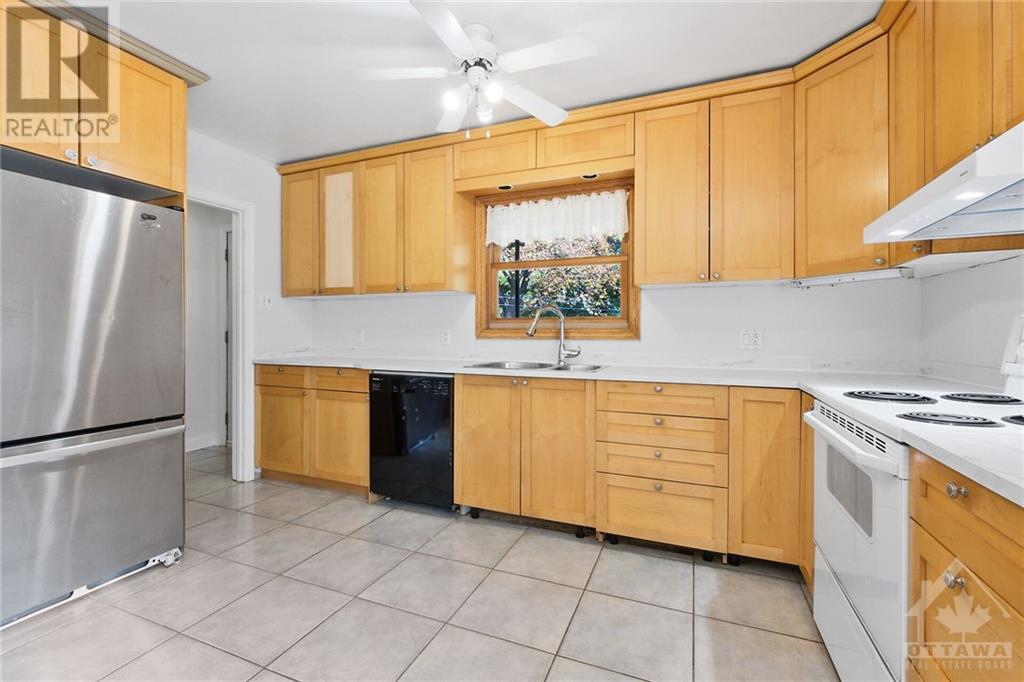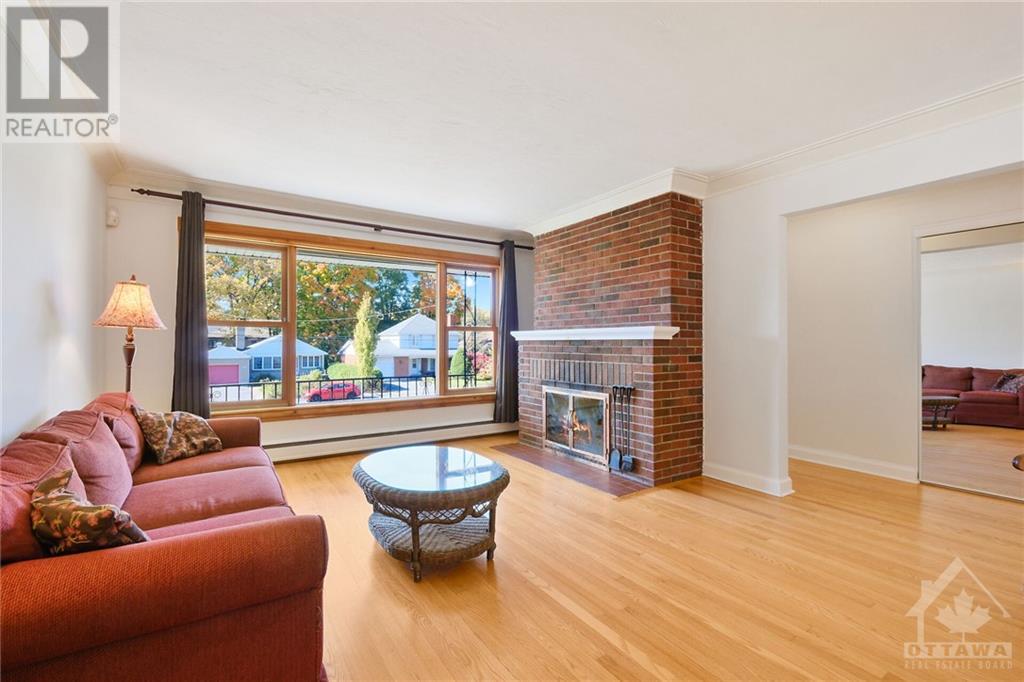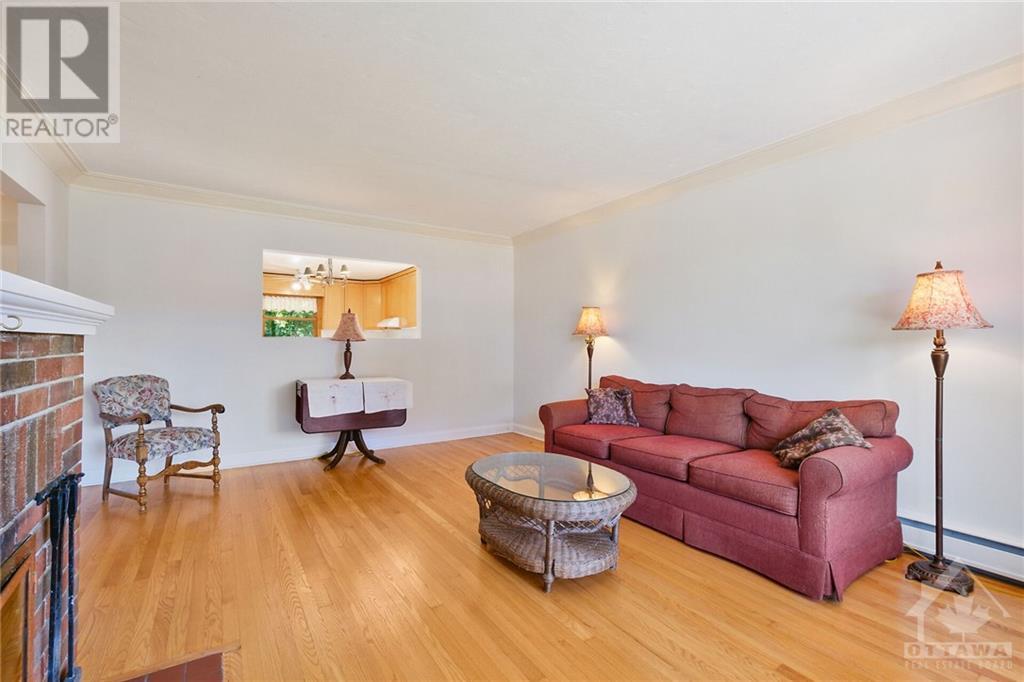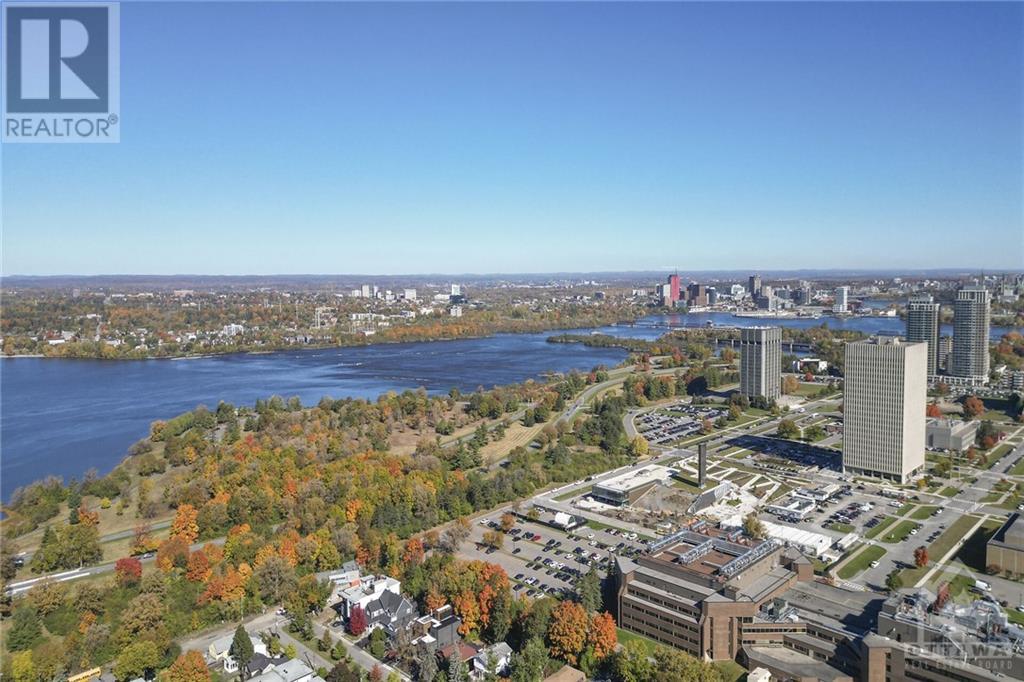181 Northwestern Avenue Ottawa, Ontario K1Y 0M1
$1,299,000
Flooring: Tile, Lovely 4 (3+1) bedroom bungalow on huge lot in a most coveted location. Backing onto Tunneys, this super deep lot ensures quiet enjoyment while affording a simple lifestyle that is difficult to beat.\r\nGleaming hardwood floors, a generous kitchen, 3 full baths, attached underground garage with inside entry, all steps to The Village, a great park, the river with bike path and transit.\r\nThe walkability score is high but the surroundings will have you reaching for your bike more regularly than you'd expect.\r\nMove in and enjoy the area or move in and plan your next build....the options are yours.\r\nSolar panels on the roof will be fully paid for and generate significant cash flow., Flooring: Hardwood (id:48755)
Property Details
| MLS® Number | X9524090 |
| Property Type | Single Family |
| Neigbourhood | Champlain Park |
| Community Name | 4301 - Ottawa West/Tunneys Pasture |
| Parking Space Total | 4 |
Building
| Bathroom Total | 3 |
| Bedrooms Above Ground | 3 |
| Bedrooms Below Ground | 1 |
| Bedrooms Total | 4 |
| Appliances | Dishwasher, Refrigerator, Stove |
| Architectural Style | Bungalow |
| Basement Development | Finished |
| Basement Type | Full (finished) |
| Construction Style Attachment | Detached |
| Exterior Finish | Brick |
| Foundation Type | Concrete |
| Heating Fuel | Natural Gas |
| Heating Type | Hot Water Radiator Heat |
| Stories Total | 1 |
| Type | House |
| Utility Water | Municipal Water |
Parking
| Attached Garage |
Land
| Acreage | No |
| Sewer | Sanitary Sewer |
| Size Depth | 140 Ft |
| Size Frontage | 45 Ft |
| Size Irregular | 45 X 140 Ft ; 0 |
| Size Total Text | 45 X 140 Ft ; 0 |
| Zoning Description | R |
Rooms
| Level | Type | Length | Width | Dimensions |
|---|---|---|---|---|
| Main Level | Living Room | 5.13 m | 4.11 m | 5.13 m x 4.11 m |
| Main Level | Kitchen | 4.95 m | 4.11 m | 4.95 m x 4.11 m |
| Main Level | Bedroom | 4.01 m | 3.73 m | 4.01 m x 3.73 m |
| Main Level | Bedroom | 4.01 m | 3.04 m | 4.01 m x 3.04 m |
| Main Level | Bedroom | 3.35 m | 2.94 m | 3.35 m x 2.94 m |
Interested?
Contact us for more information
Manfred Schlesiger
Salesperson
agents.royallepage.ca/manfred

165 Pretoria Avenue
Ottawa, Ontario K1S 1X1
(613) 238-2801
(613) 238-4583




