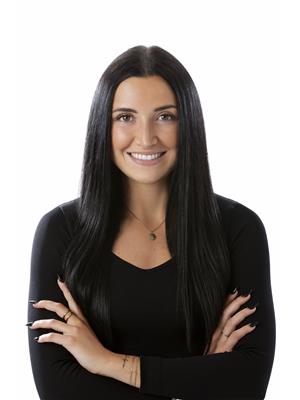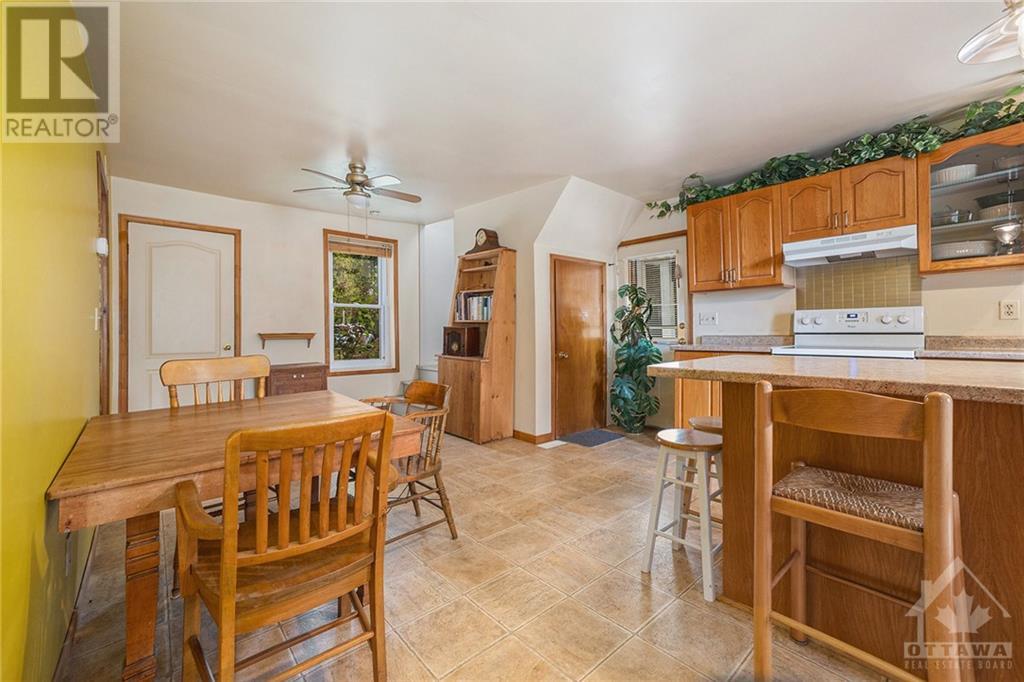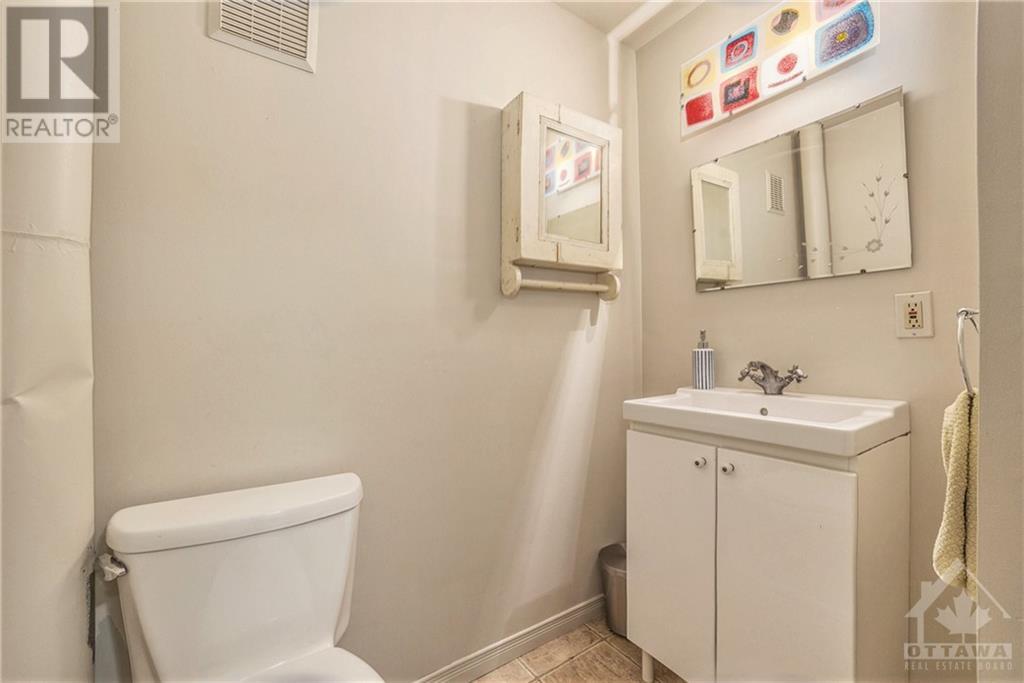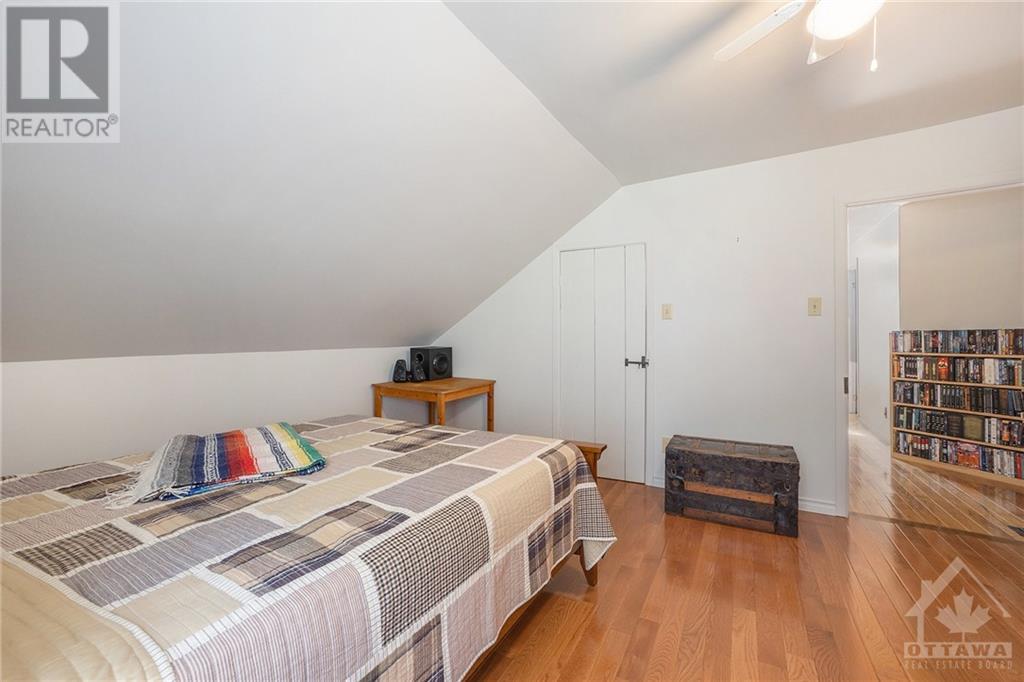18294 Kenyon Conc Rd 15 Road North Glengarry, Ontario K0C 1T0
$599,500
Flooring: Hardwood, Welcome to 18294 Kenyon Concession Road 15! Nestled in the serene countryside of Maxville, this beautifully maintained 3-bedroom, 2-bathroom home offers the perfect blend of comfort and nature. The spacious kitchen, complete with an island, seamlessly flows into the cozy living room where a wood fireplace invites relaxation. With plenty of storage throughout, this home is designed for easy living. Step outside to discover 20 acres of peaceful land, providing ample privacy and room to explore. A large storage shed offers additional space for all your tools and equipment. Enjoy outdoor entertaining on the inviting porch or the separate deck, surrounded by the beauty of nature. Whether you’re looking for a family home or a countryside escape, this charming property offers a perfect balance of modern amenities and rustic charm. (id:48755)
Property Details
| MLS® Number | X9522202 |
| Property Type | Single Family |
| Neigbourhood | Stormont |
| Community Name | 720 - North Glengarry (Kenyon) Twp |
| Parking Space Total | 12 |
Building
| Bathroom Total | 3 |
| Bedrooms Above Ground | 3 |
| Bedrooms Total | 3 |
| Appliances | Refrigerator, Stove |
| Basement Development | Unfinished |
| Basement Type | Crawl Space (unfinished) |
| Construction Style Attachment | Detached |
| Cooling Type | Central Air Conditioning |
| Fireplace Present | Yes |
| Foundation Type | Stone |
| Half Bath Total | 1 |
| Heating Fuel | Wood |
| Heating Type | Forced Air |
| Stories Total | 2 |
| Type | House |
Land
| Acreage | No |
| Sewer | Septic System |
| Size Depth | 1534 Ft ,6 In |
| Size Frontage | 390 Ft ,7 In |
| Size Irregular | 390.6 X 1534.5 Ft ; 1 |
| Size Total Text | 390.6 X 1534.5 Ft ; 1 |
| Zoning Description | Residential |
Rooms
| Level | Type | Length | Width | Dimensions |
|---|---|---|---|---|
| Second Level | Bedroom | 4.08 m | 3.3 m | 4.08 m x 3.3 m |
| Second Level | Bedroom | 3.6 m | 3.2 m | 3.6 m x 3.2 m |
| Second Level | Bathroom | 2.69 m | 3.02 m | 2.69 m x 3.02 m |
| Second Level | Primary Bedroom | 3.6 m | 4.31 m | 3.6 m x 4.31 m |
| Main Level | Living Room | 4.44 m | 3.63 m | 4.44 m x 3.63 m |
| Main Level | Foyer | 2.43 m | 3.88 m | 2.43 m x 3.88 m |
| Main Level | Dining Room | 4.19 m | 3.45 m | 4.19 m x 3.45 m |
| Main Level | Bathroom | 1.9 m | 1.82 m | 1.9 m x 1.82 m |
| Main Level | Laundry Room | 1.9 m | 1.95 m | 1.9 m x 1.95 m |
| Main Level | Other | 5.43 m | 8.1 m | 5.43 m x 8.1 m |
| Main Level | Other | 3.6 m | 2.87 m | 3.6 m x 2.87 m |
| Main Level | Other | 3.6 m | 4.9 m | 3.6 m x 4.9 m |
Interested?
Contact us for more information

Yvan Fournier
Salesperson
www.yvanfournier.ca/
901 Notre Dame St
Embrun, Ontario K0A 1W0
(613) 878-0015
(613) 830-0759

Jessica Fournier
Salesperson
www.fournierrealestategroup.ca/
www.facebook.com/Fournierrealestategroup/
901 Notre Dame St
Embrun, Ontario K0A 1W0
(613) 878-0015
(613) 830-0759
































