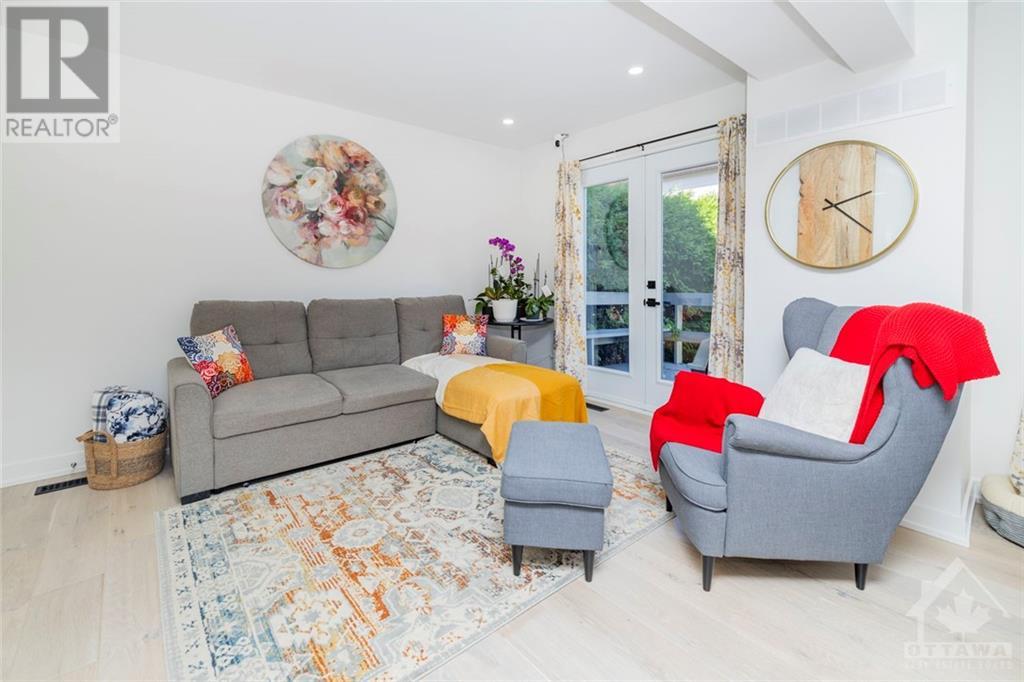1843 Simard Drive Orleans, Ontario K1C 3B4
$650,000
Located in the heart of Chateauneuf, Orleans, this beautifully renovated home is steps away from a serene park and just minutes from schools, shopping centres, and easy highway access. With 3 bedrooms and 2.5 baths, this property has been meticulously updated with top-tier finishes, blending modern design with functional living spaces. The main level boasts striking engineered hardwood floors, recessed lighting, and an open-concept kitchen featuring quartz countertops and brand-new, high-end stainless steel appliances. Upstairs, you'll find two spacious bedrooms along with a primary suite offering expansive wall-to-wall closets and a luxurious ensuite. The fully finished basement provides a generous recreation area, a convenient powder room, and a laundry space. After your tour, take a moment to enjoy the lovely park views. Don't miss the opportunity to schedule your private viewing today! (id:48755)
Open House
This property has open houses!
2:00 pm
Ends at:4:00 pm
Property Details
| MLS® Number | 1409847 |
| Property Type | Single Family |
| Neigbourhood | Chateauneuf |
| Amenities Near By | Public Transit, Recreation Nearby, Shopping |
| Community Features | Family Oriented |
| Parking Space Total | 3 |
| Structure | Deck |
Building
| Bathroom Total | 3 |
| Bedrooms Above Ground | 3 |
| Bedrooms Total | 3 |
| Appliances | Refrigerator, Dishwasher, Dryer, Microwave Range Hood Combo, Stove, Washer |
| Basement Development | Finished |
| Basement Type | Full (finished) |
| Constructed Date | 1982 |
| Construction Style Attachment | Detached |
| Cooling Type | Central Air Conditioning |
| Exterior Finish | Brick, Siding |
| Flooring Type | Wall-to-wall Carpet, Tile, Vinyl |
| Foundation Type | Poured Concrete |
| Half Bath Total | 1 |
| Heating Fuel | Natural Gas |
| Heating Type | Forced Air |
| Stories Total | 2 |
| Type | House |
| Utility Water | Municipal Water |
Parking
| Attached Garage |
Land
| Acreage | No |
| Land Amenities | Public Transit, Recreation Nearby, Shopping |
| Landscape Features | Land / Yard Lined With Hedges |
| Sewer | Municipal Sewage System |
| Size Depth | 69 Ft ,8 In |
| Size Frontage | 46 Ft ,6 In |
| Size Irregular | 46.46 Ft X 69.69 Ft |
| Size Total Text | 46.46 Ft X 69.69 Ft |
| Zoning Description | Residential |
Rooms
| Level | Type | Length | Width | Dimensions |
|---|---|---|---|---|
| Second Level | Primary Bedroom | 12'0" x 10'0" | ||
| Second Level | 3pc Ensuite Bath | Measurements not available | ||
| Second Level | Bedroom | 13'0" x 9'0" | ||
| Second Level | Bedroom | 9'0" x 8'0" | ||
| Second Level | Full Bathroom | Measurements not available | ||
| Basement | Family Room | 21'0" x 14'0" | ||
| Basement | Partial Bathroom | Measurements not available | ||
| Basement | Laundry Room | Measurements not available | ||
| Main Level | Dining Room | 11'0" x 7'0" | ||
| Main Level | Living Room | 14'0" x 11'0" | ||
| Main Level | Kitchen | 15'0" x 11'0" |
https://www.realtor.ca/real-estate/27401317/1843-simard-drive-orleans-chateauneuf
Interested?
Contact us for more information

Sean Tasse
Broker

610 Bronson Avenue
Ottawa, Ontario K1S 4E6
(613) 236-5959
(613) 236-1515
www.hallmarkottawa.com
































