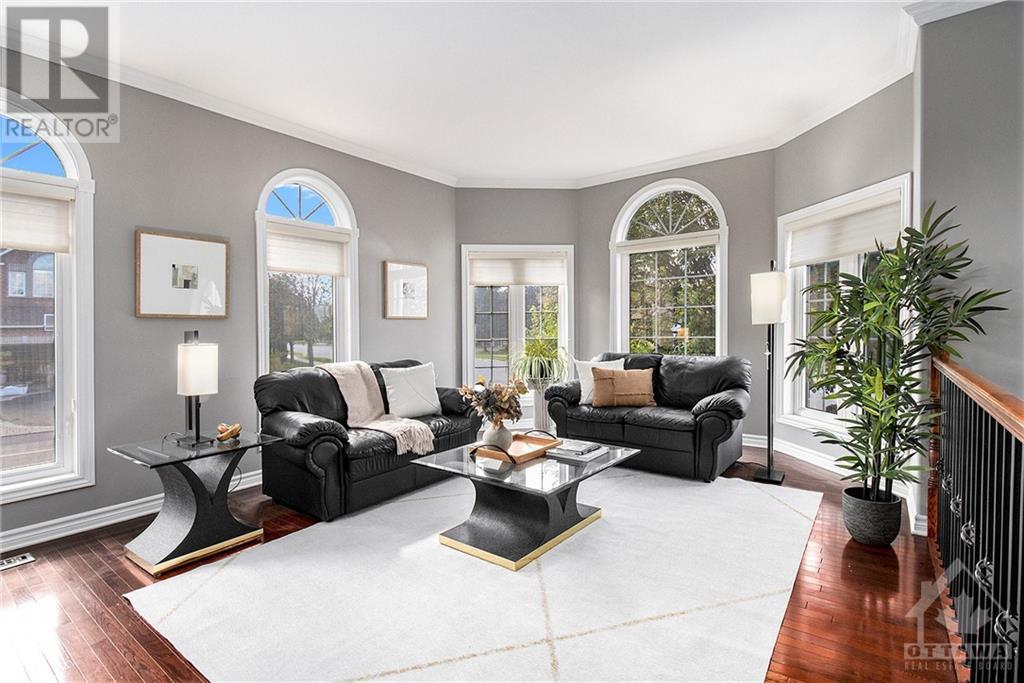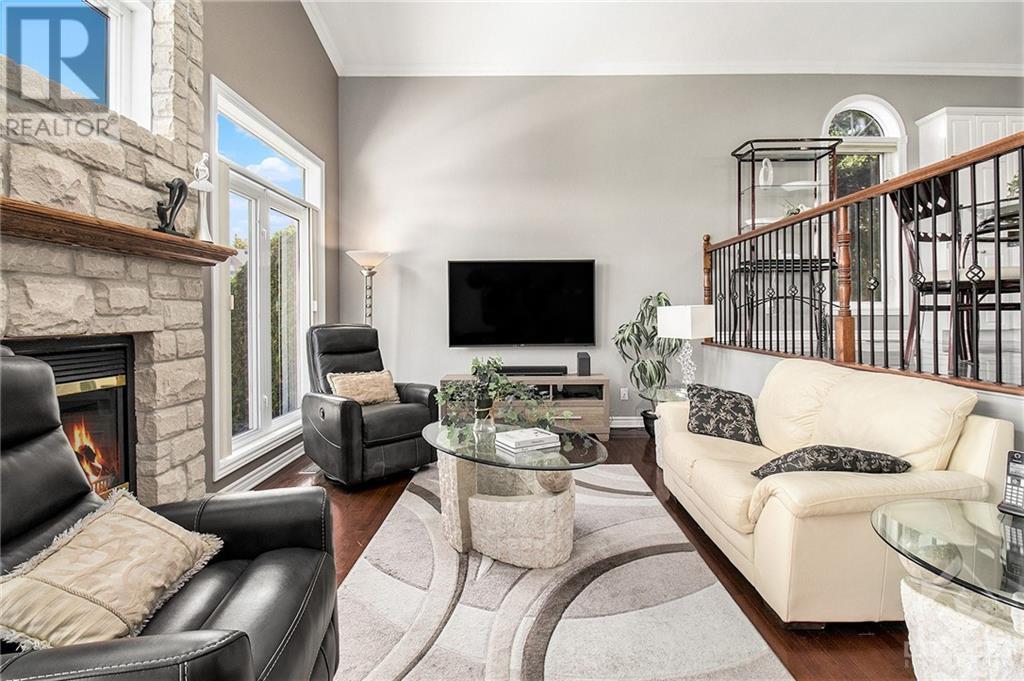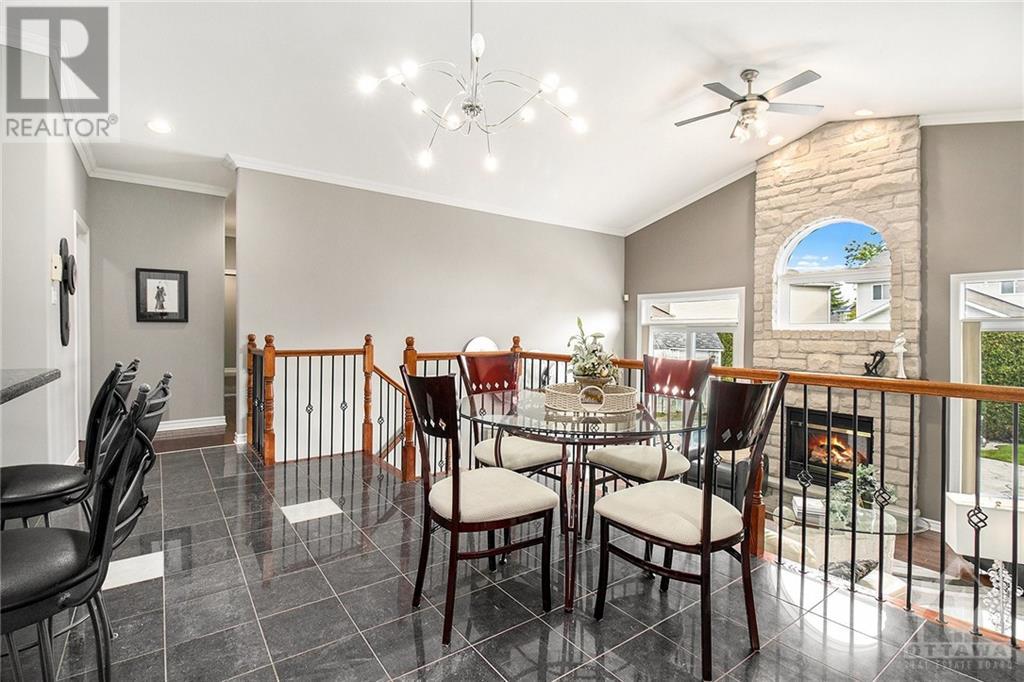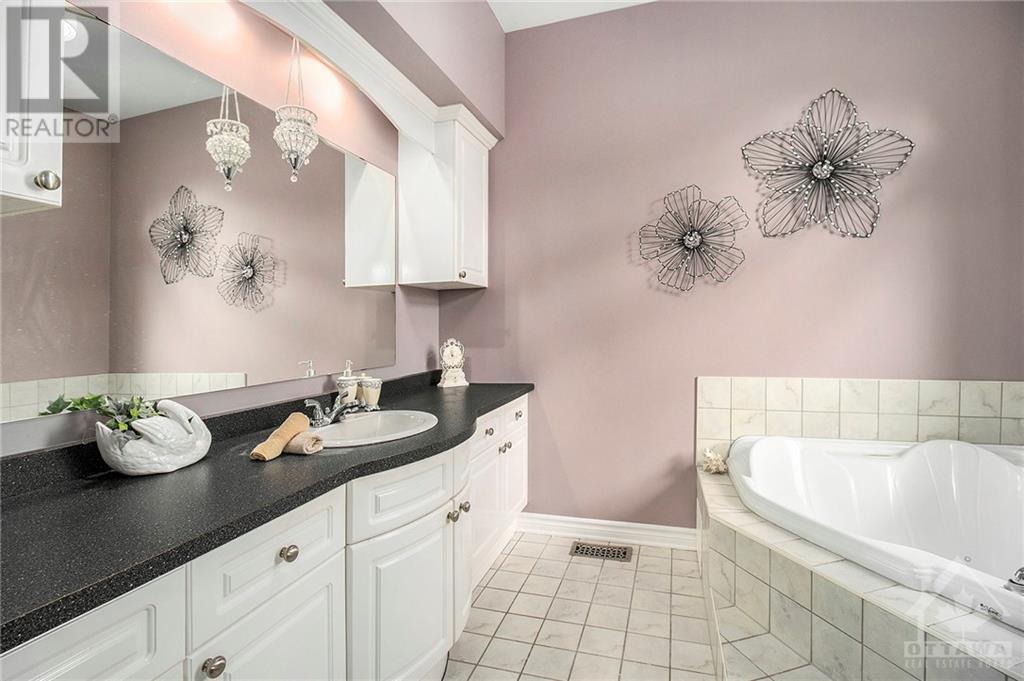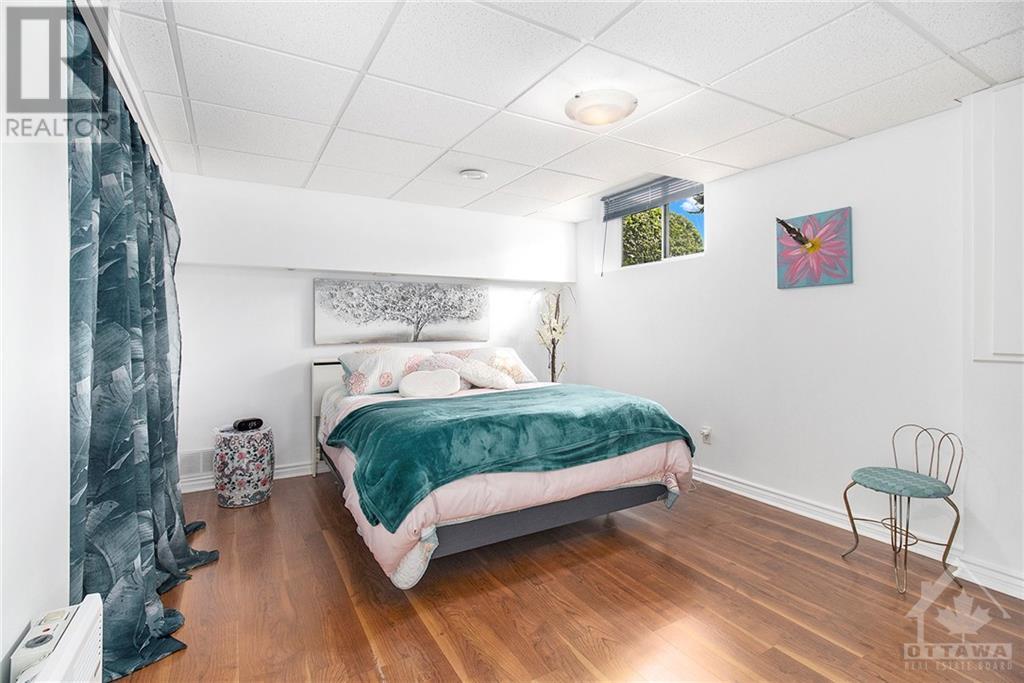1871 Springridge Drive Ottawa, Ontario K4A 4R1
$889,900
Discover this turnkey 2+1 bedroom, 3 bath raised bungalow, on a corner lot, in the popular community of Springridge in Orleans. Close to the LRT, schools, parks, Petrie Island as well as being minutes from all the amenities Orleans has to offer! Explore the main level to discover cathedral ceilings & loads of natural light! Lots of space for a growing family with bright living/dining room that leads to kitchen w/ eat-in breakfast nook overlooking a family room. Head onwards to find 2 generous sized bedrooms; the principal suite offering an ensuite bath & walk-in closet Laundry room completes main level. Work, rest & play in the lower level w/ recreation room, bedroom & 4pc bath - where there's great potential for an INLAW SUITE! Head outside to discover a landscaped fenced backyard offering heated in-ground saltwater pool, green space, gazebo & storage shed/pool house. A great area to live with everything you need on your doorstep! Don't miss out! (id:48755)
Property Details
| MLS® Number | 1413950 |
| Property Type | Single Family |
| Neigbourhood | Springridge |
| Amenities Near By | Public Transit, Recreation Nearby, Shopping |
| Community Features | Family Oriented |
| Features | Gazebo, Automatic Garage Door Opener |
| Parking Space Total | 6 |
| Pool Type | Inground Pool |
| Storage Type | Storage Shed |
Building
| Bathroom Total | 3 |
| Bedrooms Above Ground | 2 |
| Bedrooms Below Ground | 1 |
| Bedrooms Total | 3 |
| Appliances | Refrigerator, Oven - Built-in, Cooktop, Dishwasher, Dryer, Hood Fan, Microwave, Washer, Alarm System, Blinds |
| Architectural Style | Bungalow |
| Basement Development | Not Applicable |
| Basement Type | Full (not Applicable) |
| Constructed Date | 2004 |
| Construction Style Attachment | Detached |
| Cooling Type | Central Air Conditioning |
| Exterior Finish | Stone, Brick, Siding |
| Fireplace Present | Yes |
| Fireplace Total | 1 |
| Fixture | Drapes/window Coverings, Ceiling Fans |
| Flooring Type | Hardwood, Laminate, Ceramic |
| Foundation Type | Poured Concrete |
| Heating Fuel | Natural Gas |
| Heating Type | Forced Air |
| Stories Total | 1 |
| Type | House |
| Utility Water | Municipal Water |
Parking
| Attached Garage | |
| Surfaced |
Land
| Acreage | No |
| Fence Type | Fenced Yard |
| Land Amenities | Public Transit, Recreation Nearby, Shopping |
| Landscape Features | Landscaped |
| Sewer | Municipal Sewage System |
| Size Depth | 110 Ft ,7 In |
| Size Frontage | 64 Ft ,3 In |
| Size Irregular | 64.28 Ft X 110.55 Ft (irregular Lot) |
| Size Total Text | 64.28 Ft X 110.55 Ft (irregular Lot) |
| Zoning Description | Res |
Rooms
| Level | Type | Length | Width | Dimensions |
|---|---|---|---|---|
| Lower Level | Bedroom | 12'9" x 14'7" | ||
| Lower Level | Recreation Room | 13'6" x 25'6" | ||
| Lower Level | Bedroom | 12'9" x 14'7" | ||
| Lower Level | 3pc Bathroom | 5'3" x 8'4" | ||
| Main Level | Living Room | 13'6" x 13'1" | ||
| Main Level | Kitchen | 8'1" x 18'7" | ||
| Main Level | Family Room | 20'7" x 11'1" | ||
| Main Level | Primary Bedroom | 12'0" x 14'4" | ||
| Main Level | 3pc Ensuite Bath | Measurements not available | ||
| Main Level | Bedroom | 9'7" x 10'3" | ||
| Main Level | Full Bathroom | Measurements not available | ||
| Main Level | Laundry Room | Measurements not available | ||
| Main Level | Dining Room | 13'6" x 8'7" |
https://www.realtor.ca/real-estate/27476334/1871-springridge-drive-ottawa-springridge
Interested?
Contact us for more information

J.f. Perras
Salesperson
www.perrasmoore.ca/
343 Preston Street, 11th Floor
Ottawa, Ontario K1S 1N4
(866) 530-7737
(647) 849-3180
www.exprealty.ca
Trevor Ker
Salesperson
www.perrasmoore.ca/
343 Preston Street, 11th Floor
Ottawa, Ontario K1S 1N4
(866) 530-7737
(647) 849-3180
www.exprealty.ca

Scott Moore
Salesperson
www.perrasmoore.ca/
343 Preston Street, 11th Floor
Ottawa, Ontario K1S 1N4
(866) 530-7737
(647) 849-3180
www.exprealty.ca





