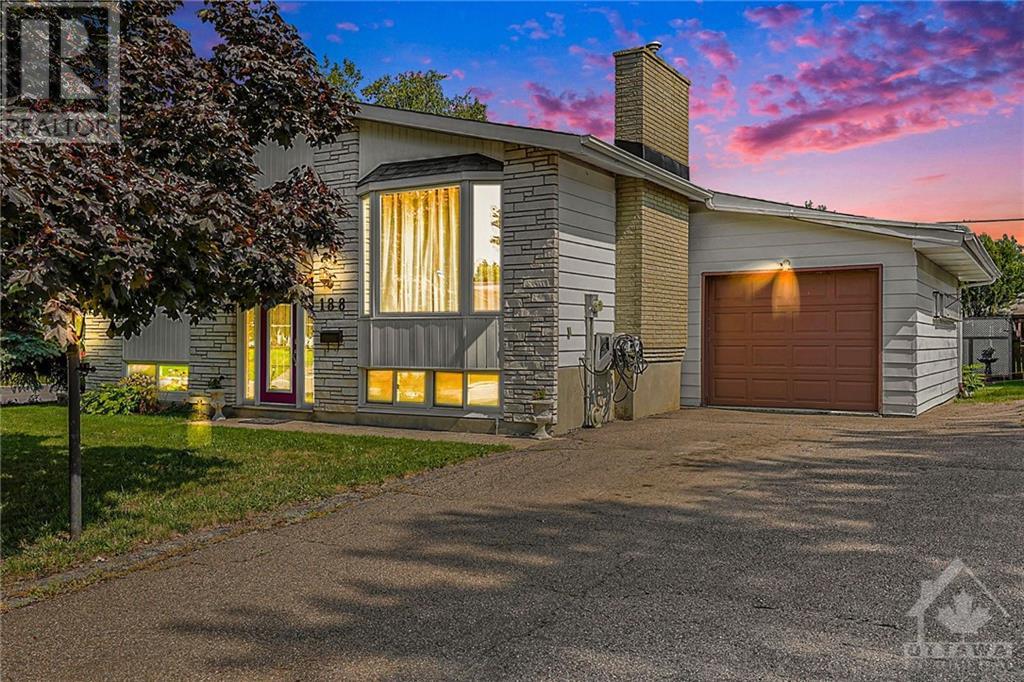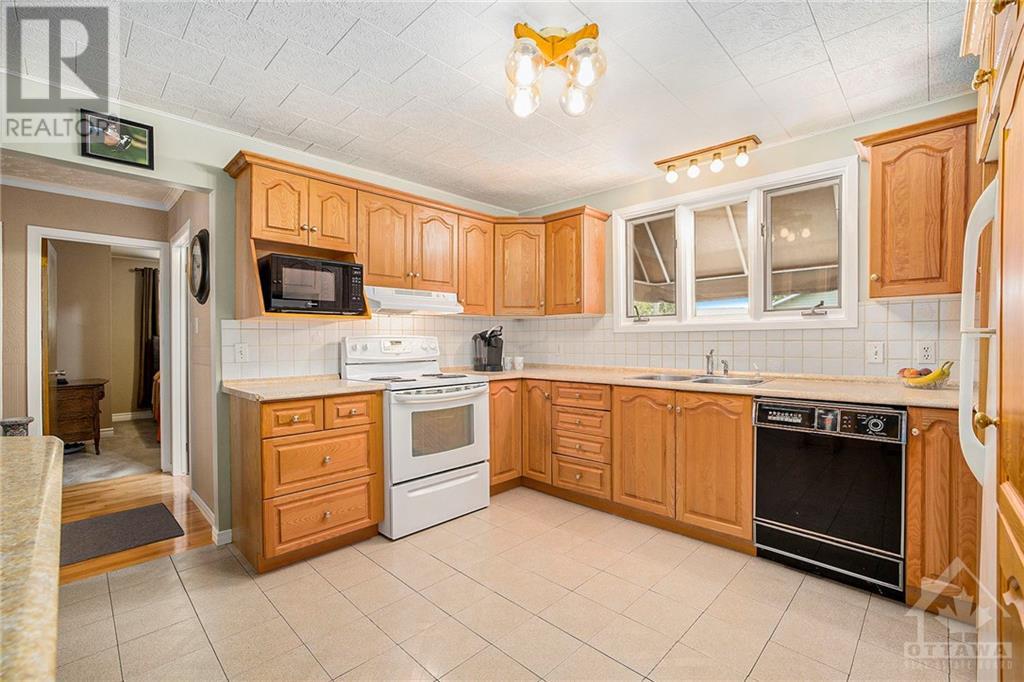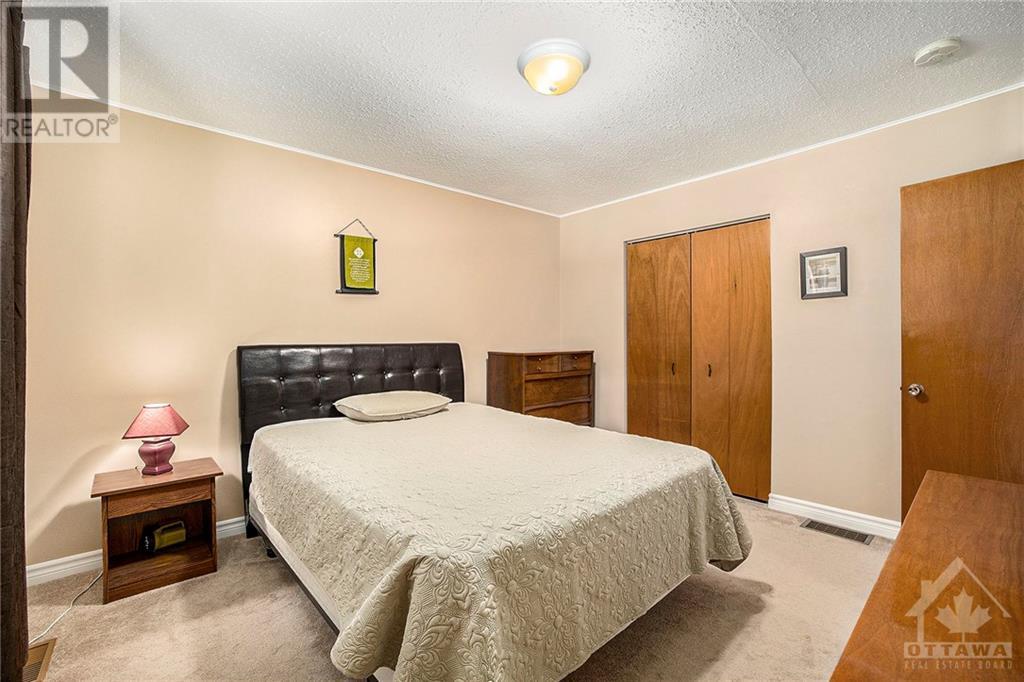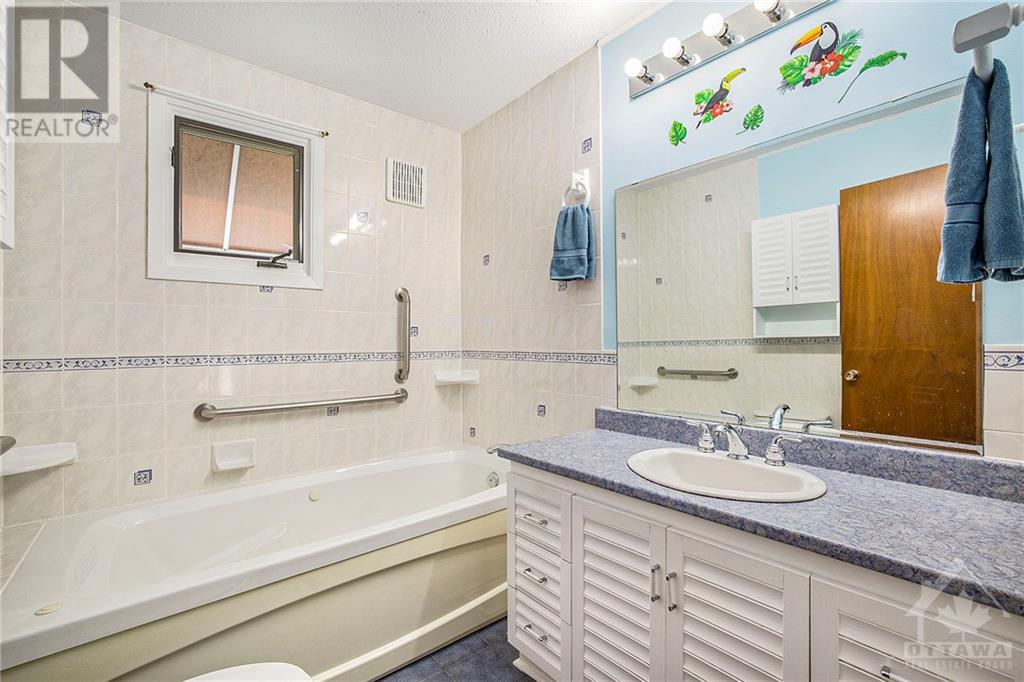188 Allan Drive Arnprior, Ontario K7S 2S9
$524,900
ATTENTION YOUNG FAMILIES! METICUOUSLY MAINTAINED 3 BEDROOM 2 BATH, DETACHED HOME WITH SINGLE CAR GARAGE( 11'6"x 21'9")AMAZING location allows walking distance to ammenities.( JOHN XX111 SCHOOL (NO NEED FOR BUSES), shopping, playground, rink of dreams, NICK SMITH CENTRE,) Main level features 3 bedrooms, a bath, kitchen offering access to the garage. The dining room and living rooms boast beautiful hardwood flooring and a gas fireplace. The lower level offers a generous sized family room with gas fireplace , a full bath, laundry room and a large storage/utility room.( 2 ADDITIONAL BEDROOMS COULD BE SET UP ON THIS LEVEL IF THERE WAS THE NEED, This would not take away from the family room. This charming home is situated on an attractive corner lot featuring two beautiful red maples. in front and a with sun filled back yard with patio area, storage shed, and plenty of area for all kings of gardens , a pool etc. (id:48755)
Property Details
| MLS® Number | 1405020 |
| Property Type | Single Family |
| Neigbourhood | JOHN XX111 SCHOOL |
| Amenities Near By | Recreation Nearby, Shopping |
| Features | Treed, Corner Site, Flat Site, Automatic Garage Door Opener |
| Parking Space Total | 3 |
| Storage Type | Storage Shed |
| Structure | Patio(s) |
Building
| Bathroom Total | 2 |
| Bedrooms Above Ground | 3 |
| Bedrooms Total | 3 |
| Appliances | Refrigerator, Dishwasher, Dryer, Hood Fan, Stove, Washer, Blinds |
| Architectural Style | Raised Ranch |
| Basement Development | Finished |
| Basement Type | Full (finished) |
| Constructed Date | 1970 |
| Construction Style Attachment | Detached |
| Cooling Type | Central Air Conditioning |
| Exterior Finish | Brick, Siding |
| Fireplace Present | Yes |
| Fireplace Total | 2 |
| Fixture | Drapes/window Coverings |
| Flooring Type | Mixed Flooring, Wall-to-wall Carpet, Hardwood |
| Foundation Type | Poured Concrete |
| Half Bath Total | 1 |
| Heating Fuel | Natural Gas |
| Heating Type | Forced Air |
| Stories Total | 1 |
| Type | House |
| Utility Water | Municipal Water |
Parking
| Attached Garage | |
| Inside Entry | |
| Surfaced |
Land
| Acreage | No |
| Land Amenities | Recreation Nearby, Shopping |
| Sewer | Municipal Sewage System |
| Size Depth | 100 Ft |
| Size Frontage | 60 Ft |
| Size Irregular | 60 Ft X 100 Ft |
| Size Total Text | 60 Ft X 100 Ft |
| Zoning Description | Residential |
Rooms
| Level | Type | Length | Width | Dimensions |
|---|---|---|---|---|
| Lower Level | Family Room/fireplace | 24'0" x 28'2" | ||
| Lower Level | 4pc Bathroom | 5'8" x 10'7" | ||
| Lower Level | Laundry Room | 5'8" x 19'8" | ||
| Lower Level | Utility Room | 6'4" x 10'8" | ||
| Lower Level | Storage | 15'6" x 17'3" | ||
| Main Level | Foyer | 5'7" x 6'6" | ||
| Main Level | Other | 6'6" x 17'11" | ||
| Main Level | Living Room/fireplace | 12'1" x 13'1" | ||
| Main Level | Dining Room | 10'1" x 12'1" | ||
| Main Level | Kitchen | 11'10" x 12'1" | ||
| Main Level | 3pc Bathroom | 6'6" x 7'7" | ||
| Main Level | Bedroom | 11'1" x 11'4" | ||
| Main Level | Bedroom | 8'0" x 11'4" | ||
| Main Level | Bedroom | 11'4" x 12'11" |
https://www.realtor.ca/real-estate/27245137/188-allan-drive-arnprior-john-xx111-school
Interested?
Contact us for more information

Donna Defalco
Broker
194 Daniel St
Arnprior, Ontario K7S 2L8
(613) 623-7303
(613) 623-9955
www.coldwellbankersarazen.com/




























