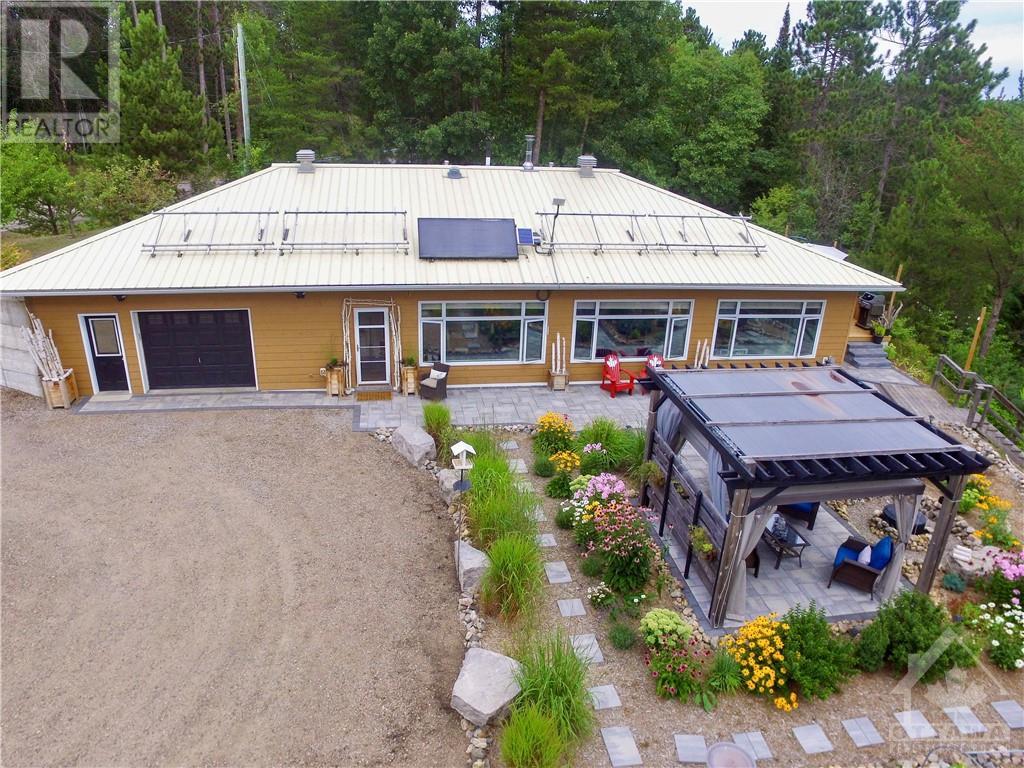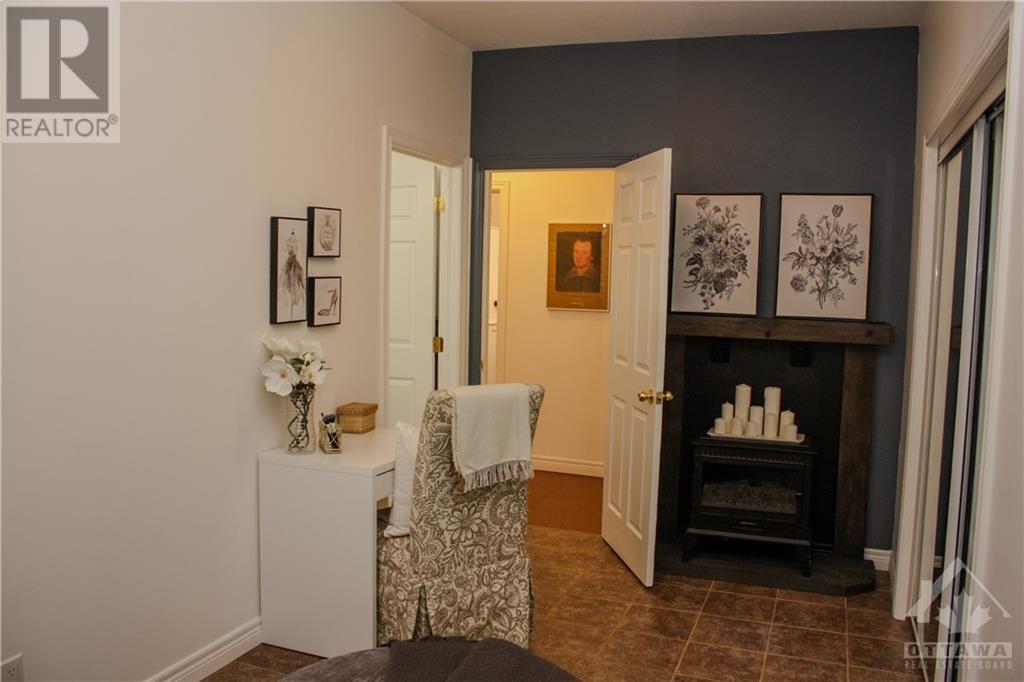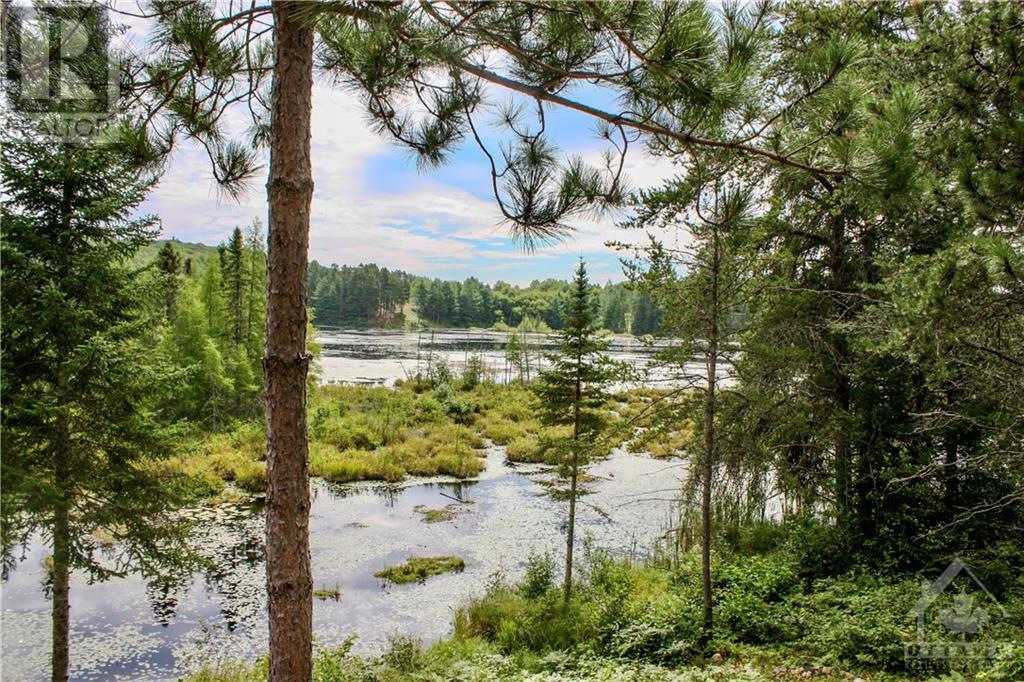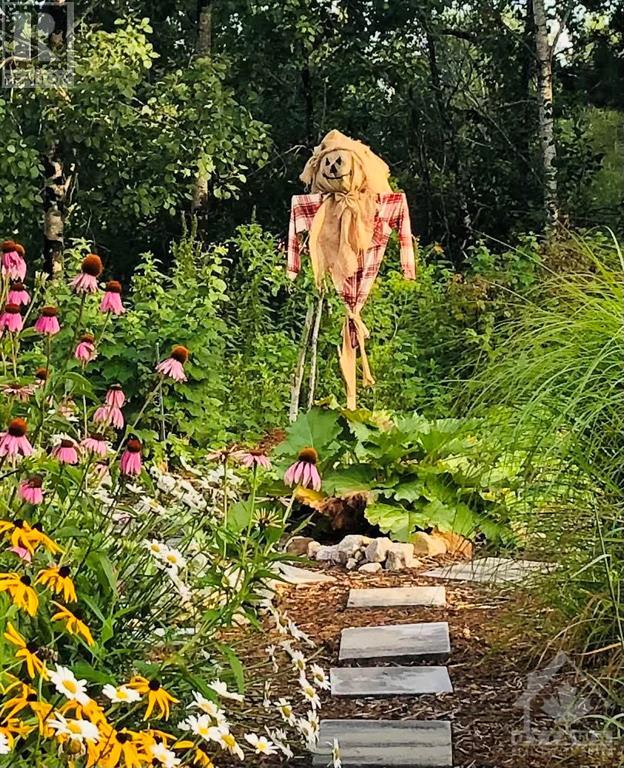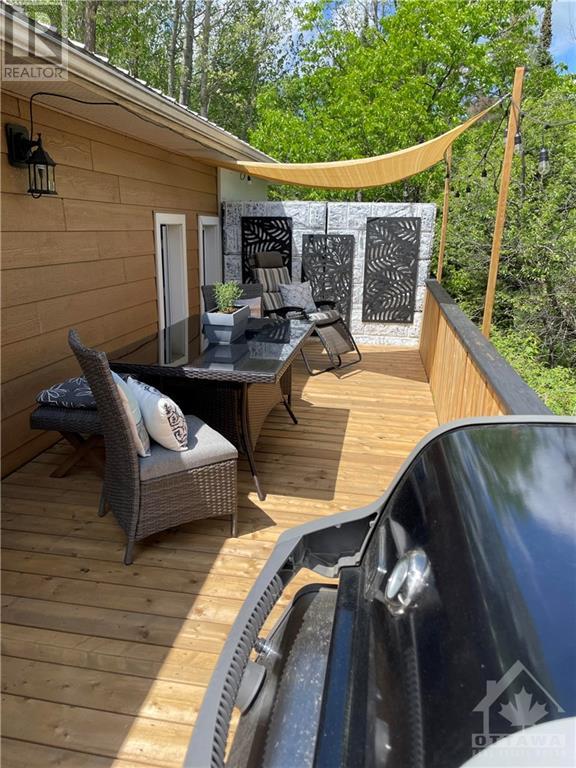188 Paugh Lake Road Madawaska Valley, Ontario K0J 1B0
$739,900
Flooring: Tile, Fantastic 188 Paugh Lake Rd. A Splendid, Efficient, Sustainable, & Renovated Single Level Home. Built Approx 14 Years Ago & Originally Designed With Solar Panels On The Roof (Brackets Are Still There). This Home Is Situated On Almost 3.5 Acres with Large Fruit Trees, Gardens & Lake Views. Surrounded by Privacy & Mother Nature. A Deer Trail Winds Throughout The Property & Your Closest Neighbour Is The Beaver Lodge On The Lake. Stairs Provide Easy & Direct Access To Drohan Lake. The Combination Of Sun Tunnels With Large South & East-Facing Windows Allows an Abundance of Natural Light Into The Home. Earth-Sheltered On Three Sides Means Cooler Summers & Reduced Winter Heating Bills. Three Of The Four Outside Walls Are Made From Energy Efficient Durasol Blocks. The Recently Updated Chef's Kitchen Showcases New Granite Counters & Stainless Steel Appliances With An Attached 7'x8' Servery/Panty Which Leads To A 7'x6' Cold Cellar! All This And Only A 10 Min. Walk To All Barrys Bay Has To Offer., Flooring: Ceramic (id:48755)
Property Details
| MLS® Number | X9517602 |
| Property Type | Single Family |
| Neigbourhood | Madawaska Valley |
| Community Name | 570 - Madawaska Valley |
| Parking Space Total | 15 |
Building
| Bathroom Total | 2 |
| Bedrooms Above Ground | 3 |
| Bedrooms Total | 3 |
| Amenities | Fireplace(s) |
| Architectural Style | Bungalow |
| Construction Style Attachment | Detached |
| Fireplace Present | Yes |
| Fireplace Total | 1 |
| Foundation Type | Slab |
| Stories Total | 1 |
| Type | House |
Parking
| Attached Garage |
Land
| Acreage | Yes |
| Sewer | Septic System |
| Size Depth | 272 Ft |
| Size Frontage | 560 Ft |
| Size Irregular | 560 X 272 Ft ; 1 |
| Size Total Text | 560 X 272 Ft ; 1|2 - 4.99 Acres |
| Zoning Description | Res |
Rooms
| Level | Type | Length | Width | Dimensions |
|---|---|---|---|---|
| Main Level | Pantry | 2.18 m | 1.93 m | 2.18 m x 1.93 m |
| Main Level | Living Room | 7.54 m | 5.68 m | 7.54 m x 5.68 m |
| Main Level | Utility Room | Measurements not available | ||
| Main Level | Kitchen | 3.47 m | 2.64 m | 3.47 m x 2.64 m |
| Main Level | Dining Room | 3.04 m | 5.68 m | 3.04 m x 5.68 m |
| Main Level | Pantry | 2.18 m | 1.93 m | 2.18 m x 1.93 m |
| Main Level | Utility Room | 1.85 m | 2.61 m | 1.85 m x 2.61 m |
| Main Level | Primary Bedroom | 5.56 m | 2.38 m | 5.56 m x 2.38 m |
| Main Level | Bedroom | 4.41 m | 4.34 m | 4.41 m x 4.34 m |
| Main Level | Bedroom | 3.25 m | 3.42 m | 3.25 m x 3.42 m |
| Main Level | Laundry Room | 3.88 m | 2.64 m | 3.88 m x 2.64 m |
| Main Level | Workshop | Measurements not available |
Interested?
Contact us for more information
Kyle Dawson
Broker
dawsonrealestate.ca/
www.facebook.com/homes613
116 Albert Street, Ste 200&300
Ottawa, Ontario K1P 5G3
(343) 303-4228


