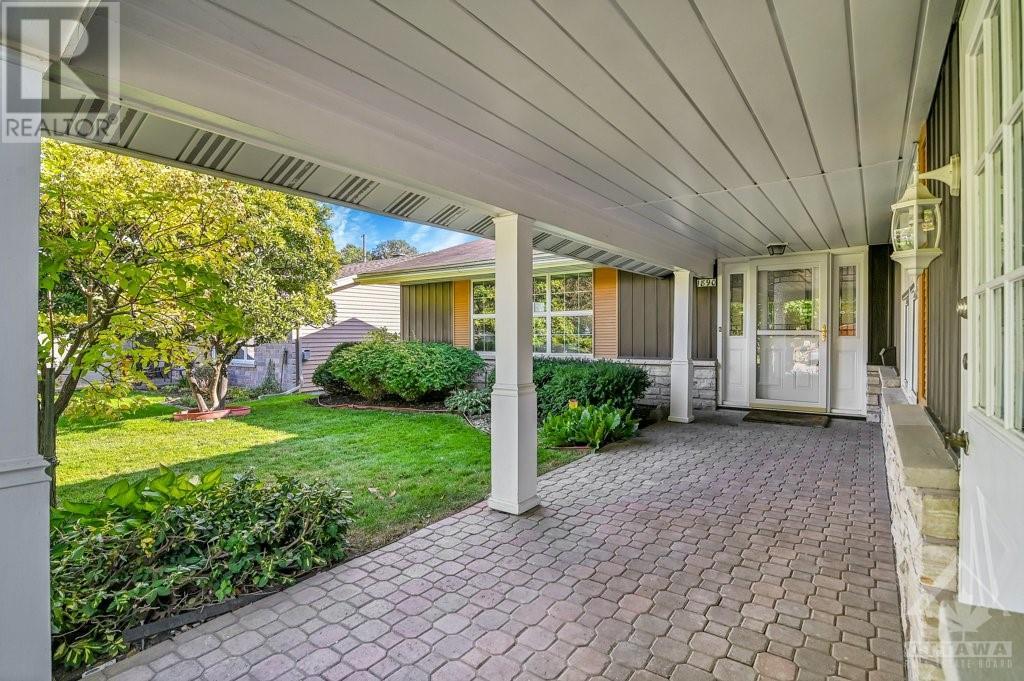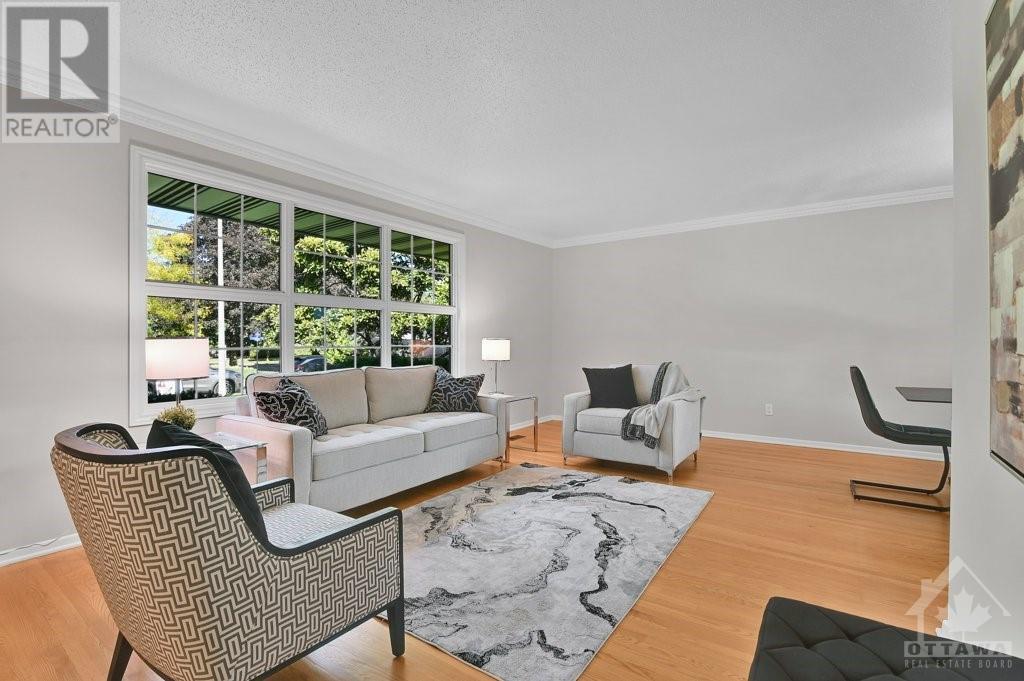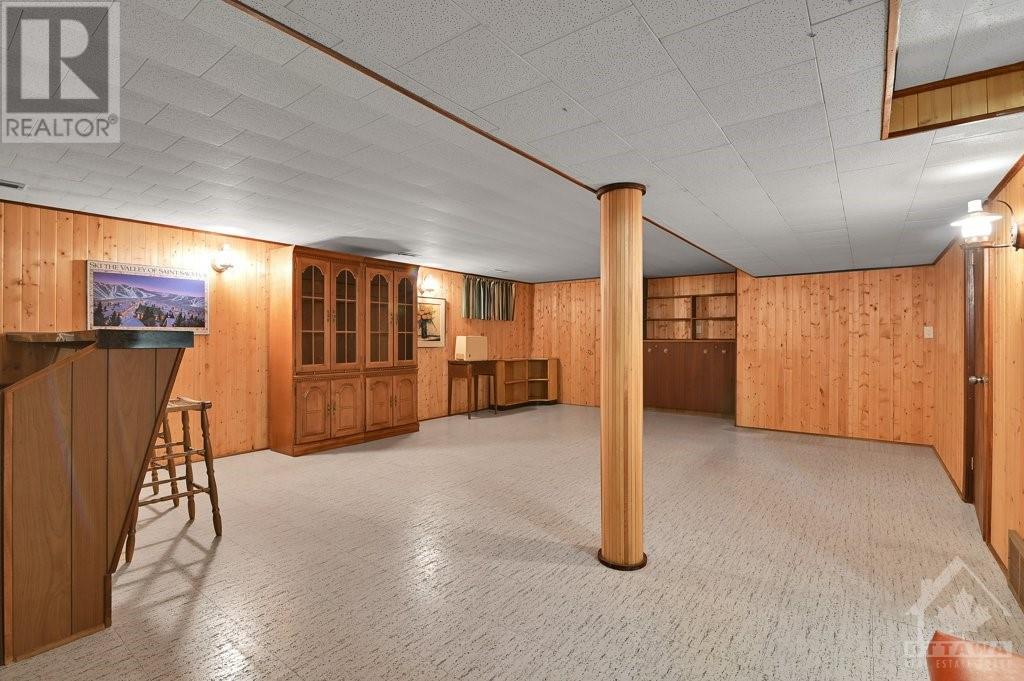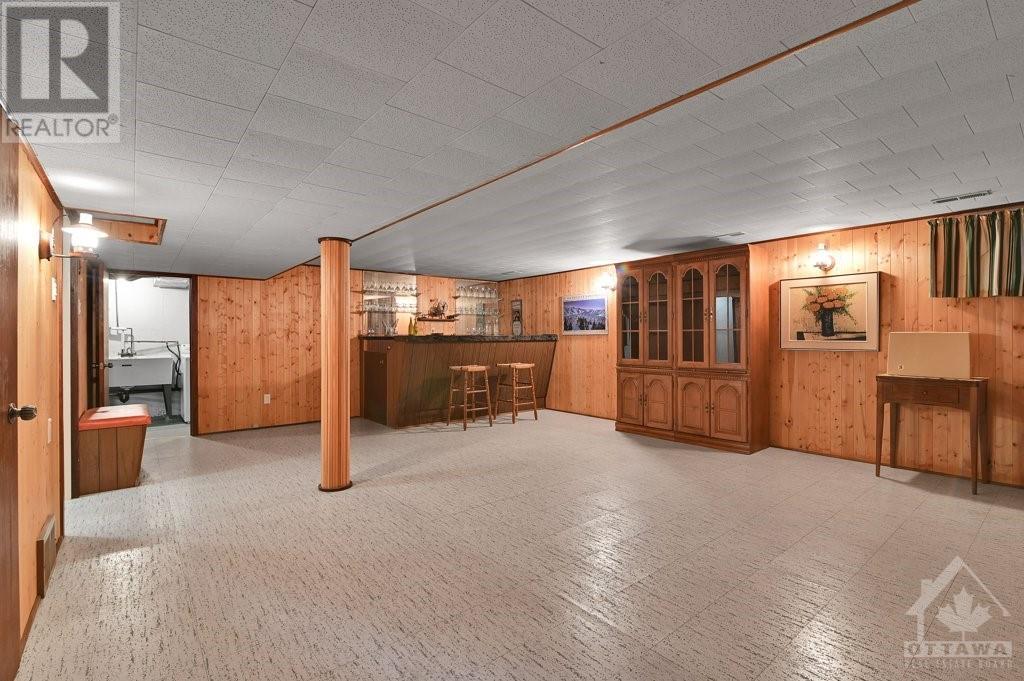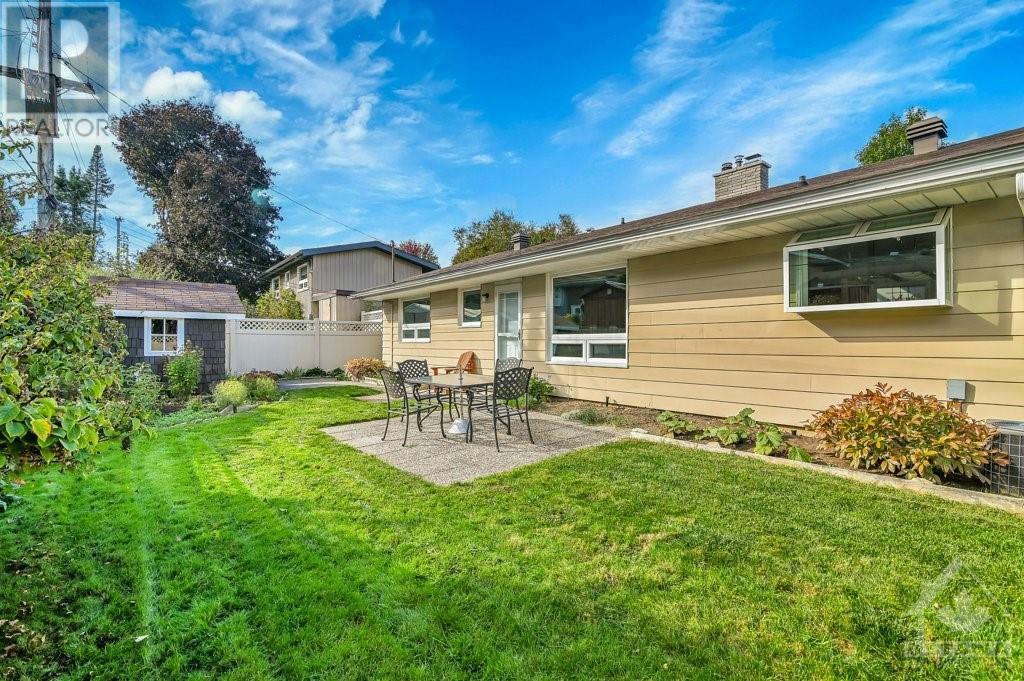1890 Louisiana Avenue Ottawa, Ontario K1H 6V1
$879,000
Very Sharp! Welcome to this Meticulously Maintained & Upgraded Executive Bungalow in Popular Guildwood Estates. Perfectly Situated on a Quiet Street in One of Ottawa's Most Popular Neighbourhoods. Featuring a Double Car Attached Garage, Spacious & Bright Principal Rooms, Eat-in Kitchen w Walk-Out to a Private Back Yard Oasis, Family Room w Gas Fireplace & 3 Nice Sized Bedrooms on the Main Level. The Lower Level Offers a Large Recreation Room, Laundry & Plenty of Storage. Parks, Excellent Schools, Public Transportation & Shopping are all Within Walking Distance. This could be the Special Home you have Been Waiting For! As Per Form 244, Offers Welcomed at 4:00pm on Wednesday October 16th. (id:48755)
Open House
This property has open houses!
2:00 pm
Ends at:4:00 pm
Property Details
| MLS® Number | 1415919 |
| Property Type | Single Family |
| Neigbourhood | Guildwood Estates |
| Amenities Near By | Public Transit, Shopping |
| Parking Space Total | 4 |
| Storage Type | Storage Shed |
| Structure | Porch |
Building
| Bathroom Total | 2 |
| Bedrooms Above Ground | 3 |
| Bedrooms Total | 3 |
| Appliances | Refrigerator, Dishwasher, Dryer, Freezer, Hood Fan, Microwave, Stove, Washer |
| Architectural Style | Bungalow |
| Basement Development | Partially Finished |
| Basement Type | Full (partially Finished) |
| Constructed Date | 1967 |
| Construction Style Attachment | Detached |
| Cooling Type | Central Air Conditioning |
| Exterior Finish | Stone, Siding |
| Fire Protection | Smoke Detectors |
| Fireplace Present | Yes |
| Fireplace Total | 1 |
| Flooring Type | Hardwood, Tile |
| Foundation Type | Poured Concrete |
| Half Bath Total | 1 |
| Heating Fuel | Natural Gas |
| Heating Type | Forced Air |
| Stories Total | 1 |
| Type | House |
| Utility Water | Municipal Water |
Parking
| Attached Garage |
Land
| Acreage | No |
| Land Amenities | Public Transit, Shopping |
| Sewer | Municipal Sewage System |
| Size Depth | 93 Ft |
| Size Frontage | 59 Ft ,11 In |
| Size Irregular | 59.93 Ft X 93.01 Ft |
| Size Total Text | 59.93 Ft X 93.01 Ft |
| Zoning Description | Residential |
Rooms
| Level | Type | Length | Width | Dimensions |
|---|---|---|---|---|
| Basement | Recreation Room | 26'5" x 17'2" | ||
| Basement | Laundry Room | Measurements not available | ||
| Basement | Storage | Measurements not available | ||
| Main Level | Living Room | 21'4" x 11'11" | ||
| Main Level | Dining Room | 10'11" x 9'8" | ||
| Main Level | Kitchen | 11'4" x 8'10" | ||
| Main Level | Eating Area | 10'1" x 8'10" | ||
| Main Level | Family Room/fireplace | 13'8" x 10'9" | ||
| Main Level | Primary Bedroom | 12'7" x 12'5" | ||
| Main Level | Bedroom | 10'5" x 9'0" | ||
| Main Level | Bedroom | 13'8" x 10'9" | ||
| Main Level | 4pc Bathroom | 8'11" x 4'10" | ||
| Main Level | 2pc Bathroom | 5'0" x 5'0" | ||
| Main Level | Foyer | 10'9" x 6'2" |
https://www.realtor.ca/real-estate/27525512/1890-louisiana-avenue-ottawa-guildwood-estates
Interested?
Contact us for more information

Sally Babbitt
Salesperson
www.sallybabbitt.ca/

#201-1500 Bank Street
Ottawa, Ontario K1H 7Z2
(613) 733-9100
(613) 733-1450


