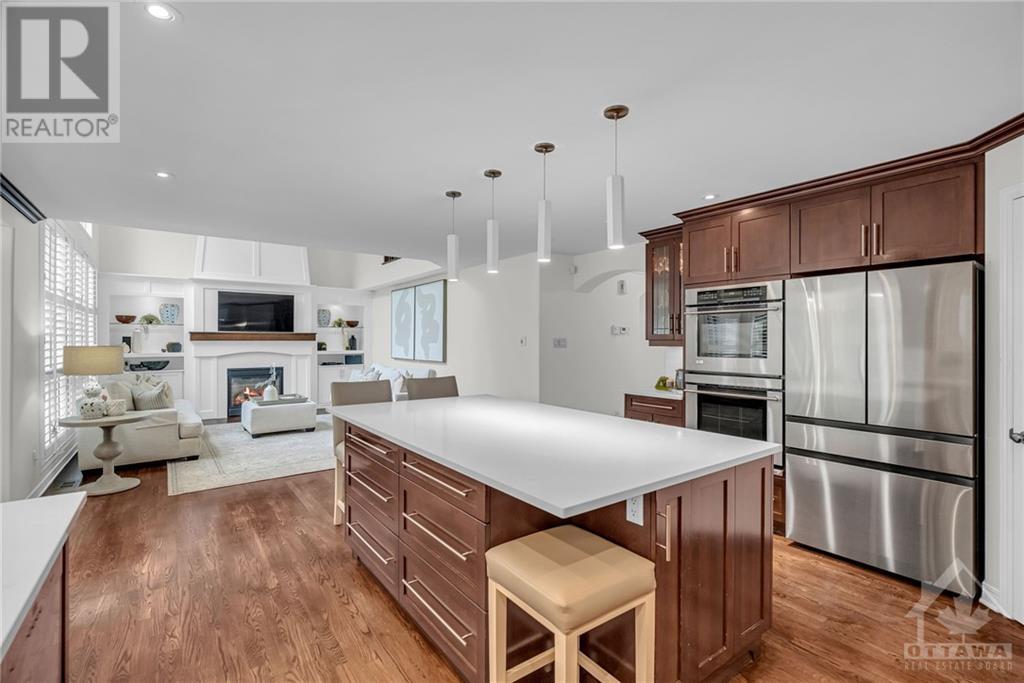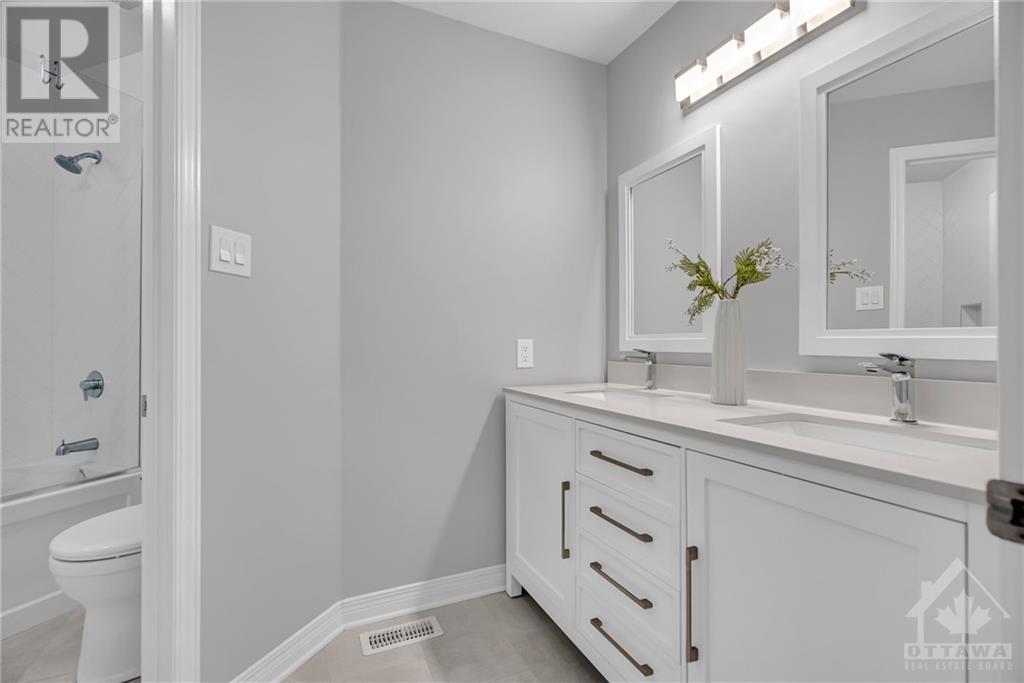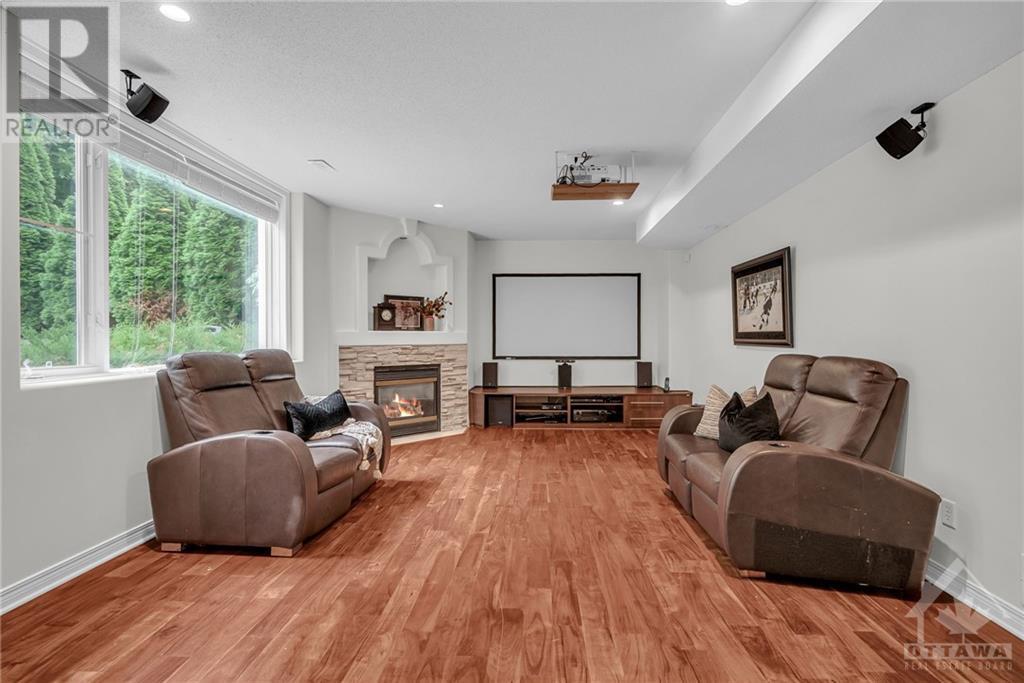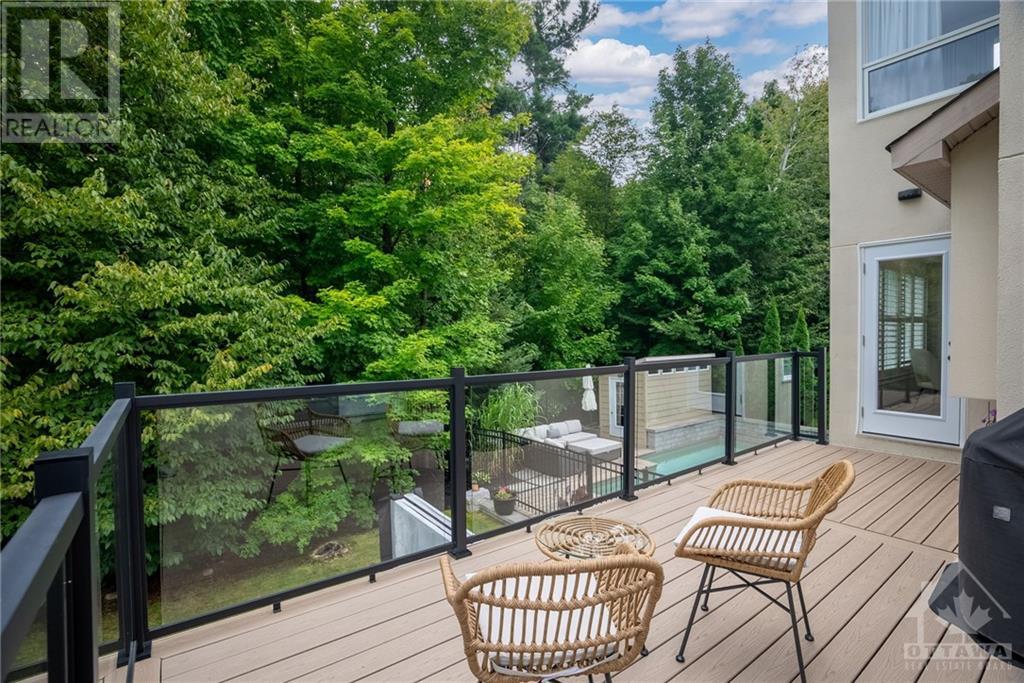19 Cecil Walden Ridge Ottawa, Ontario K2K 3C6
$1,899,000
This executive 5-bed, 4-bath home sits on a private, oversized tree-lined lot. Filled with natural light and soaring ceilings, it offers both elegant formal spaces & cozy family areas. The gourmet kitchen is perfect for entertaining and daily living, featuring high-end appliances & exquisite millwork. A dedicated home office, main-floor laundry, and mudroom w/ ample storage enhance the home's functionality. Upstairs, spacious bedrooms and stylishly renovated bathrooms provide comfort and space for any family structure. The master suite overlooks a lush garden oasis w/ a saltwater pool, hot tub, and complete privacy with no rear neighbours. The walk-out lower level, designed for multigenerational living, includes a bedroom with ensuite, wet bar, living area with a fireplace, and a screened-in porch ideal for relaxing evenings. This home perfectly blends luxury, practicality, and privacy. It is a truly unique offering on a highly desired street in Kanata Lakes. Inquire for more details. (id:48755)
Property Details
| MLS® Number | 1412771 |
| Property Type | Single Family |
| Neigbourhood | Kanata Lakes |
| Amenities Near By | Golf Nearby, Public Transit, Recreation Nearby |
| Features | Cul-de-sac |
| Parking Space Total | 6 |
| Pool Type | Inground Pool, Outdoor Pool |
| Structure | Patio(s), Porch |
Building
| Bathroom Total | 4 |
| Bedrooms Above Ground | 4 |
| Bedrooms Below Ground | 1 |
| Bedrooms Total | 5 |
| Appliances | Refrigerator, Oven - Built-in, Cooktop, Dishwasher, Dryer, Hood Fan, Microwave, Stove, Blinds |
| Basement Development | Finished |
| Basement Type | Full (finished) |
| Constructed Date | 2001 |
| Construction Style Attachment | Detached |
| Cooling Type | Central Air Conditioning |
| Exterior Finish | Siding |
| Fixture | Drapes/window Coverings, Ceiling Fans |
| Flooring Type | Hardwood, Tile |
| Foundation Type | Poured Concrete |
| Half Bath Total | 1 |
| Heating Fuel | Natural Gas |
| Heating Type | Forced Air |
| Stories Total | 2 |
| Type | House |
| Utility Water | Municipal Water |
Parking
| Attached Garage |
Land
| Acreage | No |
| Land Amenities | Golf Nearby, Public Transit, Recreation Nearby |
| Landscape Features | Landscaped |
| Sewer | Municipal Sewage System |
| Size Depth | 140 Ft ,1 In |
| Size Frontage | 53 Ft ,7 In |
| Size Irregular | 53.58 Ft X 140.06 Ft (irregular Lot) |
| Size Total Text | 53.58 Ft X 140.06 Ft (irregular Lot) |
| Zoning Description | Residential |
Rooms
| Level | Type | Length | Width | Dimensions |
|---|---|---|---|---|
| Second Level | 5pc Ensuite Bath | 18'1" x 14'4" | ||
| Second Level | Other | 8'5" x 3'11" | ||
| Second Level | Primary Bedroom | 14'8" x 25'8" | ||
| Second Level | Bedroom | 10'1" x 14'7" | ||
| Second Level | Bedroom | 11'9" x 11'8" | ||
| Second Level | Bedroom | 10'2" x 12'3" | ||
| Second Level | 4pc Bathroom | Measurements not available | ||
| Lower Level | Sunroom | 20'2" x 12'1" | ||
| Lower Level | 3pc Bathroom | 12'1" x 10'5" | ||
| Lower Level | Bedroom | 12'1" x 15'3" | ||
| Lower Level | Family Room/fireplace | 19'6" x 13'11" | ||
| Main Level | Foyer | 16'10" x 9'8" | ||
| Main Level | Living Room | 12'1" x 16'9" | ||
| Main Level | Dining Room | 12'1" x 16'0" | ||
| Main Level | Kitchen | 16'6" x 17'6" | ||
| Main Level | Family Room/fireplace | 19'9" x 14'6" | ||
| Main Level | Eating Area | 10'11" x 5'5" | ||
| Main Level | Mud Room | 9'6" x 17'8" | ||
| Main Level | Pantry | 4'2" x 7'3" |
https://www.realtor.ca/real-estate/27440743/19-cecil-walden-ridge-ottawa-kanata-lakes
Interested?
Contact us for more information

Alexandra York
Salesperson
ottawacentral.evrealestate.com/
292 Somerset Street West
Ottawa, Ontario K2P 0J6
(613) 422-8688
(613) 422-6200
ottawacentral.evrealestate.com/
































