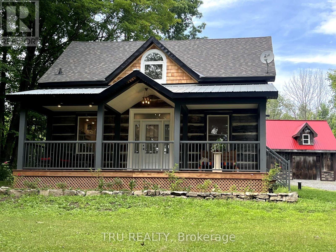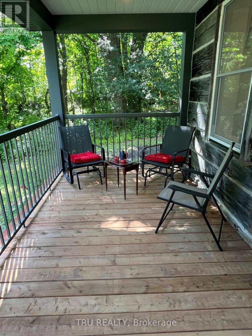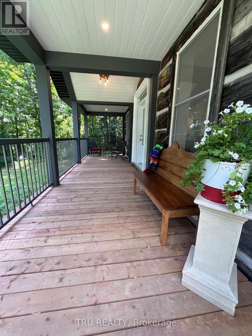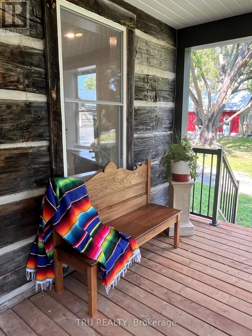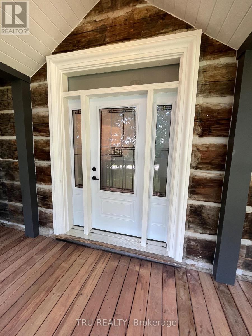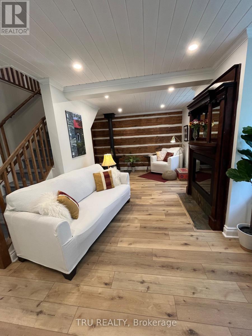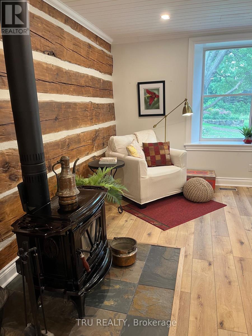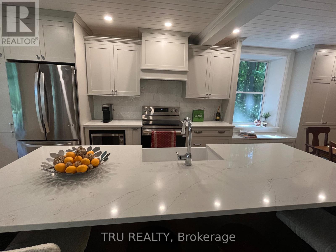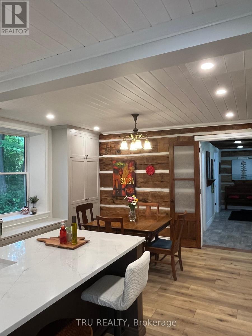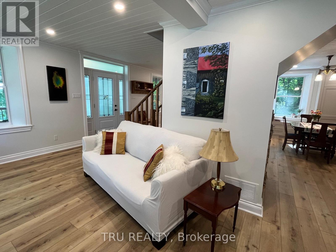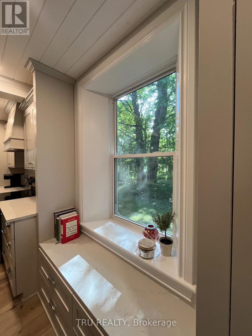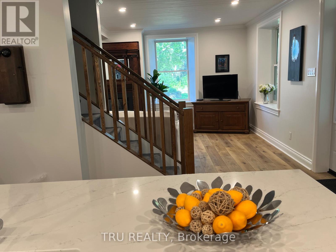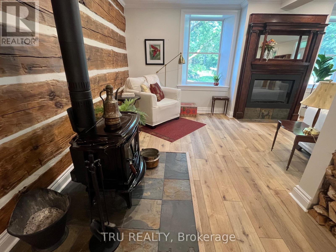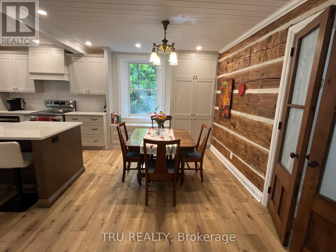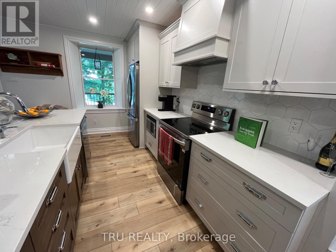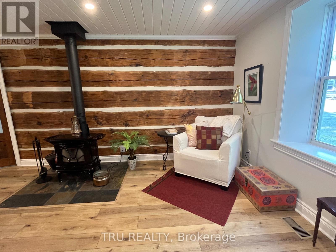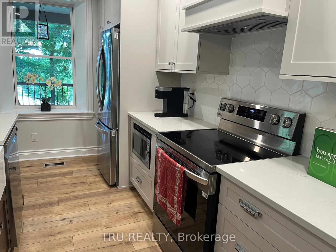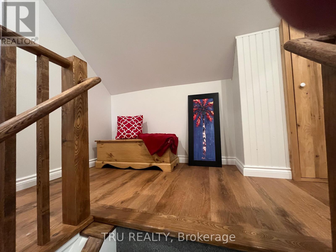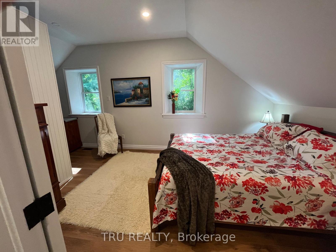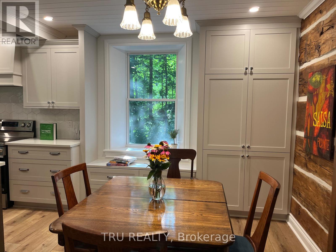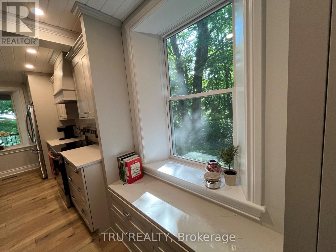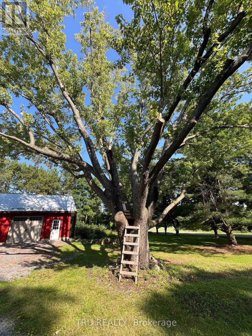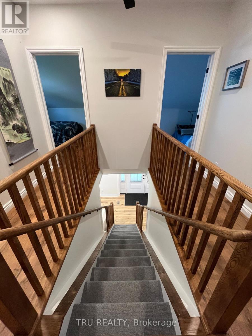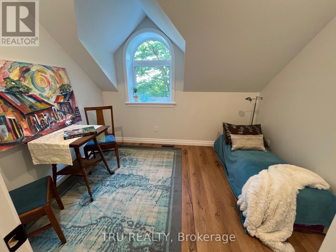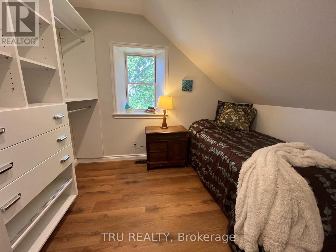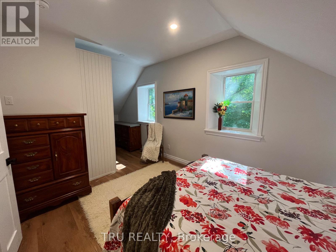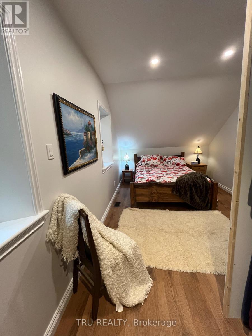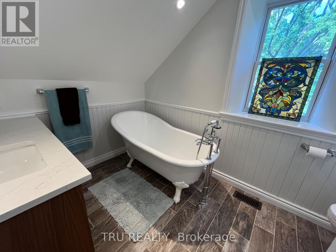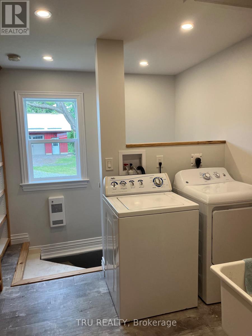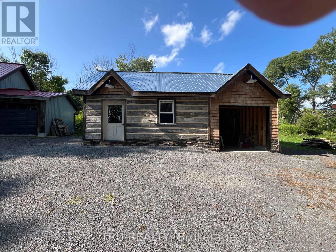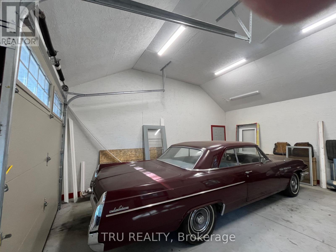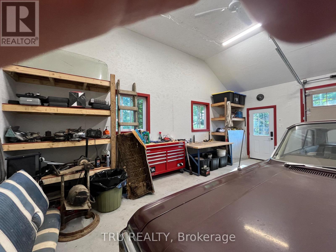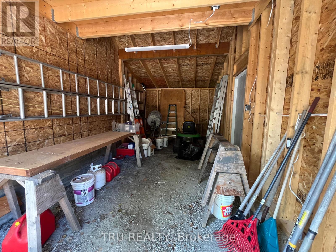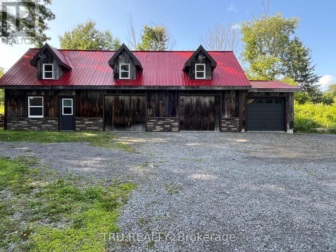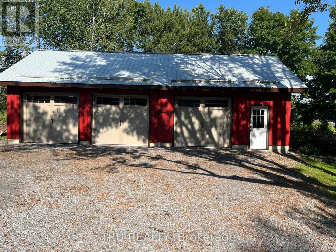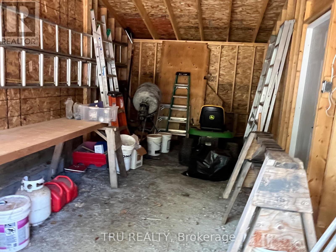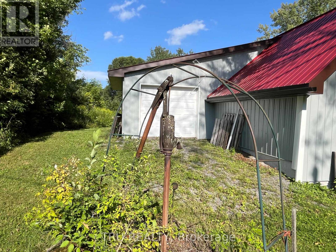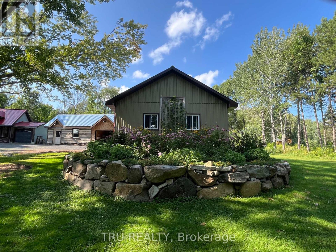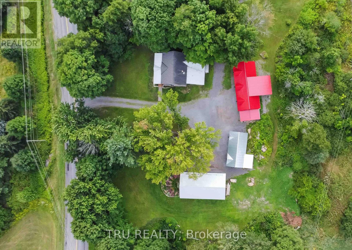1913 Old Carp Road W Ottawa, Ontario K0A 1L0
$999,000
NEW PRICE REFLECTING EVOLVING MARKET! Time to sell this charming beautifully updated character log home with workshop, garages, and storage bldg. Set on two very private acres minutes from 417 and shopping (exit at Terry Fox) this property is calling all chefs, car guys, contractors, & artists. Just a short drive to escape to your country oasis. From the welcoming front porch, step into a magnificent open concept main floor, complete with both a wood stove & electric fireplace, deep window wells, full bathroom and office. But the show stoppers - kitchen & dining room! Discover two full bathrooms, three bedrooms, main floor laundry & storage, & full basement (no crawl space here)! But wait! There's more! Four garages, a fully heated workshop, with adjacent storage area; a separate storage building easily converted to a guest cabin. All have high ceilings and feature all manner of possibilities. 1913 Old Carp Road invites you to discover new possibilities! (id:48755)
Property Details
| MLS® Number | X12315900 |
| Property Type | Single Family |
| Community Name | 9104 - Huntley Ward (South East) |
| Equipment Type | Water Heater, Propane Tank |
| Features | Wooded Area, Irregular Lot Size, Sloping, Flat Site, Sump Pump |
| Parking Space Total | 11 |
| Rental Equipment Type | Water Heater, Propane Tank |
| Structure | Shed, Workshop |
Building
| Bathroom Total | 2 |
| Bedrooms Above Ground | 3 |
| Bedrooms Total | 3 |
| Age | 100+ Years |
| Amenities | Fireplace(s) |
| Appliances | Water Treatment, Garage Door Opener Remote(s), Dishwasher, Dryer, Microwave, Stove, Washer, Refrigerator |
| Basement Development | Unfinished |
| Basement Type | Full (unfinished) |
| Construction Status | Insulation Upgraded |
| Construction Style Attachment | Detached |
| Cooling Type | Central Air Conditioning, Air Exchanger |
| Exterior Finish | Log |
| Fireplace Present | Yes |
| Fireplace Total | 2 |
| Fireplace Type | Woodstove |
| Foundation Type | Stone |
| Heating Fuel | Propane |
| Heating Type | Forced Air |
| Stories Total | 2 |
| Size Interior | 1500 - 2000 Sqft |
| Type | House |
| Utility Water | Drilled Well |
Parking
| Detached Garage | |
| Garage |
Land
| Acreage | Yes |
| Sewer | Septic System |
| Size Depth | 329 Ft |
| Size Frontage | 268 Ft |
| Size Irregular | 268 X 329 Ft ; Wider In Front |
| Size Total Text | 268 X 329 Ft ; Wider In Front|2 - 4.99 Acres |
| Soil Type | Mixed Soil |
Rooms
| Level | Type | Length | Width | Dimensions |
|---|---|---|---|---|
| Second Level | Primary Bedroom | 6.579 m | 3.048 m | 6.579 m x 3.048 m |
| Second Level | Bedroom 2 | 3.2 m | 3.073 m | 3.2 m x 3.073 m |
| Second Level | Bedroom 3 | 2.997 m | 2.565 m | 2.997 m x 2.565 m |
| Second Level | Bathroom | 3.175 m | 2.083 m | 3.175 m x 2.083 m |
| Ground Level | Living Room | 7.036 m | 3.226 m | 7.036 m x 3.226 m |
| Ground Level | Kitchen | 6.706 m | 3.912 m | 6.706 m x 3.912 m |
| Ground Level | Office | 2.896 m | 2.819 m | 2.896 m x 2.819 m |
| Ground Level | Bathroom | 2.743 m | 1.6 m | 2.743 m x 1.6 m |
| Ground Level | Laundry Room | 2.972 m | 2.21 m | 2.972 m x 2.21 m |
| Ground Level | Foyer | 5.359 m | 1.6 m | 5.359 m x 1.6 m |
Utilities
| Electricity | Installed |
https://www.realtor.ca/real-estate/28671534/1913-old-carp-road-w-ottawa-9104-huntley-ward-south-east
Interested?
Contact us for more information

Gisele Pethick
Broker

403 Bank Street
Ottawa, Ontario K2P 1Y6
(343) 300-6200
trurealty.ca/

