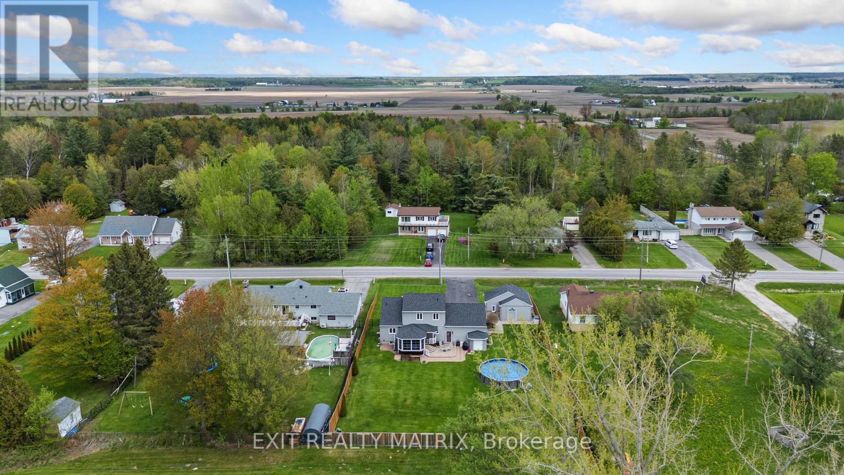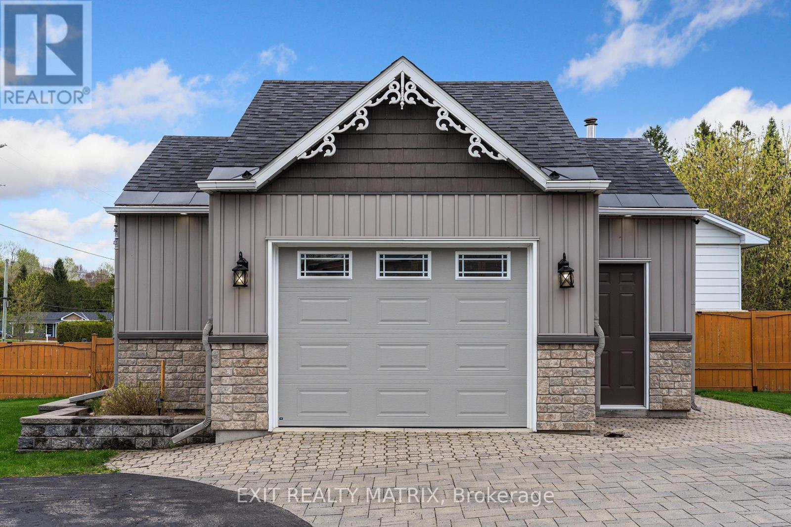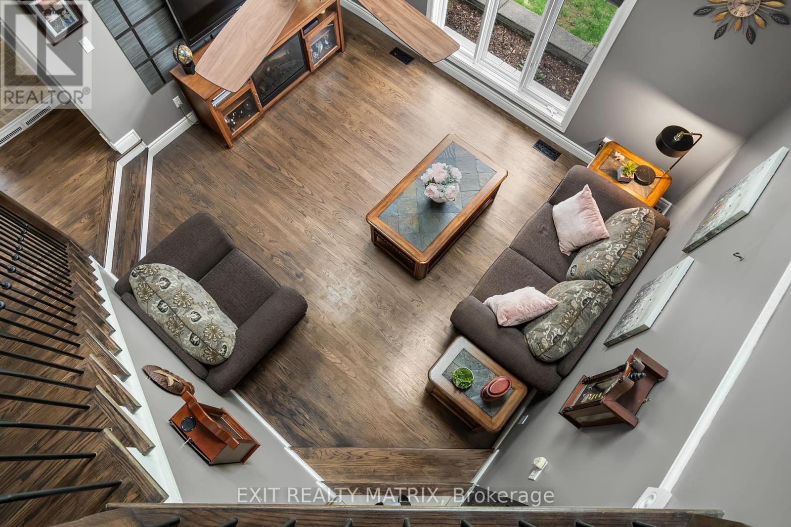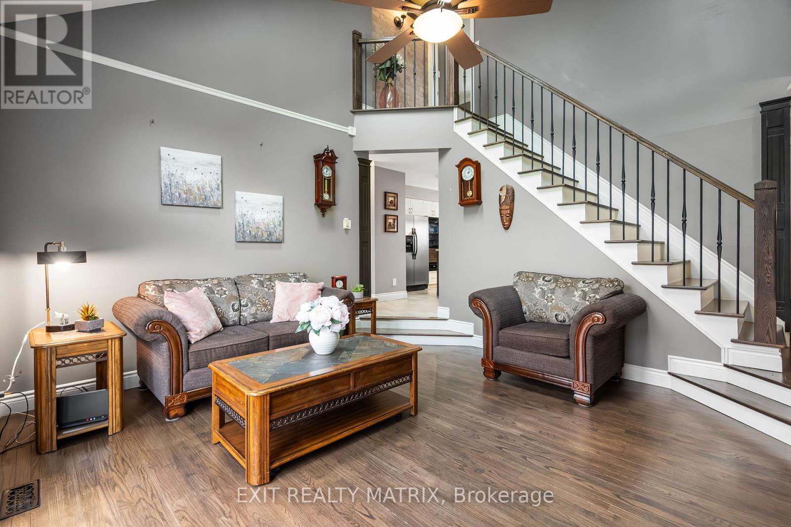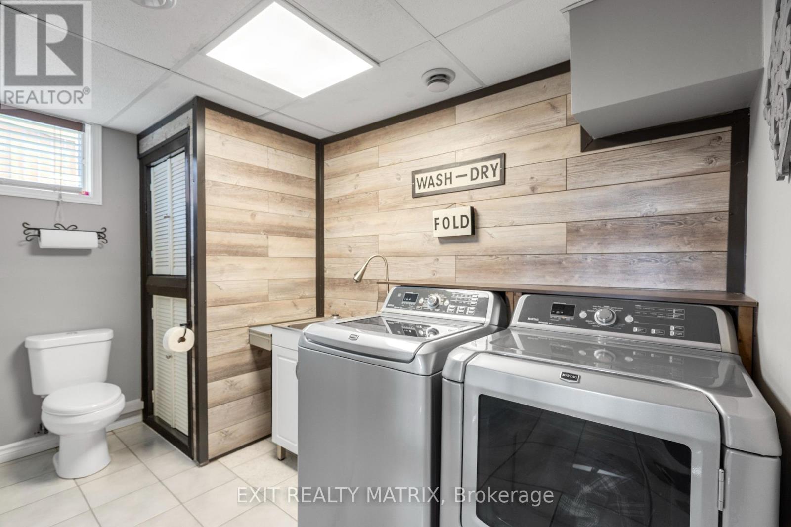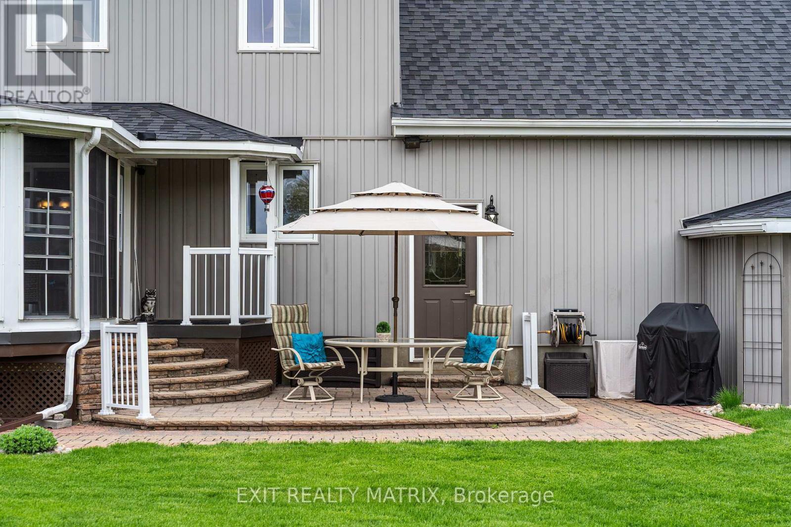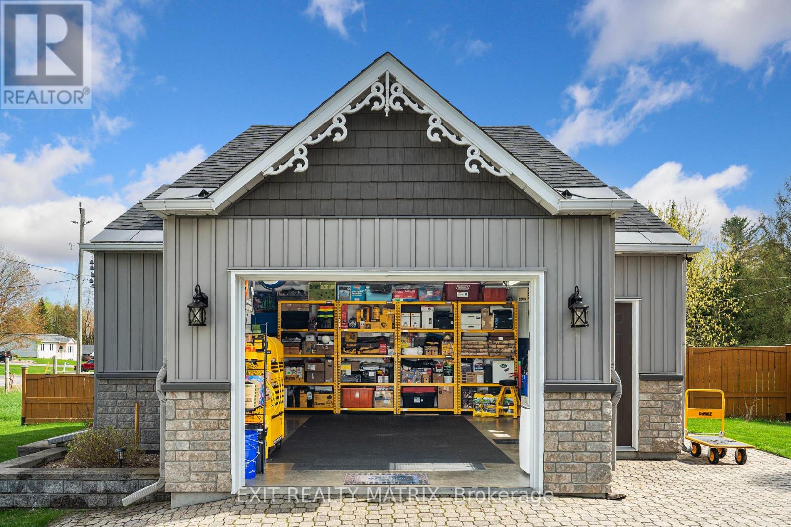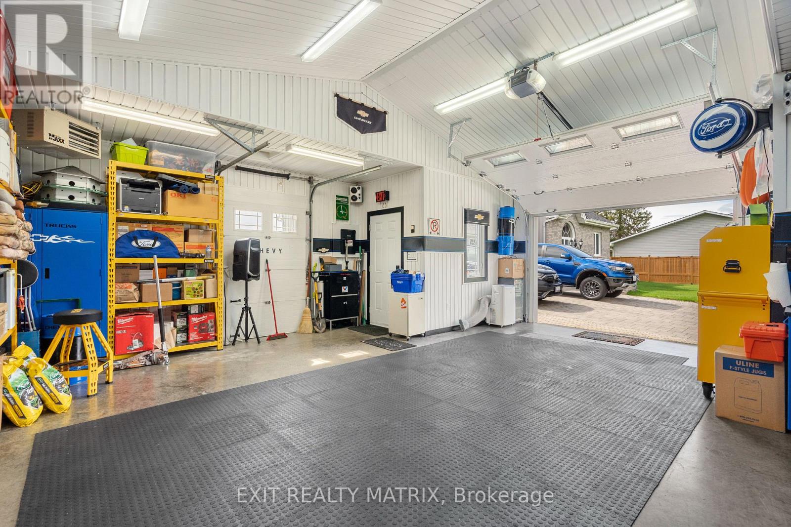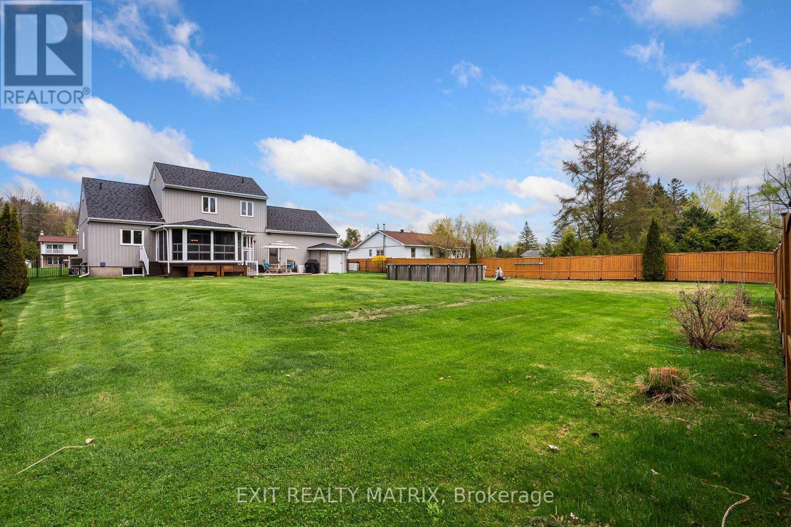1920 Landry Street Clarence-Rockland, Ontario K0A 1N0
$775,000
Welcome to 1920 Landry Street where country charm meets convenience! This fabulous 3 bed, 3 bath detached home sits on over half an acre and is just 20 minutes to Ottawa the perfect balance of space and city access.Step inside to find oak hardwood floors and ceramic tile throughout the main level, a gourmet kitchen with gleaming granite countertops, and a cozy family room with vaulted ceilings and skylights that flood the space with sunshine. Upstairs, the primary bedroom features its own ensuite, and the fully finished basement adds extra living space with an electric fireplace for those cozy nights in.Get ready for ultimate summer vibes in your 3-season sunroom overlooking your brand new above-ground pool (2024) Hello staycation! Need storage or a space to tinker? You'll LOVE the attached 2-car garage PLUS a detached 585sq ft garage & workshop (2015) fully insulated, There is a new heater all ready to be hooked up. This is the perfect place for hobbies, toys, or year-round projects. Major updates include: Roof & skylights (2022), gas hot water tank (2020), sump pump w/ battery backup (2023), main & patio doors (2019), interlock driveway (2016), A/C (2012), fresh paint (2023), and more! BONUS: Fibe internet keeps you connected. This is your chance to live the best of both worlds, space, comfort, and just minutes to the city. Book your private showing today! (id:48755)
Property Details
| MLS® Number | X12136774 |
| Property Type | Single Family |
| Community Name | 607 - Clarence/Rockland Twp |
| Features | Carpet Free |
| Parking Space Total | 14 |
| Pool Type | Above Ground Pool |
Building
| Bathroom Total | 3 |
| Bedrooms Above Ground | 3 |
| Bedrooms Total | 3 |
| Amenities | Fireplace(s) |
| Appliances | Garage Door Opener Remote(s), Water Meter, Blinds, Central Vacuum, Cooktop, Dishwasher, Dryer, Water Heater, Microwave, Oven, Storage Shed, Washer, Refrigerator |
| Basement Development | Finished |
| Basement Type | N/a (finished) |
| Construction Style Attachment | Detached |
| Cooling Type | Central Air Conditioning |
| Exterior Finish | Brick, Concrete |
| Fireplace Present | Yes |
| Fireplace Total | 1 |
| Foundation Type | Poured Concrete |
| Heating Fuel | Natural Gas |
| Heating Type | Forced Air |
| Stories Total | 2 |
| Size Interior | 1100 - 1500 Sqft |
| Type | House |
| Utility Water | Municipal Water |
Parking
| Detached Garage | |
| Garage |
Land
| Acreage | No |
| Sewer | Septic System |
| Size Depth | 235 Ft ,7 In |
| Size Frontage | 104 Ft ,2 In |
| Size Irregular | 104.2 X 235.6 Ft |
| Size Total Text | 104.2 X 235.6 Ft |
Rooms
| Level | Type | Length | Width | Dimensions |
|---|---|---|---|---|
| Second Level | Primary Bedroom | 5.46 m | 3.47 m | 5.46 m x 3.47 m |
| Lower Level | Recreational, Games Room | 4.41 m | 4.03 m | 4.41 m x 4.03 m |
| Main Level | Bedroom | 3.73 m | 2.92 m | 3.73 m x 2.92 m |
| Main Level | Bedroom | 2.99 m | 3 m | 2.99 m x 3 m |
| Main Level | Sunroom | 4.34 m | 4.06 m | 4.34 m x 4.06 m |
| Ground Level | Kitchen | 3.4543 m | 3.5 m | 3.4543 m x 3.5 m |
| Ground Level | Living Room | 3.27 m | 9.19 m | 3.27 m x 9.19 m |
| Ground Level | Dining Room | 2.66 m | 3.47 m | 2.66 m x 3.47 m |
Interested?
Contact us for more information
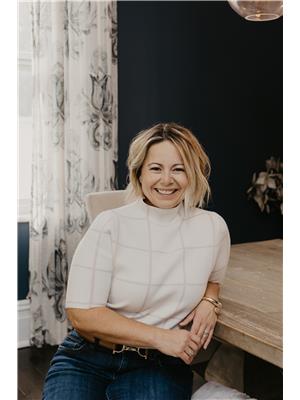
Tatiana Barr
Salesperson
74 Bridge St
Carleton Place, Ontario K7C 2V3
(613) 443-4300
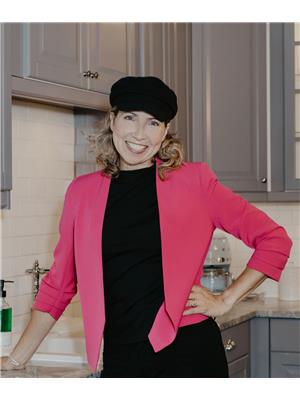
Wendy Ronberg
Broker
74 Bridge St
Carleton Place, Ontario K7C 2V3
(613) 443-4300





