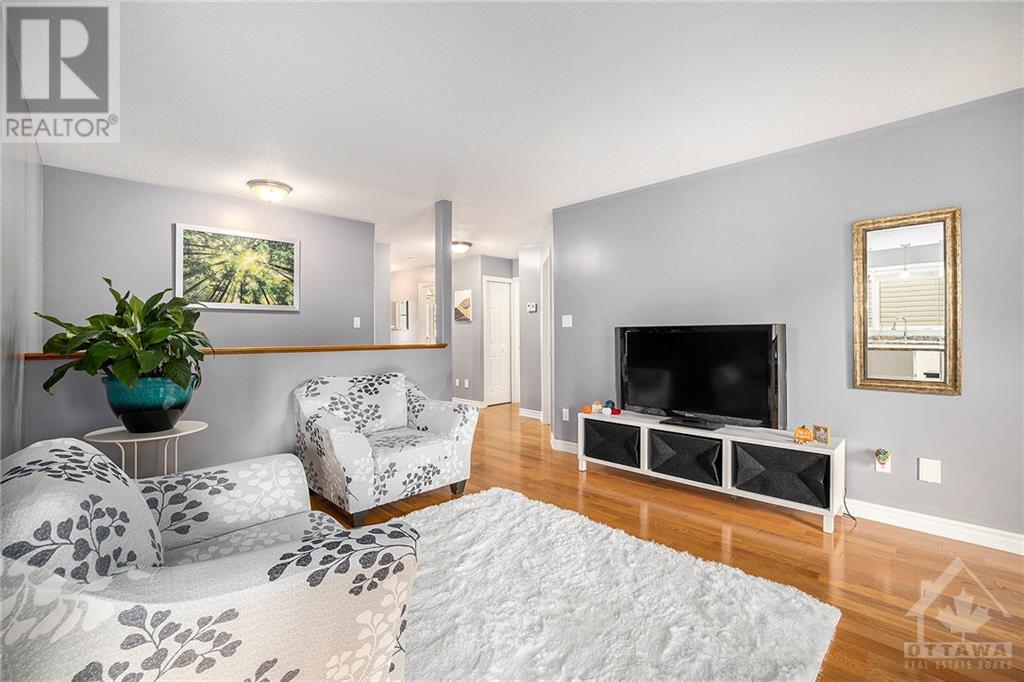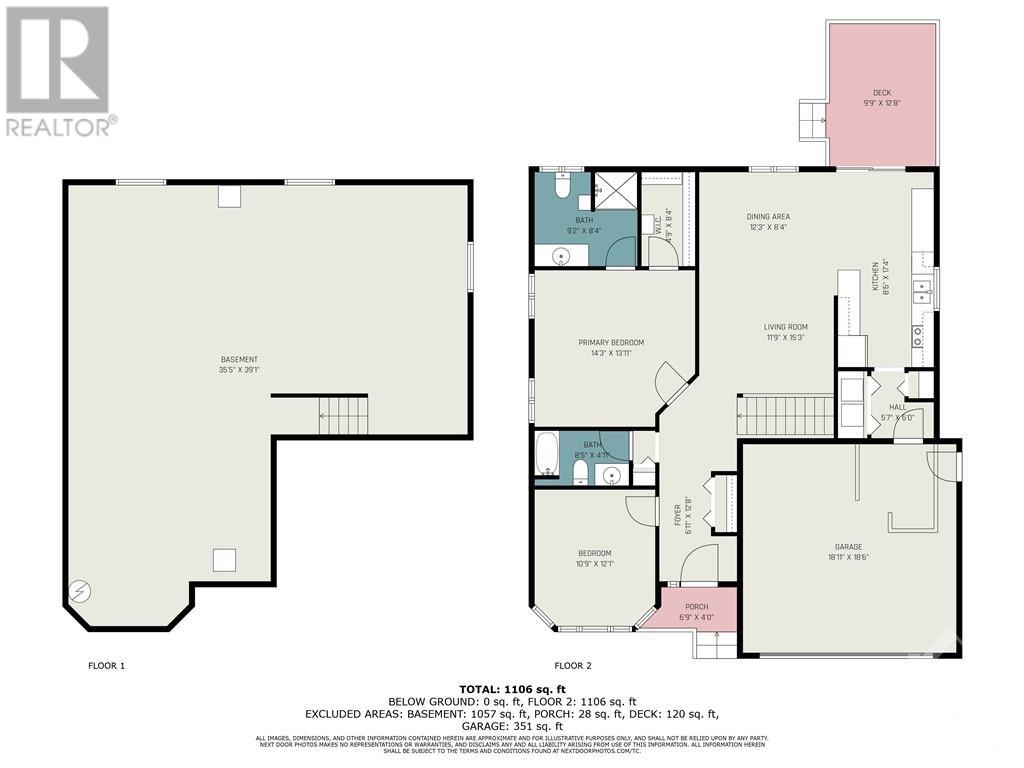195 Harold Street Smiths Falls, Ontario K7A 0A1
$589,900
This quaint bungalow is nestled in one of Smiths Falls' most desirable neighborhoods & offers carefree living with an open-concept layout, hardwood floors, & plenty of natural light. One of the best features of this home is its convenience, main floor laundry makes day-to-day life so simple. Step outback onto a generously sized deck, an ideal spot for morning coffee or evening BBQs. You're just a short distance from local shopping, making errands a breeze & if you love the outdoors, the scenic Cataraqui Trail is nearby for walks, cycling, or a peaceful nature escape. The true gem of this property may get overlooked - the unfinished basement is a blank canvas, full of potential, waiting for you to bring your creative vision to life. Whether you're dreaming of a home gym, a cozy family room, or a guest space, this basement is ready to become whatever you imagine. This home offers the perfect balance of charm, practicality, & opportunity, all in a fantastic location. It won’t last long! (id:48755)
Property Details
| MLS® Number | 1411643 |
| Property Type | Single Family |
| Neigbourhood | Smiths Falls |
| Amenities Near By | Shopping |
| Parking Space Total | 4 |
| Storage Type | Storage Shed |
| Structure | Deck |
Building
| Bathroom Total | 2 |
| Bedrooms Above Ground | 2 |
| Bedrooms Total | 2 |
| Appliances | Refrigerator, Dishwasher, Dryer, Microwave Range Hood Combo, Stove, Washer, Blinds |
| Architectural Style | Bungalow |
| Basement Development | Unfinished |
| Basement Type | Full (unfinished) |
| Constructed Date | 2010 |
| Construction Style Attachment | Detached |
| Cooling Type | Central Air Conditioning, Air Exchanger |
| Exterior Finish | Stone, Vinyl |
| Flooring Type | Hardwood, Vinyl |
| Foundation Type | Poured Concrete |
| Heating Fuel | Natural Gas |
| Heating Type | Forced Air |
| Stories Total | 1 |
| Type | House |
| Utility Water | Municipal Water |
Parking
| Attached Garage |
Land
| Acreage | No |
| Land Amenities | Shopping |
| Sewer | Municipal Sewage System |
| Size Depth | 102 Ft |
| Size Frontage | 49 Ft |
| Size Irregular | 49 Ft X 102 Ft |
| Size Total Text | 49 Ft X 102 Ft |
| Zoning Description | Residential |
Rooms
| Level | Type | Length | Width | Dimensions |
|---|---|---|---|---|
| Main Level | Kitchen | 17'4" x 8'6" | ||
| Main Level | Living Room | 15'3" x 11'9" | ||
| Main Level | 3pc Bathroom | 8'5" x 4'11" | ||
| Main Level | Primary Bedroom | 14'3" x 13'11" | ||
| Main Level | 3pc Ensuite Bath | 9'2" x 8'4" | ||
| Main Level | Bedroom | 12'1" x 10'9" | ||
| Main Level | Laundry Room | 6'0" x 5'7" | ||
| Main Level | Foyer | 12'8" x 6'11" | ||
| Main Level | Dining Room | 12'3" x 8'4" | ||
| Main Level | Other | 8'4" x 4'9" |
https://www.realtor.ca/real-estate/27412370/195-harold-street-smiths-falls-smiths-falls
Interested?
Contact us for more information

Amanda Myers
Salesperson

59 Beckwith Street, North
Smiths Falls, Ontario K7A 2B4
(613) 283-2121
(613) 283-3888
www.remaxaffiliates.ca



























