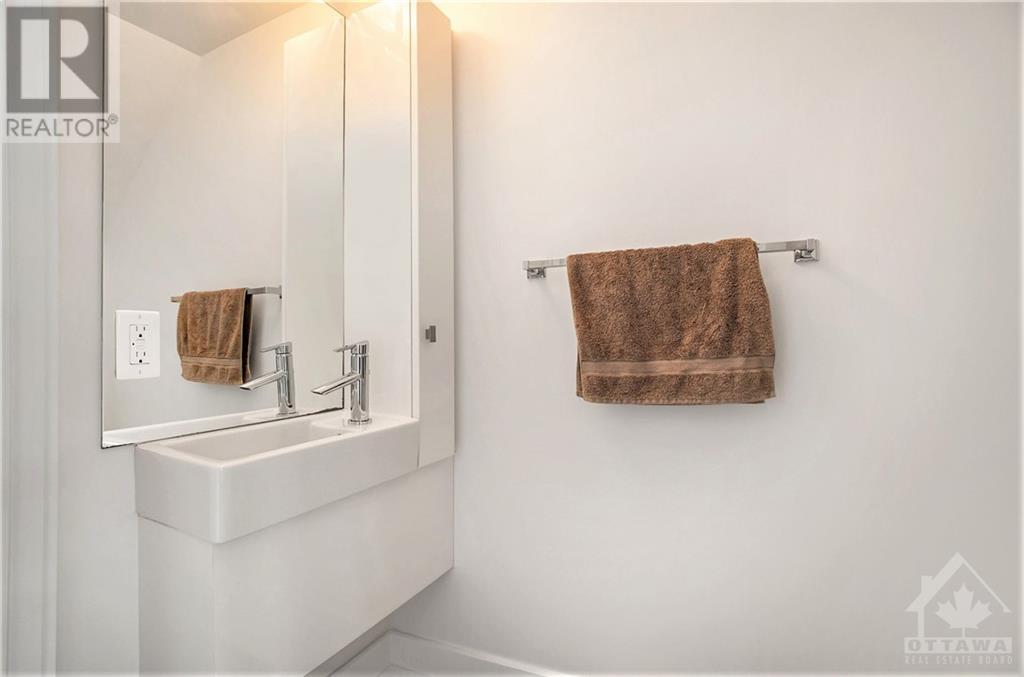197 Lisgar Street Unit#202 Ottawa, Ontario K2P 0C3
$639,900Maintenance, Waste Removal, Water, Other, See Remarks, Reserve Fund Contributions
$811 Monthly
Maintenance, Waste Removal, Water, Other, See Remarks, Reserve Fund Contributions
$811 MonthlyExperience luxurious, modern living in this 1 bedroom, 2 bathroom loft condo in the heart of Centretown, part of the exclusive Tribeca Lofts by Claridge. This open-concept, 2-storey loft captivates with floor-to-ceiling windows, inviting natural light from the moment you walk in. Automated blinds offer effortless control of light & privacy.The main level has a spacious, bright layout, perfect for entertaining or relaxing. A private balcony provides a serene outdoor space for enjoying your morning coffee or unwinding at the end of the day. Upstairs, the bedroom area includes ample space for a desk, ideal for a home office setup, & a walk in closet. Located just steps away from top restaurants, trendy shops, the Rideau Centre, Parliament Hill, & with a convenient Farm Boy grocery store right beside, this condo offers the best of downtown Ottawa living. Enjoy premium building amenities, including a party room, indoor pool, gym, sauna, and a rooftop patio with stunning city views. (id:48755)
Property Details
| MLS® Number | 1418985 |
| Property Type | Single Family |
| Neigbourhood | Centretown |
| Amenities Near By | Public Transit, Recreation Nearby, Shopping |
| Community Features | Pets Allowed |
| Features | Elevator |
| Parking Space Total | 1 |
| Pool Type | Indoor Pool |
Building
| Bathroom Total | 2 |
| Bedrooms Above Ground | 1 |
| Bedrooms Total | 1 |
| Amenities | Party Room, Sauna, Laundry - In Suite, Guest Suite, Exercise Centre |
| Appliances | Refrigerator, Dishwasher, Dryer, Microwave, Microwave Range Hood Combo, Stove, Washer |
| Basement Development | Not Applicable |
| Basement Type | None (not Applicable) |
| Constructed Date | 2017 |
| Cooling Type | Central Air Conditioning |
| Exterior Finish | Aluminum Siding, Brick |
| Flooring Type | Hardwood, Tile |
| Foundation Type | Poured Concrete |
| Half Bath Total | 1 |
| Heating Fuel | Natural Gas |
| Heating Type | Forced Air |
| Stories Total | 2 |
| Type | Apartment |
| Utility Water | Municipal Water |
Parking
| Underground |
Land
| Acreage | No |
| Land Amenities | Public Transit, Recreation Nearby, Shopping |
| Sewer | Municipal Sewage System |
| Zoning Description | Residential |
Rooms
| Level | Type | Length | Width | Dimensions |
|---|---|---|---|---|
| Second Level | Bedroom | 12'0" x 18'0" | ||
| Second Level | Other | 7'11" x 6'4" | ||
| Second Level | 3pc Bathroom | 7'11" x 9'5" | ||
| Main Level | Foyer | 5'5" x 13'2" | ||
| Main Level | 2pc Bathroom | 3'0" x 6'1" | ||
| Main Level | Kitchen | 7'6" x 20'5" | ||
| Main Level | Living Room | 8'8" x 10'1" |
https://www.realtor.ca/real-estate/27612989/197-lisgar-street-unit202-ottawa-centretown
Interested?
Contact us for more information

Jen Donnelly
Salesperson
2934 Baseline Rd Unit 402
Ottawa, Ontario K2H 1B2
(855) 408-9468
unreserved.com/
























