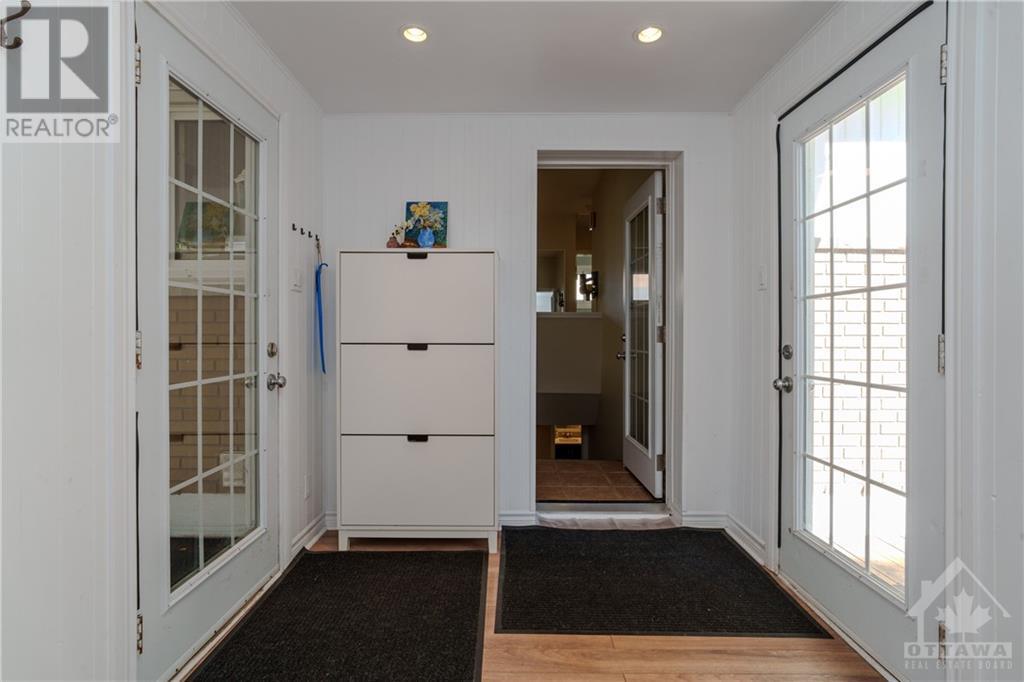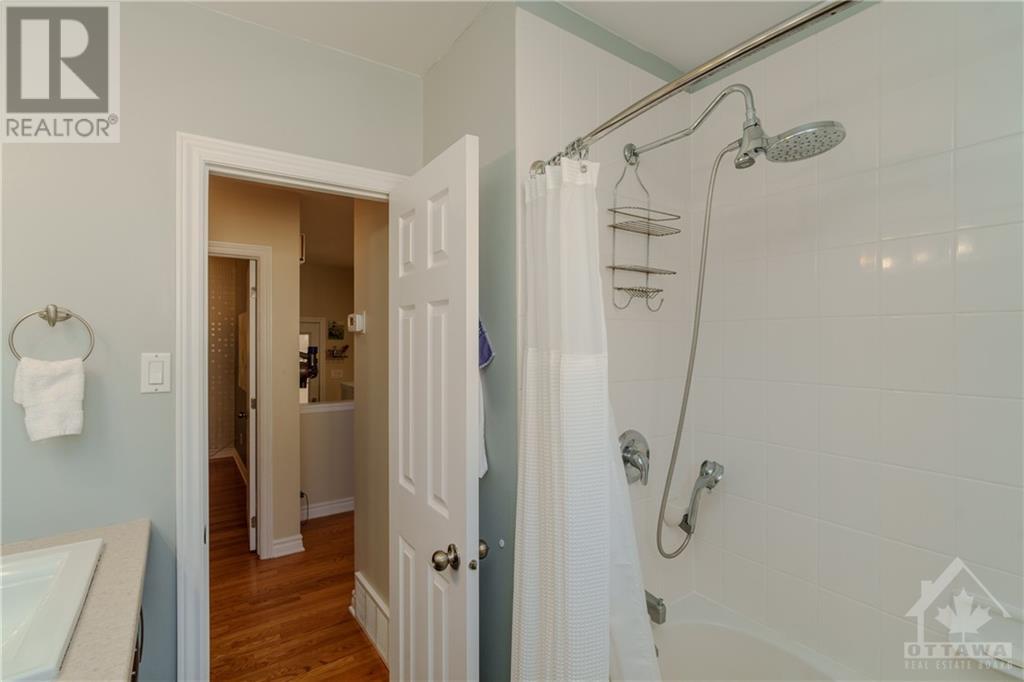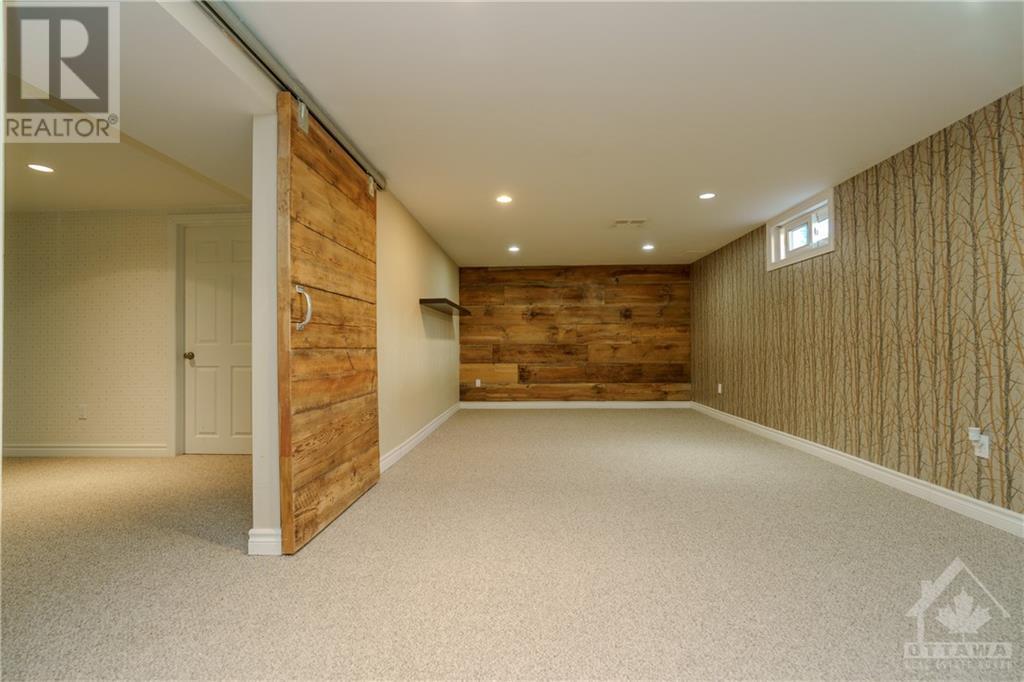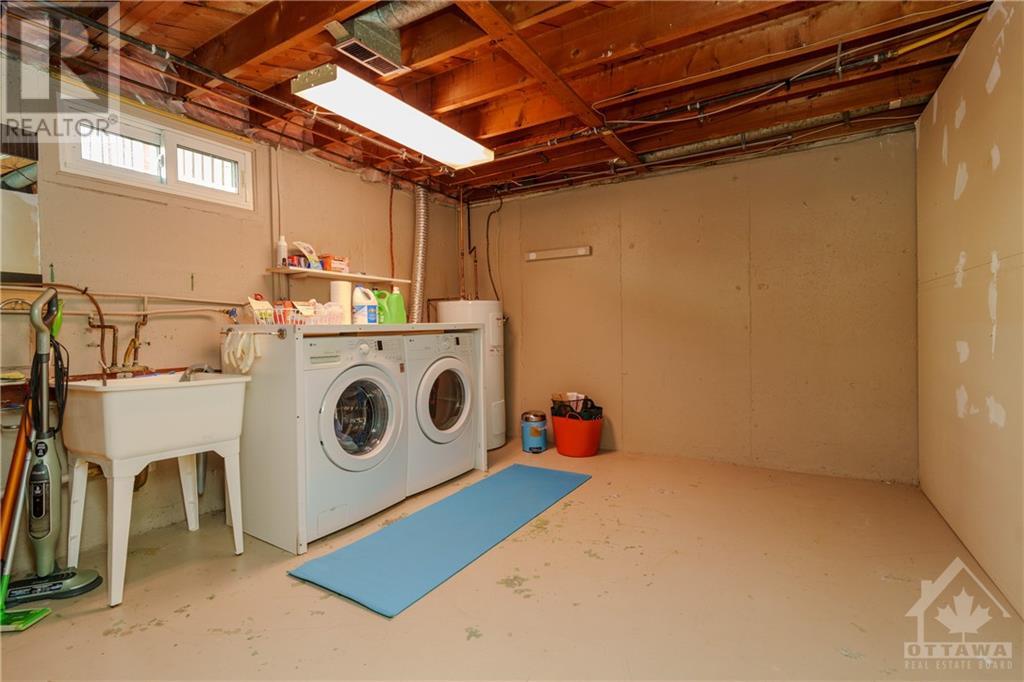1978 Featherston Drive Ottawa, Ontario K1H 6P8
$700,000
This beautifully maintained 3-bedroom, 2-bath bungalow is situated on an oversized 50x124 lot. Step inside to discover stunning hardwood floors that flow throughout the main level, enhancing the home's open-concept design. The UPDATED KITCHEN boasts stainless steel appliances, undermount lighting, and elegant granite countertops, seamlessly connecting to the dining area for effortless entertaining. Each bedroom is spacious and bright, providing ample storage for your family's needs. The modernized main bath is designed to handle the demands of a busy household. A convenient mudroom offers easy access from the carport or backyard. Downstairs, the professionally finished basement features a stylish family room adorned with reclaimed barnwood walls, along with a cheerful playroom. This level also includes a second bathroom, a laundry room, and plenty of storage. Enjoy the FULLY FENCED backyard, providing a private oasis for play, relaxation, or gardening! 24hr Irrevocable on offers. (id:48755)
Property Details
| MLS® Number | 1418038 |
| Property Type | Single Family |
| Neigbourhood | Alta Vista |
| Amenities Near By | Public Transit, Recreation Nearby, Shopping |
| Parking Space Total | 5 |
Building
| Bathroom Total | 2 |
| Bedrooms Above Ground | 3 |
| Bedrooms Total | 3 |
| Appliances | Refrigerator, Dishwasher, Dryer, Stove, Washer |
| Architectural Style | Bungalow |
| Basement Development | Finished |
| Basement Type | Full (finished) |
| Constructed Date | 1963 |
| Construction Style Attachment | Detached |
| Cooling Type | Central Air Conditioning |
| Exterior Finish | Brick, Siding |
| Flooring Type | Wall-to-wall Carpet, Hardwood, Tile |
| Foundation Type | Poured Concrete |
| Half Bath Total | 1 |
| Heating Fuel | Natural Gas |
| Heating Type | Forced Air |
| Stories Total | 1 |
| Type | House |
| Utility Water | Municipal Water |
Parking
| Carport | |
| Surfaced | |
| Tandem |
Land
| Acreage | No |
| Fence Type | Fenced Yard |
| Land Amenities | Public Transit, Recreation Nearby, Shopping |
| Sewer | Municipal Sewage System |
| Size Depth | 125 Ft |
| Size Frontage | 50 Ft |
| Size Irregular | 50 Ft X 125 Ft |
| Size Total Text | 50 Ft X 125 Ft |
| Zoning Description | Residential |
Rooms
| Level | Type | Length | Width | Dimensions |
|---|---|---|---|---|
| Lower Level | Workshop | 11'11" x 10'4" | ||
| Lower Level | Partial Bathroom | 4'7" x 5'10" | ||
| Lower Level | Laundry Room | 11'9" x 11'2" | ||
| Lower Level | Family Room | 22'7" x 11'2" | ||
| Lower Level | Playroom | 11'0" x 12'7" | ||
| Main Level | Living Room | 15'11" x 11'11" | ||
| Main Level | Dining Room | 13'9" x 11'11" | ||
| Main Level | Kitchen | 10'2" x 7'0" | ||
| Main Level | Primary Bedroom | 15'0" x 10'3" | ||
| Main Level | Bedroom | 10'5" x 10'5" | ||
| Main Level | Bedroom | 11'3" x 9'3" | ||
| Main Level | Full Bathroom | 7'5" x 7'0" | ||
| Main Level | Mud Room | 10'11" x 7'3" |
https://www.realtor.ca/real-estate/27588784/1978-featherston-drive-ottawa-alta-vista
Interested?
Contact us for more information

Jeff Matheson
Salesperson
https://jeffmatheson.exprealty.com/
https://www.facebook.com/jeffmathesonexprealty
343 Preston Street, 11th Floor
Ottawa, Ontario K1S 1N4
(866) 530-7737
(647) 849-3180
www.exprealty.ca































