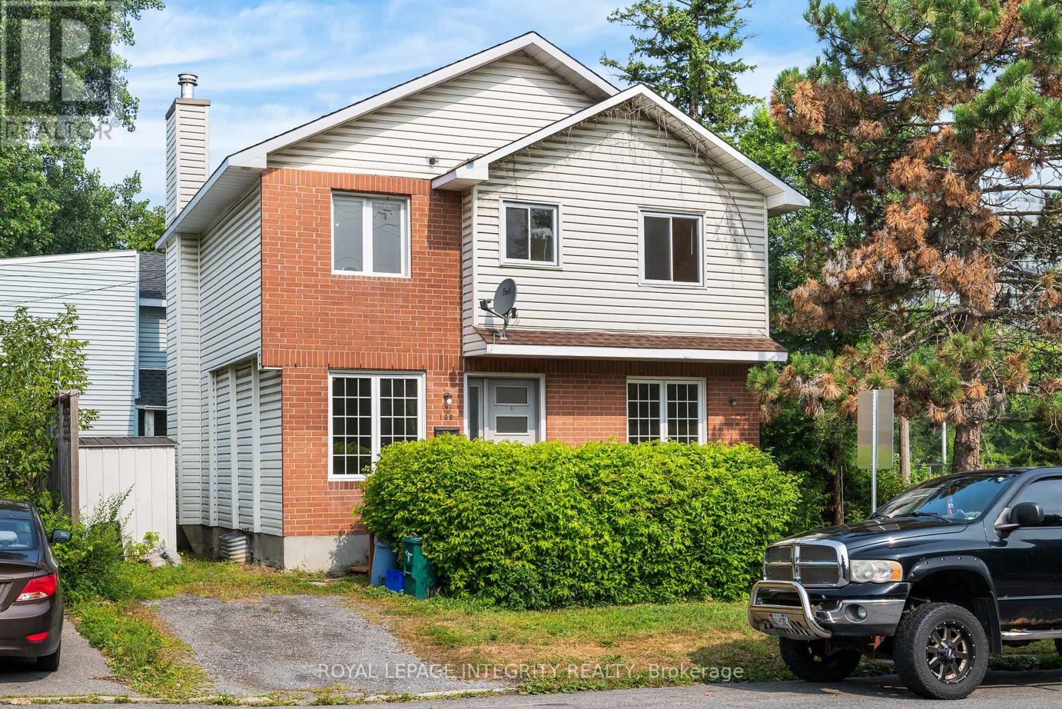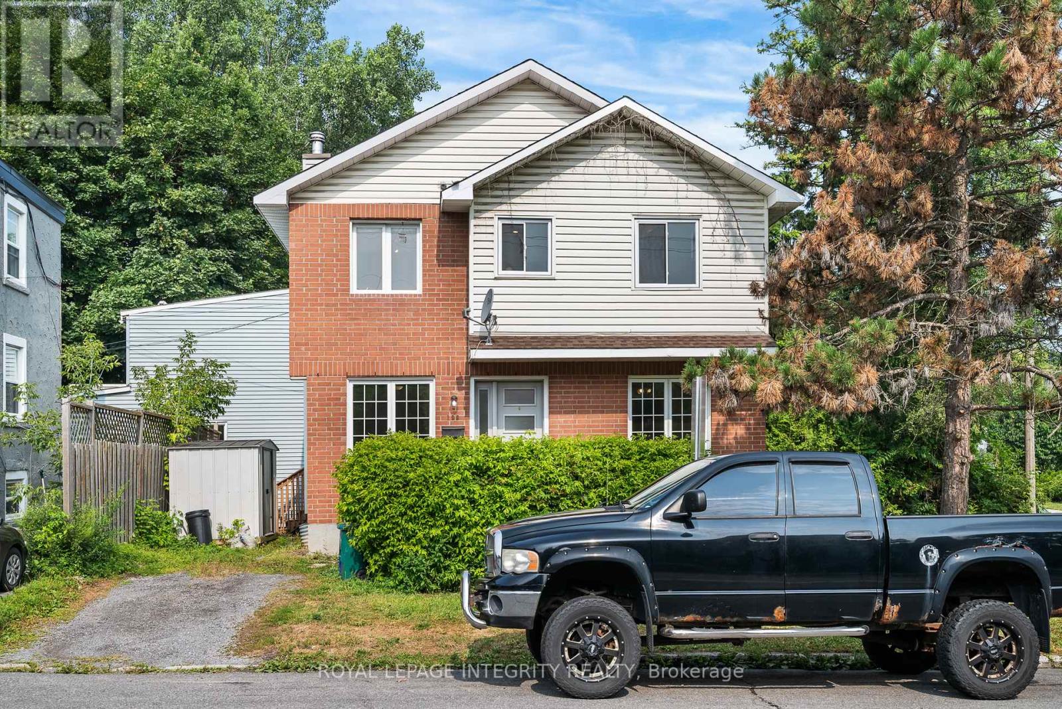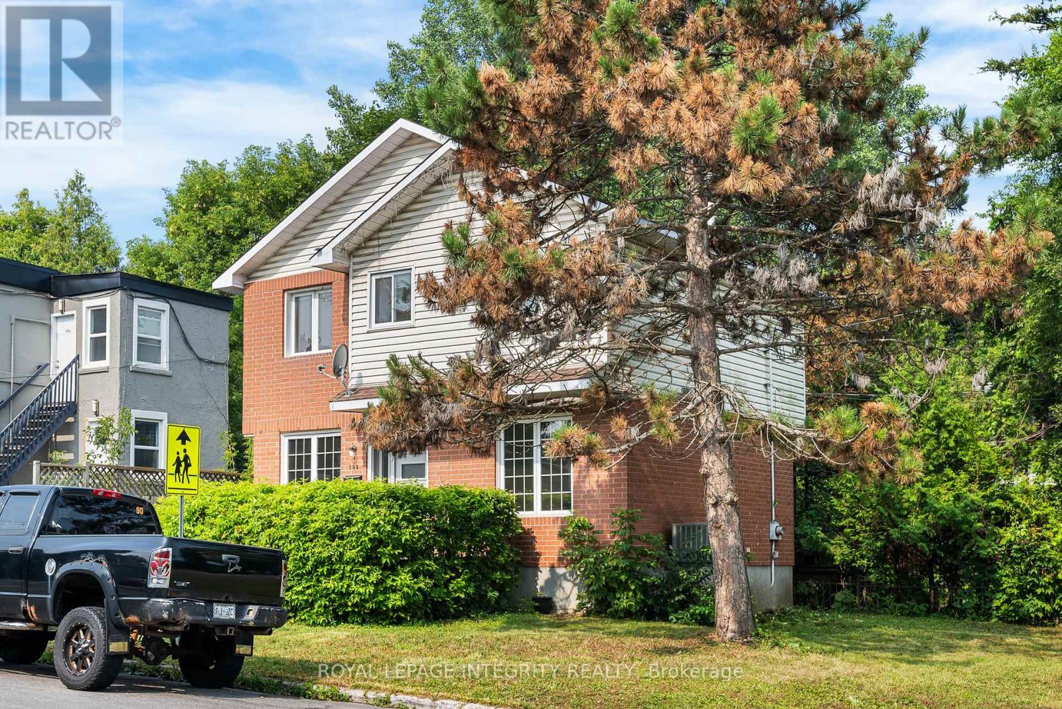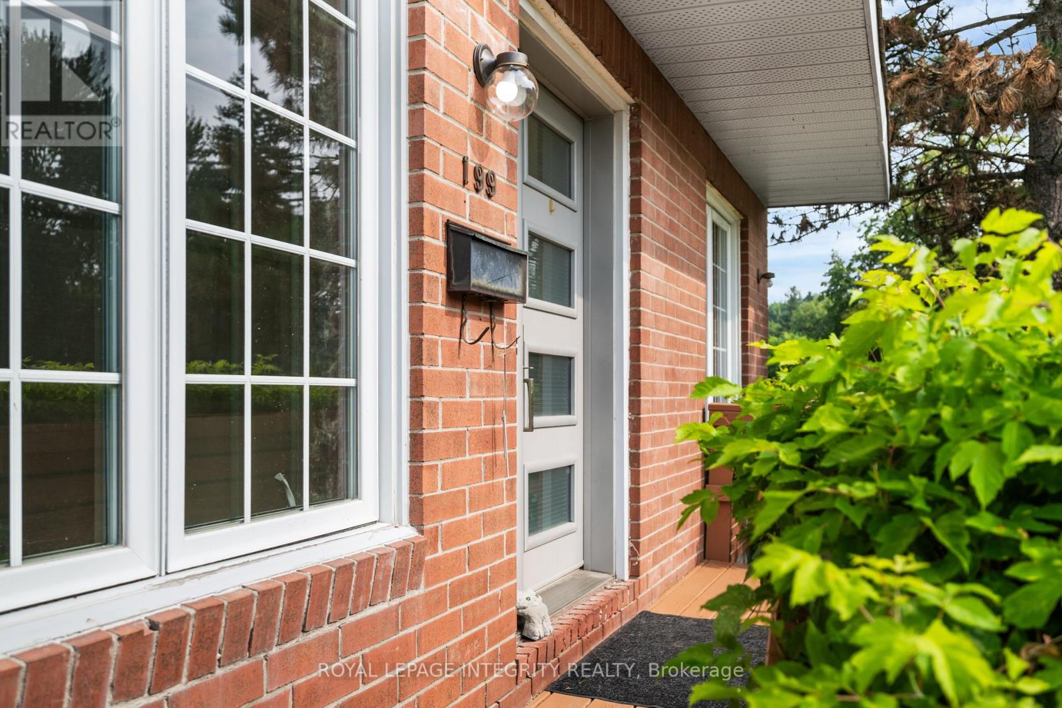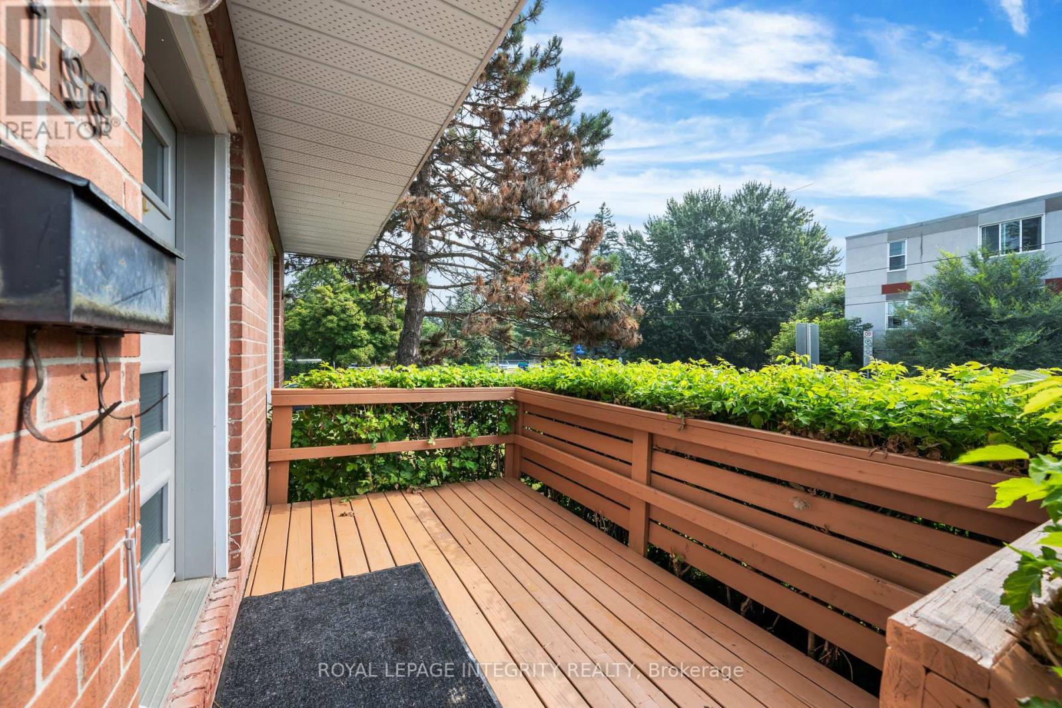199 Genest Street Ottawa, Ontario K1L 7Y7
$549,900
Attention! First time buyers, Downsizers & Investors. Located mere steps from Optimist Pack with 2 seasonal community pools, a large park, and ODR. This bright and spacious detached 3 bedroom 2.5 bath home is ready for you to give it your personal touch. Solid hardwood floors throughout the main and second level. Second floor features a spacious Primary with 3 piece ensuite, 2 additional bedrooms and 2nd full bathroom. Partially finished basement with laundry, mechanical and plenty of storage. (id:48755)
Property Details
| MLS® Number | X12355193 |
| Property Type | Single Family |
| Community Name | 3402 - Vanier |
| Equipment Type | Water Heater - Gas, Water Heater |
| Parking Space Total | 1 |
| Rental Equipment Type | Water Heater - Gas, Water Heater |
| Structure | Deck |
Building
| Bathroom Total | 3 |
| Bedrooms Above Ground | 3 |
| Bedrooms Total | 3 |
| Age | 31 To 50 Years |
| Amenities | Fireplace(s) |
| Appliances | Dishwasher, Dryer, Stove, Washer, Refrigerator |
| Basement Type | Full |
| Construction Style Attachment | Detached |
| Cooling Type | Central Air Conditioning |
| Exterior Finish | Brick, Vinyl Siding |
| Fireplace Present | Yes |
| Fireplace Total | 1 |
| Foundation Type | Poured Concrete |
| Half Bath Total | 1 |
| Heating Fuel | Natural Gas |
| Heating Type | Forced Air |
| Stories Total | 2 |
| Size Interior | 1100 - 1500 Sqft |
| Type | House |
| Utility Water | Municipal Water |
Parking
| No Garage |
Land
| Acreage | No |
| Sewer | Sanitary Sewer |
| Size Depth | 40 Ft |
| Size Frontage | 58 Ft |
| Size Irregular | 58 X 40 Ft |
| Size Total Text | 58 X 40 Ft |
| Zoning Description | Residential |
Rooms
| Level | Type | Length | Width | Dimensions |
|---|---|---|---|---|
| Second Level | Primary Bedroom | 4.64 m | 2.97 m | 4.64 m x 2.97 m |
| Second Level | Bathroom | 2.27 m | 2.97 m | 2.27 m x 2.97 m |
| Second Level | Bedroom | 3 m | 2.92 m | 3 m x 2.92 m |
| Second Level | Bedroom | 3.35 m | 3.49 m | 3.35 m x 3.49 m |
| Second Level | Bathroom | 3.49 m | 1.53 m | 3.49 m x 1.53 m |
| Main Level | Living Room | 6.99 m | 2.82 m | 6.99 m x 2.82 m |
| Main Level | Kitchen | 3.41 m | 3.02 m | 3.41 m x 3.02 m |
| Main Level | Dining Room | 2.91 m | 3.02 m | 2.91 m x 3.02 m |
Utilities
| Cable | Installed |
| Electricity | Installed |
| Sewer | Installed |
https://www.realtor.ca/real-estate/28756530/199-genest-street-ottawa-3402-vanier
Interested?
Contact us for more information

Brent Bennett
Broker
www.brentbennett.ca/
www.linkedin.com/in/brentbennett613/

2148 Carling Ave., Unit 6
Ottawa, Ontario K2A 1H1
(613) 829-1818
https://royallepageintegrity.ca/

