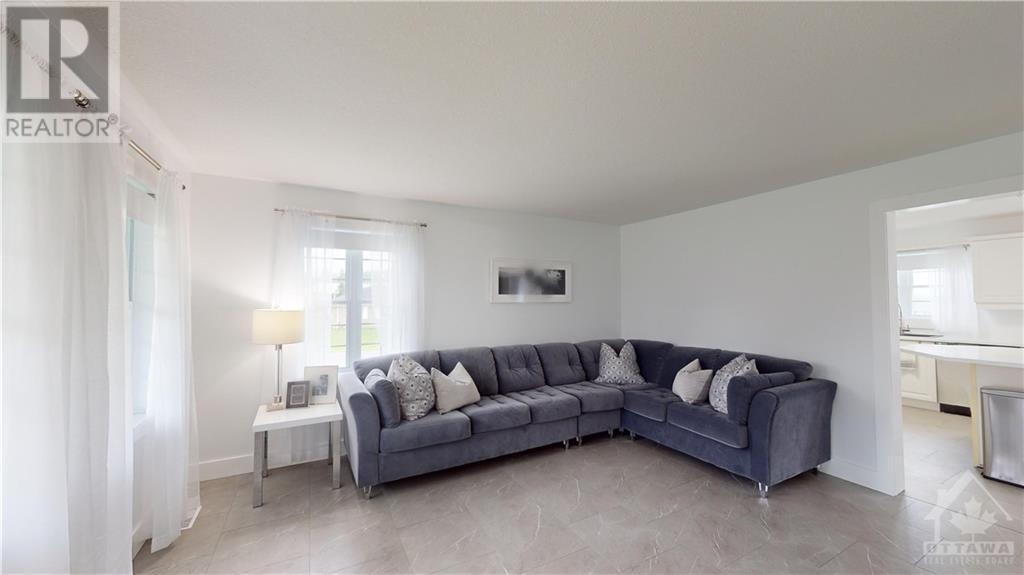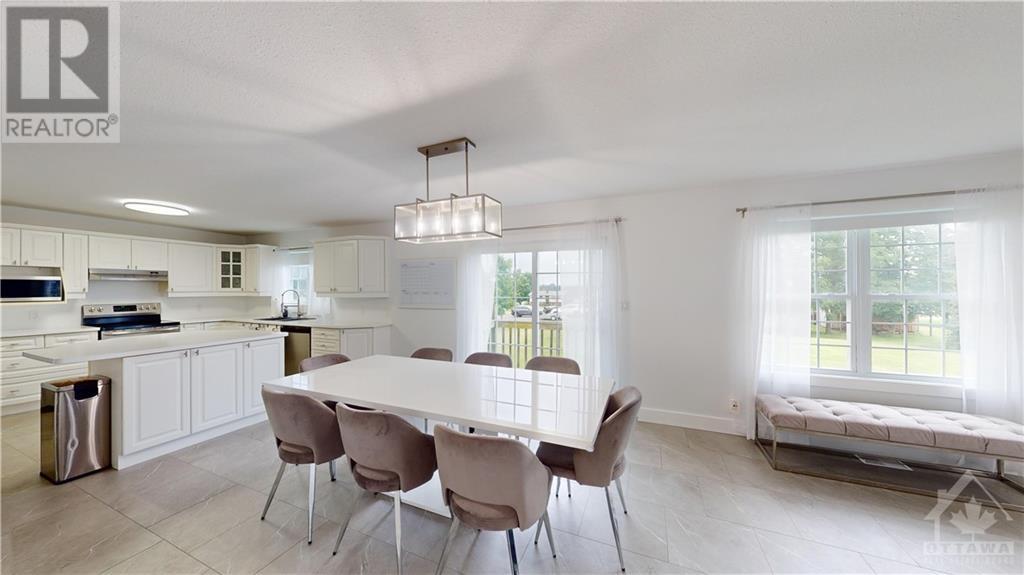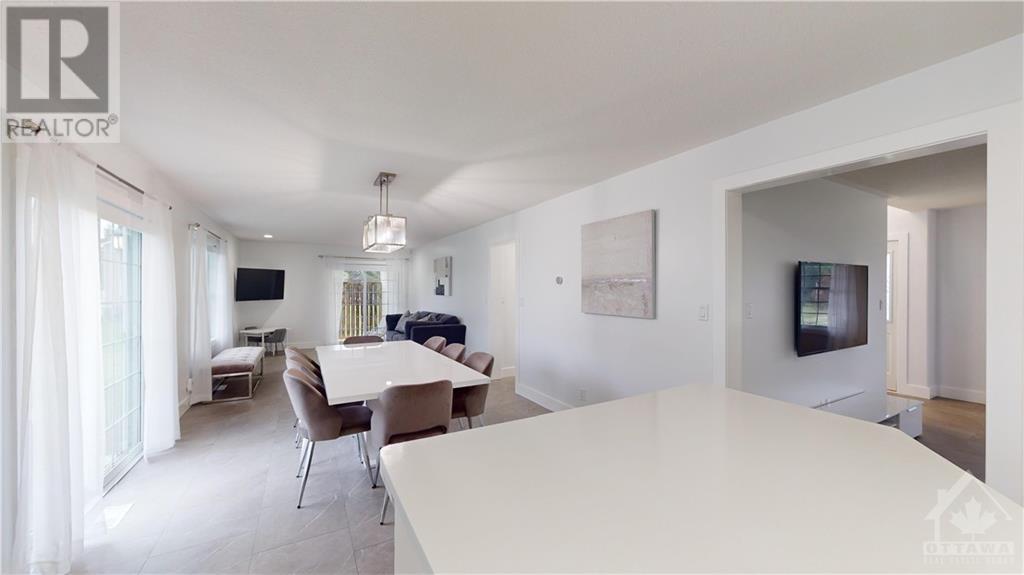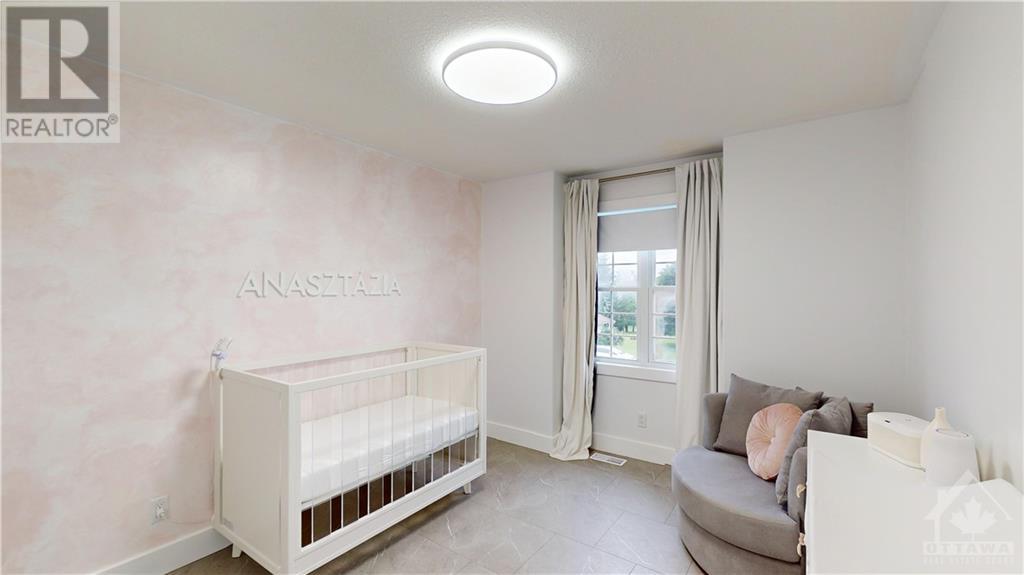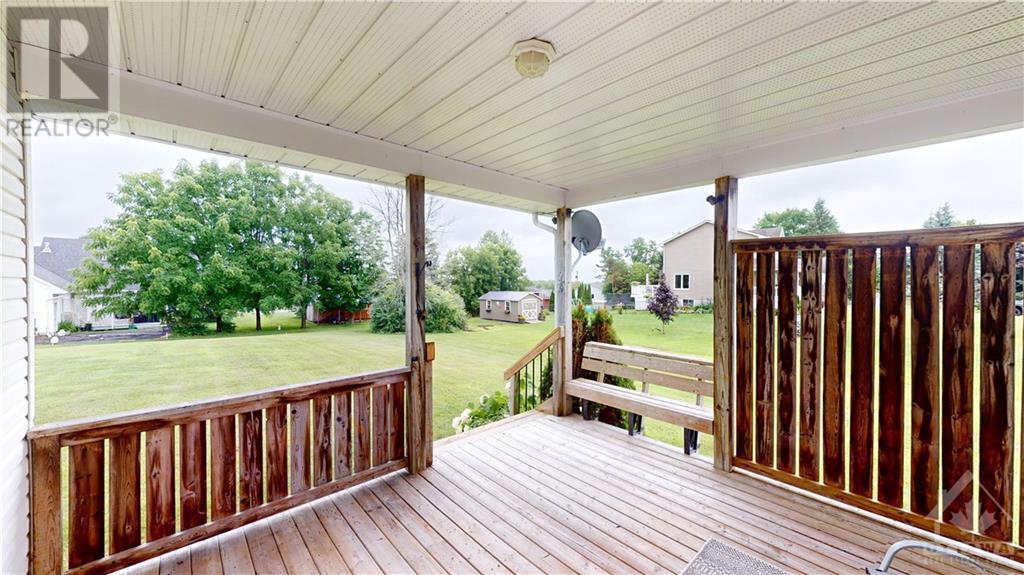2 Barclay Place Athens (812 - Athens), Ontario K0E 1B0
$649,900
Flooring: Tile, If you’re looking for a country home with modern style & sophistication then you may have found the one at 2 Barclay Pl. This 3 bedroom, 2.5 bathroom home has undergone many improvements including, but not limited to baseboards & trim (‘22), luxury vinyl tile flooring on main & 2nd level (2022), glass railings (‘24) & smart features including front door with touchscreen for passcode or fingerprint & fob, garage motor door openers that can pair to an app through your phone & Google home thermostat. The main floor plan includes open concept living/dining room & kitchen with spacious island, separate family room, convenient powder room & laundry. The 2nd floor has a 4 piece main bathroom & all 3 bedrooms including the primary suite with walk-in closet & fantastic ensuite. The finished basement offers more space for a recreation room with gas stove & plenty of room to work or play. All this on a quiet cu-de-sac in the charming Village of Athens. Book your viewing today!, Flooring: Laminate, Flooring: Other (See Remarks) (id:48755)
Property Details
| MLS® Number | X9517163 |
| Property Type | Single Family |
| Neigbourhood | ATHENS |
| Community Name | 812 - Athens |
| Amenities Near By | Park |
| Features | Cul-de-sac |
| Parking Space Total | 6 |
| Structure | Deck |
Building
| Bathroom Total | 3 |
| Bedrooms Above Ground | 3 |
| Bedrooms Total | 3 |
| Appliances | Water Heater, Water Treatment, Dishwasher, Dryer, Microwave, Refrigerator, Stove, Washer |
| Basement Development | Finished |
| Basement Type | Full (finished) |
| Construction Style Attachment | Detached |
| Cooling Type | Central Air Conditioning |
| Exterior Finish | Brick |
| Foundation Type | Concrete |
| Heating Fuel | Natural Gas |
| Heating Type | Forced Air |
| Stories Total | 2 |
| Type | House |
Parking
| Attached Garage |
Land
| Acreage | No |
| Land Amenities | Park |
| Sewer | Septic System |
| Size Depth | 196 Ft ,10 In |
| Size Frontage | 147 Ft ,7 In |
| Size Irregular | 147.64 X 196.85 Ft ; 1 |
| Size Total Text | 147.64 X 196.85 Ft ; 1 |
| Zoning Description | Res |
Rooms
| Level | Type | Length | Width | Dimensions |
|---|---|---|---|---|
| Second Level | Bedroom | 3.3 m | 3.27 m | 3.3 m x 3.27 m |
| Second Level | Bathroom | 2.41 m | 2.46 m | 2.41 m x 2.46 m |
| Second Level | Bathroom | 3.3 m | 2.46 m | 3.3 m x 2.46 m |
| Second Level | Other | 1.65 m | 1.7 m | 1.65 m x 1.7 m |
| Second Level | Primary Bedroom | 3.91 m | 6.37 m | 3.91 m x 6.37 m |
| Second Level | Bedroom | 3.09 m | 3.2 m | 3.09 m x 3.2 m |
| Basement | Recreational, Games Room | 8.81 m | 8.2 m | 8.81 m x 8.2 m |
| Basement | Other | 4.06 m | 3.27 m | 4.06 m x 3.27 m |
| Main Level | Foyer | 3.45 m | 4.54 m | 3.45 m x 4.54 m |
| Main Level | Living Room | 4.31 m | 3.73 m | 4.31 m x 3.73 m |
| Main Level | Dining Room | 3.53 m | 3.73 m | 3.53 m x 3.73 m |
| Main Level | Kitchen | 4.24 m | 3.73 m | 4.24 m x 3.73 m |
| Main Level | Family Room | 3.91 m | 4.54 m | 3.91 m x 4.54 m |
| Main Level | Laundry Room | 2.33 m | 3.12 m | 2.33 m x 3.12 m |
| Main Level | Bathroom | 1.52 m | 1.65 m | 1.52 m x 1.65 m |
Utilities
| DSL* | Available |
| Natural Gas Available | Available |
https://www.realtor.ca/real-estate/27171506/2-barclay-place-athens-812-athens-812-athens
Interested?
Contact us for more information
Sharon Jordan
Broker

3000 County Road 43
Kemptville, Ontario K0G 1J0
(613) 258-4900
(613) 215-0882
www.remaxaffiliates.ca/







