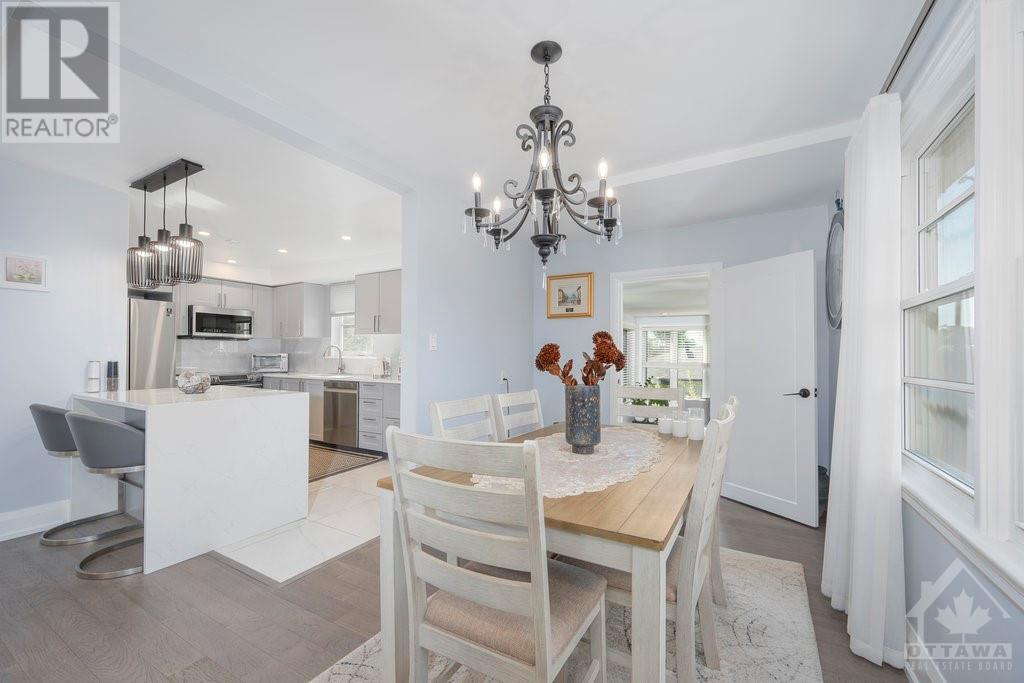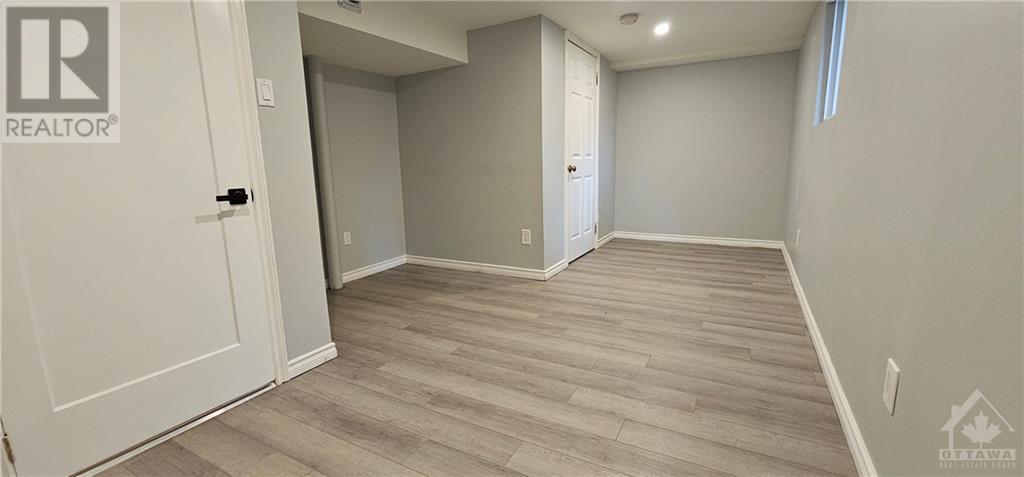2 Florette Street Gloucester, Ontario K1J 7L4
$849,800
Discover modern elegance in this fully renovated 2+2 bedroom, 3-bathroom bungalow in Cardinal Heights, thoughtfully updated from 2022 to 2024. Set on a 77.2 x 110 double lot, it features an extended sunroom and a new deck (2023), ideal as a third bedroom or relaxation space. Inside, enjoy a new open-concept kitchen with a Quartz island, modern cabinetry, new appliances, and an all-in-one washer/dryer. The primary bedroom includes a 3-piece ensuite, with new hardwood flooring, pot lights, and doors throughout. Exterior upgrades include new interlock, fresh stonework, updated landscaping, a new roof (2020), and a power-vented water heater (2021). The updated finished basement, with a separate entrance, offers a full in-law suite with a kitchen, bath, laundry, and two bedrooms, plus a secondary exit to the main floor foyer. Close to top schools, parks, shopping, highways, transit, and the Ottawa River. Oversized single garage. Note: Listing agent is the owner. (id:48755)
Property Details
| MLS® Number | 1412718 |
| Property Type | Single Family |
| Neigbourhood | Cardinal Heights |
| Amenities Near By | Public Transit, Recreation Nearby, Shopping |
| Community Features | Family Oriented |
| Parking Space Total | 5 |
| Structure | Deck |
Building
| Bathroom Total | 3 |
| Bedrooms Above Ground | 2 |
| Bedrooms Below Ground | 2 |
| Bedrooms Total | 4 |
| Appliances | Refrigerator, Dishwasher, Dryer, Microwave, Stove, Washer |
| Architectural Style | Bungalow |
| Basement Development | Finished |
| Basement Type | Full (finished) |
| Constructed Date | 1954 |
| Construction Style Attachment | Detached |
| Cooling Type | Central Air Conditioning |
| Exterior Finish | Stucco |
| Flooring Type | Hardwood, Vinyl, Ceramic |
| Foundation Type | Block |
| Heating Fuel | Natural Gas |
| Heating Type | Forced Air |
| Stories Total | 1 |
| Type | House |
| Utility Water | Municipal Water |
Parking
| Attached Garage |
Land
| Acreage | No |
| Fence Type | Fenced Yard |
| Land Amenities | Public Transit, Recreation Nearby, Shopping |
| Landscape Features | Land / Yard Lined With Hedges, Landscaped |
| Sewer | Municipal Sewage System |
| Size Depth | 110 Ft |
| Size Frontage | 77 Ft ,2 In |
| Size Irregular | 77.2 Ft X 110 Ft |
| Size Total Text | 77.2 Ft X 110 Ft |
| Zoning Description | R1ww[637] |
Rooms
| Level | Type | Length | Width | Dimensions |
|---|---|---|---|---|
| Basement | Laundry Room | 7'8" x 7'3" | ||
| Basement | Recreation Room | 19'9" x 15'9" | ||
| Basement | Kitchen | 11'10" x 14'6" | ||
| Basement | Bedroom | 18'2" x 11'2" | ||
| Basement | Bedroom | 12'11" x 10'6" | ||
| Basement | 3pc Bathroom | 7'5" x 7'3" | ||
| Main Level | Foyer | 3'7" x 6'10" | ||
| Main Level | Living Room | 14'9" x 11'9" | ||
| Main Level | Primary Bedroom | 14'8" x 11'4" | ||
| Main Level | Bedroom | 10'9" x 9'10" | ||
| Main Level | Kitchen | 14'6" x 8'9" | ||
| Main Level | Dining Room | 8'3" x 12'1" | ||
| Main Level | Sunroom | 7'9" x 12'4" | ||
| Main Level | 3pc Bathroom | 5'1" x 8'9" | ||
| Main Level | 3pc Ensuite Bath | 8'4" x 4'10" |
https://www.realtor.ca/real-estate/27506808/2-florette-street-gloucester-cardinal-heights
Interested?
Contact us for more information
Hashem Moosavi-Avonleghi
Salesperson
14 Chamberlain Ave Suite 101
Ottawa, Ontario K1S 1V9
(613) 369-5199
(416) 391-0013
www.rightathomerealty.com/
































