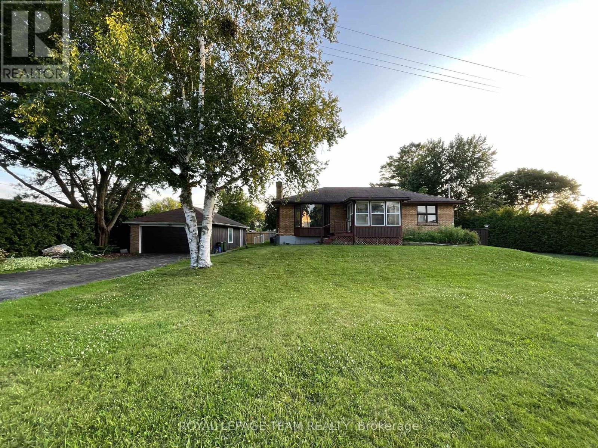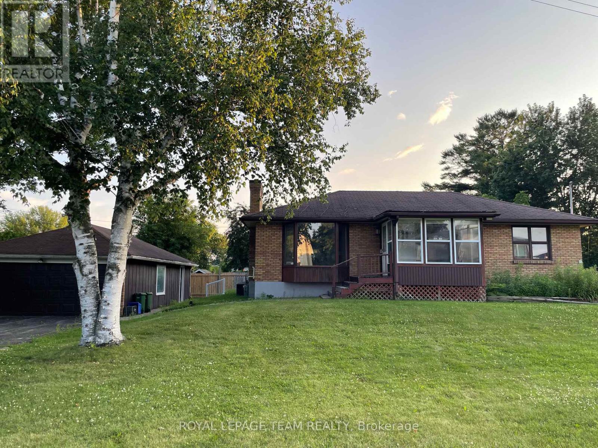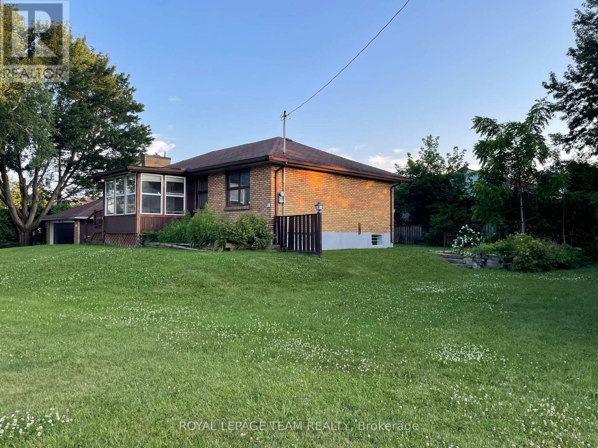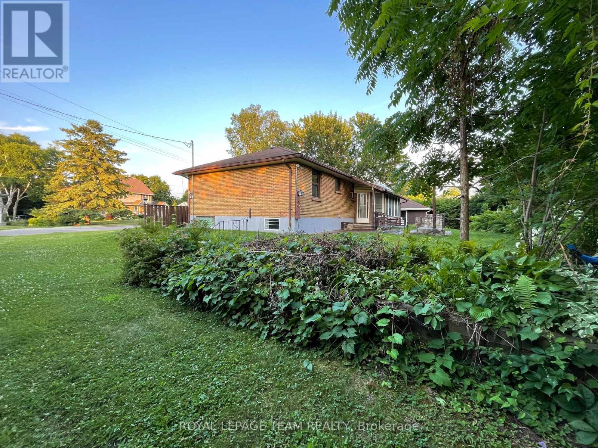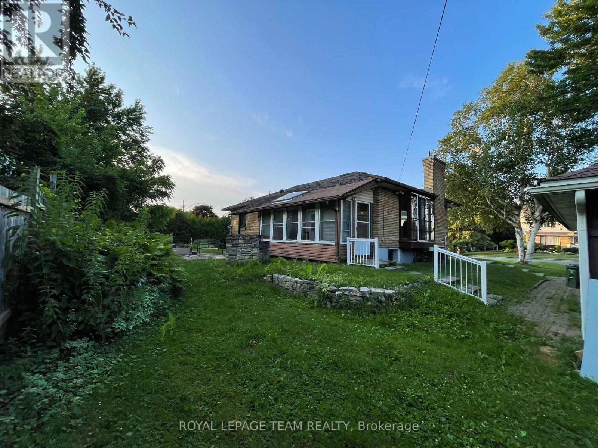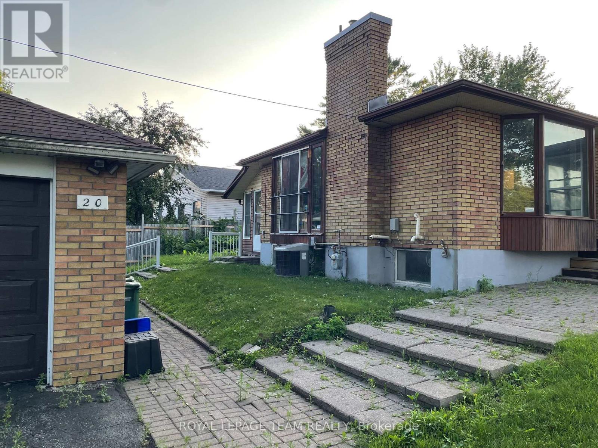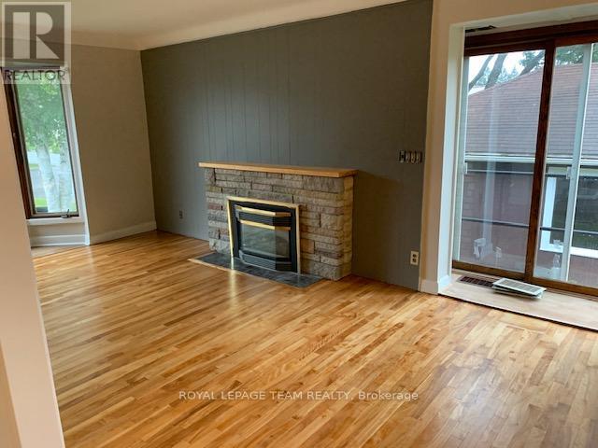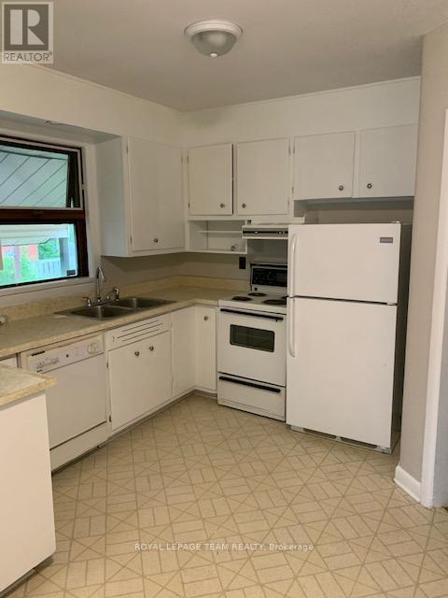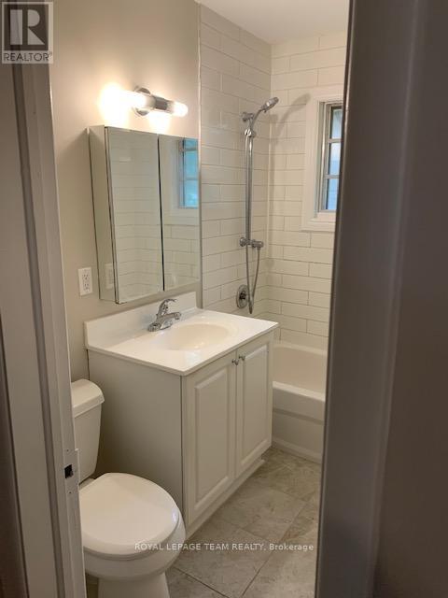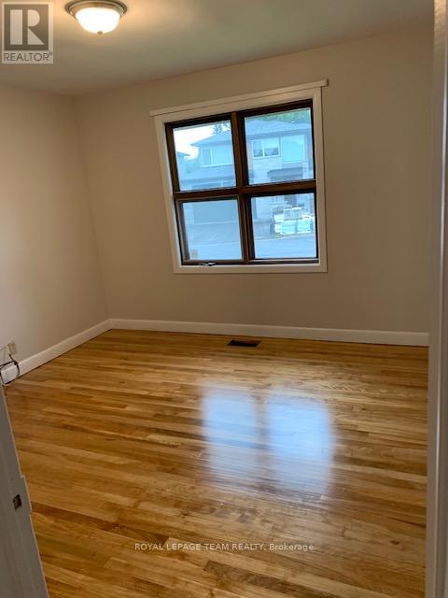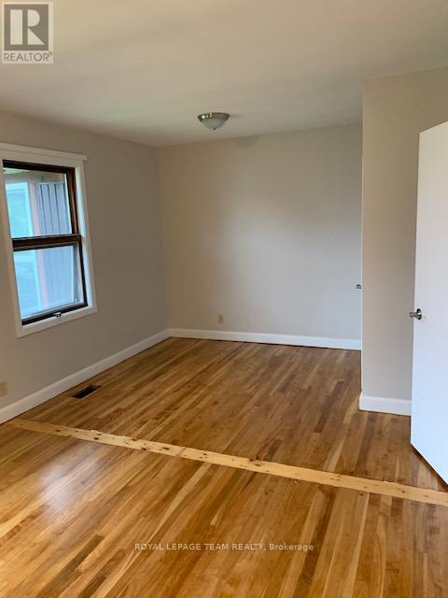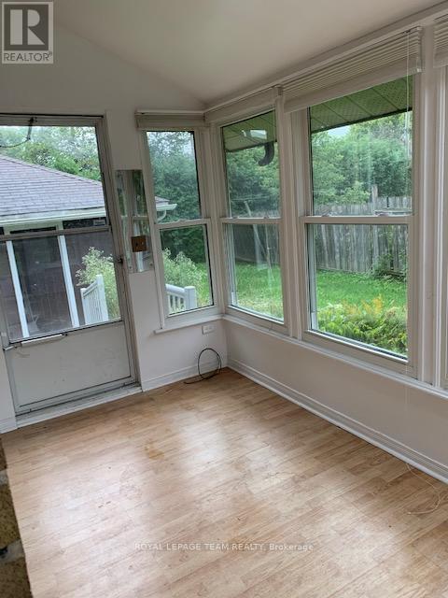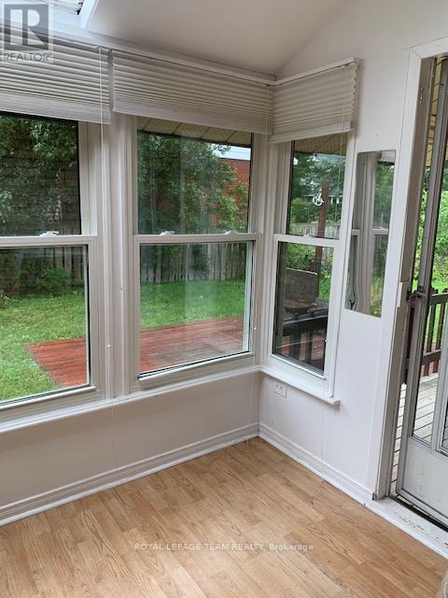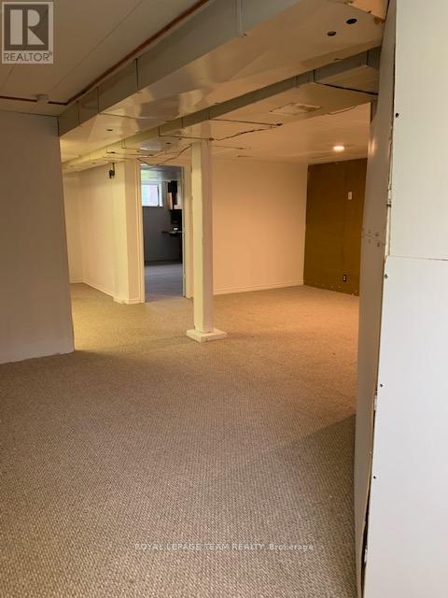20 Brook Lane Ottawa, Ontario K2G 1S2
$879,000
Exceptional 131.84 x 107.86 irregular corner lot in the desirable Crestview, Meadowlands, Woodroffe area, selling for potential land value. Includes an existing bungalow and a detached garage 'as is', but the true potential lies in redevelopment (subject to severance). Ideally located near schools, Olmstead Park, public transit, and shopping. A rare opportunity for builders or investors in a well-established, growing neighborhood. 'Go and show' through the Showing System. Please note: there is no access to or viewings of the interior of the bungalow. Exterior viewings only. (id:48755)
Property Details
| MLS® Number | X12292067 |
| Property Type | Vacant Land |
| Community Name | 7302 - Meadowlands/Crestview |
| Amenities Near By | Schools, Park, Public Transit |
| Equipment Type | Water Heater |
| Parking Space Total | 4 |
| Rental Equipment Type | Water Heater |
Building
| Bathroom Total | 2 |
| Bedrooms Above Ground | 4 |
| Bedrooms Total | 4 |
| Age | 51 To 99 Years |
| Amenities | Fireplace(s) |
| Appliances | Dryer, Stove, Washer, Refrigerator |
| Architectural Style | Bungalow |
| Basement Type | Partial |
| Cooling Type | Central Air Conditioning |
| Exterior Finish | Brick |
| Fireplace Present | Yes |
| Fireplace Total | 1 |
| Flooring Type | Hardwood |
| Heating Fuel | Natural Gas |
| Heating Type | Forced Air |
| Stories Total | 1 |
| Size Interior | 700 - 1100 Sqft |
| Utility Water | Municipal Water |
Parking
| Detached Garage | |
| Garage |
Land
| Acreage | No |
| Land Amenities | Schools, Park, Public Transit |
| Sewer | Sanitary Sewer |
| Size Depth | 132 Ft |
| Size Frontage | 107 Ft ,10 In |
| Size Irregular | 107.9 X 132 Ft |
| Size Total Text | 107.9 X 132 Ft |
Rooms
| Level | Type | Length | Width | Dimensions |
|---|---|---|---|---|
| Basement | Laundry Room | Measurements not available | ||
| Basement | Bedroom 3 | 26.24 m | 36.08 m | 26.24 m x 36.08 m |
| Basement | Bedroom 4 | 55.77 m | 33.13 m | 55.77 m x 33.13 m |
| Basement | Bathroom | 19.68 m | 21.88 m | 19.68 m x 21.88 m |
| Basement | Recreational, Games Room | 49.21 m | 36.08 m | 49.21 m x 36.08 m |
| Main Level | Living Room | 67.58 m | 37.4 m | 67.58 m x 37.4 m |
| Main Level | Dining Room | 31.49 m | 43.3 m | 31.49 m x 43.3 m |
| Main Level | Kitchen | 35.43 m | 47.24 m | 35.43 m x 47.24 m |
| Main Level | Primary Bedroom | 35.94 m | 37.07 m | 35.94 m x 37.07 m |
| Main Level | Bedroom 2 | 36.74 m | 26.57 m | 36.74 m x 26.57 m |
| Main Level | Bathroom | 25.91 m | 13.48 m | 25.91 m x 13.48 m |
Utilities
| Electricity | Installed |
| Sewer | Installed |
https://www.realtor.ca/real-estate/28620816/20-brook-lane-ottawa-7302-meadowlandscrestview
Interested?
Contact us for more information
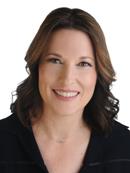
Kim Lynne Aiello
Salesperson
www.facebook.com/
ca.linkedin.com/
https://www.instagram.com/la.ottawa/?hl=en

384 Richmond Road
Ottawa, Ontario K2A 0E8
(613) 729-9090
(613) 729-9094
www.teamrealty.ca/

Luigi Aiello
Salesperson
laottawa.com/
www.facebook.com/Luigi-Aiello-LA-Ottawa-378995412932590/
ca.linkedin.com/in/luigi-aiello-62363a24

384 Richmond Road
Ottawa, Ontario K2A 0E8
(613) 729-9090
(613) 729-9094
www.teamrealty.ca/

