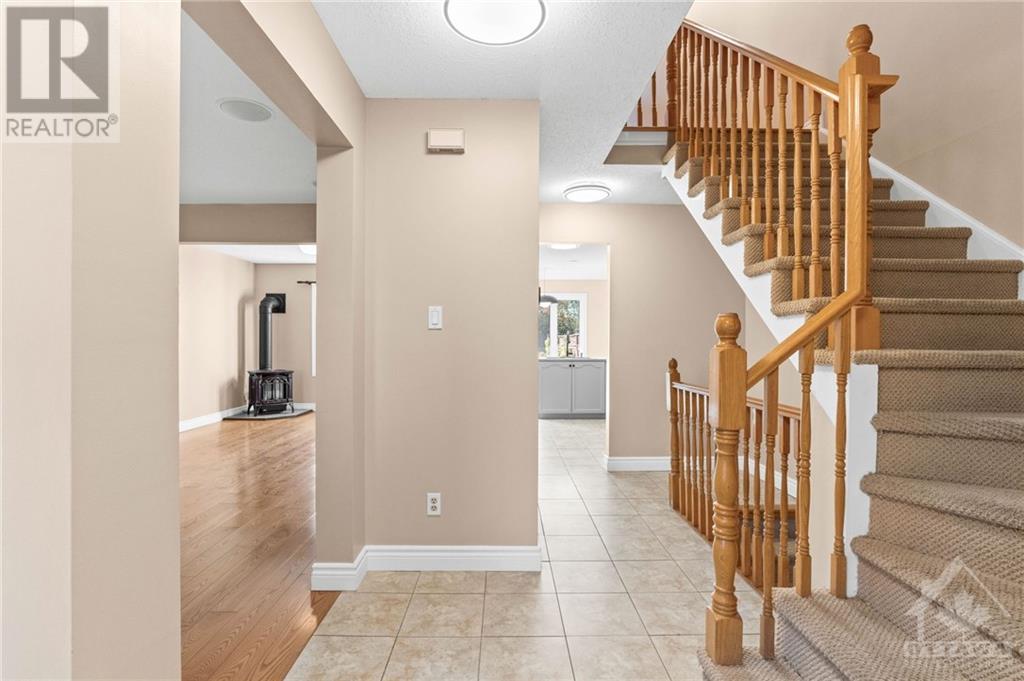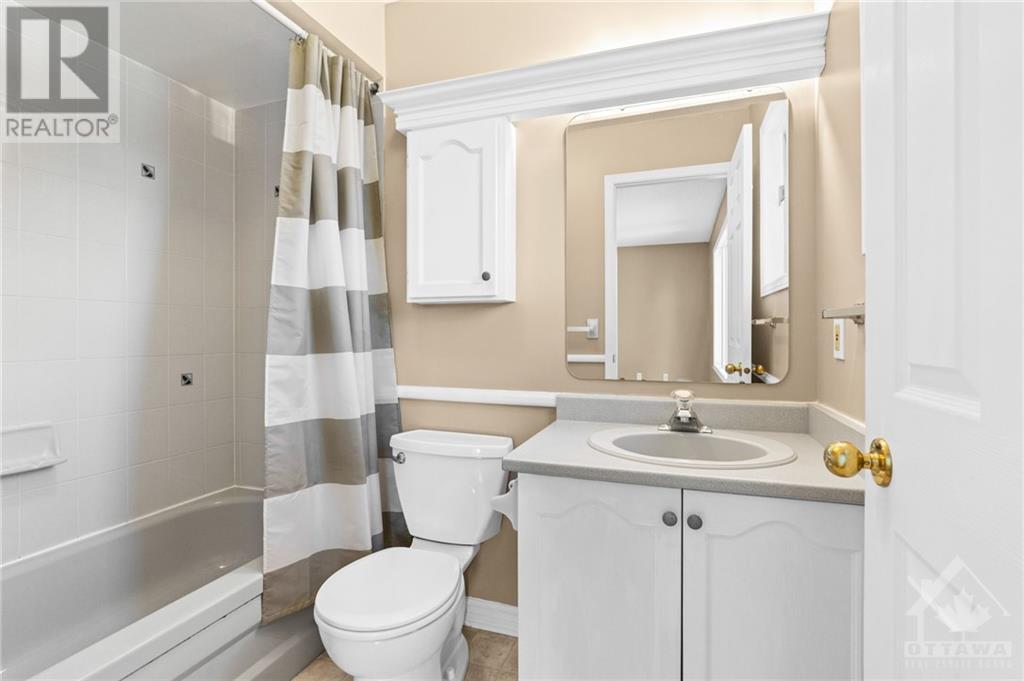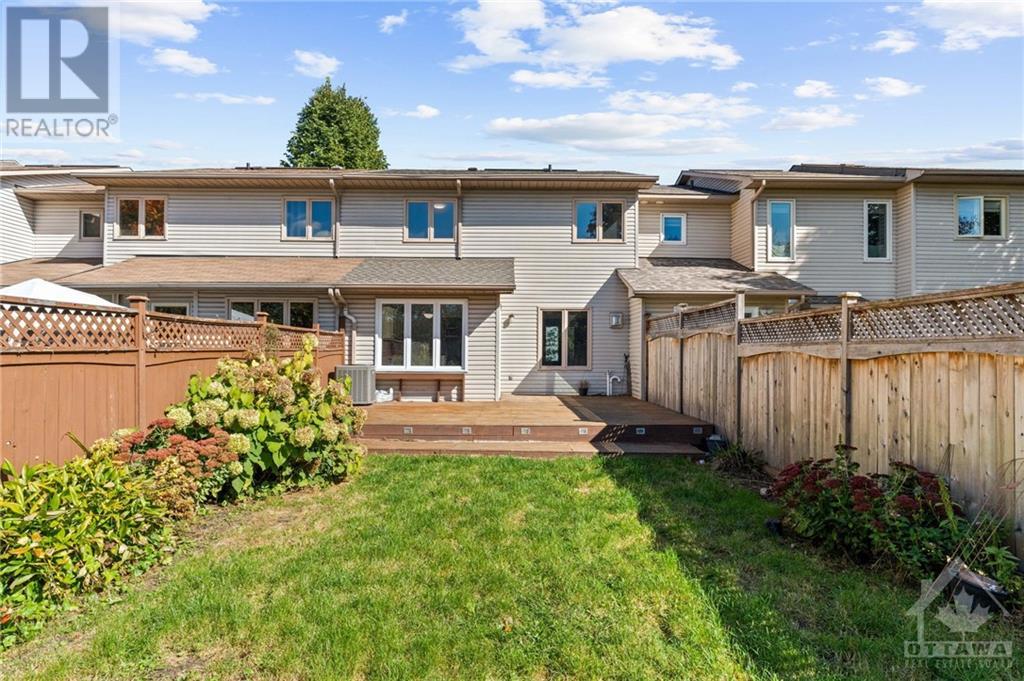20 Ravenscroft Court Ottawa, Ontario K2S 1R3
$599,900
Welcome to this fantastic townhouse, NO rear neighbours! Located on a quiet cul-de-sac. This move-in-ready home features a spacious foyer with ceramic tile & gorgeous hardwood floors throughout, creating a warm and inviting atmosphere. Open-concept living/dining perfect for entertaining, complete with built-in speakers and a cozy gas fireplace. Bright, eat-in kitchen with ample cupboard and counter space. Upstairs, the primary bedroom offers a 3-piece ensuite & walk-in closet. Two additional sun-filled bedrooms and full bathroom complete this well-lit second floor. The finished basement provides extra living space, including a rec room w/ electric fireplace and laundry with storage. Step outside to enjoy the oversized deck in the extra deep, fully fenced backyard – perfect for outdoor entertaining! Conveniently located close to top-rated schools, shopping & public transit. Don't miss out on this incredible opportunity – book your showing today! (id:48755)
Property Details
| MLS® Number | 1415631 |
| Property Type | Single Family |
| Neigbourhood | Stittsville |
| Amenities Near By | Public Transit, Recreation Nearby, Shopping |
| Features | Automatic Garage Door Opener |
| Parking Space Total | 3 |
| Storage Type | Storage Shed |
Building
| Bathroom Total | 3 |
| Bedrooms Above Ground | 3 |
| Bedrooms Total | 3 |
| Appliances | Refrigerator, Dishwasher, Dryer, Hood Fan, Stove, Washer |
| Basement Development | Finished |
| Basement Type | Full (finished) |
| Constructed Date | 1993 |
| Cooling Type | Central Air Conditioning |
| Exterior Finish | Brick, Siding |
| Fireplace Present | Yes |
| Fireplace Total | 2 |
| Flooring Type | Hardwood, Tile |
| Foundation Type | Poured Concrete |
| Half Bath Total | 1 |
| Heating Fuel | Natural Gas |
| Heating Type | Forced Air |
| Stories Total | 2 |
| Type | Row / Townhouse |
| Utility Water | Municipal Water |
Parking
| Attached Garage |
Land
| Acreage | No |
| Land Amenities | Public Transit, Recreation Nearby, Shopping |
| Sewer | Municipal Sewage System |
| Size Depth | 161 Ft ,6 In |
| Size Frontage | 21 Ft ,4 In |
| Size Irregular | 0.08 |
| Size Total | 0.08 Ac |
| Size Total Text | 0.08 Ac |
| Zoning Description | Residential |
Rooms
| Level | Type | Length | Width | Dimensions |
|---|---|---|---|---|
| Second Level | Primary Bedroom | 14'10" x 11'5" | ||
| Second Level | 3pc Ensuite Bath | 7'7" x 4'10" | ||
| Second Level | Bedroom | 10'11" x 8'9" | ||
| Second Level | Bedroom | 10'11" x 8'9" | ||
| Second Level | 3pc Bathroom | 8'10" x 5'4" | ||
| Basement | Recreation Room | 11'9" x 11'1" | ||
| Basement | Recreation Room | 17'9" x 8'6" | ||
| Basement | Laundry Room | Measurements not available | ||
| Main Level | Foyer | Measurements not available | ||
| Main Level | Living Room | 15'9" x 10'4" | ||
| Main Level | Dining Room | 11'2" x 10'4" | ||
| Main Level | Partial Bathroom | 6'4" x 2'6" | ||
| Main Level | Kitchen | 10'11" x 6'11" | ||
| Main Level | Eating Area | 9'5" x 6'11" |
https://www.realtor.ca/real-estate/27528958/20-ravenscroft-court-ottawa-stittsville
Interested?
Contact us for more information

Jason Macdonald
Salesperson
www.mpgrealty.ca/
1073 Greenbank Rd, Unit100
Ottawa, Ontario K2J 4H8
(866) 530-7737
(647) 849-3180
www.exprealty.ca
Eric Burgin
Broker
ericburgin.com/
facebook.com/EricBurginRealtor/
https://www.linkedin.com/in/eric-burgin-67931118/
twitter.com/ericburgin
1073 Greenbank Rd, Unit100
Ottawa, Ontario K2J 4H8
(866) 530-7737
(647) 849-3180
www.exprealty.ca
































