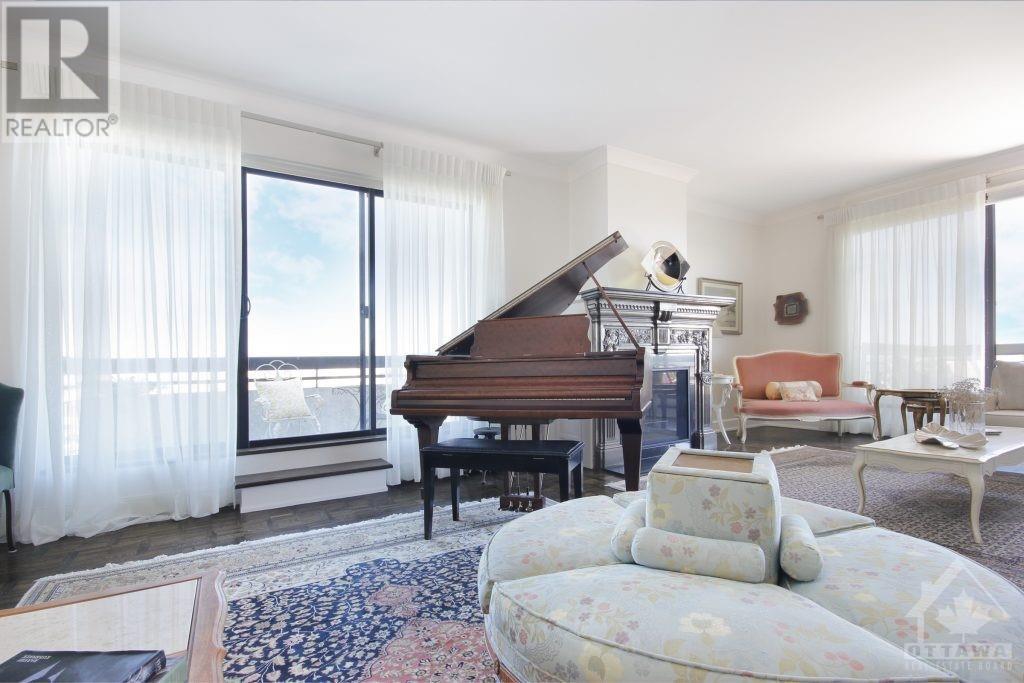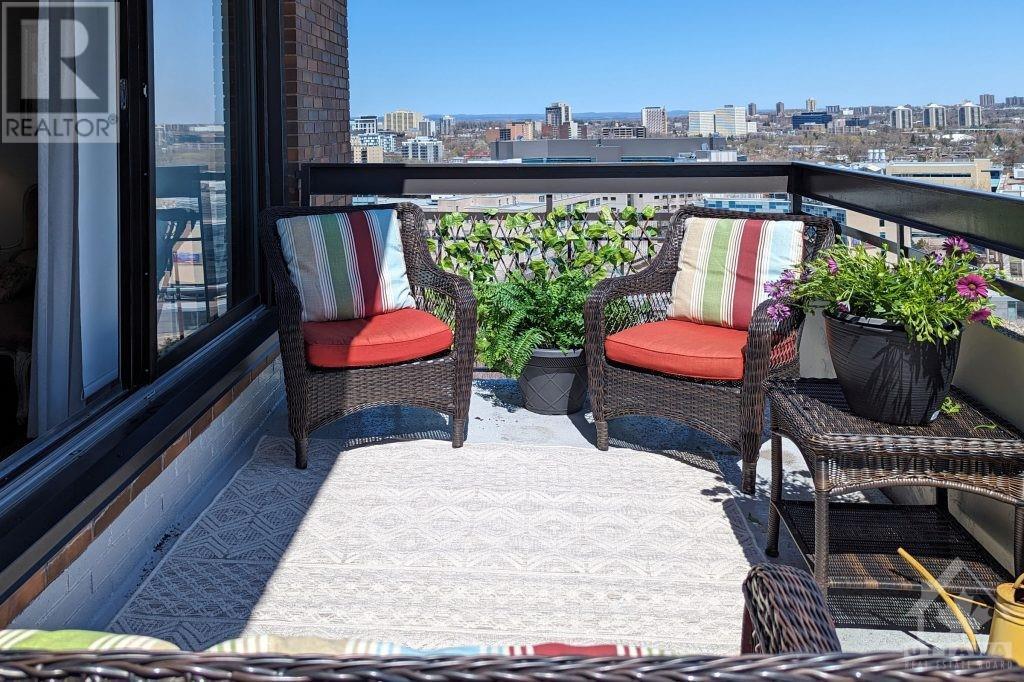20 The Driveway Drive Unit#1801 Ottawa, Ontario K2P 1C8
$1,100,000Maintenance, Caretaker, Heat, Electricity, Water, Other, See Remarks, Condominium Amenities, Reserve Fund Contributions
$1,400.59 Monthly
Maintenance, Caretaker, Heat, Electricity, Water, Other, See Remarks, Condominium Amenities, Reserve Fund Contributions
$1,400.59 MonthlyThis spectacular penthouse occupying the southeast corner of 20 The Driveway offers sweeping views across downtown Ottawa and the Rideau Canal. Perfectly located in the Golden Triangle with easy access to great restaurants, the NAC, University of Ottawa, and Parliament Hill. Renovated from top to bottom, this elegantly appointed suite beautifully showcases 1600 + SQ FT of luxury living. Inside you’ll find an exquisite custom kitchen with quality panelled appliances; split dishwashers, full size wine fridge, granite counters, and excellent storage. Entertainment-size living & dining rooms are anchored by a custom gas fireplace, richly stained hardwood flooring, and two balconies. Custom cabinetry lines the hallway providing exceptional storage. Down the hall is a spacious primary suite with a custom walk-in closet, four piece ensuite with heated floors + Den/Bedroom & second bath. Enjoy in-unit laundry, 1 indoor parking space and locker. Fees include all utilities. 48 hr irrev req'd. (id:48755)
Property Details
| MLS® Number | 1326378 |
| Property Type | Single Family |
| Neigbourhood | Golden Triangle |
| Amenities Near By | Public Transit, Recreation Nearby, Shopping, Water Nearby |
| Community Features | Pets Allowed |
| Features | Park Setting, Elevator, Balcony, Automatic Garage Door Opener |
| Parking Space Total | 1 |
| Pool Type | Indoor Pool |
| Structure | Patio(s) |
Building
| Bathroom Total | 2 |
| Bedrooms Above Ground | 2 |
| Bedrooms Total | 2 |
| Amenities | Party Room, Sauna, Laundry - In Suite, Exercise Centre |
| Appliances | Refrigerator, Oven - Built-in, Cooktop, Dishwasher, Dryer, Hood Fan, Stove, Washer, Wine Fridge |
| Basement Development | Not Applicable |
| Basement Type | None (not Applicable) |
| Constructed Date | 1975 |
| Cooling Type | Central Air Conditioning |
| Exterior Finish | Brick |
| Fireplace Present | Yes |
| Fireplace Total | 1 |
| Flooring Type | Hardwood, Tile |
| Foundation Type | Poured Concrete |
| Heating Fuel | Electric |
| Heating Type | Forced Air |
| Stories Total | 18 |
| Type | Apartment |
| Utility Water | Municipal Water |
Parking
| Underground |
Land
| Acreage | No |
| Land Amenities | Public Transit, Recreation Nearby, Shopping, Water Nearby |
| Sewer | Municipal Sewage System |
| Zoning Description | Residential |
Rooms
| Level | Type | Length | Width | Dimensions |
|---|---|---|---|---|
| Main Level | Foyer | Measurements not available | ||
| Main Level | Living Room | 16'3" x 25'8" | ||
| Main Level | Dining Room | 10'2" x 15'0" | ||
| Main Level | Kitchen | 9'9" x 15'3" | ||
| Main Level | Eating Area | Measurements not available | ||
| Main Level | Primary Bedroom | 12'0" x 16'7" | ||
| Main Level | Bedroom | 10'6" x 12'8" | ||
| Main Level | Other | Measurements not available | ||
| Main Level | 4pc Ensuite Bath | Measurements not available | ||
| Main Level | 4pc Bathroom | Measurements not available | ||
| Main Level | Laundry Room | Measurements not available |
https://www.realtor.ca/real-estate/27439459/20-the-driveway-drive-unit1801-ottawa-golden-triangle
Interested?
Contact us for more information

Dana Mason
Salesperson
www.danamason.ca/
https://www.facebook.com/DanaMasonRealEstate/

2255 Carling Avenue, Suite 101
Ottawa, Ontario K2B 7Z5
(613) 596-5353
(613) 596-4495
www.hallmarkottawa.com

Jennifer Skuce
Broker
www.bytownbrokers.com/
https://www.facebook.com/bytownbrokers
https://www.linkedin.com/in/jenniferskuce

344 O'connor Street
Ottawa, Ontario K2P 1W1
(613) 563-1155
(613) 563-8710
www.hallmarkottawa.com
































