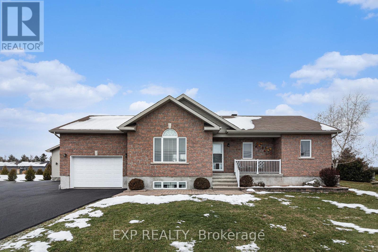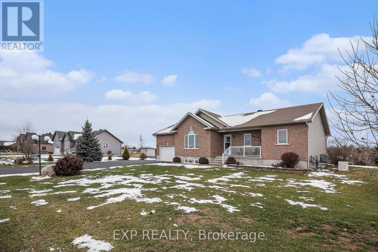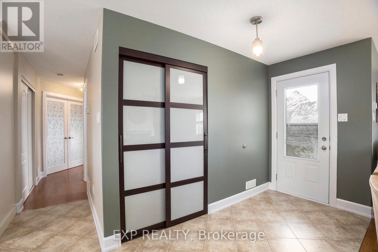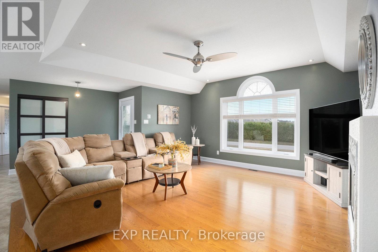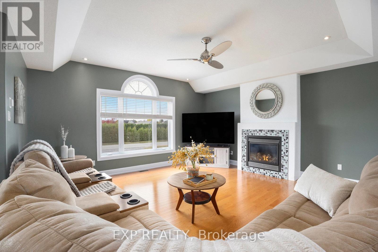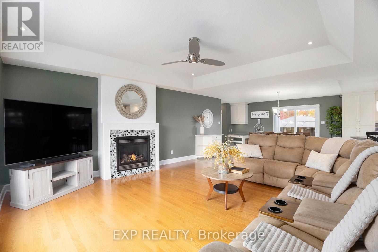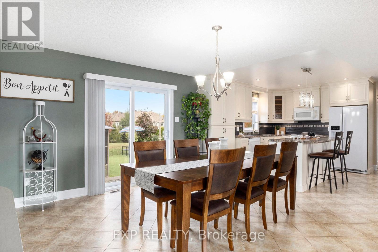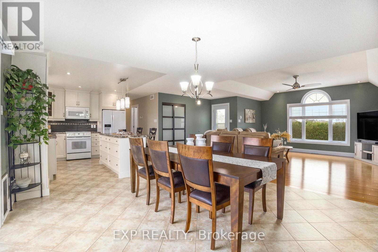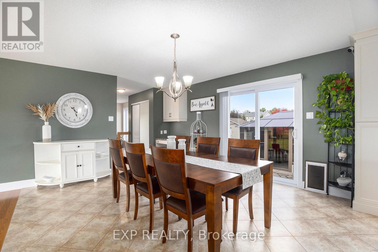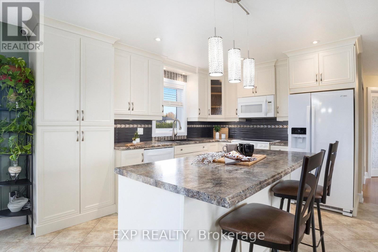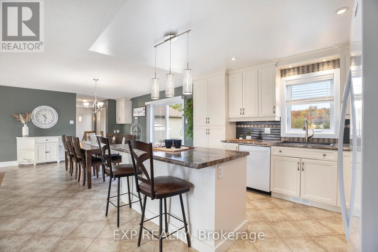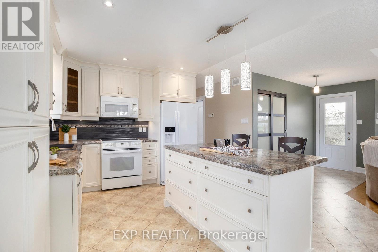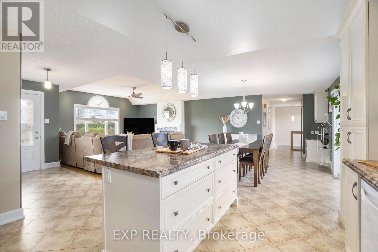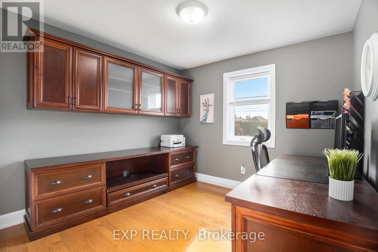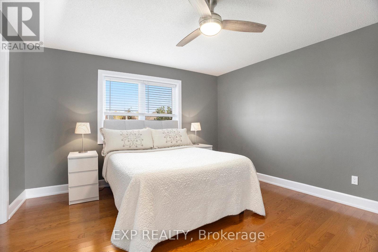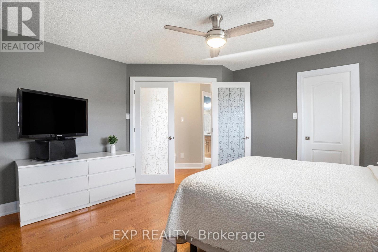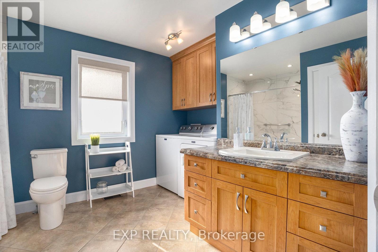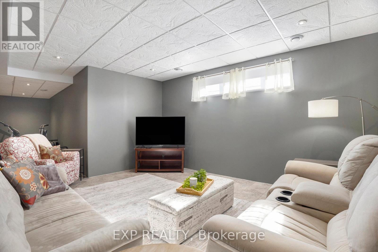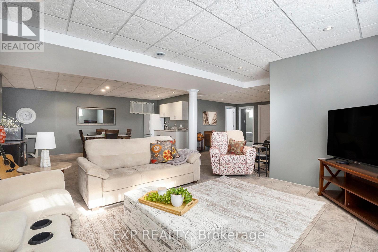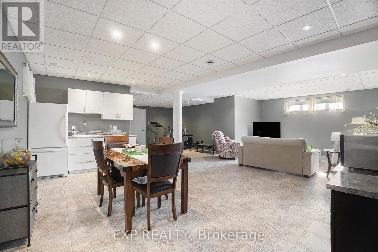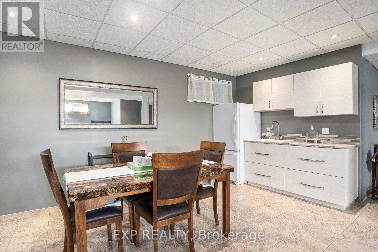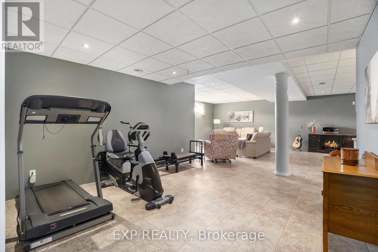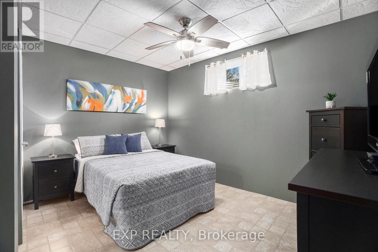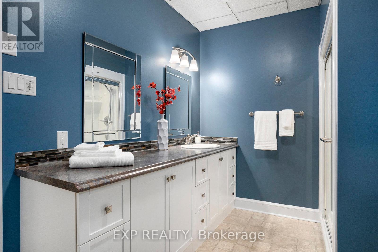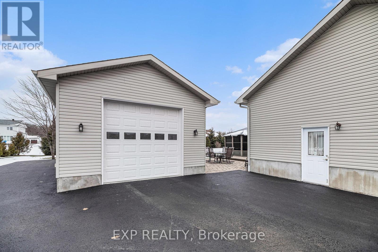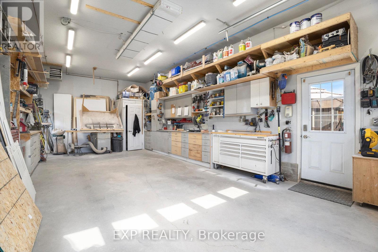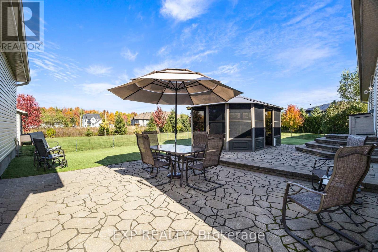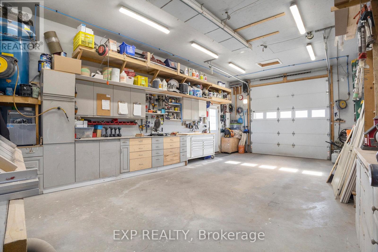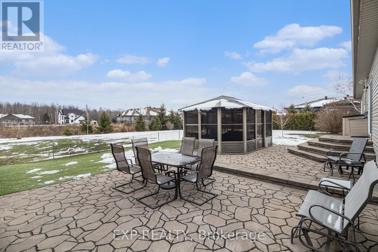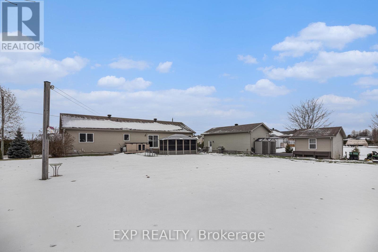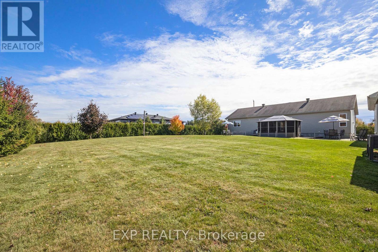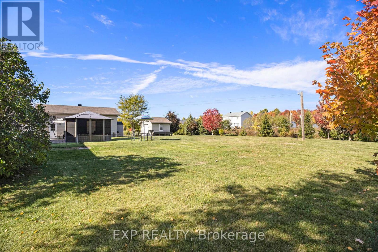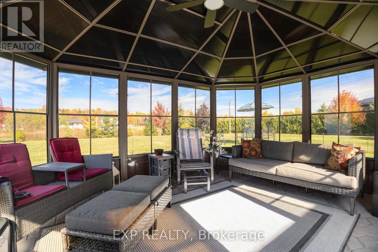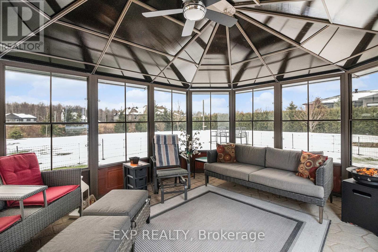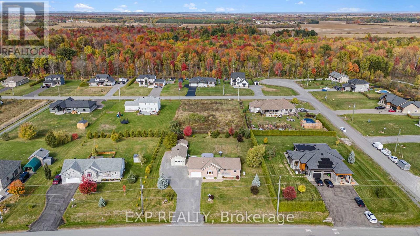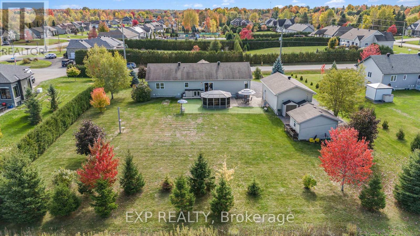2003 Farisita Drive Ottawa, Ontario K0A 3H0
$859,900
Ideally located just minutes from Hwy 417 (perfect for easy commuting!) this 2+1 bedroom bungalow sits on a generous 138 ft. x 209 ft. lot in the family-friendly community of Vars. Enjoy the perfect blend of comfort and space inside and out as you step into the bright, open-concept main living area, which flows seamlessly into the adjoining kitchen and dining area complete with a large island, crown moulding, and all appliances included. The dining area opens onto your private patio and gazebo; perfect for morning coffee or evening BBQs. Head onwards to find two generously sized main-floor bedrooms served by a main bathroom/laundry.The fully finished lower level (with in-law suite potential) boasts 9 ft. ceilings, a spacious recreation room, kitchenette, an additional bedroom and full bath; ideal for guests, extended family, or a home office. Enjoy hardwood, ceramic & linoleum flooring throughout (no carpet!). The spacious backyard offers the perfect blend of relaxation and outdoor living featuring a patio area, enclosed gazebo and expansive green space perfect for relaxing, entertaining or just soaking up the peaceful surroundings. Oversized attached garage PLUS a detached 18 ft. x 32 ft. garage/workshop (2021) features 12 ft. ceilings and a 9'6" garage door perfect for hobbyists or extra storage. Newly paved driveway (2025), Bonus: A Generac generator (2022) provides year-round peace of mind. Book to take a tour! (id:48755)
Property Details
| MLS® Number | X12462674 |
| Property Type | Single Family |
| Community Name | 1112 - Vars Village |
| Equipment Type | Water Heater |
| Features | Gazebo |
| Parking Space Total | 11 |
| Rental Equipment Type | Water Heater |
Building
| Bathroom Total | 2 |
| Bedrooms Above Ground | 2 |
| Bedrooms Below Ground | 1 |
| Bedrooms Total | 3 |
| Appliances | Garage Door Opener Remote(s), Central Vacuum, Dishwasher, Dryer, Freezer, Stove, Washer, Window Coverings, Refrigerator |
| Architectural Style | Bungalow |
| Basement Development | Finished |
| Basement Type | Full (finished) |
| Construction Style Attachment | Detached |
| Cooling Type | Central Air Conditioning, Air Exchanger |
| Exterior Finish | Brick |
| Fireplace Present | Yes |
| Fireplace Total | 1 |
| Foundation Type | Poured Concrete |
| Heating Fuel | Natural Gas |
| Heating Type | Forced Air |
| Stories Total | 1 |
| Size Interior | 1100 - 1500 Sqft |
| Type | House |
| Utility Water | Municipal Water |
Parking
| Attached Garage | |
| Garage | |
| Inside Entry |
Land
| Acreage | No |
| Landscape Features | Landscaped |
| Sewer | Septic System |
| Size Depth | 208 Ft ,8 In |
| Size Frontage | 138 Ft ,9 In |
| Size Irregular | 138.8 X 208.7 Ft |
| Size Total Text | 138.8 X 208.7 Ft |
Rooms
| Level | Type | Length | Width | Dimensions |
|---|---|---|---|---|
| Lower Level | Recreational, Games Room | 8.84 m | 9.48 m | 8.84 m x 9.48 m |
| Lower Level | Bedroom | 3.9 m | 3.9 m | 3.9 m x 3.9 m |
| Lower Level | Utility Room | 3.9 m | 4.18 m | 3.9 m x 4.18 m |
| Main Level | Living Room | 5 m | 4.82 m | 5 m x 4.82 m |
| Main Level | Dining Room | 4.02 m | 4.92 m | 4.02 m x 4.92 m |
| Main Level | Kitchen | 3.52 m | 4.02 m | 3.52 m x 4.02 m |
| Main Level | Primary Bedroom | 3.97 m | 4.33 m | 3.97 m x 4.33 m |
| Main Level | Bedroom 2 | 10 m | 10.3 m | 10 m x 10.3 m |
https://www.realtor.ca/real-estate/28990239/2003-farisita-drive-ottawa-1112-vars-village
Interested?
Contact us for more information

J.f. Perras
Salesperson
www.perrasmoore.ca/
343 Preston Street, 11th Floor
Ottawa, Ontario K1S 1N4
(866) 530-7737
(647) 849-3180
www.exprealty.ca/

Scott Moore
Salesperson
www.perrasmoore.ca/
343 Preston Street, 11th Floor
Ottawa, Ontario K1S 1N4
(866) 530-7737
(647) 849-3180
www.exprealty.ca/


